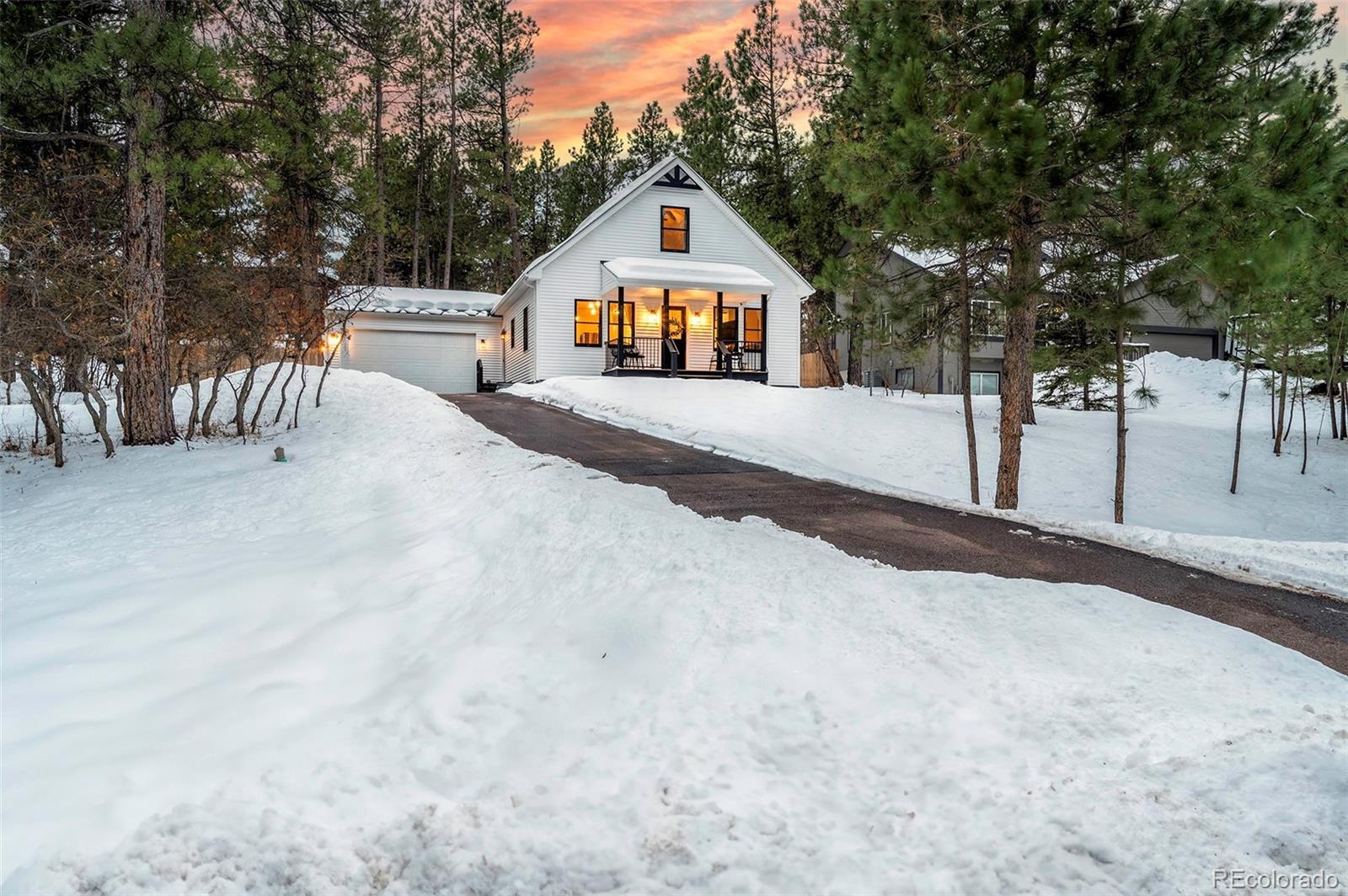Find us on...
Dashboard
- 4 Beds
- 3 Baths
- 2,436 Sqft
- .45 Acres
New Search X
950 Tenderfoot Drive
Wonderful opportunity for a Modern Farmhouse on half an acre in Larkspur. Built in 2022, This 4 Bedroom 3 Bathroom Residence offers a thoughtfully designed open floor plan with tons of natural light. Exceptional kitchen provides contemporary two tone shaker cabinetry, center island, quartz counter tops, smart stainless appliances and designer backsplash. Connecting seamlessly to the kitchen the great room w/ cozy fireplace and dining room allow for easy entertainment and efficient living. LVP flooring throughout the main living areas. 2 amazing sized bedrooms, full bath featuring trending subway tile surround and custom vanity, a powder room, pantry and laundry facilities complete the main level. The upper level Primary Retreat lends plenty of room for a king bed, nightstands and furnishings as well as an extensive walk in closet and spa like bath w/ soaking tub, dual vanities and chic tile work. The 4th bedroom also serves as a fantastic private office. Full unfinished basement incorporates high ceilings, insulated walls, tankless water heater and sump pump. 2 car attached garage with exterior door access and electric charging outlet. Fully fenced lot. Anderson Windows! This is the perfect location for an escape from city living while maintaining quick access into town. Just minutes from Downtown Larkspur / I25 and a short drive to the new Costco (under construction) and Downtown Castle Rock keeps things convenient and adds easy shopping and dining options. Dont forget The Golf Club at Bear Dance right around the corner for one of the best golf experiences in the metro area or The Perry Park Country Club a few miles away.
Listing Office: The Agency - Denver 
Essential Information
- MLS® #4233239
- Price$860,000
- Bedrooms4
- Bathrooms3.00
- Full Baths2
- Half Baths1
- Square Footage2,436
- Acres0.45
- Year Built2022
- TypeResidential
- Sub-TypeSingle Family Residence
- StyleContemporary
- StatusActive
Community Information
- Address950 Tenderfoot Drive
- SubdivisionSage Port
- CityLarkspur
- CountyDouglas
- StateCO
- Zip Code80118
Amenities
- Parking Spaces2
- # of Garages2
Utilities
Cable Available, Natural Gas Connected
Parking
Exterior Access Door, Insulated Garage
Interior
- HeatingForced Air, Natural Gas
- CoolingCentral Air
- FireplaceYes
- # of Fireplaces1
- FireplacesGas, Great Room
- StoriesTwo
Interior Features
Ceiling Fan(s), Five Piece Bath, High Ceilings, Kitchen Island, Open Floorplan, Pantry, Primary Suite, Quartz Counters, Smoke Free, Utility Sink, Vaulted Ceiling(s), Walk-In Closet(s)
Appliances
Dishwasher, Disposal, Dryer, Microwave, Oven, Range, Refrigerator, Smart Appliances, Tankless Water Heater, Washer
Exterior
- Exterior FeaturesLighting, Rain Gutters
- Lot DescriptionMany Trees
- RoofComposition
- FoundationConcrete Perimeter, Slab
Windows
Double Pane Windows, Window Treatments
School Information
- DistrictDouglas RE-1
- ElementaryLarkspur
- MiddleCastle Rock
- HighCastle View
Additional Information
- Date ListedJanuary 8th, 2025
- ZoningSR
Listing Details
 The Agency - Denver
The Agency - Denver
Office Contact
Nick.Dembeck@TheAgencyRE.com,303-808-1656
 Terms and Conditions: The content relating to real estate for sale in this Web site comes in part from the Internet Data eXchange ("IDX") program of METROLIST, INC., DBA RECOLORADO® Real estate listings held by brokers other than RE/MAX Professionals are marked with the IDX Logo. This information is being provided for the consumers personal, non-commercial use and may not be used for any other purpose. All information subject to change and should be independently verified.
Terms and Conditions: The content relating to real estate for sale in this Web site comes in part from the Internet Data eXchange ("IDX") program of METROLIST, INC., DBA RECOLORADO® Real estate listings held by brokers other than RE/MAX Professionals are marked with the IDX Logo. This information is being provided for the consumers personal, non-commercial use and may not be used for any other purpose. All information subject to change and should be independently verified.
Copyright 2025 METROLIST, INC., DBA RECOLORADO® -- All Rights Reserved 6455 S. Yosemite St., Suite 500 Greenwood Village, CO 80111 USA
Listing information last updated on June 17th, 2025 at 9:18pm MDT.
























