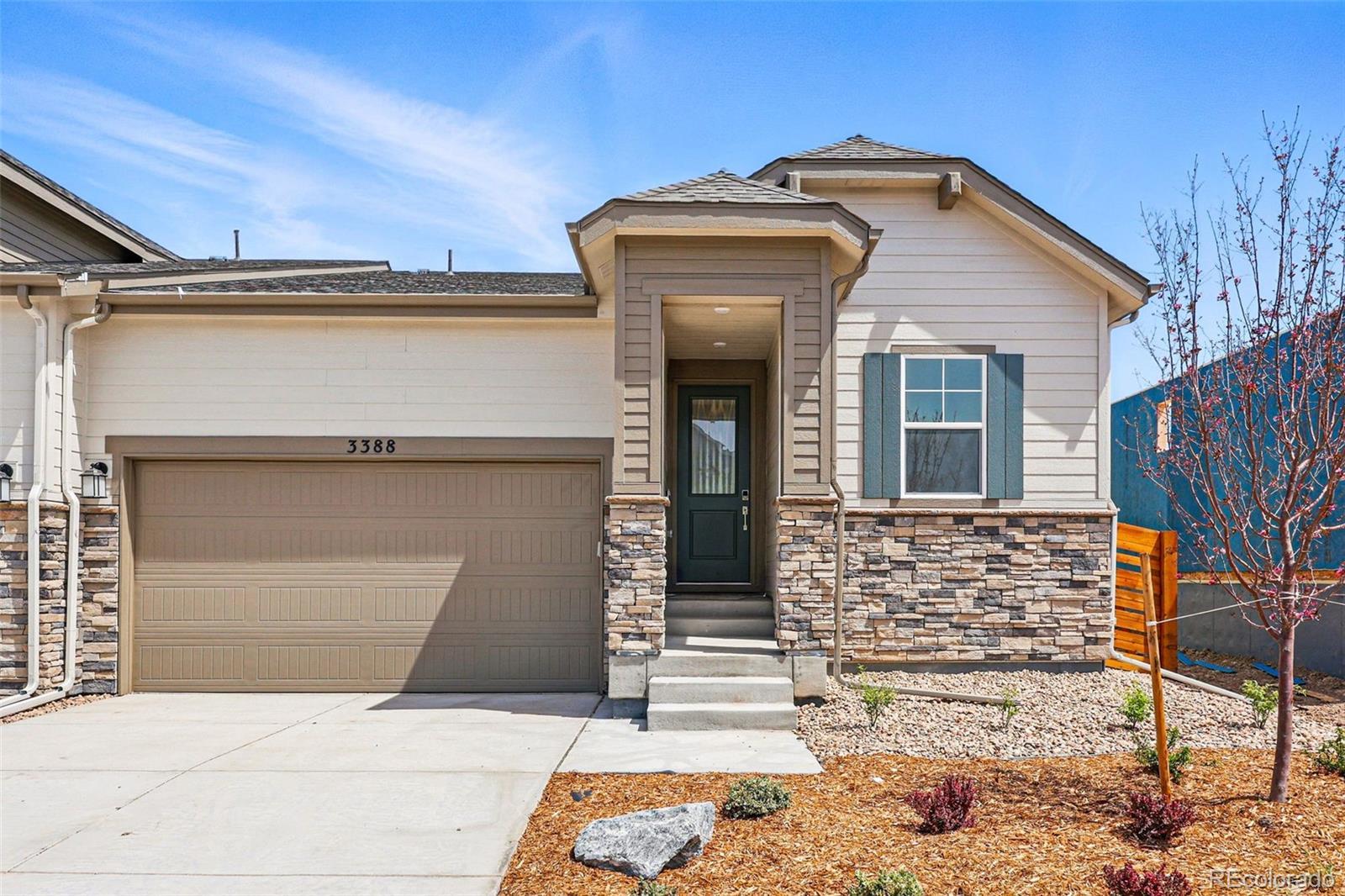Find us on...
Dashboard
- 3 Beds
- 2 Baths
- 1,803 Sqft
- .11 Acres
New Search X
(Undisclosed Address)
New Construction – Ready Now! Built by America’s Most Trusted Homebuilder. Welcome to the Castlewood at 3388 N Duquesne Way in The Aurora Highlands. This brand-new floor plan offers 3 spacious bedrooms, a private flex room, and an open-concept layout where the great room and dining area flow seamlessly for easy entertaining. The chef’s kitchen features a large island, ample cabinetry, and a roomy pantry. The flex space can serve as a home office or cozy nook. The primary suite includes a spa-like bath, dual sinks, and a large walk-in closet. Enjoy Colorado’s beauty from the inviting patio. Located in Aurora, The Aurora Highlands offers resort-style amenities including an outdoor pool, parks, and an onsite school, plus future retail and dining. With direct E-470 access, you’re just 10 miles from DIA and close to downtown Denver and the Denver Tech Center. Additional highlights include: patio. MLS#4238323
Listing Office: RE/MAX Professionals 
Essential Information
- MLS® #4238323
- Price$513,990
- Bedrooms3
- Bathrooms2.00
- Full Baths2
- Square Footage1,803
- Acres0.11
- Year Built2025
- TypeResidential
- Sub-TypeSingle Family Residence
- StyleCottage
- StatusPending
Community Information
- AddressN/A
- SubdivisionAurora Highlands
- CountyAdams
Amenities
- Parking Spaces2
- # of Garages2
Utilities
Electricity Connected, Natural Gas Connected
Parking
Concrete, Insulated Garage, Lighted
Interior
- HeatingNatural Gas
- CoolingCentral Air
- StoriesOne
Interior Features
Kitchen Island, No Stairs, Open Floorplan, Wired for Data
Appliances
Dishwasher, Disposal, Microwave, Oven, Range, Sump Pump
Exterior
- Exterior FeaturesLighting, Private Yard
- RoofShingle
- FoundationSlab
Lot Description
Master Planned, Sprinklers In Front
School Information
- DistrictAdams-Arapahoe 28J
- ElementaryVista Peak
- MiddleVista Peak
- HighVista Peak
Additional Information
- Date ListedApril 3rd, 2025
- ZoningRES
Listing Details
 RE/MAX Professionals
RE/MAX Professionals
 Terms and Conditions: The content relating to real estate for sale in this Web site comes in part from the Internet Data eXchange ("IDX") program of METROLIST, INC., DBA RECOLORADO® Real estate listings held by brokers other than RE/MAX Professionals are marked with the IDX Logo. This information is being provided for the consumers personal, non-commercial use and may not be used for any other purpose. All information subject to change and should be independently verified.
Terms and Conditions: The content relating to real estate for sale in this Web site comes in part from the Internet Data eXchange ("IDX") program of METROLIST, INC., DBA RECOLORADO® Real estate listings held by brokers other than RE/MAX Professionals are marked with the IDX Logo. This information is being provided for the consumers personal, non-commercial use and may not be used for any other purpose. All information subject to change and should be independently verified.
Copyright 2025 METROLIST, INC., DBA RECOLORADO® -- All Rights Reserved 6455 S. Yosemite St., Suite 500 Greenwood Village, CO 80111 USA
Listing information last updated on August 29th, 2025 at 1:03am MDT.






















