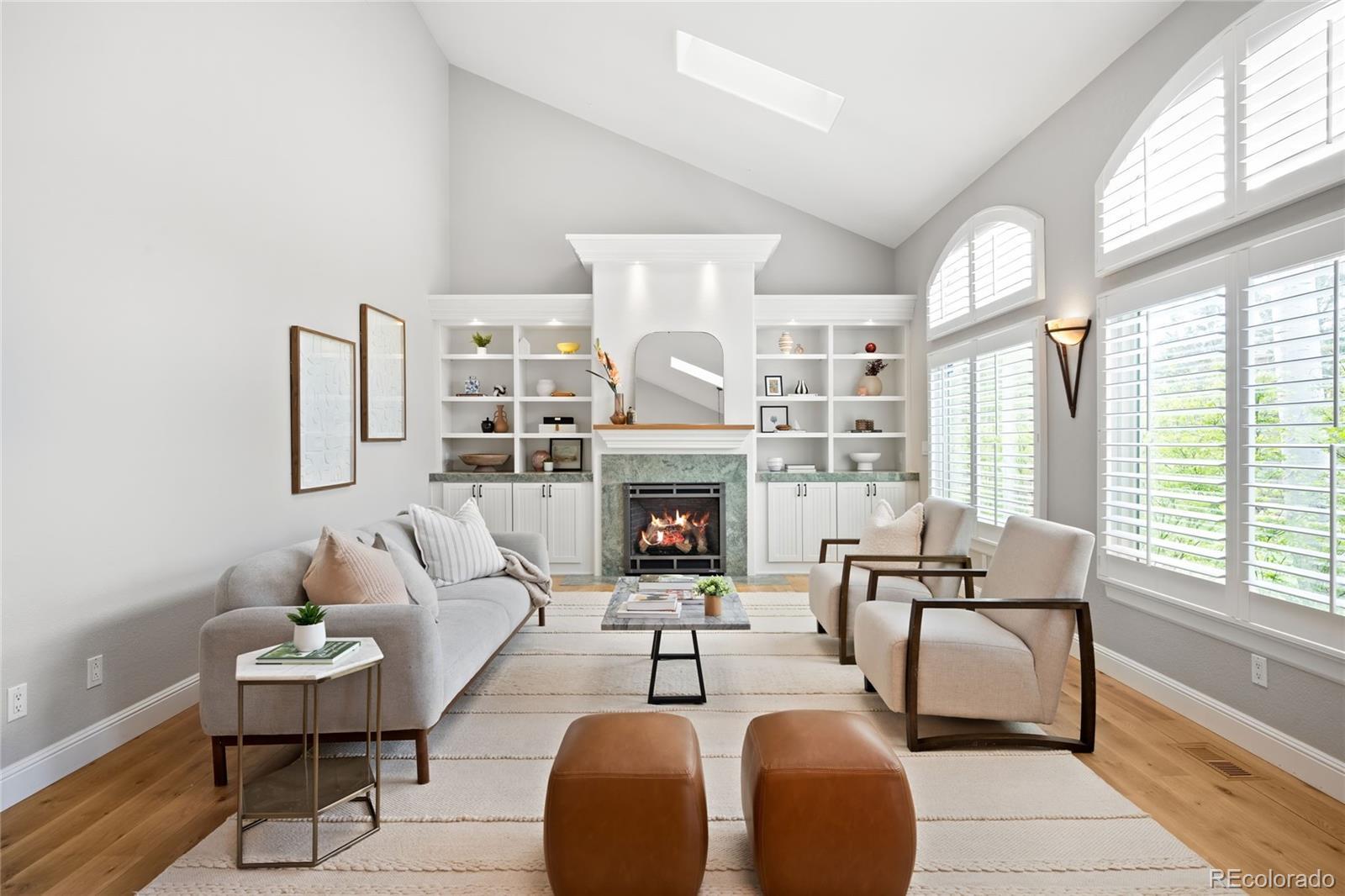Find us on...
Dashboard
- 4 Beds
- 4 Baths
- 3,282 Sqft
- ¼ Acres
New Search X
1987 Grayden Court
Delight in the fine features and finishes of this beautiful Rock Creek Ranch residence. Adorned with an abundance of windows throughout, the interior beckons natural light into every corner. The heart of the home rests in the stunning kitchen, where sleek appliances and ample light create a beautiful backdrop for culinary exploration. A new gas fireplace anchors the living space, framed by custom built-in shelving that blends style and function. The primary suite invites relaxation with a gorgeous bathroom featuring a generously sized closet, dual sinks and plentiful storage. Newly installed hardwood floors add a refined touch. Outside, discover an expansive yard with lush, verdant grass and a newly constructed, large covered patio — perfect for al fresco dining, hosting vibrant gatherings and relaxing under the vast Colorado skies. Nestled at the end of a charming cul-de-sac, the backyard faces a gorgeous open space, ensuring unobstructed, panoramic views, walking paths and parks. Built on a 10,000 square foot fenced-in lot on one of the best locations in Rock Creek, there is plenty of room for family, friends and neighbors! Other features, 3 car garage, separate laundry room, wide plank hardwood floors, stamped concrete entry and driveway. Trail behind home leads to the elementary school, close to Hwy 36 and a few blocks to the grocery store. Low HOA includes pool, tennis and parks.
Listing Office: Milehimodern 
Essential Information
- MLS® #4239644
- Price$1,195,000
- Bedrooms4
- Bathrooms4.00
- Full Baths2
- Half Baths1
- Square Footage3,282
- Acres0.25
- Year Built1993
- TypeResidential
- Sub-TypeSingle Family Residence
- StyleContemporary
- StatusActive
Community Information
- Address1987 Grayden Court
- SubdivisionRock Creek Ranch
- CitySuperior
- CountyBoulder
- StateCO
- Zip Code80027
Amenities
- Parking Spaces3
- ParkingConcrete
- # of Garages3
Utilities
Cable Available, Electricity Connected, Internet Access (Wired), Natural Gas Connected, Phone Available
Interior
- HeatingForced Air
- CoolingCentral Air
- FireplaceYes
- # of Fireplaces1
- FireplacesFamily Room, Gas
- StoriesTwo
Interior Features
Built-in Features, Ceiling Fan(s), Eat-in Kitchen, Entrance Foyer, Five Piece Bath, High Ceilings, Open Floorplan, Pantry, Primary Suite, Vaulted Ceiling(s), Walk-In Closet(s)
Appliances
Dishwasher, Disposal, Dryer, Humidifier, Microwave, Range, Refrigerator, Sump Pump, Washer
Exterior
- RoofComposition
Exterior Features
Lighting, Private Yard, Rain Gutters
Lot Description
Cul-De-Sac, Landscaped, Level, Open Space
Windows
Bay Window(s), Window Coverings
School Information
- DistrictBoulder Valley RE 2
- ElementarySuperior
- MiddleEldorado K-8
- HighMonarch
Additional Information
- Date ListedApril 24th, 2025
- ZoningRES
Listing Details
 Milehimodern
Milehimodern
 Terms and Conditions: The content relating to real estate for sale in this Web site comes in part from the Internet Data eXchange ("IDX") program of METROLIST, INC., DBA RECOLORADO® Real estate listings held by brokers other than RE/MAX Professionals are marked with the IDX Logo. This information is being provided for the consumers personal, non-commercial use and may not be used for any other purpose. All information subject to change and should be independently verified.
Terms and Conditions: The content relating to real estate for sale in this Web site comes in part from the Internet Data eXchange ("IDX") program of METROLIST, INC., DBA RECOLORADO® Real estate listings held by brokers other than RE/MAX Professionals are marked with the IDX Logo. This information is being provided for the consumers personal, non-commercial use and may not be used for any other purpose. All information subject to change and should be independently verified.
Copyright 2025 METROLIST, INC., DBA RECOLORADO® -- All Rights Reserved 6455 S. Yosemite St., Suite 500 Greenwood Village, CO 80111 USA
Listing information last updated on June 21st, 2025 at 9:20am MDT.












































