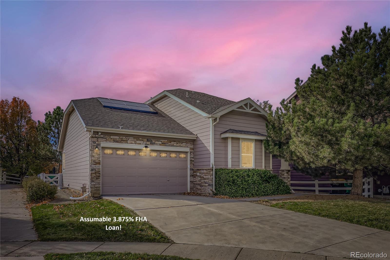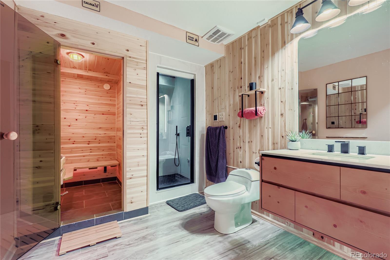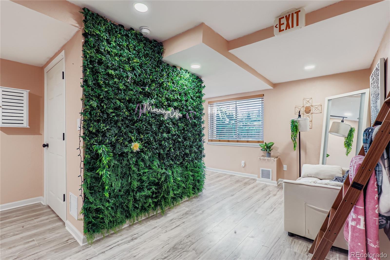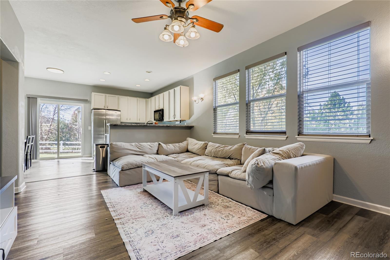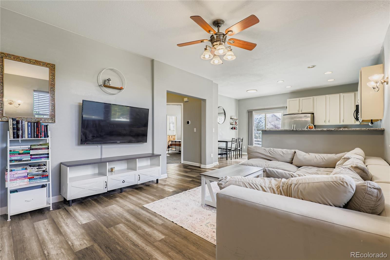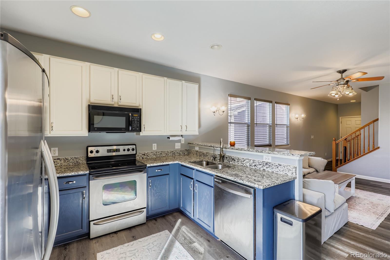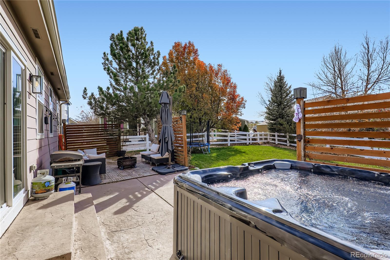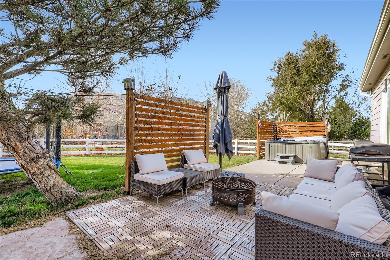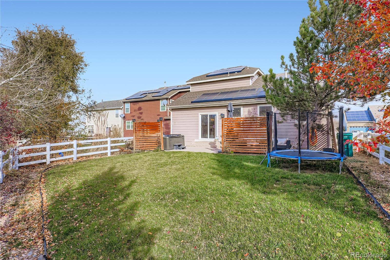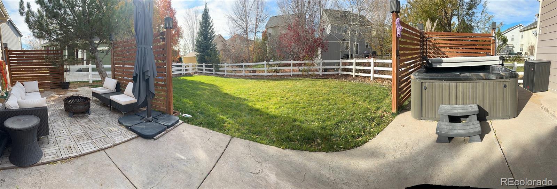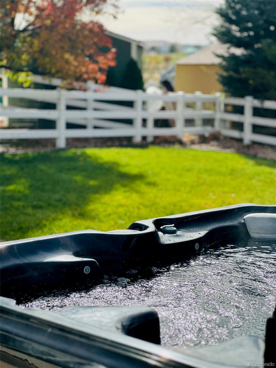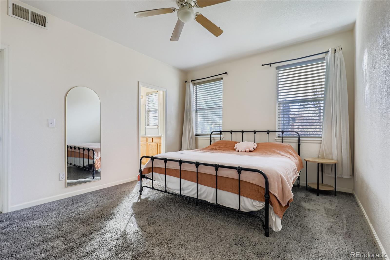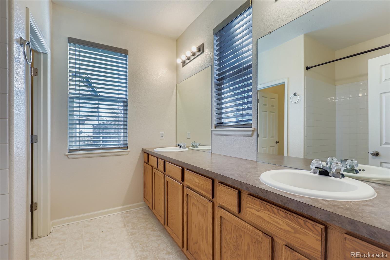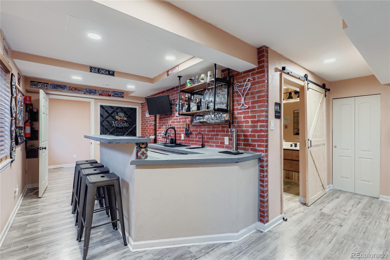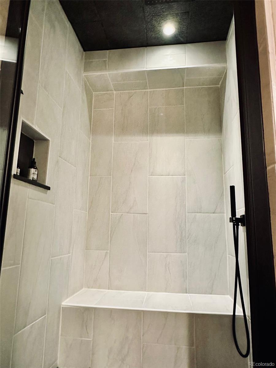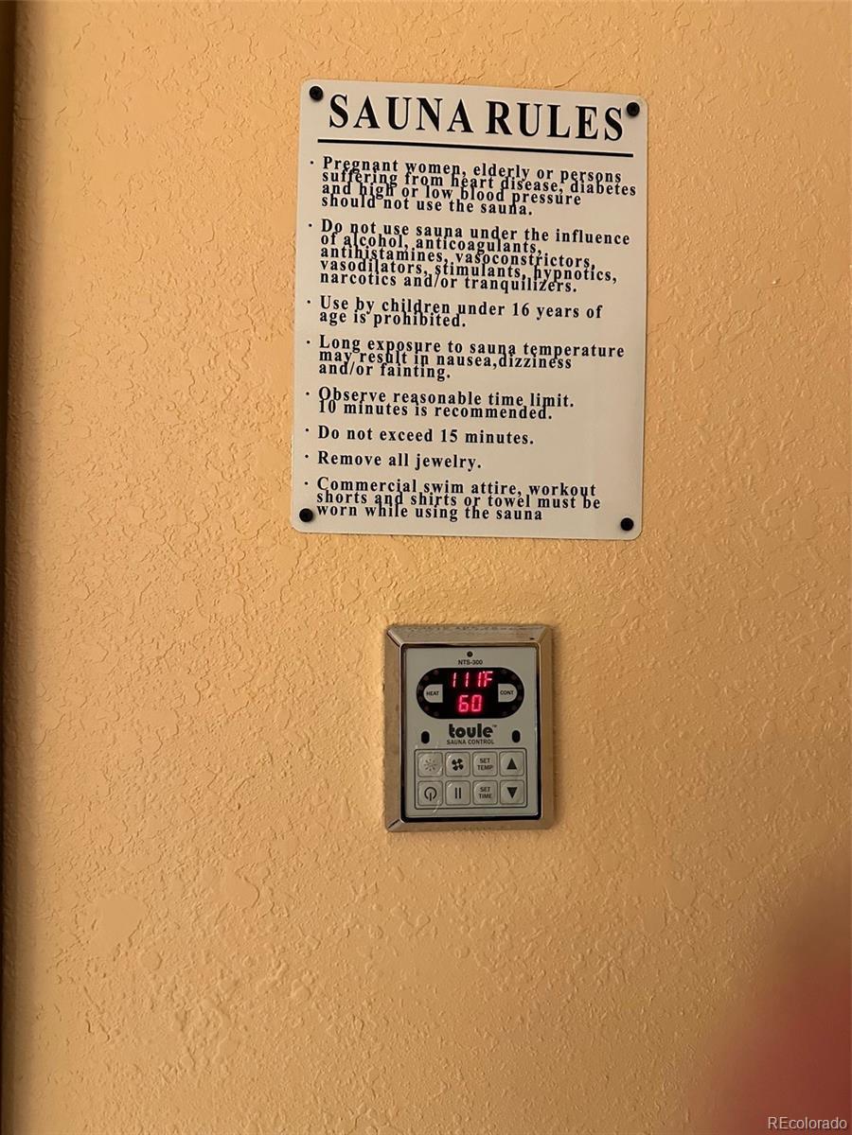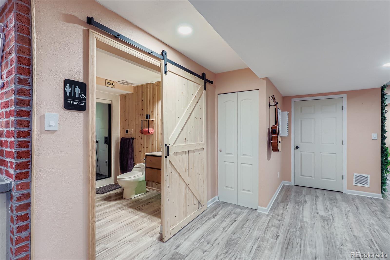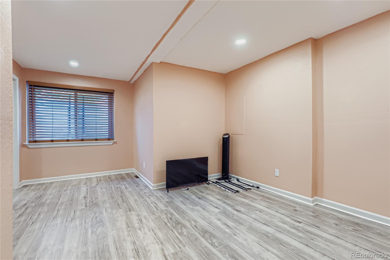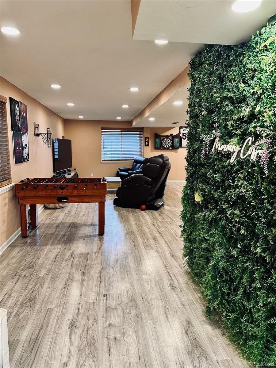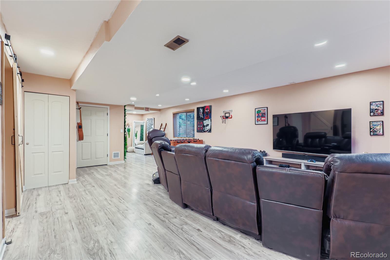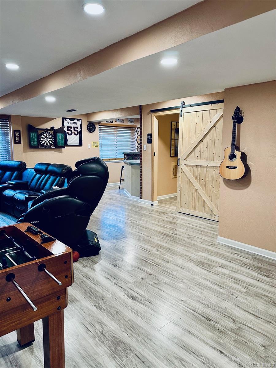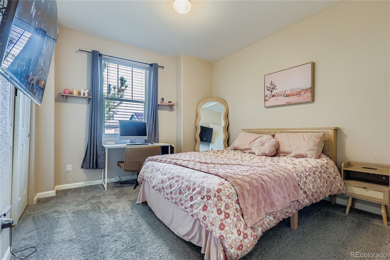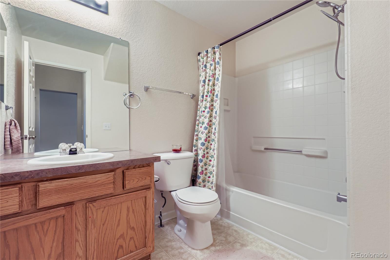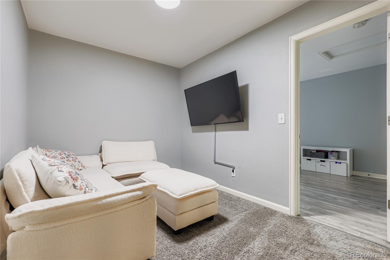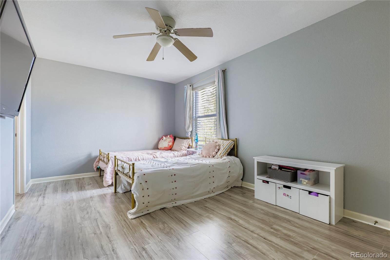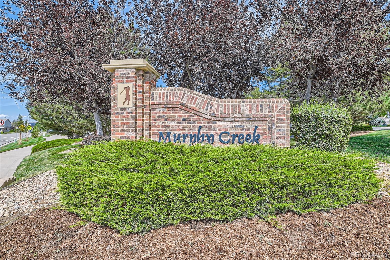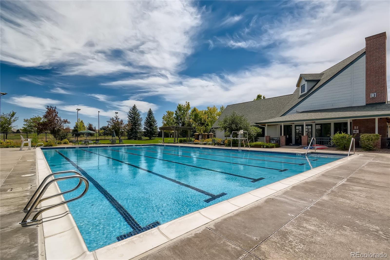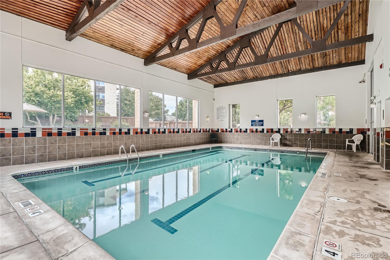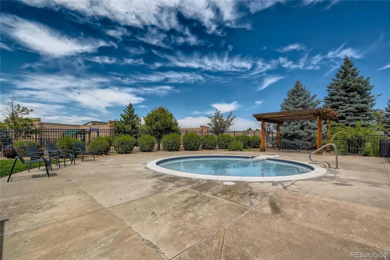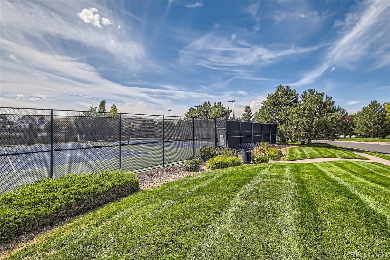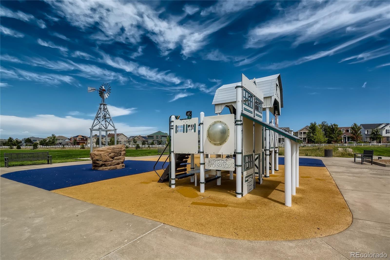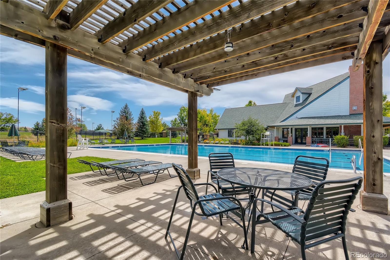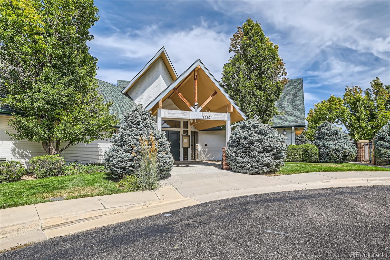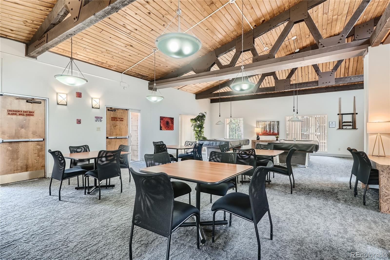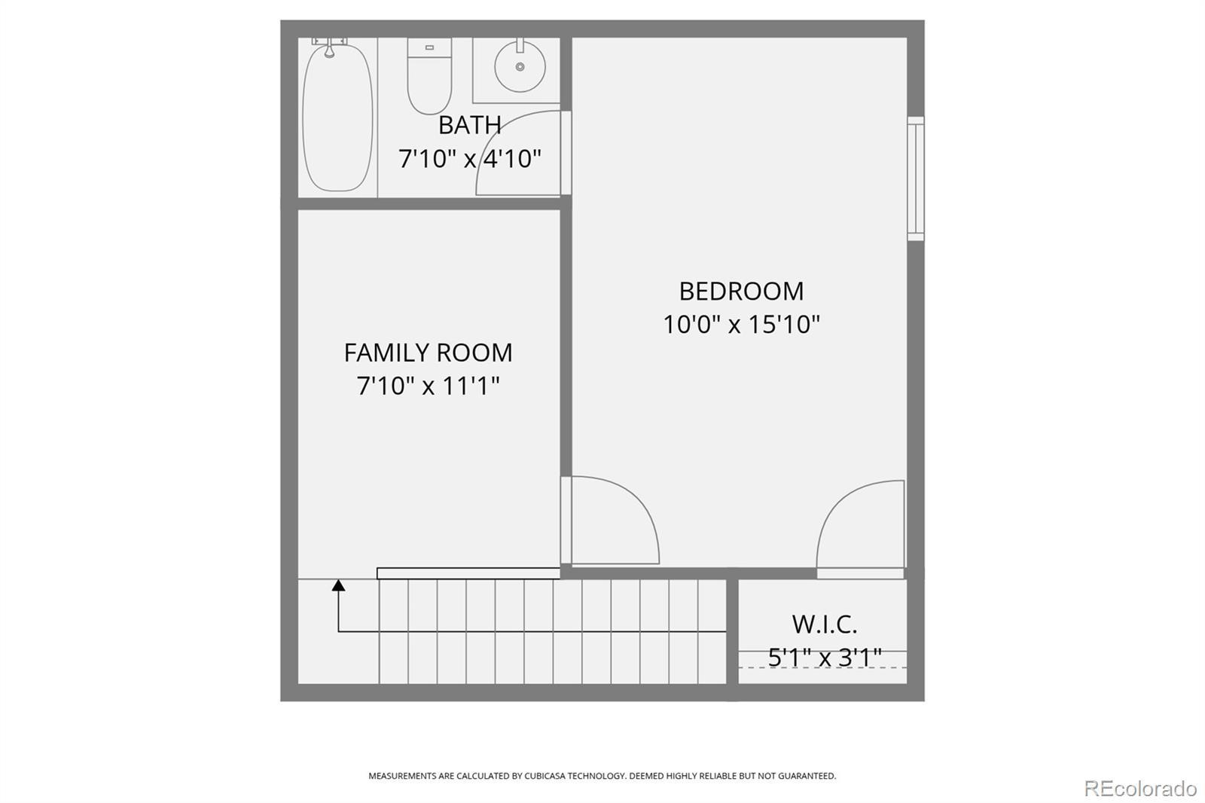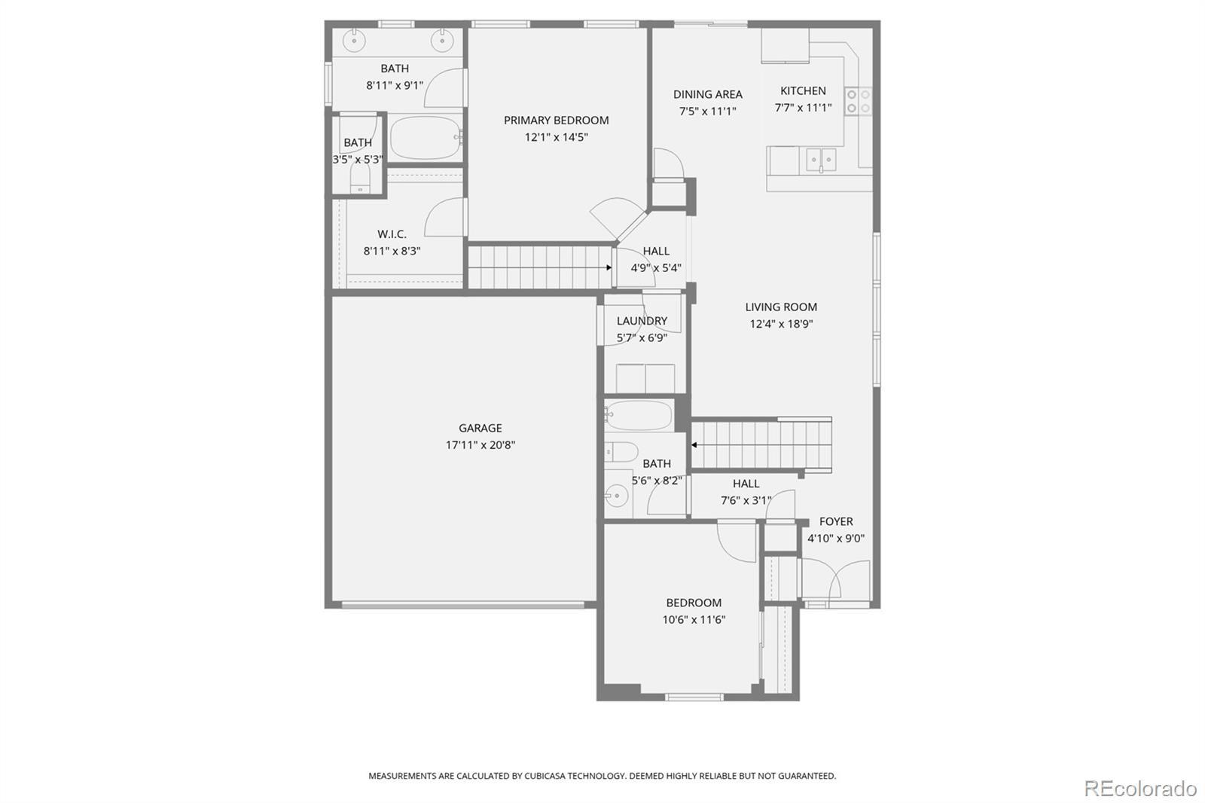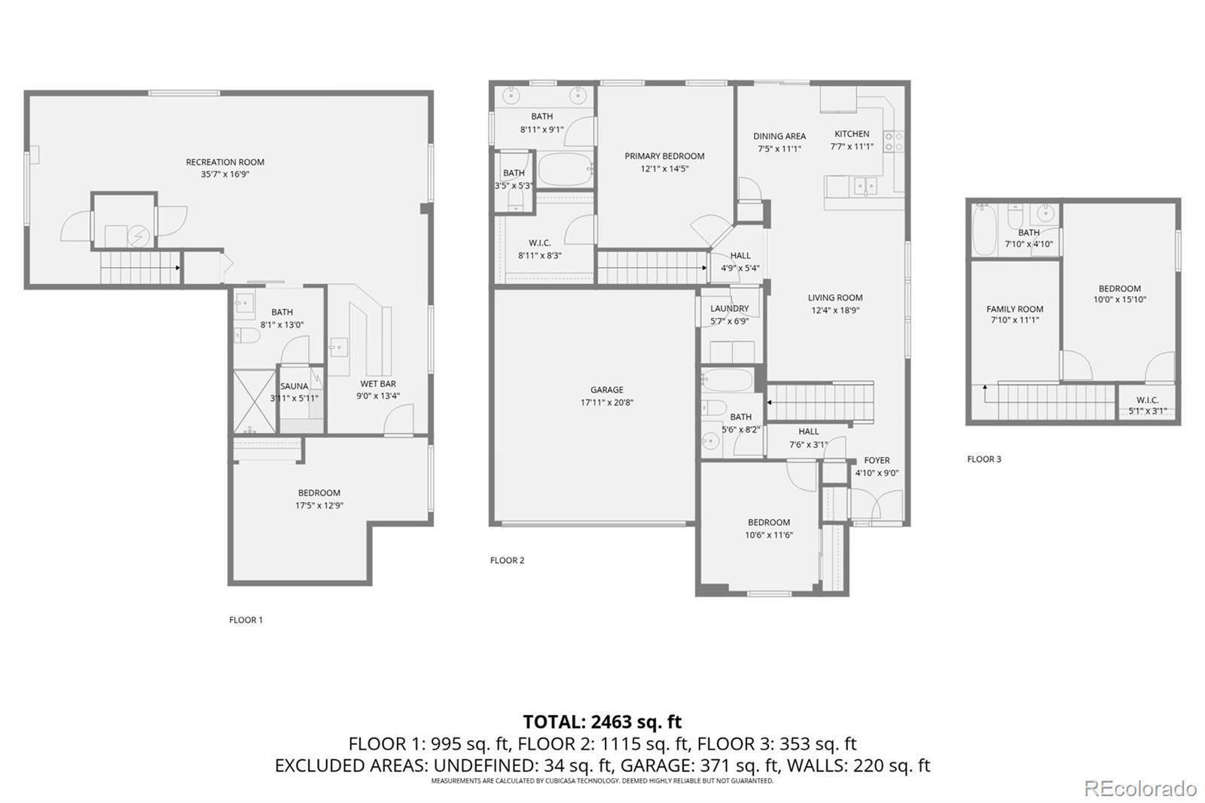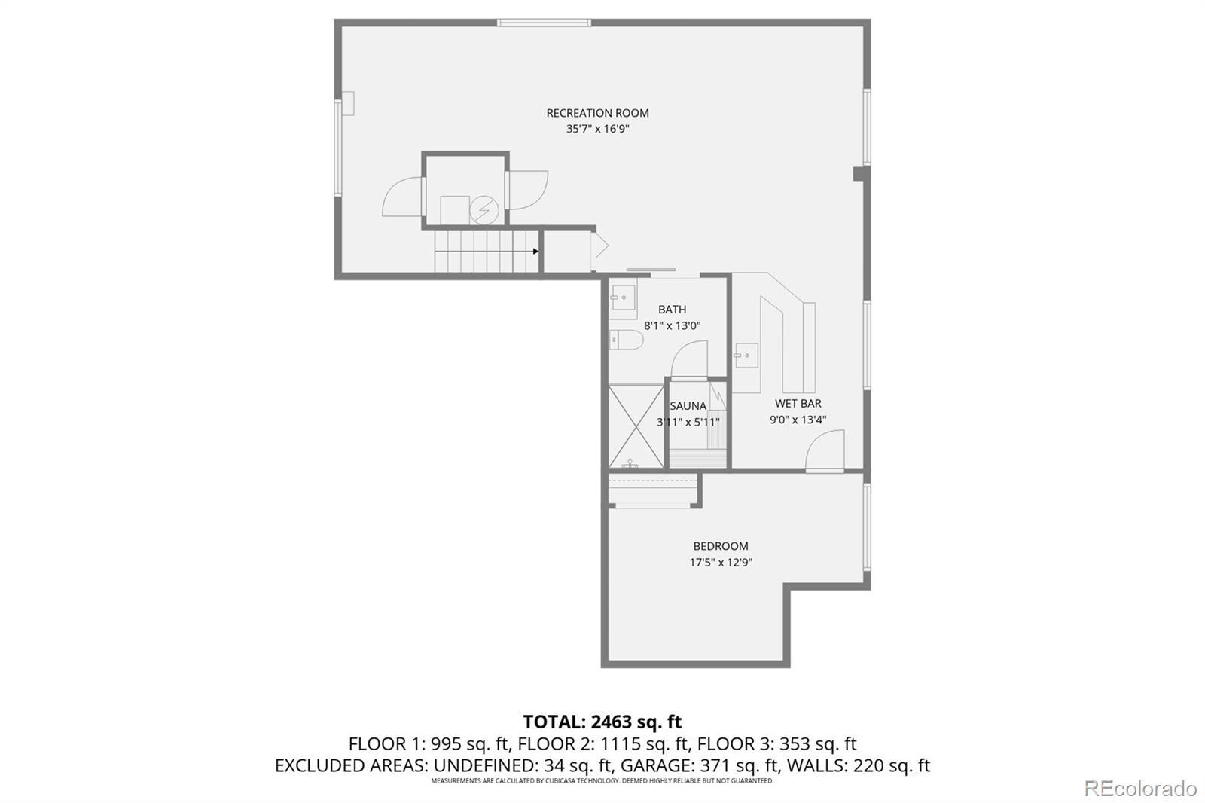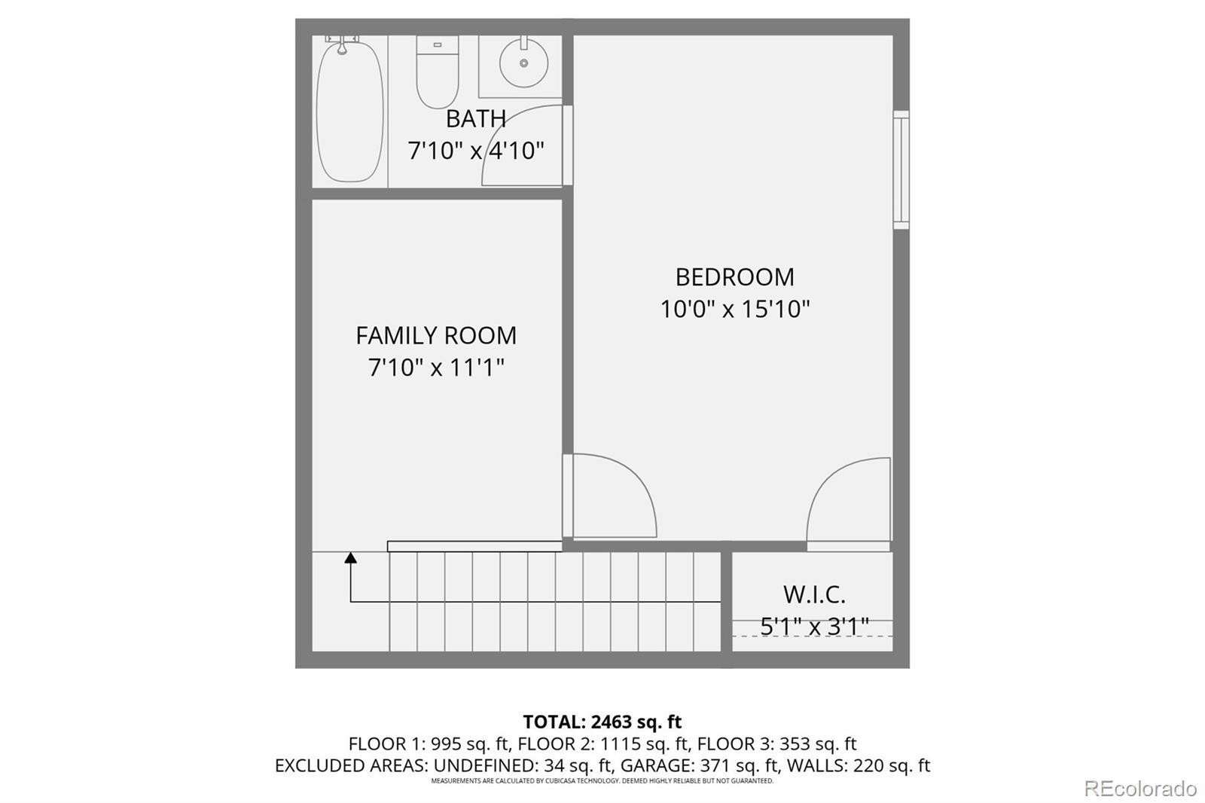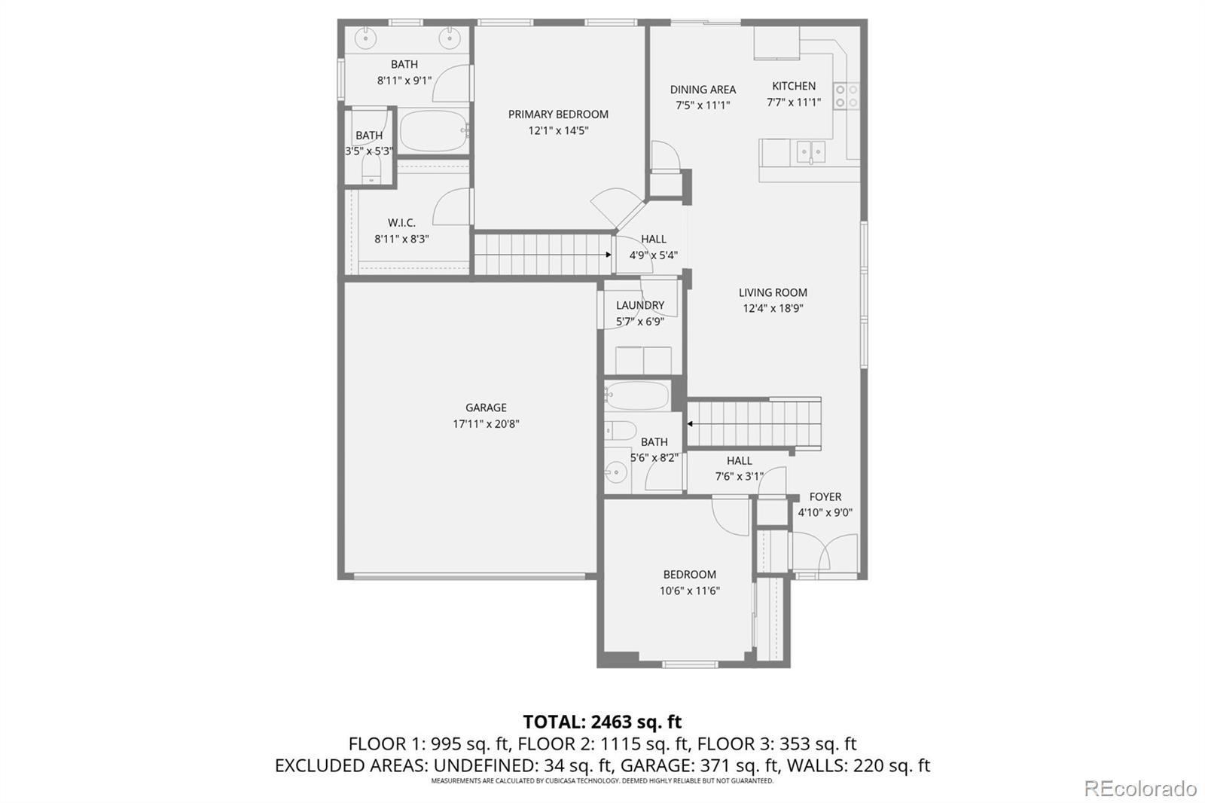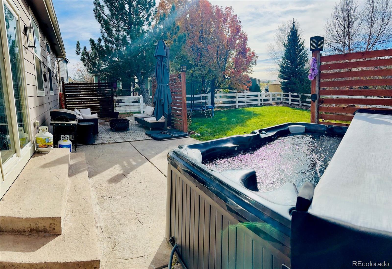Find us on...
Dashboard
- 4 Beds
- 4 Baths
- 2,682 Sqft
- .15 Acres
New Search X
23882 E Alabama Drive
Assumable 3.875% FHA Loan! Exceptional Value on Cul de Sac Lot! Updated 4BR /4BA with Main Level Primary and Secondary Bedrooms plus 2 Baths. Fully Finished Entertainer's Basement with Wet Bar and built in Luxurious Spa Amenities with built in Sauna, Steam Room /Shower, outdoor Hot Tub(negotiable). Upstairs Bedroom retreat with Loft and bedroom/full bath. 20 min to DIA airport. 25 min to Downtown Denver. Enter the home into spacious great room with natural light and kitchen with dining nook, granite countertops and spacious Family Room. Primary Suite on main level with en-suite bathroom. Second bedroom on main level with full bath. Spacious, flat backyard with massive patio perfect for entertaining! All in the Master Planned Community of Murphy Creek with Golf Course, Outdoor and Indoor pools, tennis and pickleball courts, greenbelts and numerous playgrounds and parks. K-8 school is also close by. Buyer to assume solar agreement of $160 a month. This property has a 3.875% assumable FHA mortgage with Principal and Interest at $2,395.
Listing Office: RE/MAX Professionals 
Essential Information
- MLS® #4242622
- Price$529,000
- Bedrooms4
- Bathrooms4.00
- Full Baths4
- Square Footage2,682
- Acres0.15
- Year Built2003
- TypeResidential
- Sub-TypeSingle Family Residence
- StyleCottage, Traditional
- StatusActive
Community Information
- Address23882 E Alabama Drive
- SubdivisionMurphy Creek
- CityAurora
- CountyArapahoe
- StateCO
- Zip Code80018
Amenities
- Parking Spaces2
- ParkingConcrete
- # of Garages2
Amenities
Clubhouse, Golf Course, Park, Playground, Pool, Tennis Court(s), Trail(s)
Utilities
Cable Available, Electricity Connected, Internet Access (Wired), Natural Gas Connected
Interior
- HeatingForced Air, Natural Gas
- CoolingCentral Air
- StoriesTwo
Interior Features
Breakfast Bar, Ceiling Fan(s), Eat-in Kitchen, Entrance Foyer, Five Piece Bath, High Ceilings, High Speed Internet, In-Law Floorplan, Open Floorplan, Pantry, Primary Suite, Radon Mitigation System, Sauna, Smoke Free, Wet Bar
Appliances
Dishwasher, Disposal, Dryer, Gas Water Heater, Oven, Refrigerator, Sump Pump
Exterior
- WindowsDouble Pane Windows
- RoofComposition
Exterior Features
Fire Pit, Private Yard, Rain Gutters, Smart Irrigation
Lot Description
Cul-De-Sac, Level, Many Trees, Master Planned, Sprinklers In Front, Sprinklers In Rear
School Information
- DistrictAdams-Arapahoe 28J
- ElementaryMurphy Creek K-8
- MiddleMurphy Creek K-8
- HighVista Peak
Additional Information
- Date ListedNovember 8th, 2025
Listing Details
 RE/MAX Professionals
RE/MAX Professionals
 Terms and Conditions: The content relating to real estate for sale in this Web site comes in part from the Internet Data eXchange ("IDX") program of METROLIST, INC., DBA RECOLORADO® Real estate listings held by brokers other than RE/MAX Professionals are marked with the IDX Logo. This information is being provided for the consumers personal, non-commercial use and may not be used for any other purpose. All information subject to change and should be independently verified.
Terms and Conditions: The content relating to real estate for sale in this Web site comes in part from the Internet Data eXchange ("IDX") program of METROLIST, INC., DBA RECOLORADO® Real estate listings held by brokers other than RE/MAX Professionals are marked with the IDX Logo. This information is being provided for the consumers personal, non-commercial use and may not be used for any other purpose. All information subject to change and should be independently verified.
Copyright 2026 METROLIST, INC., DBA RECOLORADO® -- All Rights Reserved 6455 S. Yosemite St., Suite 500 Greenwood Village, CO 80111 USA
Listing information last updated on February 16th, 2026 at 5:03pm MST.

