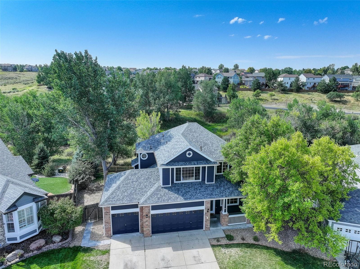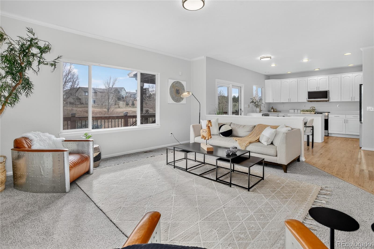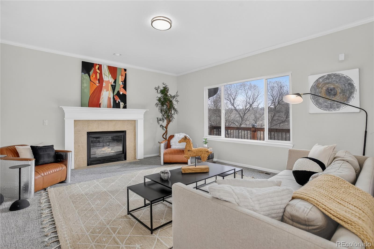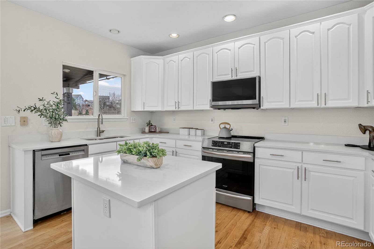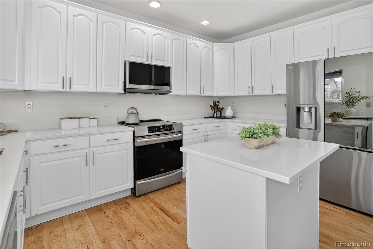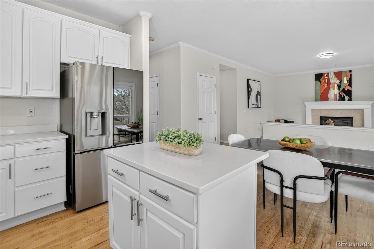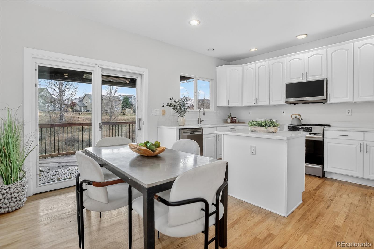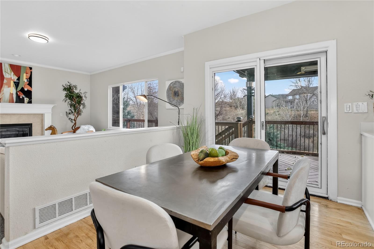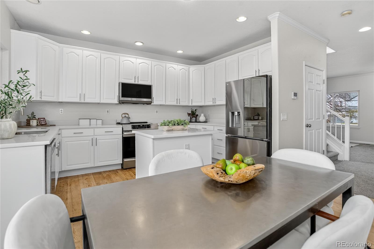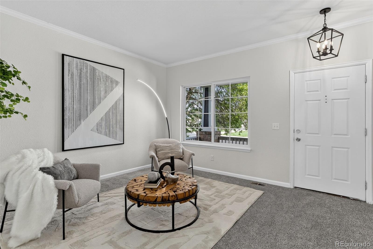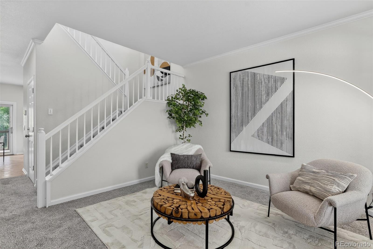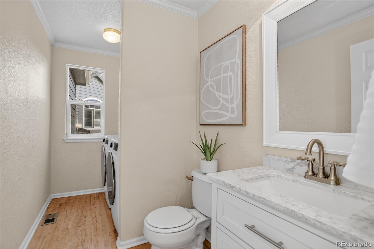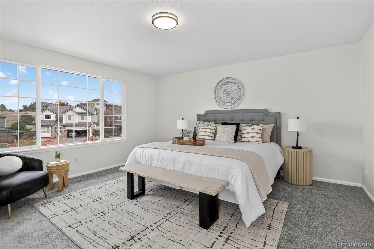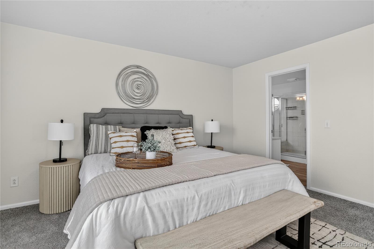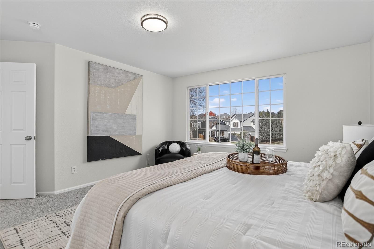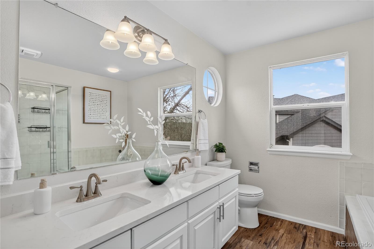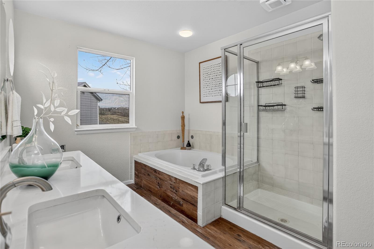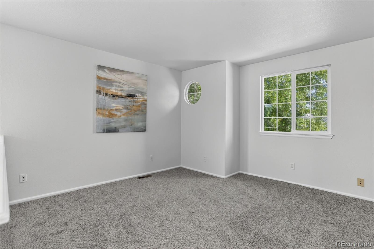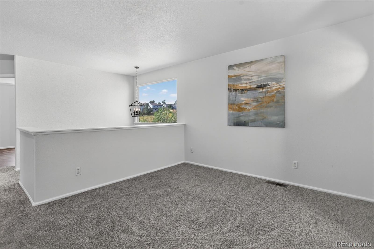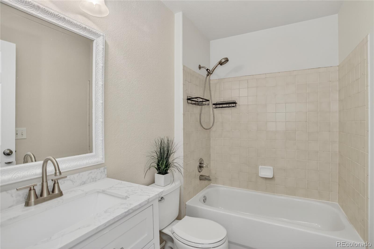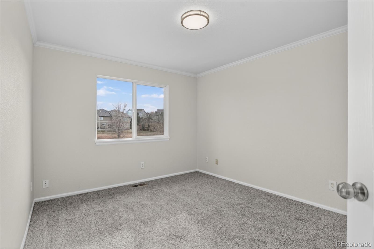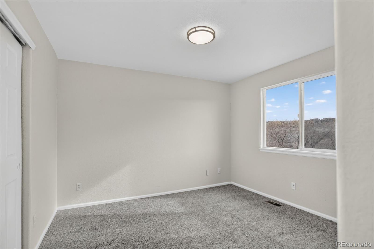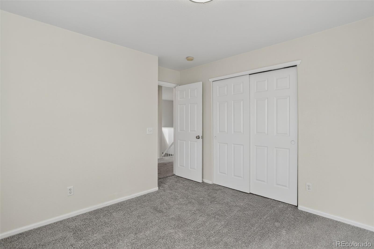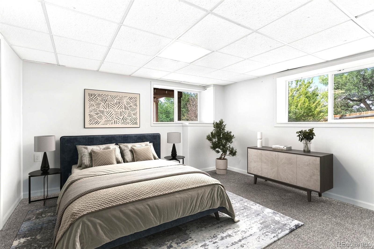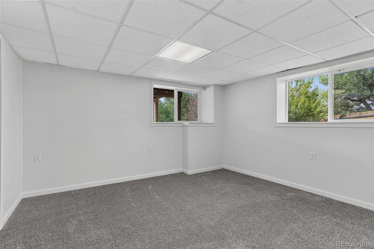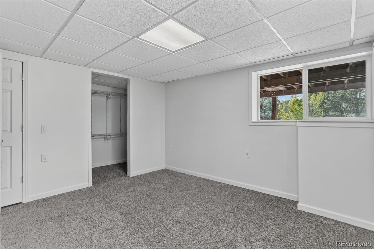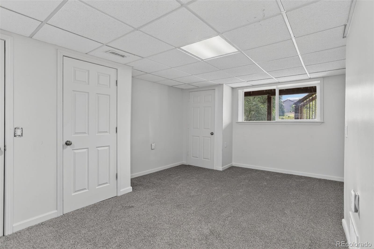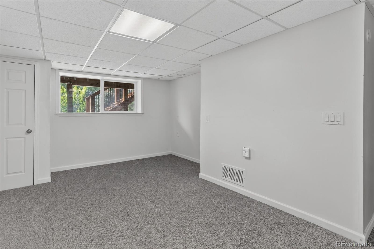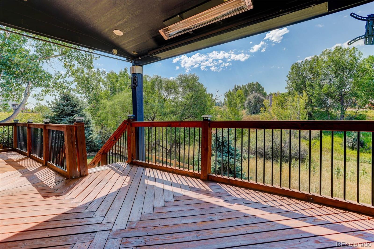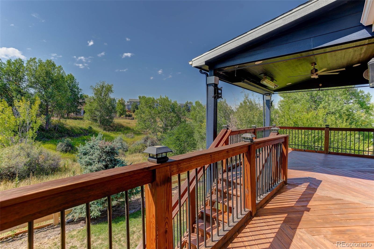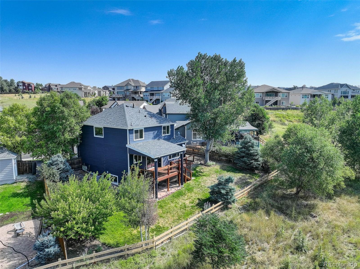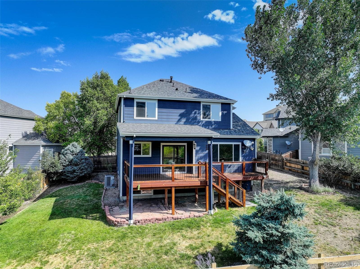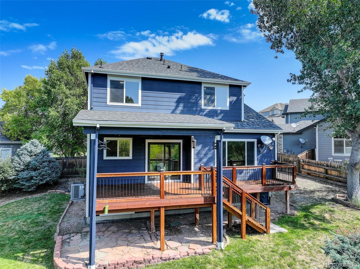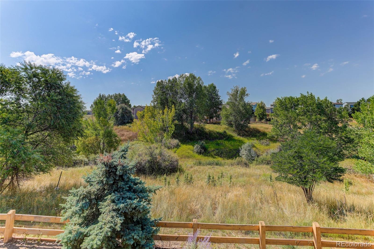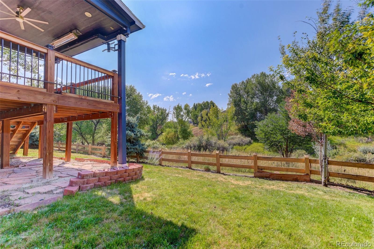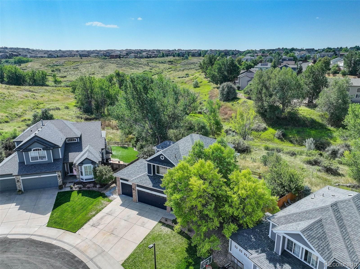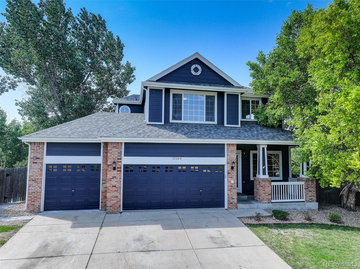Find us on...
Dashboard
- 4 Beds
- 3 Baths
- 2,896 Sqft
- .18 Acres
New Search X
11589 Maplewood Lane
UPDATED AND BACKING TO OPEN SPACE in a CUL-DE-SAC, welcome to this charming modern home nestled in the highly sought-after Hidden River neighborhood of Parker! This residence is a perfect showcase of modern intertwined with cozy charm. Step into the heart of the home, a beautifully renovated kitchen with pristine white cabinets, new quartz countertops and a charming center island with storage and seating. The open layout flows seamlessly into the family room featuring a cozy fireplace. Large windows provide breathtaking views of the surrounding open space and inviting natural light. Also on the main level, you’ll discover a welcoming living room or office, half bath & a convenient main level laundry. Step through the patio door from the dining room to your covered deck, equipped with heating & lighting, ensuring comfort and usability year-round while overlooking the serene open space that offers privacy and a peaceful retreat. Retreat to your expansive primary bedroom, featuring a cozy sitting area. The five-piece primary bath is your oasis, featuring double sinks ,a generous soaking tub, a shower, & a spacious walk-in closet. The upper level huge versatile den is perfect for an office, a gym or to convert to another bedroom. The upper level also includes two more generously sized additional bedrooms & a full bath, shower/tub. The finished basement offers many options as 2 more bedrooms or a family room plus 1 bedroom, space for a workout area, office plus a large storage room. Additional Highlights: NEW INTERIOR PAINT, NEW RENOVATED KITCHEN W/ QUARTZ COUNTERTOPS, UPDATED BATHS & NEW CARPET THROUGHOUT IN 2025. PLUS NEW EXTERIOR PAINT, NEW ROOF & NEW HVAC INCLUDING A TANKLESS WATER HEATER ALL IN 2021.Here's an opportunity to own an incredible home in Parker ideal for extended family living, or a home that delivers on every front, from its spacious layout to its prime location backing to open space and updates all equaling the perfect home.
Listing Office: Coldwell Banker Realty 24 
Essential Information
- MLS® #4243682
- Price$669,900
- Bedrooms4
- Bathrooms3.00
- Full Baths2
- Half Baths1
- Square Footage2,896
- Acres0.18
- Year Built2001
- TypeResidential
- Sub-TypeSingle Family Residence
- StatusActive
Community Information
- Address11589 Maplewood Lane
- SubdivisionHidden River
- CityParker
- CountyDouglas
- StateCO
- Zip Code80138
Amenities
- AmenitiesPark, Playground, Trail(s)
- Parking Spaces3
- ParkingExterior Access Door
- # of Garages3
- ViewMountain(s)
Utilities
Electricity Connected, Natural Gas Connected
Interior
- HeatingForced Air
- CoolingCentral Air
- FireplaceYes
- # of Fireplaces1
- FireplacesFamily Room
- StoriesTwo
Interior Features
Breakfast Bar, Eat-in Kitchen, Entrance Foyer, Five Piece Bath, High Ceilings, In-Law Floorplan, Kitchen Island, Open Floorplan, Pantry, Primary Suite, Quartz Counters, Vaulted Ceiling(s), Walk-In Closet(s)
Appliances
Dishwasher, Disposal, Dryer, Oven, Range, Refrigerator, Tankless Water Heater, Washer
Exterior
- RoofComposition
Exterior Features
Lighting, Private Yard, Rain Gutters
Lot Description
Cul-De-Sac, Foothills, Greenbelt, Landscaped, Level, Many Trees, Open Space, Secluded
School Information
- DistrictDouglas RE-1
- ElementaryIron Horse
- MiddleCimarron
- HighLegend
Additional Information
- Date ListedSeptember 4th, 2025
Listing Details
 Coldwell Banker Realty 24
Coldwell Banker Realty 24
 Terms and Conditions: The content relating to real estate for sale in this Web site comes in part from the Internet Data eXchange ("IDX") program of METROLIST, INC., DBA RECOLORADO® Real estate listings held by brokers other than RE/MAX Professionals are marked with the IDX Logo. This information is being provided for the consumers personal, non-commercial use and may not be used for any other purpose. All information subject to change and should be independently verified.
Terms and Conditions: The content relating to real estate for sale in this Web site comes in part from the Internet Data eXchange ("IDX") program of METROLIST, INC., DBA RECOLORADO® Real estate listings held by brokers other than RE/MAX Professionals are marked with the IDX Logo. This information is being provided for the consumers personal, non-commercial use and may not be used for any other purpose. All information subject to change and should be independently verified.
Copyright 2025 METROLIST, INC., DBA RECOLORADO® -- All Rights Reserved 6455 S. Yosemite St., Suite 500 Greenwood Village, CO 80111 USA
Listing information last updated on December 15th, 2025 at 7:18am MST.

