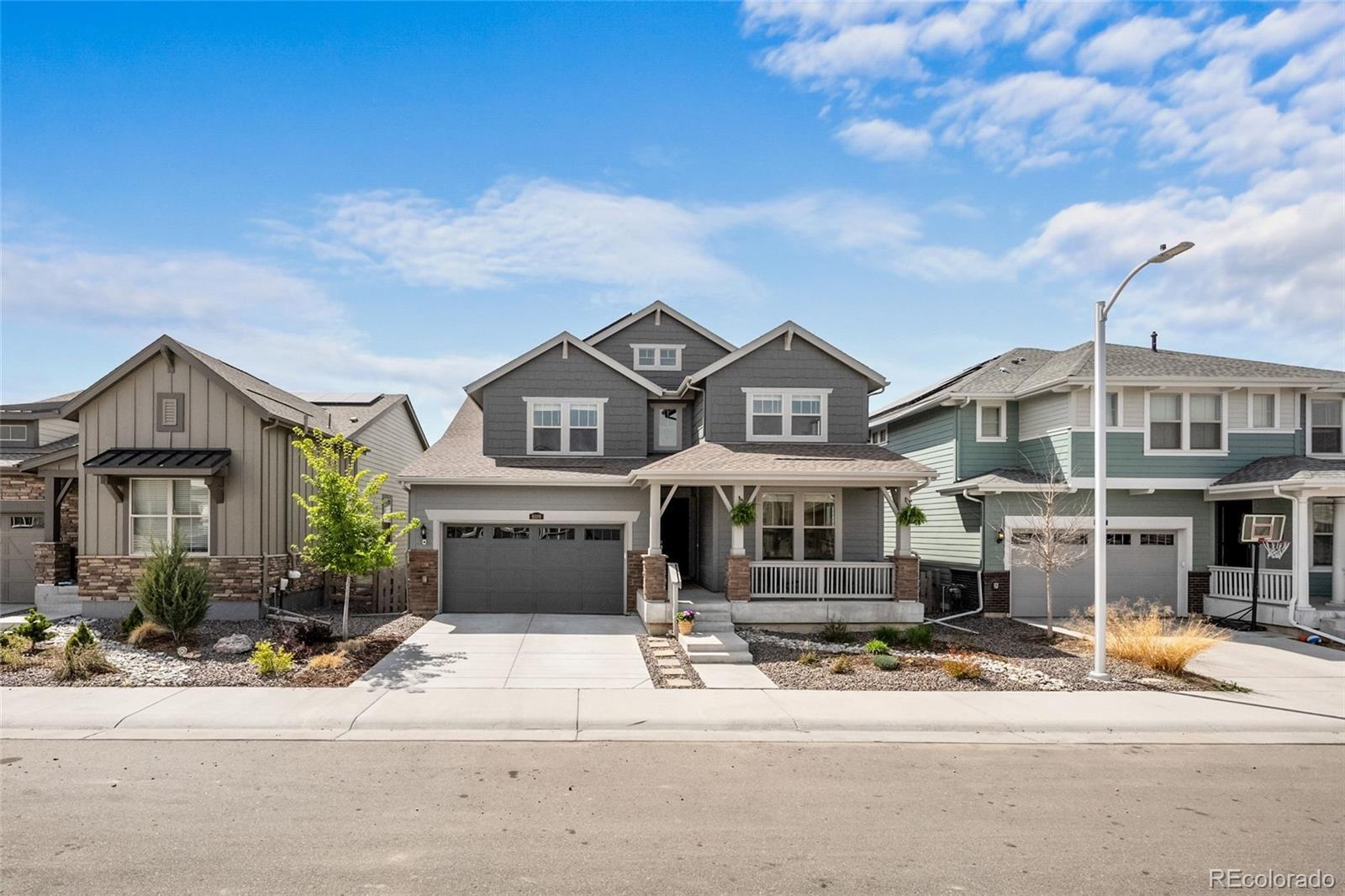Find us on...
Dashboard
- 5 Beds
- 5 Baths
- 3,002 Sqft
- .11 Acres
New Search X
8109 Mount Ouray Road
PRICE IMPROVEMENT!! Priced to move at over $65,000 below original list! OPEN HOUSE 6/28 10am-1pm!! This exquisite Brookside by Lennar includes a private Next Gen® suite featuring a kitchenette, living room, laundry space, bedroom, bathroom, and its own separate entrance combines modern luxury with the natural beauty of Colorado living. Designed with meticulous attention to detail, this home offers spacious living areas, high-end finishes, and energy-efficient features. Whether you're enjoying the open-concept great room, preparing meals in the chef-inspired kitchen or relaxing on the covered back deck, every corner of this home is crafted for your enjoyment. BIG NEWS! Just a short walk away is Prospect Park, a (soon to be completed) state-of-the-art, all abilities park, designed to be fully inclusive and featuring accessible Pool, Multi-purpose Turf Field, Picnic Areas, and Basketball Court! About the community: Sterling Ranch offers a wealth of amenities, including: Over 1,300 acres of preserved open space and 30 miles of trails for hiking and biking. The Sterling Center, featuring a coffee shop, local brewery, and community gathering spaces. The Overlook Clubhouse, equipped with a fitness center, outdoor pavilions, and a resort-style pool. Sterling Ranch is more than just a place to live—it’s a lifestyle that connects you to nature and community. Close to Highlands Ranch and Castle Rock, Sterling Ranch provides easy access to shopping, dining, and entertainment while offering a serene, nature-rich environment. Easy access to C-470 makes the drive to Denver International Airport or your favorite mountain destination a breeze. This home is just minutes away from some of Colorado’s most iconic outdoor destinations, including Chatfield State Park, Roxborough State Park, Arrowhead Golf Club and Waterton Canyon. *Seller is also the listing agent and is dual licensed in Colorado as a Real Estate Agent and Mortgage Loan Originator.
Listing Office: LSP Real Estate LLC 
Essential Information
- MLS® #4245549
- Price$829,900
- Bedrooms5
- Bathrooms5.00
- Full Baths2
- Half Baths1
- Square Footage3,002
- Acres0.11
- Year Built2021
- TypeResidential
- Sub-TypeSingle Family Residence
- StyleTraditional
- StatusActive
Community Information
- Address8109 Mount Ouray Road
- SubdivisionSterling Ranch
- CityLittleton
- CountyDouglas
- StateCO
- Zip Code80125
Amenities
- Parking Spaces3
- # of Garages3
- ViewMountain(s)
Amenities
Clubhouse, Fitness Center, Park, Playground, Pool, Trail(s)
Utilities
Cable Available, Electricity Connected, Internet Access (Wired), Natural Gas Connected, Phone Connected
Parking
220 Volts, Asphalt, Dry Walled, Electric Vehicle Charging Station(s), Finished Garage, Insulated Garage, Lighted, Tandem
Interior
- HeatingForced Air, Natural Gas, Solar
- CoolingCentral Air
- FireplaceYes
- # of Fireplaces1
- FireplacesGas, Great Room
- StoriesTwo
Interior Features
Ceiling Fan(s), Eat-in Kitchen, Entrance Foyer, Granite Counters, High Ceilings, High Speed Internet, In-Law Floorplan, Jack & Jill Bathroom, Kitchen Island, Laminate Counters, Open Floorplan, Pantry, Primary Suite, Quartz Counters, Smart Light(s), Smart Thermostat, Smoke Free, Walk-In Closet(s), Wired for Data
Appliances
Cooktop, Dishwasher, Disposal, Dryer, Gas Water Heater, Microwave, Refrigerator, Self Cleaning Oven, Sump Pump, Washer
Exterior
- RoofComposition
- FoundationConcrete Perimeter
Exterior Features
Balcony, Lighting, Private Yard, Rain Gutters, Smart Irrigation
Lot Description
Greenbelt, Landscaped, Sprinklers In Front, Sprinklers In Rear
Windows
Double Pane Windows, Window Coverings, Window Treatments
School Information
- DistrictDouglas RE-1
- ElementaryRoxborough
- MiddleRanch View
- HighThunderridge
Additional Information
- Date ListedMay 4th, 2025
- ZoningPD - PLANNED DEVELOPMENT
Listing Details
 LSP Real Estate LLC
LSP Real Estate LLC
 Terms and Conditions: The content relating to real estate for sale in this Web site comes in part from the Internet Data eXchange ("IDX") program of METROLIST, INC., DBA RECOLORADO® Real estate listings held by brokers other than RE/MAX Professionals are marked with the IDX Logo. This information is being provided for the consumers personal, non-commercial use and may not be used for any other purpose. All information subject to change and should be independently verified.
Terms and Conditions: The content relating to real estate for sale in this Web site comes in part from the Internet Data eXchange ("IDX") program of METROLIST, INC., DBA RECOLORADO® Real estate listings held by brokers other than RE/MAX Professionals are marked with the IDX Logo. This information is being provided for the consumers personal, non-commercial use and may not be used for any other purpose. All information subject to change and should be independently verified.
Copyright 2025 METROLIST, INC., DBA RECOLORADO® -- All Rights Reserved 6455 S. Yosemite St., Suite 500 Greenwood Village, CO 80111 USA
Listing information last updated on July 5th, 2025 at 6:33am MDT.







































