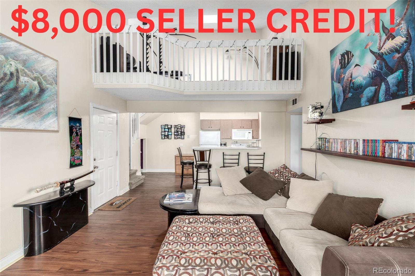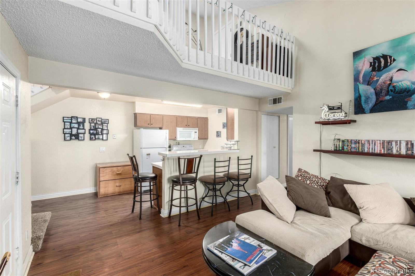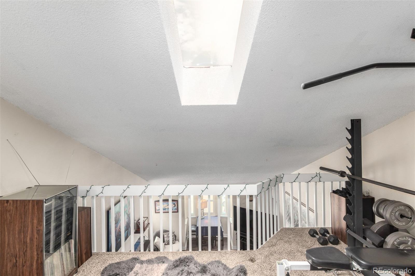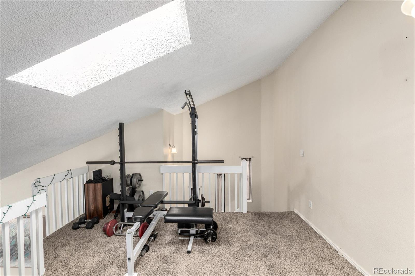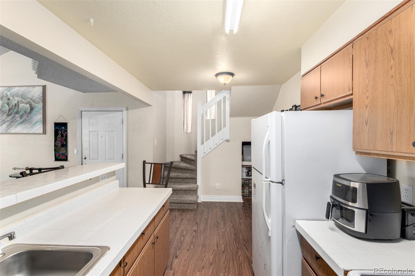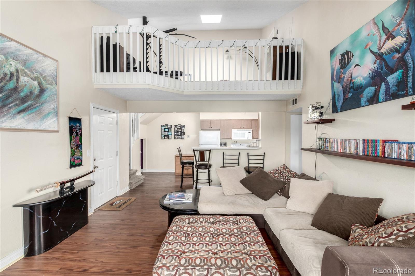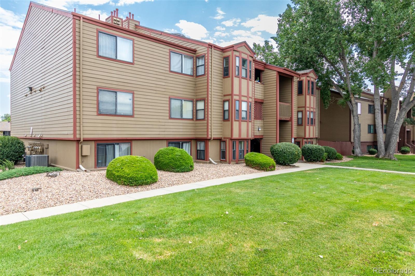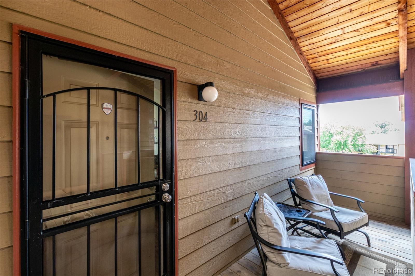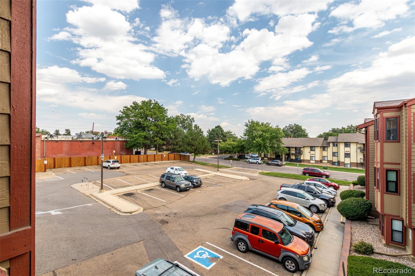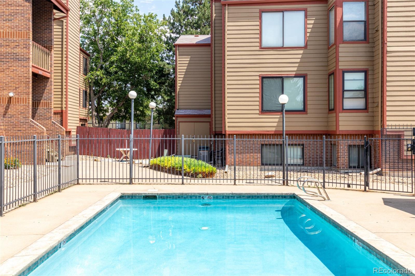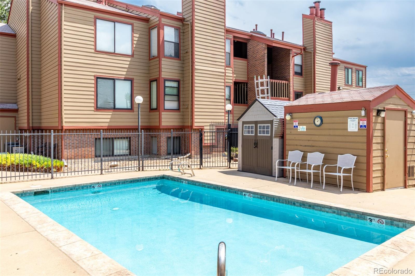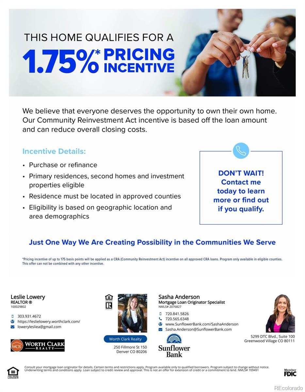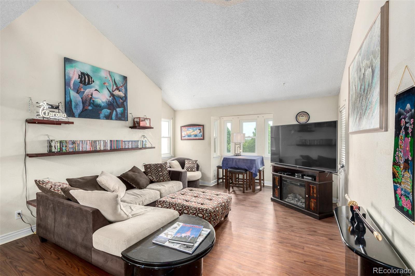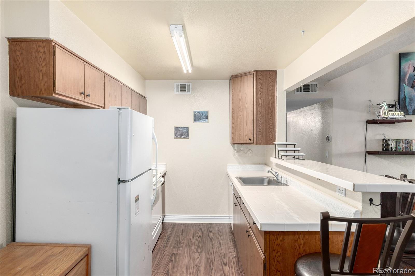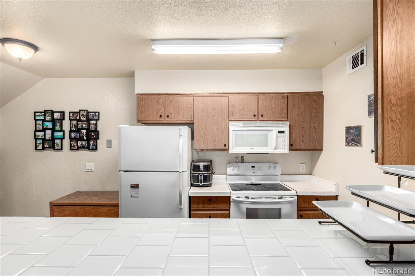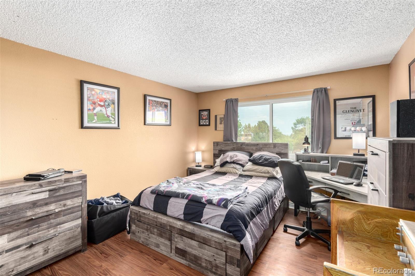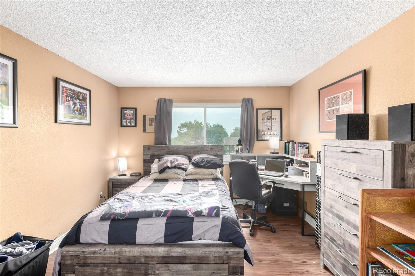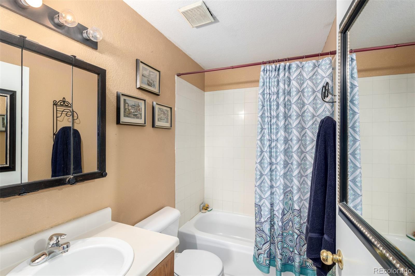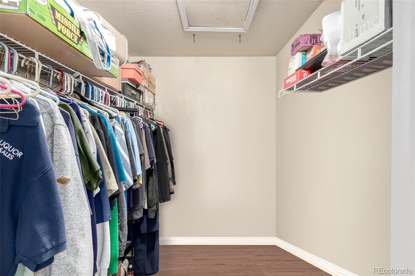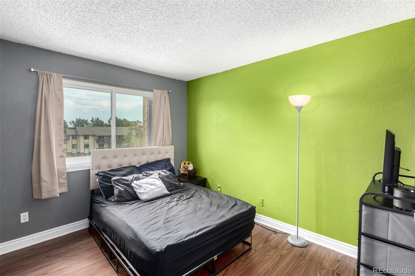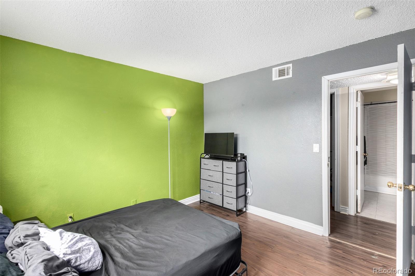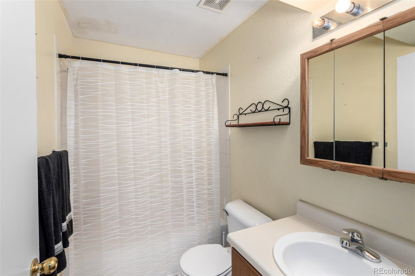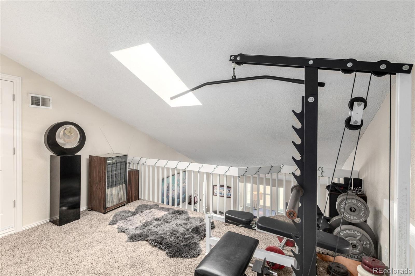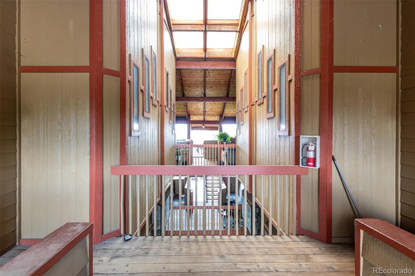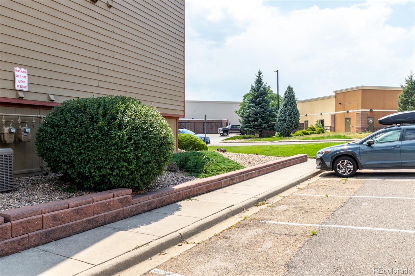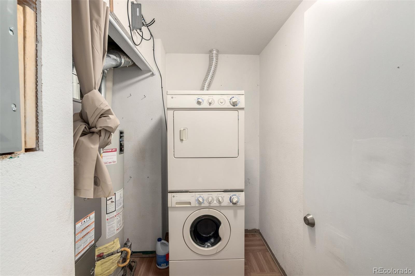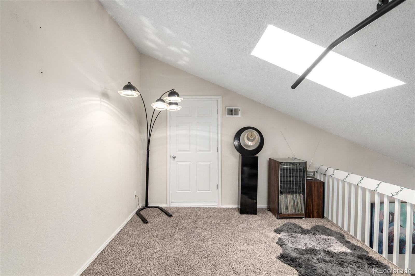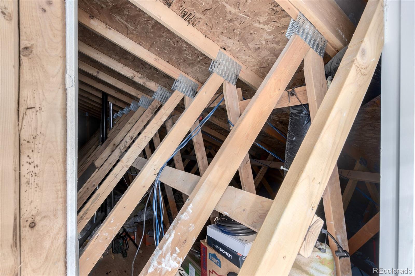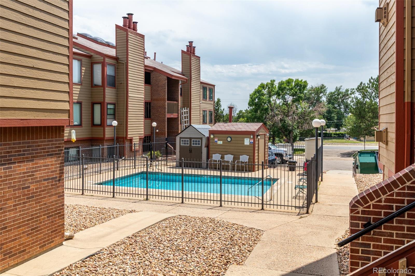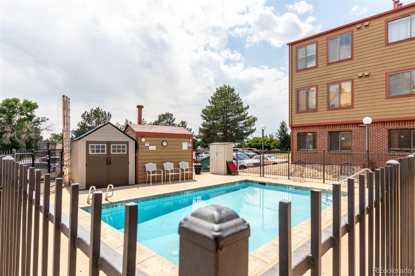Find us on...
Dashboard
- $288k Price
- 2 Beds
- 2 Baths
- 1,207 Sqft
New Search X
8770 Corona Street 304
Penthouse condo with rare loft + $8,000 seller credit, for buyer updates, closing costs or interest rate buy down! Payment could be as low as $1,846/month. At 1,207 sq ft, this top-floor, bright & spacious 2-bed, 2-bath unit boasts vaulted ceilings, skylights, & an inviting balcony overlooking the neighborhood. Versatile loft for office, gym, or guest space, plus peace of mind with a new HVAC (10-yr warranty) & new windows (20-yr transferable warranty).That’s thousands saved on future maintenance. All the big ticket items have been done, now you can make it your own with the seller contribution. The versatile loft adds flex space for a home office, gym, or guest area—an uncommon feature in this community. The well-appointed kitchen offers warm wood cabinetry, built-in appliances, tile counters & a breakfast bar. The primary suite includes a private bath & walk-in closet, while the second bedroom & bath provide flexibility for guests or roommates. The HOA just replaced the roofs in the entire community! The community features an outdoor pool, atrium relaxation area, two reserved parking spaces, & plenty of visitor parking. HOA dues cover water, sewer, trash, snow removal, and exterior maintenance—simplifying monthly expenses. This peaceful home is one block from shopping and dining to make your life less stressful too. This home also qualifies for a special Community Reinvestment Act lender program providing 1.75% of the loan amount (˜$4,800) toward buyer closing costs or interest rate buy-downs. That makes your net monthly cost more affordable than the list price suggests. Why this home? Rare penthouse with loft/flex space / New HVAC + new windows = low maintenance risk / HOA covers utilities & upkeep / $8,000 seller credit +Up to ~$4,800 in lender-paid credits to lower buyer’s costs. Contractor bid of $11,000 available by request for full remodel project! Don’t miss this opportunity to own one of the most affordable net-payment condos in the area!
Listing Office: Worth Clark Realty 
Essential Information
- MLS® #4246920
- Price$288,000
- Bedrooms2
- Bathrooms2.00
- Full Baths2
- Square Footage1,207
- Acres0.00
- Year Built1995
- TypeResidential
- Sub-TypeCondominium
- StyleRustic
- StatusActive
Community Information
- Address8770 Corona Street 304
- SubdivisionCorona Village
- CityDenver
- CountyAdams
- StateCO
- Zip Code80229
Amenities
- AmenitiesParking, Pool
- Parking Spaces6
- ViewCity
Utilities
Cable Available, Electricity Available, Electricity Connected, Natural Gas Available, Natural Gas Connected, Phone Available
Interior
- HeatingForced Air, Natural Gas
- CoolingCentral Air
- StoriesTwo
Interior Features
Built-in Features, Eat-in Kitchen, High Speed Internet, Open Floorplan, Primary Suite, Tile Counters, Vaulted Ceiling(s), Walk-In Closet(s)
Appliances
Dishwasher, Disposal, Dryer, Microwave, Range, Washer
Exterior
- Exterior FeaturesBalcony, Rain Gutters
- WindowsDouble Pane Windows
- RoofComposition
Lot Description
Master Planned, Near Public Transit
School Information
- DistrictAdams 12 5 Star Schl
- ElementaryMcElwain
- MiddleThornton
- HighThornton
Additional Information
- Date ListedJuly 19th, 2025
- ZoningR-4
Listing Details
 Worth Clark Realty
Worth Clark Realty
 Terms and Conditions: The content relating to real estate for sale in this Web site comes in part from the Internet Data eXchange ("IDX") program of METROLIST, INC., DBA RECOLORADO® Real estate listings held by brokers other than RE/MAX Professionals are marked with the IDX Logo. This information is being provided for the consumers personal, non-commercial use and may not be used for any other purpose. All information subject to change and should be independently verified.
Terms and Conditions: The content relating to real estate for sale in this Web site comes in part from the Internet Data eXchange ("IDX") program of METROLIST, INC., DBA RECOLORADO® Real estate listings held by brokers other than RE/MAX Professionals are marked with the IDX Logo. This information is being provided for the consumers personal, non-commercial use and may not be used for any other purpose. All information subject to change and should be independently verified.
Copyright 2025 METROLIST, INC., DBA RECOLORADO® -- All Rights Reserved 6455 S. Yosemite St., Suite 500 Greenwood Village, CO 80111 USA
Listing information last updated on December 28th, 2025 at 12:18am MST.

