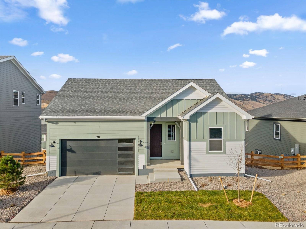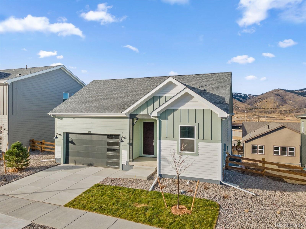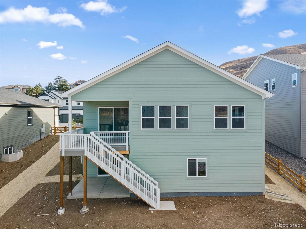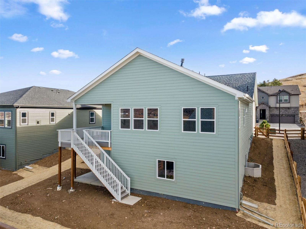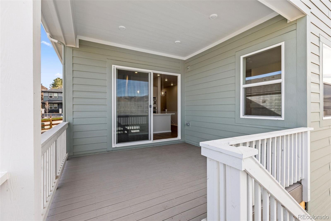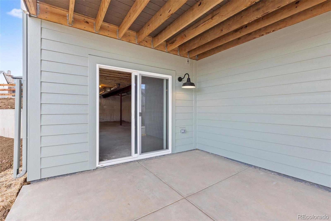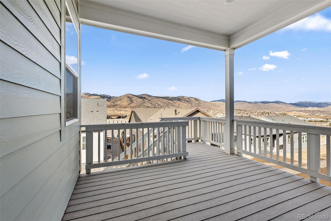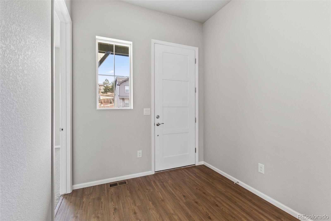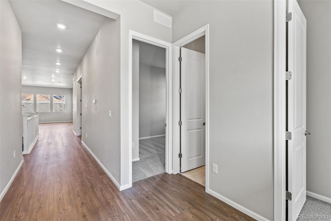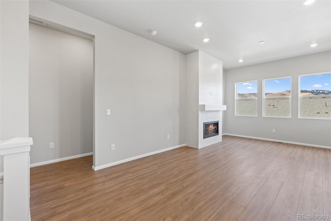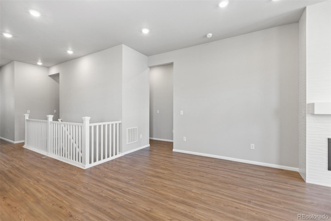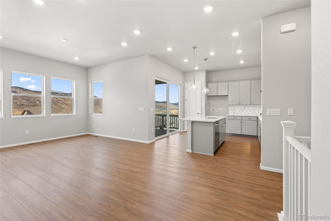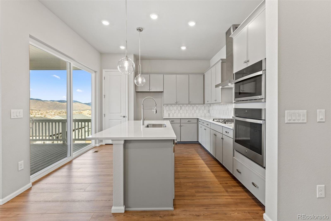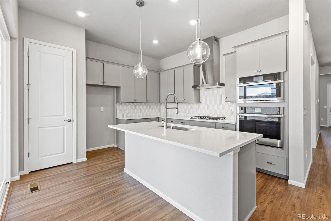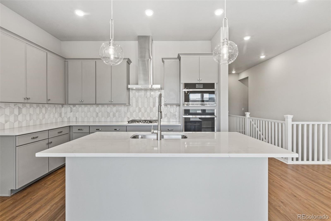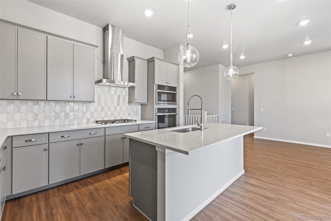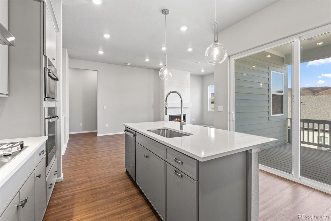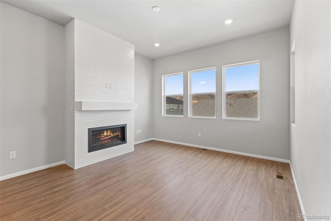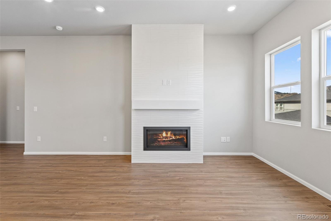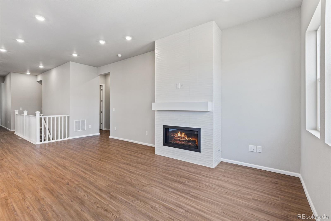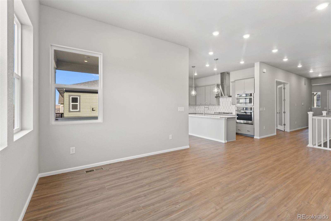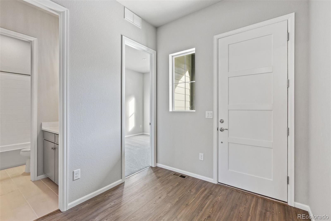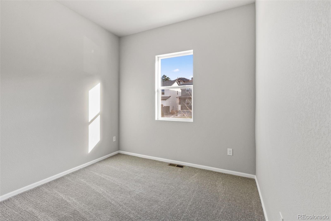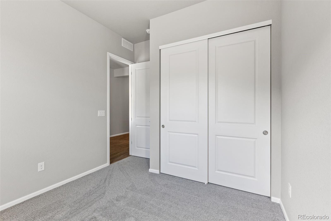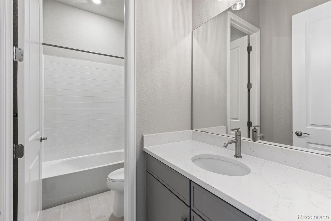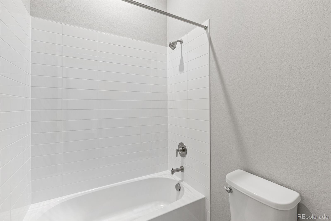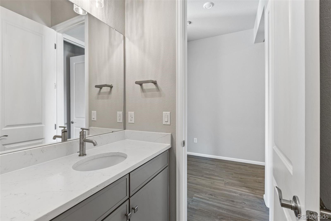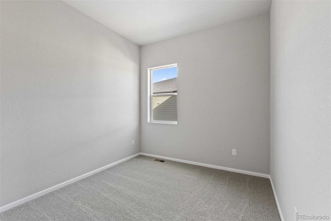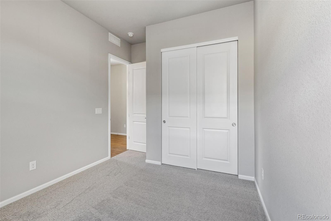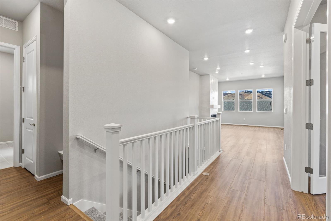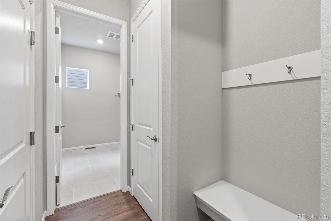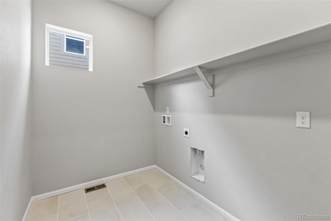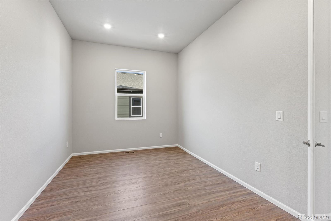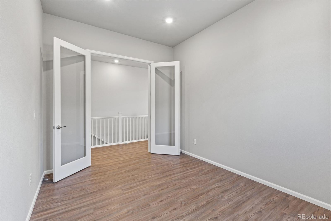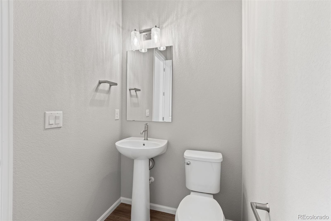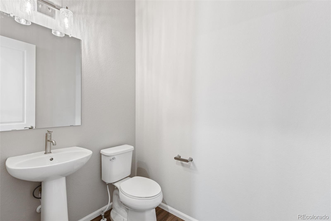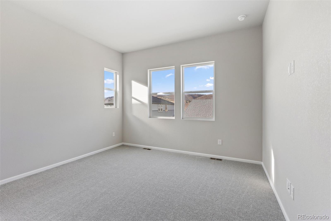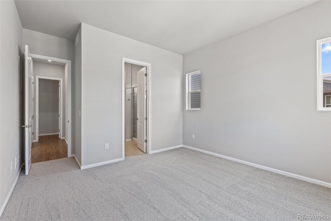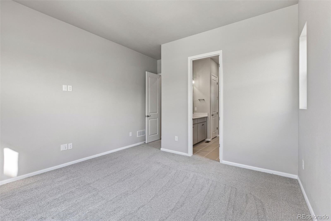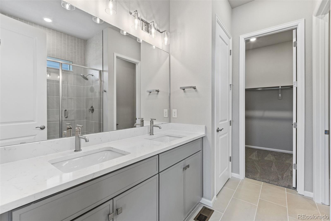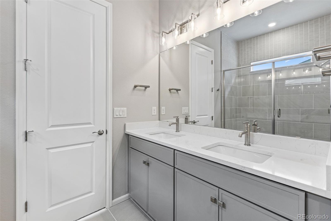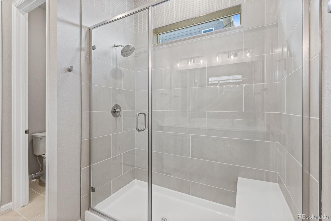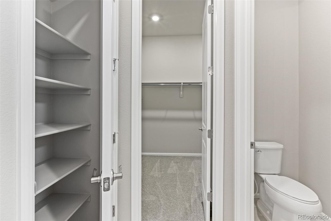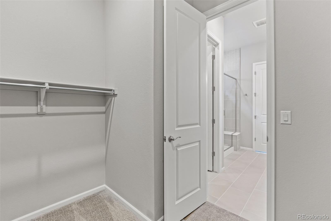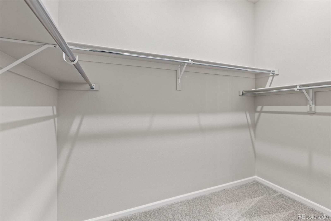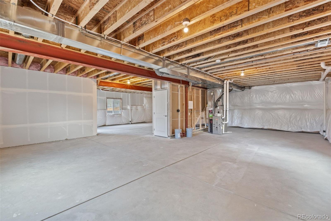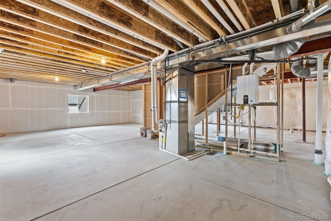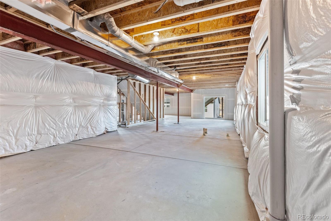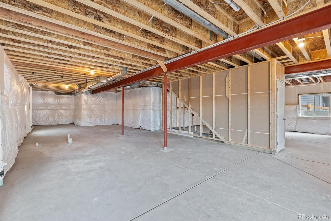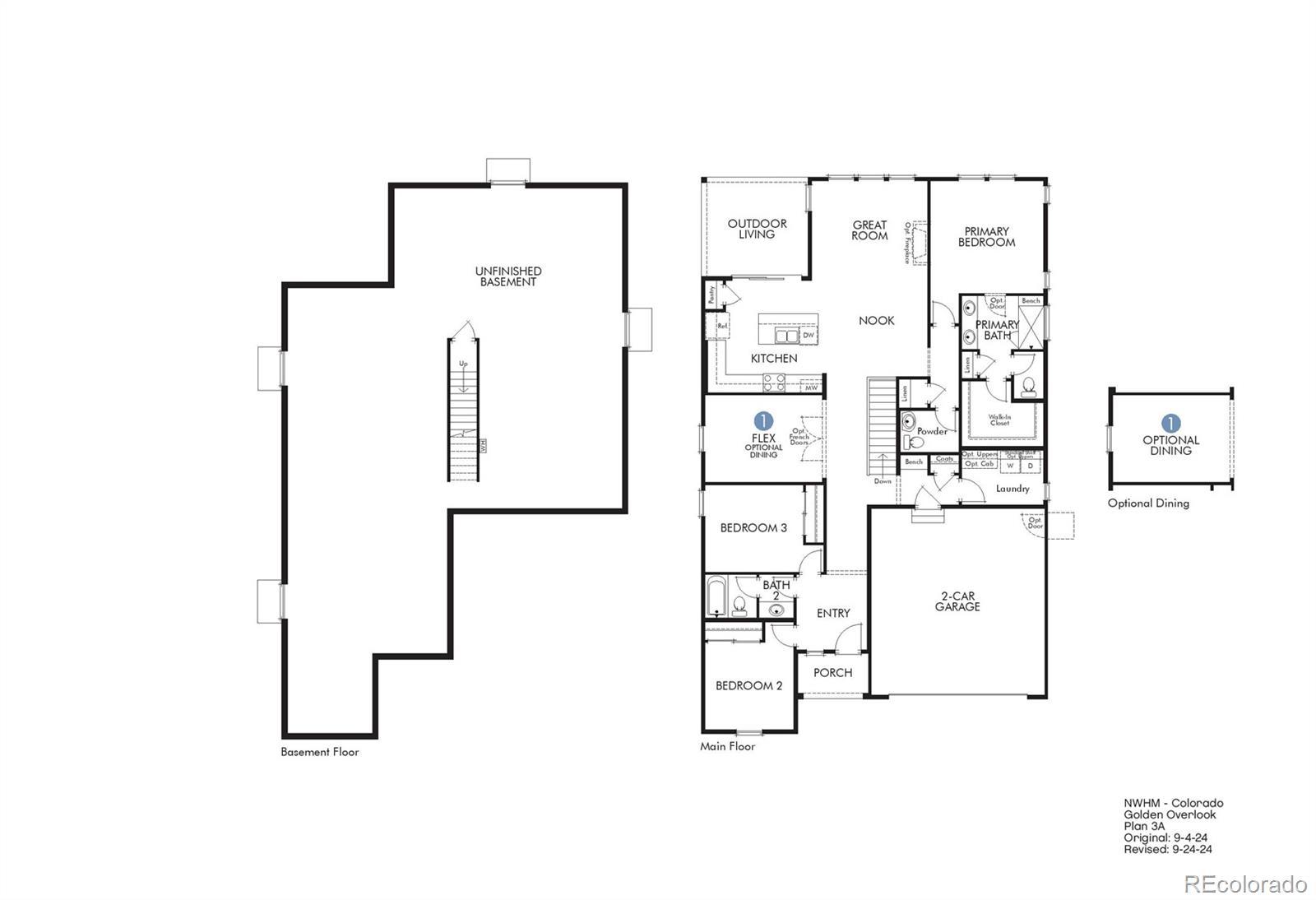Find us on...
Dashboard
- 3 Beds
- 3 Baths
- 1,824 Sqft
- .16 Acres
New Search X
138 S Seacrest Street
Stunning New Home with Unmatched Mountain Views in Golden, CO!Welcome to this beautifully designed 3-bedroom, 2.5-bath Ranch, offering 1,824 sq ft of thoughtfully crafted living space above grade, plus a massive 1,629 sq ft walkout basement ready for your custom finish. Perched above Golden, this home features a spacious study—perfect for remote work or a quiet retreat—and a large deck with breathtaking views of the mountains and Downtown Golden.The open-concept layout is ideal for both everyday living and entertaining, with natural light pouring in through expansive windows. Enjoy direct access to the Green Mountain Trail system just steps from your front door, and take advantage of the close proximity to downtown Golden’s vibrant restaurants, boutique shopping, and cultural attractions like Red Rocks Amphitheater. Other highlights include a 2-car garage, unbeatable access to world-class bike trails, and a location that perfectly blends outdoor adventure with modern convenience. Don’t miss this rare opportunity to own a new home in one of Colorado’s most desirable locations! Photos are model only and may differ from subject property.
Listing Office: RE/MAX Professionals 
Essential Information
- MLS® #4248832
- Price$997,290
- Bedrooms3
- Bathrooms3.00
- Full Baths1
- Half Baths1
- Square Footage1,824
- Acres0.16
- Year Built2025
- TypeResidential
- Sub-TypeSingle Family Residence
- StyleContemporary, Denver Square
- StatusActive
Community Information
- Address138 S Seacrest Street
- SubdivisionGolden Overlook
- CityGolden
- CountyJefferson
- StateCO
- Zip Code80401
Amenities
- Parking Spaces2
- ParkingConcrete
- # of Garages2
- ViewCity, Mountain(s), Valley
Amenities
Garden Area, Park, Playground, Trail(s)
Utilities
Cable Available, Electricity Available, Electricity Connected, Natural Gas Available, Natural Gas Connected, Phone Available
Interior
- HeatingForced Air, Natural Gas
- CoolingCentral Air
- FireplaceYes
- # of Fireplaces1
- FireplacesGas, Great Room
- StoriesTwo
Interior Features
Ceiling Fan(s), Eat-in Kitchen, High Ceilings, High Speed Internet, Kitchen Island, Open Floorplan, Pantry, Primary Suite, Quartz Counters, Smart Light(s), Smart Thermostat, Smoke Free, Solid Surface Counters, Walk-In Closet(s), Wired for Data
Appliances
Convection Oven, Cooktop, Dishwasher, Disposal, Gas Water Heater, Microwave, Oven, Range Hood, Self Cleaning Oven, Tankless Water Heater
Exterior
- WindowsDouble Pane Windows
- RoofComposition
- FoundationSlab
Exterior Features
Balcony, Lighting, Playground, Private Yard, Rain Gutters, Smart Irrigation
Lot Description
Irrigated, Landscaped, Mountainous, Near Public Transit, Open Space, Sprinklers In Front, Sprinklers In Rear
School Information
- DistrictJefferson County R-1
- ElementaryKyffin
- MiddleBell
- HighGolden
Additional Information
- Date ListedJune 28th, 2025
Listing Details
 RE/MAX Professionals
RE/MAX Professionals
 Terms and Conditions: The content relating to real estate for sale in this Web site comes in part from the Internet Data eXchange ("IDX") program of METROLIST, INC., DBA RECOLORADO® Real estate listings held by brokers other than RE/MAX Professionals are marked with the IDX Logo. This information is being provided for the consumers personal, non-commercial use and may not be used for any other purpose. All information subject to change and should be independently verified.
Terms and Conditions: The content relating to real estate for sale in this Web site comes in part from the Internet Data eXchange ("IDX") program of METROLIST, INC., DBA RECOLORADO® Real estate listings held by brokers other than RE/MAX Professionals are marked with the IDX Logo. This information is being provided for the consumers personal, non-commercial use and may not be used for any other purpose. All information subject to change and should be independently verified.
Copyright 2026 METROLIST, INC., DBA RECOLORADO® -- All Rights Reserved 6455 S. Yosemite St., Suite 500 Greenwood Village, CO 80111 USA
Listing information last updated on February 9th, 2026 at 2:03am MST.

