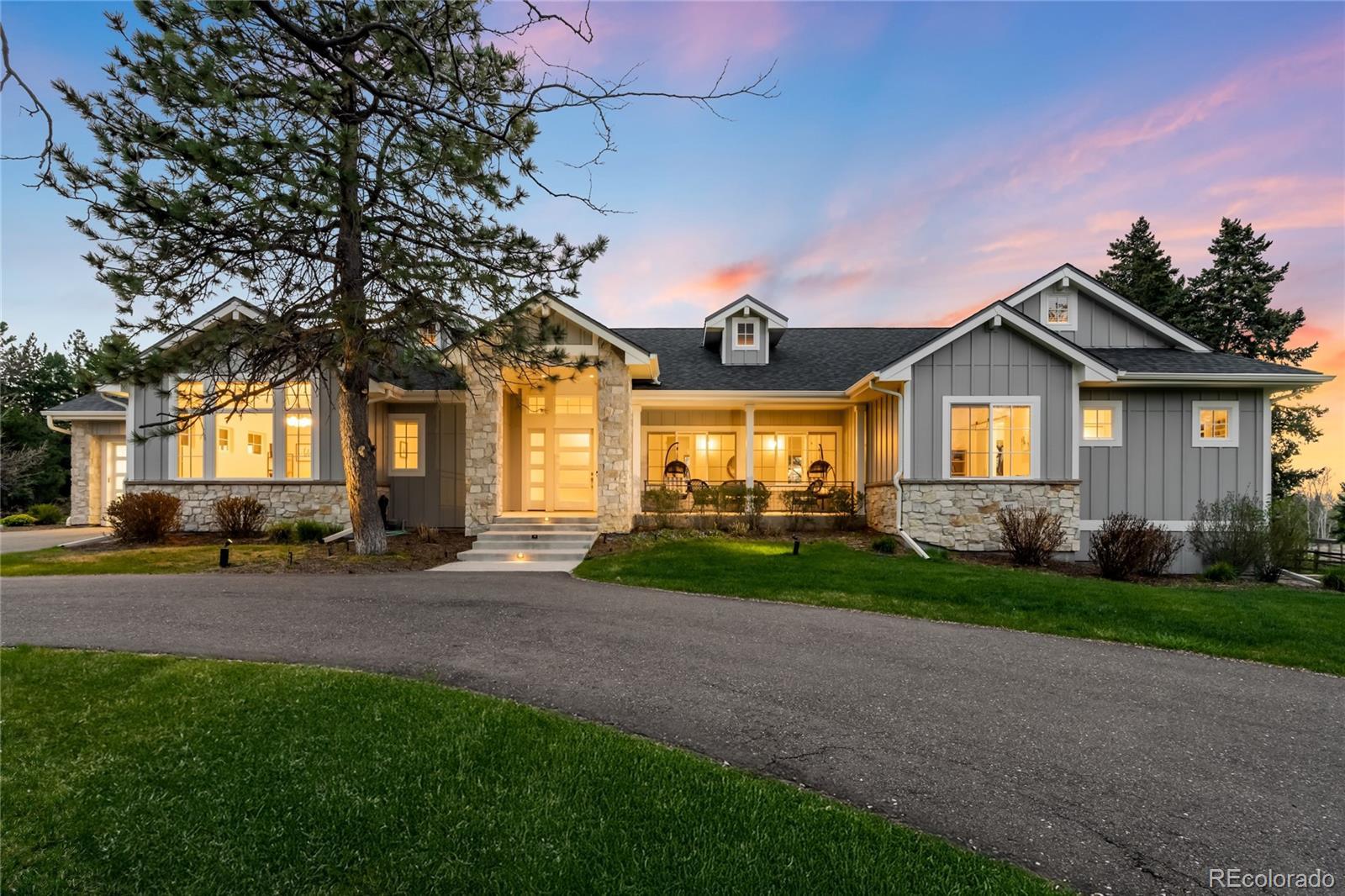Find us on...
Dashboard
- 6 Beds
- 7 Baths
- 5,945 Sqft
- .73 Acres
New Search X
5479 S Locust Street
Thoughtfully crafted and exceptionally located, 5479 S. Locust Street offers a harmonious blend of modern luxury and timeless comfort. Set on a private corner lot in sought-after Greenwood Hills, this 2021-built estate was designed to inspire connection, elevate daily living, and provide a true sense of home. Morning light pours through expansive east-facing windows as the hush of the surrounding landscape sets the tone for the day. From the moment you enter, the home unfolds with a sense of calm and sophistication. Voluminous ceilings and walls of glass bring in natural light that shifts throughout the day, grounding each space in warmth and clarity. The great room is both dramatic and inviting, anchored by a striking stone fireplace and flowing seamlessly into the chef’s kitchen, where an oversized island, professional-grade appliances, and a casual dining nook offer a natural gathering place. The main-floor primary suite was designed as a private retreat, complete with 12-foot+ vaulted ceilings, a spa-inspired five-piece bath, and a custom walk-in closet. Three additional main-level bedrooms offer flexibility for family, guests, or a dedicated office, while a beautifully appointed mud room keeps daily life effortlessly organized. Downstairs, the finished lower level offers more than additional square footage—it offers intent. A glass-enclosed gym, expansive recreation room with fireplace, sleek wet bar, and adjacent wine cellar were all designed for connection, relaxation, and entertaining. Two private guest suites with en-suite baths provide ideal accommodations for long-term visitors or au pair quarters. A four-car finished garage with soaring ceilings and dual basketball hoops speaks to both form and function. Located within the award-winning Cherry Creek School District and just minutes from Denver Tech Center, this home offers a rare blend of privacy, presence, and place in one of Greenwood Village’s most coveted enclaves.
Listing Office: LIV Sotheby's International Realty 
Essential Information
- MLS® #4251360
- Price$3,500,000
- Bedrooms6
- Bathrooms7.00
- Full Baths2
- Half Baths2
- Square Footage5,945
- Acres0.73
- Year Built2021
- TypeResidential
- Sub-TypeSingle Family Residence
- StatusPending
Community Information
- Address5479 S Locust Street
- SubdivisionGreenwood Hills
- CityGreenwood Village
- CountyArapahoe
- StateCO
- Zip Code80111
Amenities
- Parking Spaces4
- # of Garages4
Utilities
Cable Available, Electricity Available
Parking
Asphalt, Circular Driveway, Finished, Floor Coating, Oversized, Storage
Interior
- HeatingForced Air, Natural Gas
- CoolingCentral Air
- FireplaceYes
- # of Fireplaces3
- StoriesOne
Interior Features
Breakfast Nook, Built-in Features, Eat-in Kitchen, Five Piece Bath, Granite Counters, High Ceilings, Jack & Jill Bathroom, Kitchen Island, Open Floorplan, Pantry, Primary Suite, Quartz Counters, Utility Sink, Vaulted Ceiling(s), Walk-In Closet(s), Wet Bar
Appliances
Bar Fridge, Cooktop, Dishwasher, Disposal, Double Oven, Microwave, Oven, Range Hood, Refrigerator, Sump Pump, Tankless Water Heater, Warming Drawer, Wine Cooler
Fireplaces
Basement, Family Room, Primary Bedroom
Exterior
- WindowsDouble Pane Windows
- RoofArchitecural Shingle
Exterior Features
Gas Grill, Lighting, Private Yard, Rain Gutters
Lot Description
Corner Lot, Landscaped, Level, Sprinklers In Front, Sprinklers In Rear
School Information
- DistrictCherry Creek 5
- ElementaryGreenwood
- MiddleWest
- HighCherry Creek
Additional Information
- Date ListedApril 22nd, 2025
Listing Details
LIV Sotheby's International Realty
Office Contact
team@thebehrteam.com,303-903-9535
 Terms and Conditions: The content relating to real estate for sale in this Web site comes in part from the Internet Data eXchange ("IDX") program of METROLIST, INC., DBA RECOLORADO® Real estate listings held by brokers other than RE/MAX Professionals are marked with the IDX Logo. This information is being provided for the consumers personal, non-commercial use and may not be used for any other purpose. All information subject to change and should be independently verified.
Terms and Conditions: The content relating to real estate for sale in this Web site comes in part from the Internet Data eXchange ("IDX") program of METROLIST, INC., DBA RECOLORADO® Real estate listings held by brokers other than RE/MAX Professionals are marked with the IDX Logo. This information is being provided for the consumers personal, non-commercial use and may not be used for any other purpose. All information subject to change and should be independently verified.
Copyright 2025 METROLIST, INC., DBA RECOLORADO® -- All Rights Reserved 6455 S. Yosemite St., Suite 500 Greenwood Village, CO 80111 USA
Listing information last updated on May 2nd, 2025 at 8:19am MDT.
















































