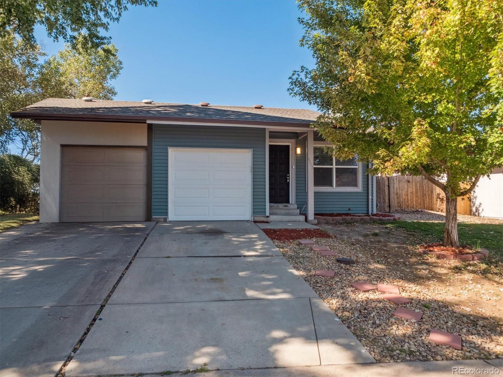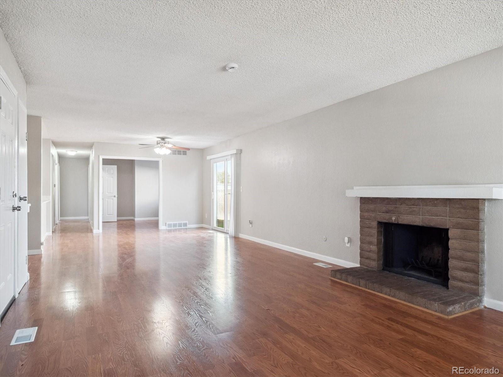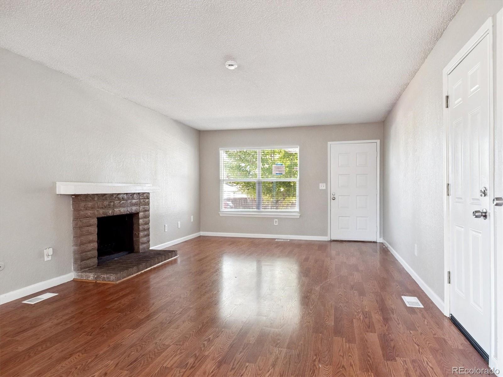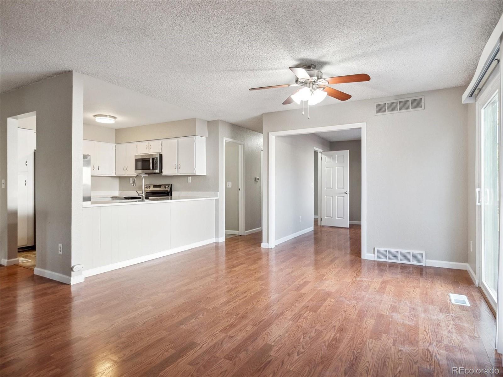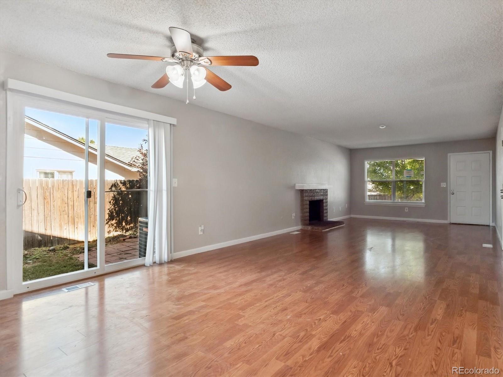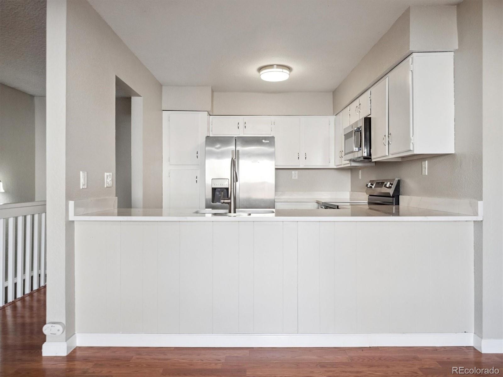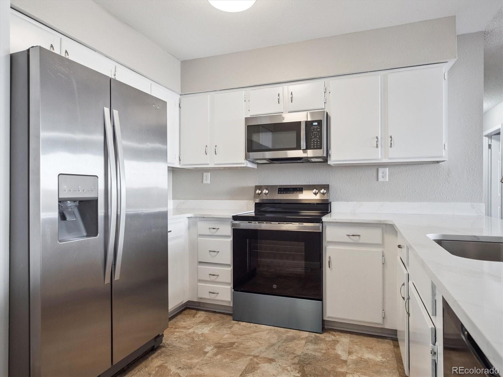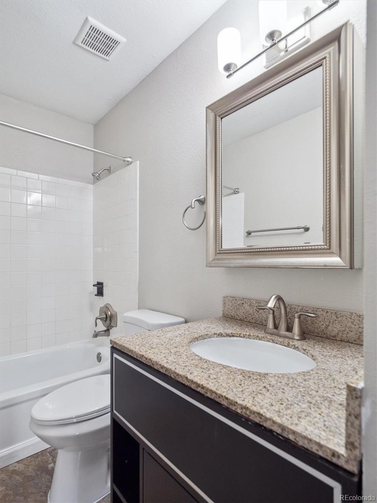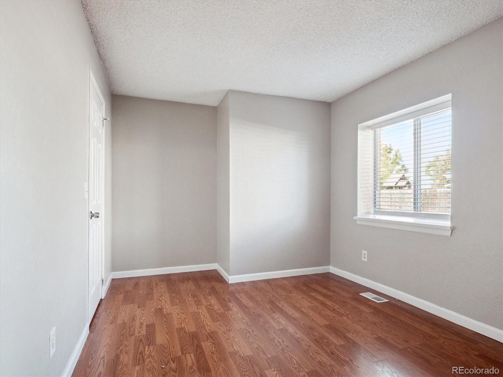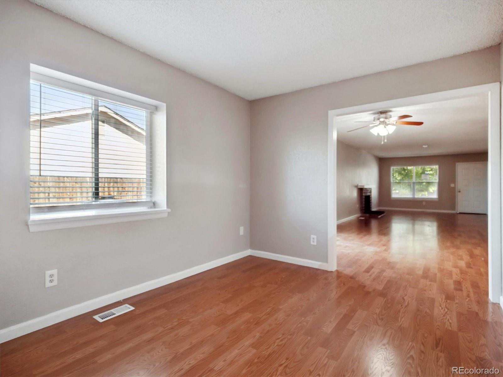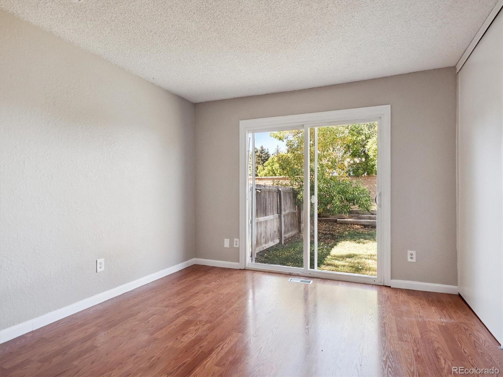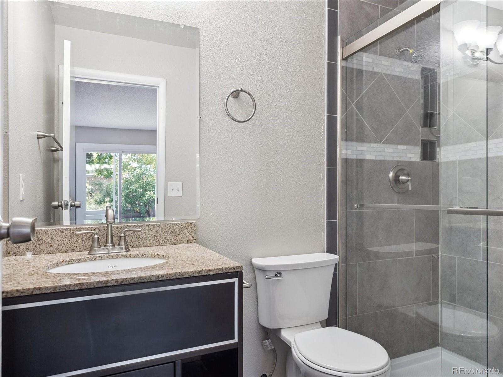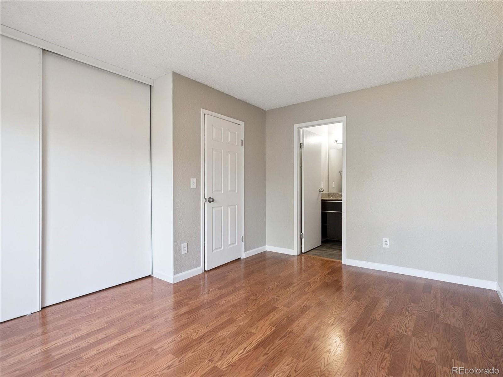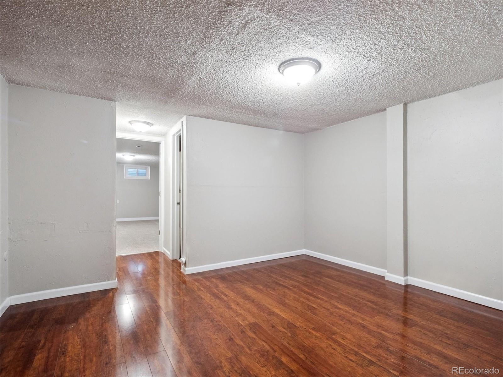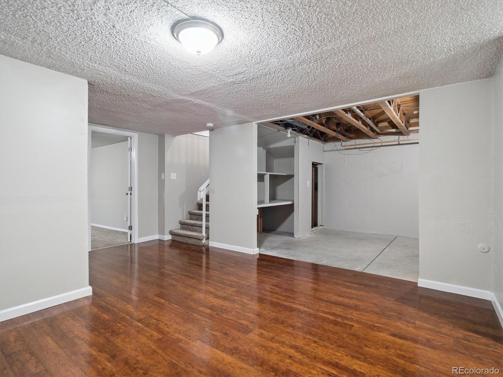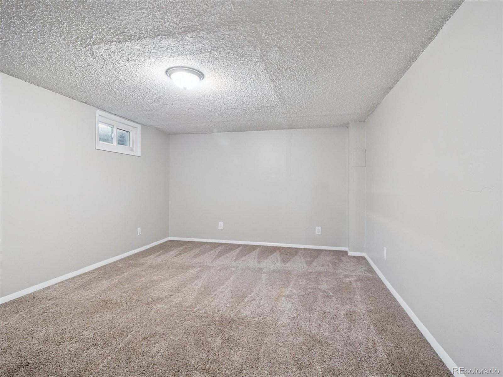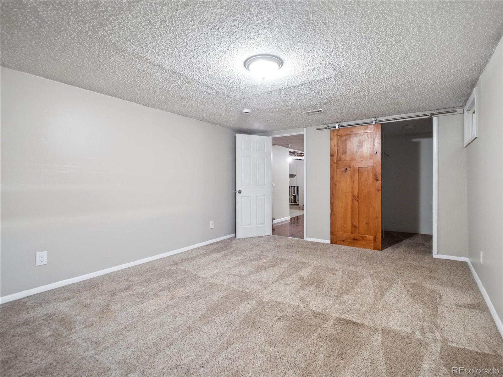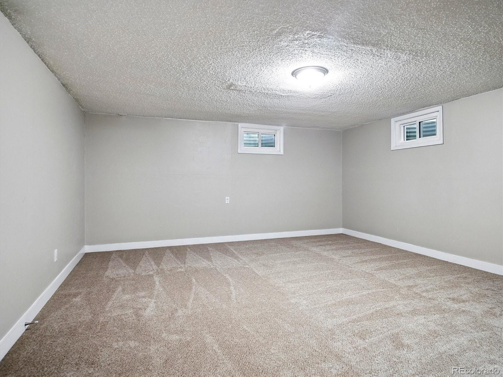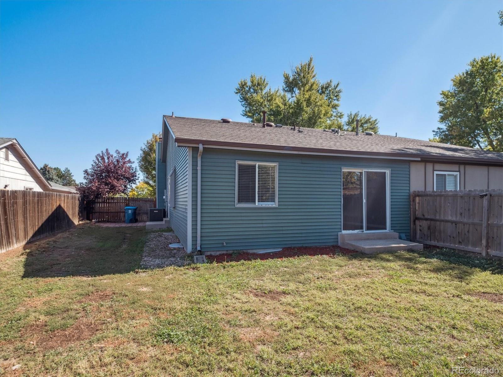Find us on...
Dashboard
- 2 Beds
- 2 Baths
- 2,304 Sqft
- .13 Acres
New Search X
4117 S Hannibal Street
Charming Paired Ranch-Style Home in Mission Viejo Subdivision Welcome to this beautifully maintained paired home located in the desirable Mission Viejo neighborhood. This ranch-style residence features 2 spacious bedrooms and 2 updated bathrooms, offering comfortable and functional living. An additional office/study is perfect for those working from home, or can easily be converted into a 3rd bedroom to suit your needs. The expansive great room includes a cozy wood-burning fireplace and an open dining area, ideal for entertaining or relaxing. The large kitchen is well-appointed with a brand-new range and microwave, providing ample space for cooking and gathering. Both bathrooms have been thoughtfully updated with modern finishes, including new light fixtures and mirrors. Downstairs, you'll find a large basement featuring two non-conforming bonus rooms—perfect for a home gym, guest space, hobby rooms, or extra storage. Fresh new carpet adds comfort and style to the lower level. Additional highlights include: 6-panel doors throughout New roof and freshly painted exterior trim One-car attached garage Spacious backyard with a 6-foot privacy fence—great for pets, play, or outdoor entertaining Conveniently located near local parks, shopping centers, and community amenities Don’t miss this opportunity to own a versatile and inviting home!
Listing Office: RE/MAX Professionals 
Essential Information
- MLS® #4258321
- Price$429,900
- Bedrooms2
- Bathrooms2.00
- Full Baths1
- Square Footage2,304
- Acres0.13
- Year Built1976
- TypeResidential
- Sub-TypeSingle Family Residence
- StyleTraditional
- StatusPending
Community Information
- Address4117 S Hannibal Street
- SubdivisionMission Viejo
- CityAurora
- CountyArapahoe
- StateCO
- Zip Code80013
Amenities
- Parking Spaces1
- # of Garages1
Interior
- HeatingForced Air
- CoolingCentral Air
- FireplaceYes
- # of Fireplaces1
- FireplacesLiving Room, Wood Burning
- StoriesOne
Appliances
Dishwasher, Microwave, Range, Refrigerator
Exterior
- Exterior FeaturesPrivate Yard
- Lot DescriptionSprinklers In Front
- WindowsWindow Coverings
- RoofShingle, Composition
- FoundationSlab
School Information
- DistrictCherry Creek 5
- ElementaryMission Viejo
- MiddleLaredo
- HighSmoky Hill
Additional Information
- Date ListedSeptember 25th, 2025
- ZoningResidential
Listing Details
 RE/MAX Professionals
RE/MAX Professionals
 Terms and Conditions: The content relating to real estate for sale in this Web site comes in part from the Internet Data eXchange ("IDX") program of METROLIST, INC., DBA RECOLORADO® Real estate listings held by brokers other than RE/MAX Professionals are marked with the IDX Logo. This information is being provided for the consumers personal, non-commercial use and may not be used for any other purpose. All information subject to change and should be independently verified.
Terms and Conditions: The content relating to real estate for sale in this Web site comes in part from the Internet Data eXchange ("IDX") program of METROLIST, INC., DBA RECOLORADO® Real estate listings held by brokers other than RE/MAX Professionals are marked with the IDX Logo. This information is being provided for the consumers personal, non-commercial use and may not be used for any other purpose. All information subject to change and should be independently verified.
Copyright 2025 METROLIST, INC., DBA RECOLORADO® -- All Rights Reserved 6455 S. Yosemite St., Suite 500 Greenwood Village, CO 80111 USA
Listing information last updated on December 30th, 2025 at 3:48pm MST.

