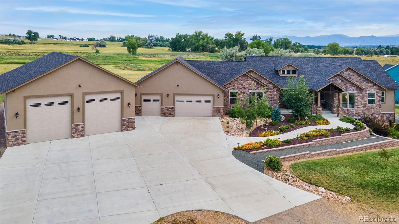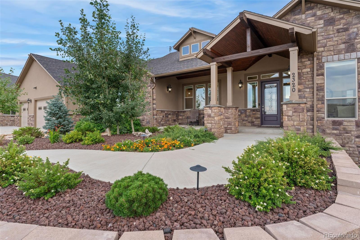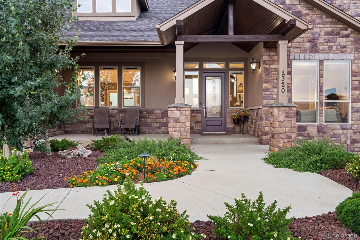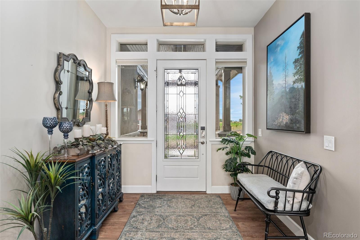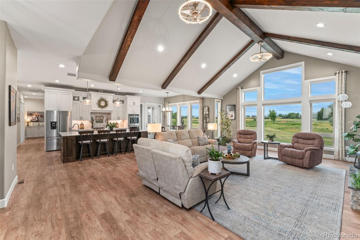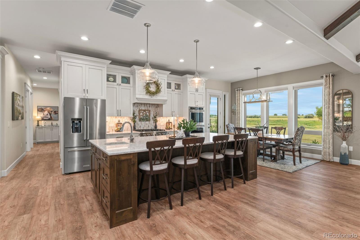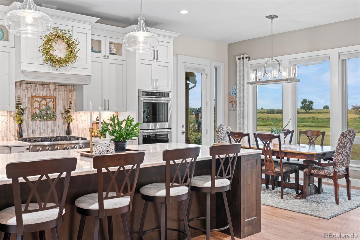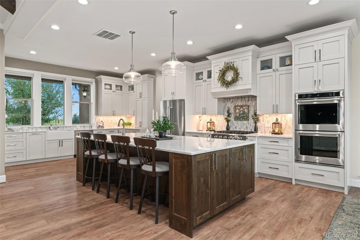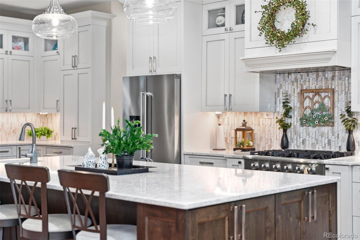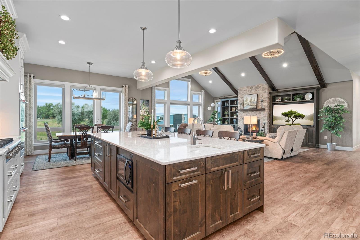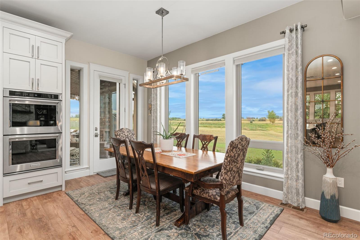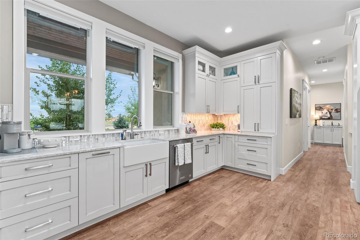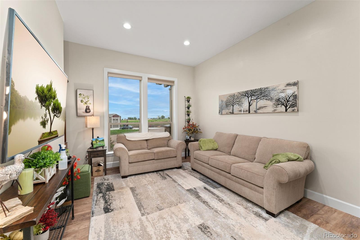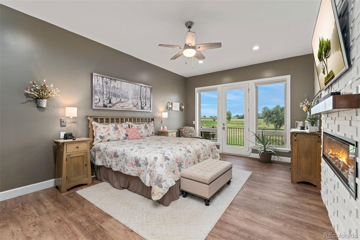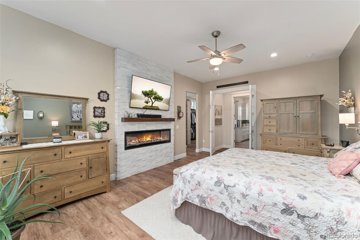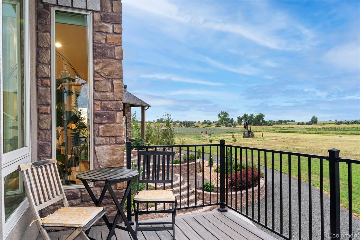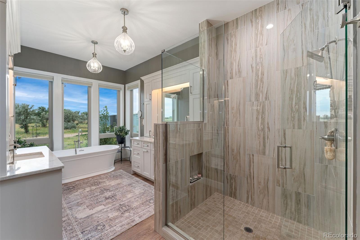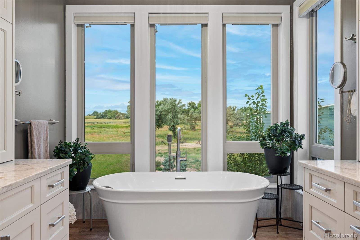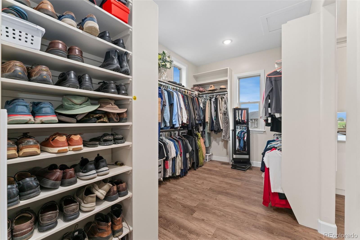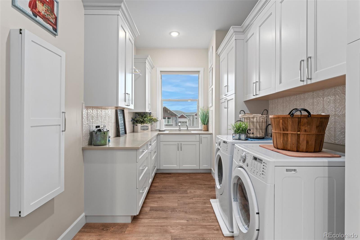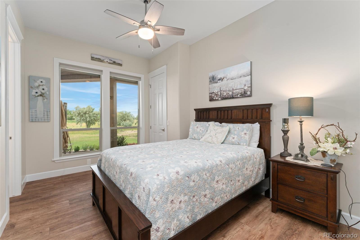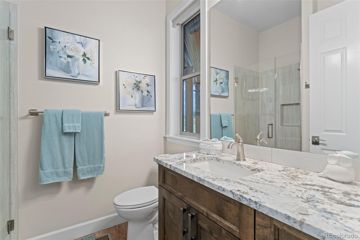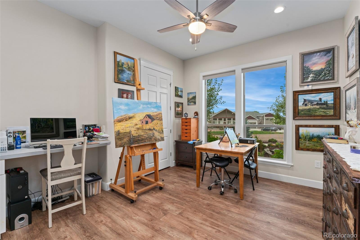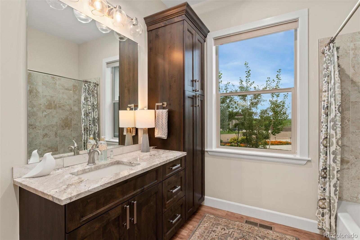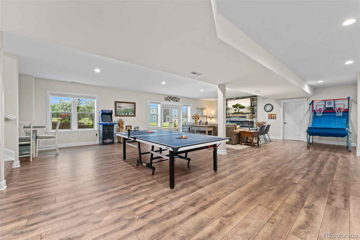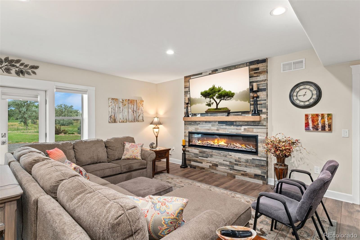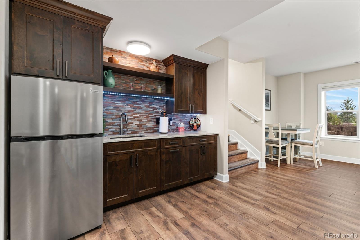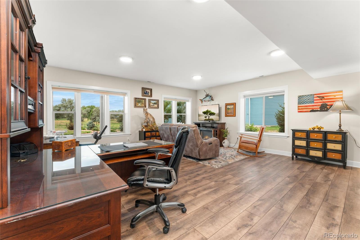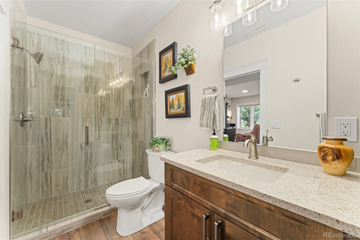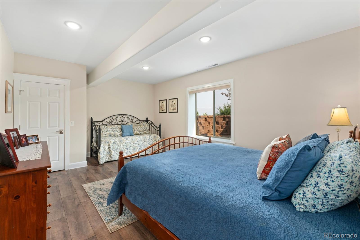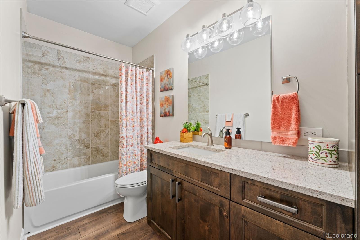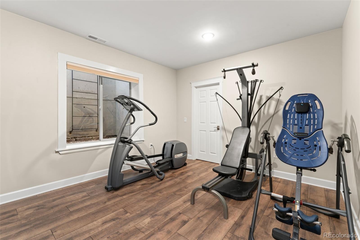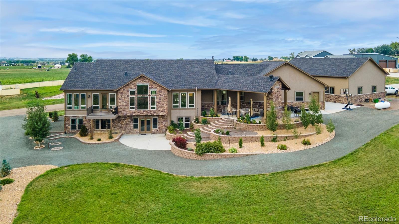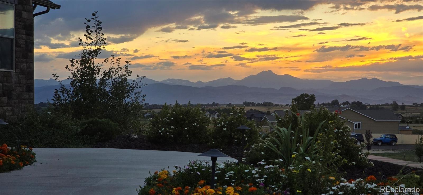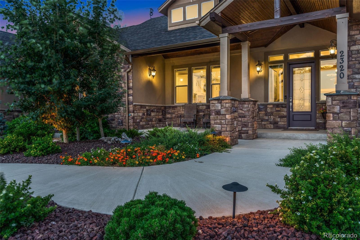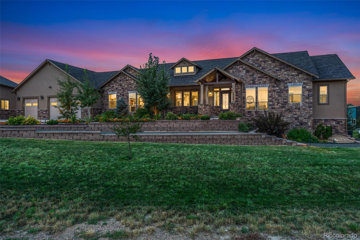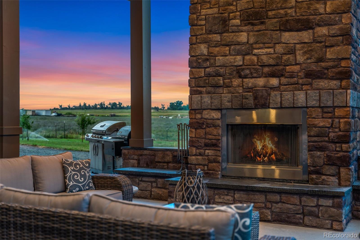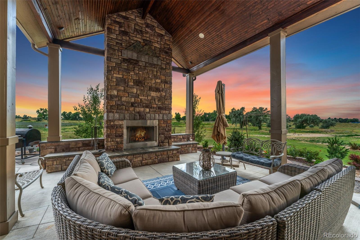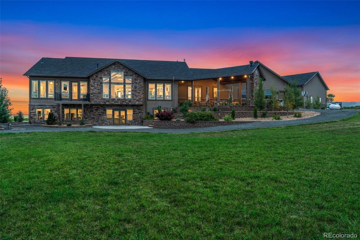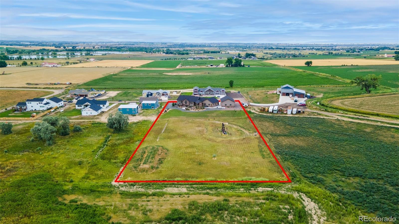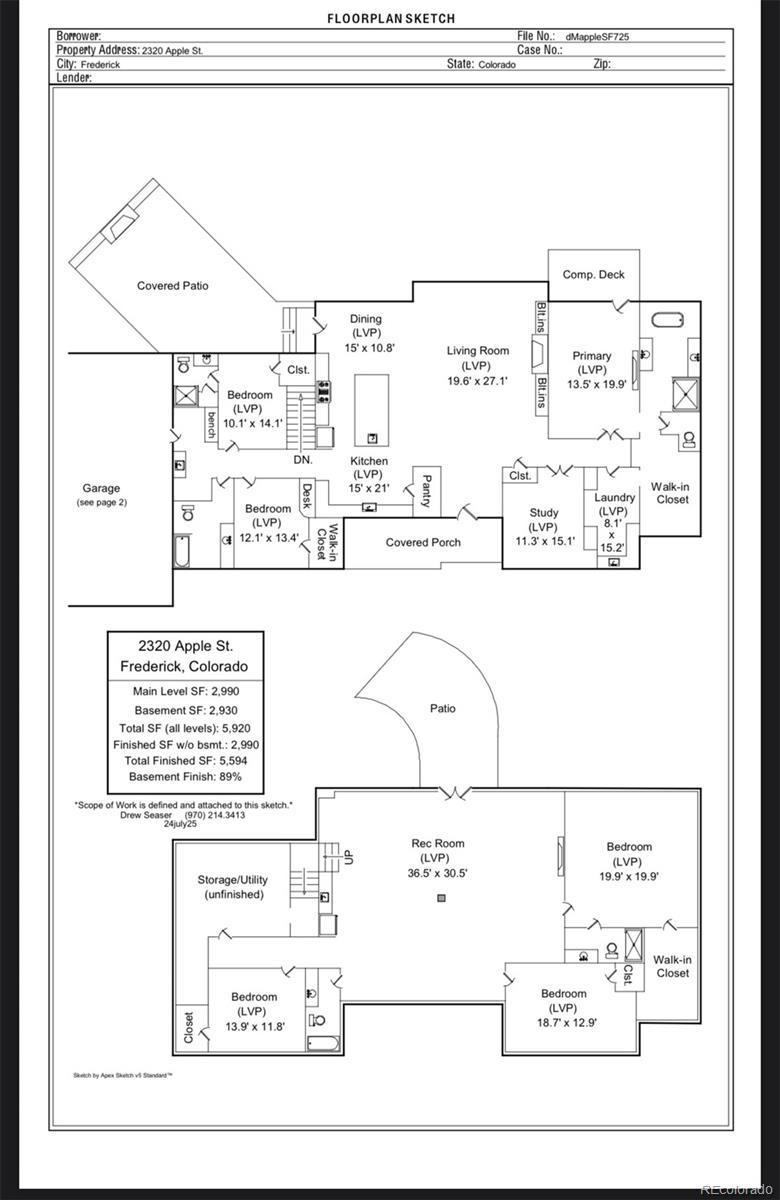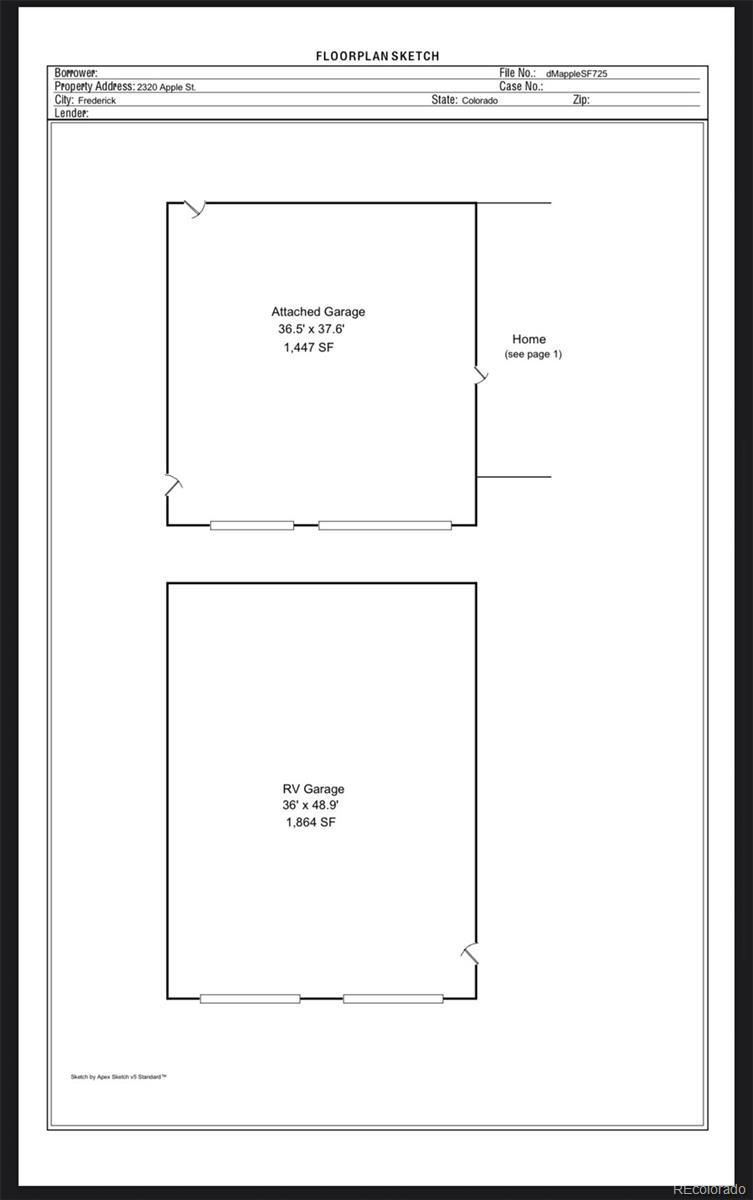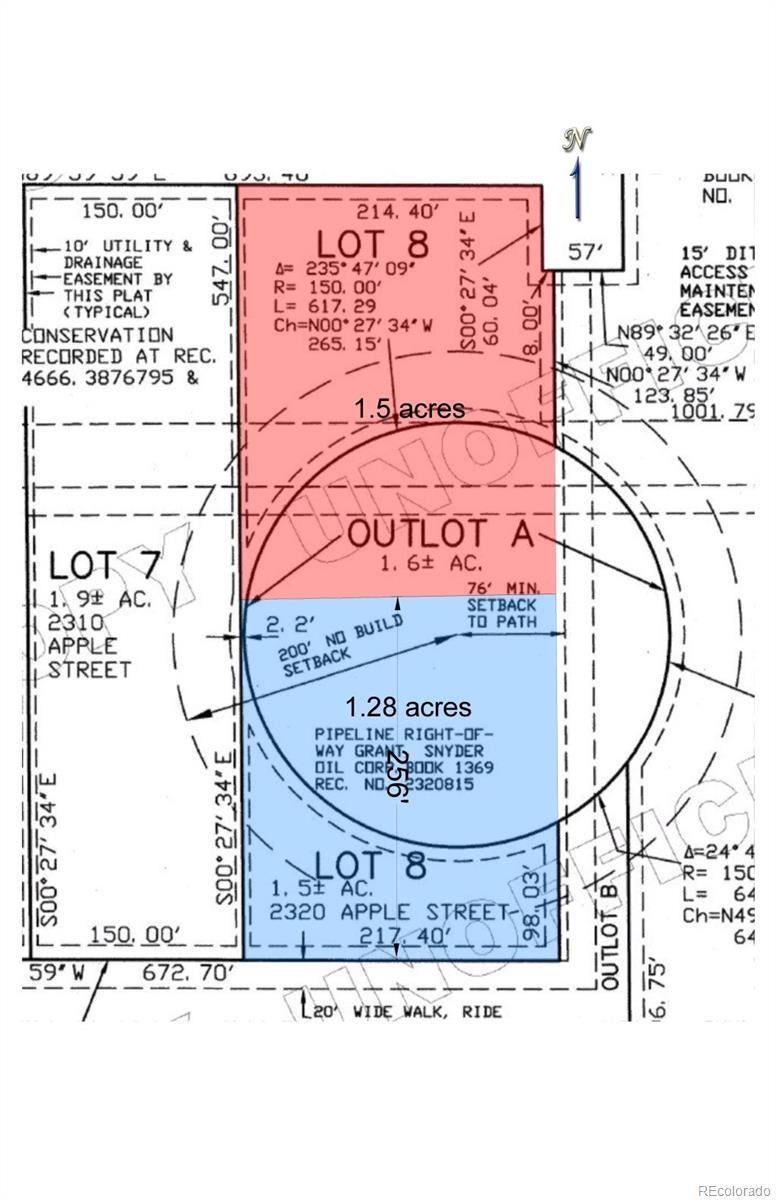Find us on...
Dashboard
- 6 Beds
- 5 Baths
- 5,594 Sqft
- 3.1 Acres
New Search X
2320 Apple Street
Experience luxury, space, and stunning mountain views in this breathtaking 6-bedroom, 5-bath custom ranch on 3.1 acres! Just 8.5 miles from Longmont, 18 from Boulder, 31 from DIA, and with quick I-25 access, the property is surrounded by farms and a permanent conservation easement, offering peace and privacy. The gourmet kitchen features custom cabinetry, quartz counters, abundant storage, and opens to a vaulted, wood-beamed great room with a cozy fireplace and walls of windows showcasing the views. The primary suite includes a private fireplace, deck, and spa-like bath with freestanding tub, dual sinks, and large shower. A dedicated main-level office and guest suite with en suite bath provide convenience and comfort. The spacious walk-out basement offers a wet bar, family room with fireplace, and three versatile bedrooms for guests, hobbies, or fitness. A large bedroom with en suite bath is ideal for multi-generational living. Car enthusiasts and RV owners will love the insulated 6-car tandem garage plus massive RV garage with 13-ft doors. This southwest-facing walkout home is built on concrete piers with steel beams and insulated concrete forms, and has a new Class 4 impact-resistant roof with transferable warranty. The professionally designed Xeriscape features native grasses and plants with efficient drip irrigation, highlighted by LED landscape lighting that sets the mood for enjoying the covered patio and outdoor fireplace—perfect for Colorado evenings.
Listing Office: Fathom Realty Colorado LLC 
Essential Information
- MLS® #4261871
- Price$2,200,000
- Bedrooms6
- Bathrooms5.00
- Full Baths3
- Square Footage5,594
- Acres3.10
- Year Built2020
- TypeResidential
- Sub-TypeSingle Family Residence
- StatusActive
Community Information
- Address2320 Apple Street
- SubdivisionFox Chase
- CityLongmont
- CountyWeld
- StateCO
- Zip Code80504
Amenities
- Parking Spaces14
- # of Garages14
- ViewMeadow, Mountain(s)
Utilities
Electricity Available, Electricity Connected, Natural Gas Connected, Propane
Parking
220 Volts, Insulated Garage, RV Garage
Interior
- HeatingForced Air
- CoolingCentral Air
- FireplaceYes
- # of Fireplaces4
- StoriesOne
Interior Features
Built-in Features, Ceiling Fan(s), Eat-in Kitchen, Five Piece Bath, Granite Counters, High Ceilings, Kitchen Island, Pantry, Primary Suite, Quartz Counters, Radon Mitigation System, Smoke Free, Vaulted Ceiling(s), Walk-In Closet(s)
Appliances
Bar Fridge, Cooktop, Dishwasher, Disposal, Double Oven, Microwave, Refrigerator, Sump Pump
Fireplaces
Basement, Electric, Family Room, Gas, Outside, Primary Bedroom
Exterior
- Exterior FeaturesBalcony, Garden, Gas Valve
- Lot DescriptionLandscaped, Meadow
- RoofComposition
Windows
Double Pane Windows, Egress Windows
School Information
- DistrictSt. Vrain Valley RE-1J
- ElementaryGrand View
- MiddleErie
- HighErie
Additional Information
- Date ListedJuly 31st, 2025
- ZoningR-E
Listing Details
 Fathom Realty Colorado LLC
Fathom Realty Colorado LLC
 Terms and Conditions: The content relating to real estate for sale in this Web site comes in part from the Internet Data eXchange ("IDX") program of METROLIST, INC., DBA RECOLORADO® Real estate listings held by brokers other than RE/MAX Professionals are marked with the IDX Logo. This information is being provided for the consumers personal, non-commercial use and may not be used for any other purpose. All information subject to change and should be independently verified.
Terms and Conditions: The content relating to real estate for sale in this Web site comes in part from the Internet Data eXchange ("IDX") program of METROLIST, INC., DBA RECOLORADO® Real estate listings held by brokers other than RE/MAX Professionals are marked with the IDX Logo. This information is being provided for the consumers personal, non-commercial use and may not be used for any other purpose. All information subject to change and should be independently verified.
Copyright 2025 METROLIST, INC., DBA RECOLORADO® -- All Rights Reserved 6455 S. Yosemite St., Suite 500 Greenwood Village, CO 80111 USA
Listing information last updated on August 6th, 2025 at 8:03am MDT.

