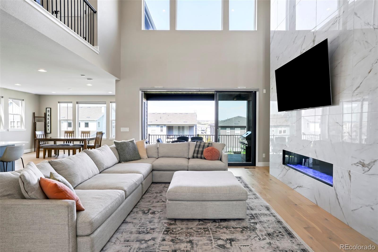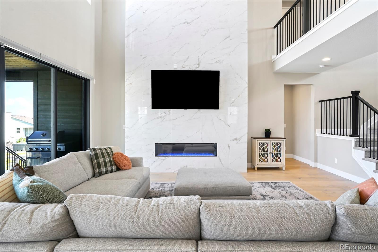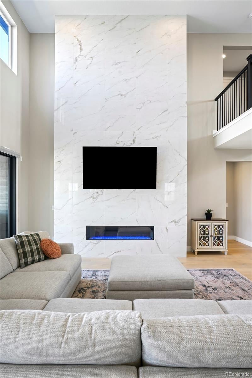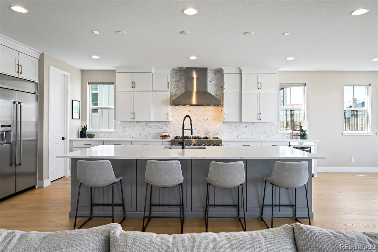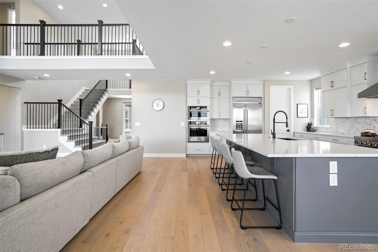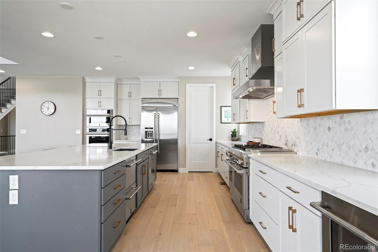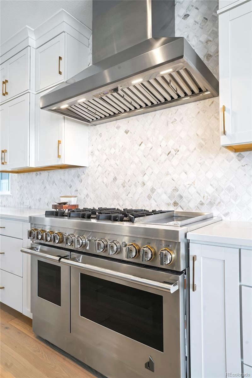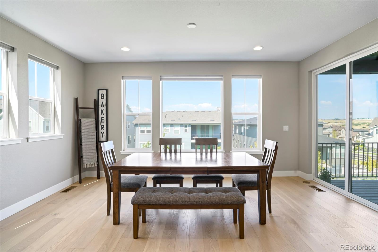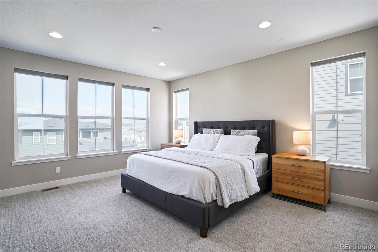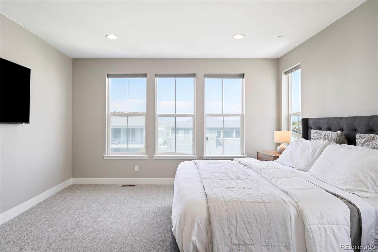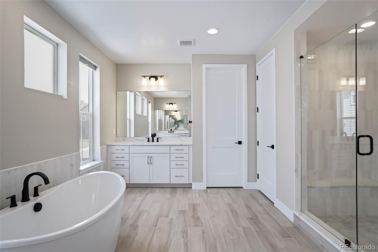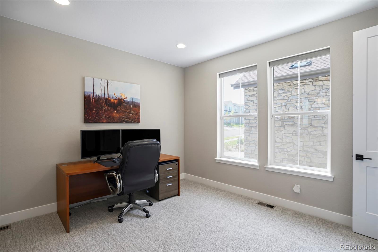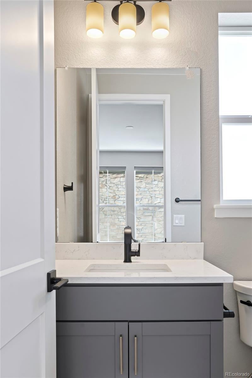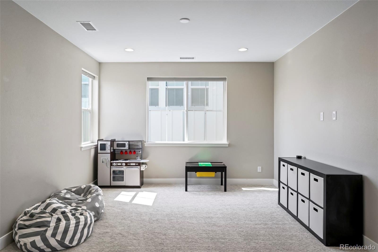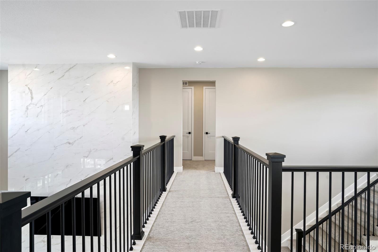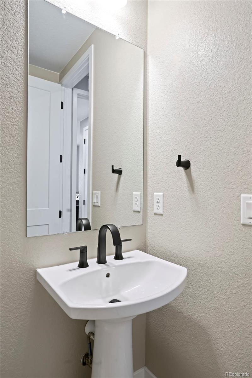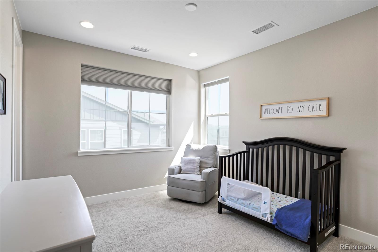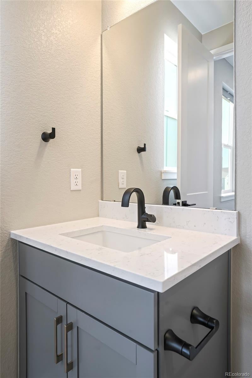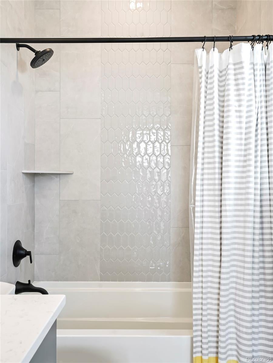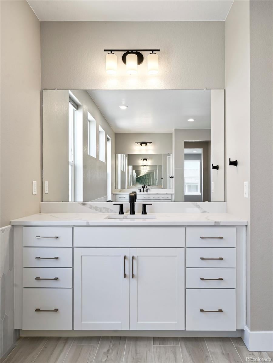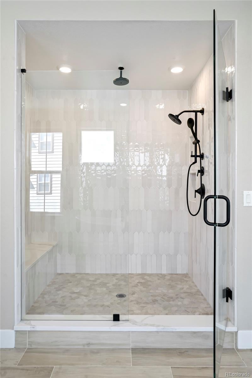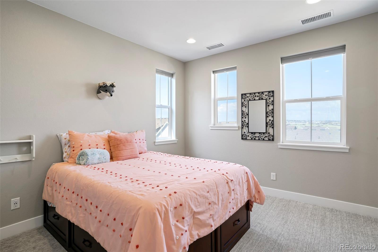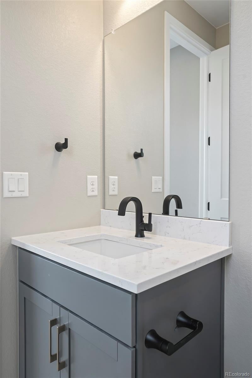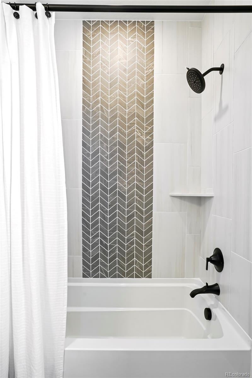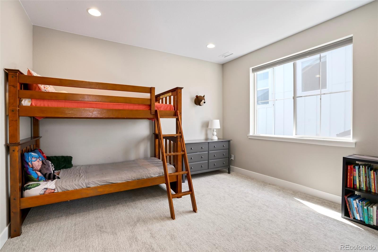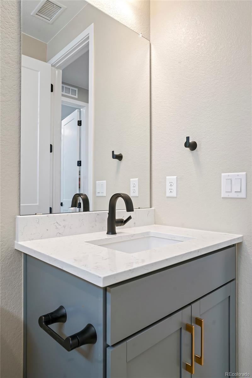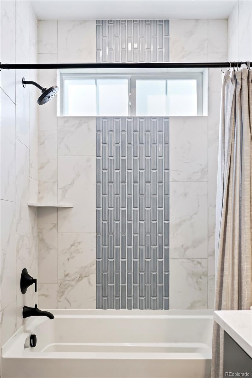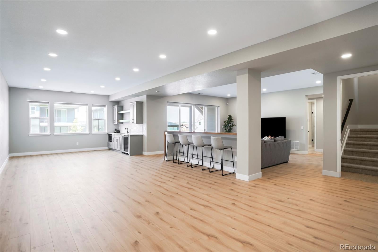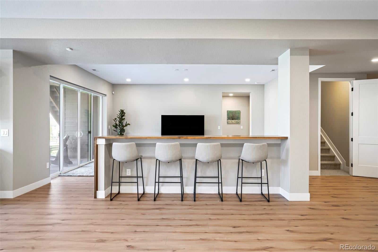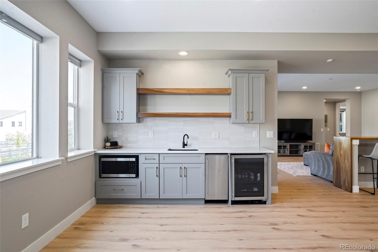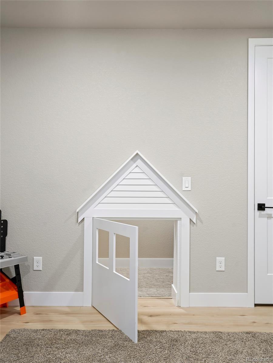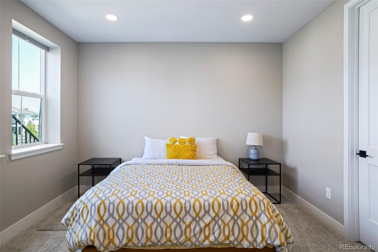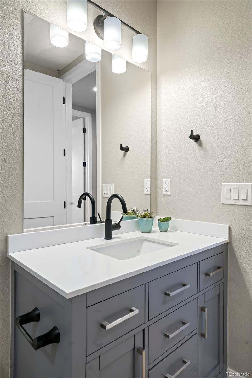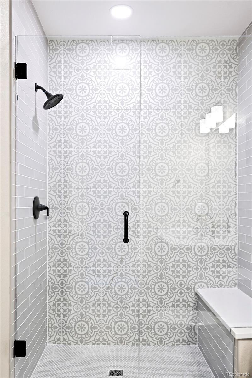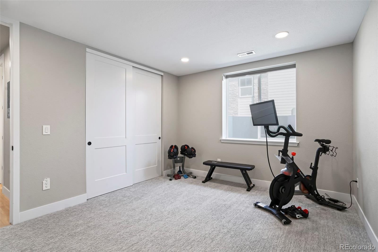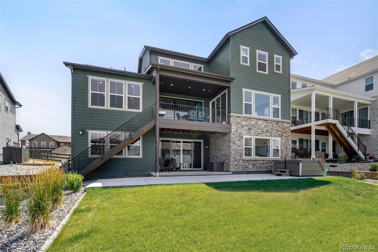Find us on...
Dashboard
- 7 Beds
- 7 Baths
- 5,772 Sqft
- .22 Acres
New Search X
6955 Sunstrand Court
Enter a world where sophistication meets comfort. Lofty ceilings and an open floor plan with a floor-to-ceiling fireplace create a striking atmosphere perfect for hosting or simply unwinding. The gourmet kitchen with a vast center island is ideal for both daily life and grand entertaining. Seamlessly connect to nature on the covered balcony, where expansive glass doors bring the outdoors in. The home offers a private retreat for everyone. The luxurious primary suite is a true spa-like escape, while the upgraded walkout basement with over $150,000 in enhancements is an entertainer's dream, featuring a full wet bar, beverage fridge, and ice maker. Outside, find your own paradise with a hot tub and a landscaped patio. With a two-car attached garage and a one-car detached garage, storage is abundant. Conveniently located with easy access to I-25, the Denver Tech Center, and DIA, this home offers a lifestyle that perfectly balances comfort, elegance, and everyday convenience.
Listing Office: Milehimodern 
Essential Information
- MLS® #4262370
- Price$1,495,000
- Bedrooms7
- Bathrooms7.00
- Full Baths4
- Half Baths1
- Square Footage5,772
- Acres0.22
- Year Built2022
- TypeResidential
- Sub-TypeSingle Family Residence
- StyleTraditional
- StatusActive
Community Information
- Address6955 Sunstrand Court
- SubdivisionThe Canyons
- CityCastle Pines
- CountyDouglas
- StateCO
- Zip Code80108
Amenities
- Parking Spaces3
- # of Garages3
- ViewMountain(s)
Amenities
Clubhouse, Park, Playground, Pool, Trail(s)
Utilities
Cable Available, Electricity Connected, Internet Access (Wired), Natural Gas Connected, Phone Available
Interior
- HeatingForced Air
- CoolingCentral Air
- FireplaceYes
- # of Fireplaces1
- FireplacesLiving Room
- StoriesTwo
Interior Features
Eat-in Kitchen, Entrance Foyer, Five Piece Bath, High Ceilings, Kitchen Island, Open Floorplan, Pantry, Primary Suite, Vaulted Ceiling(s), Walk-In Closet(s), Wet Bar
Appliances
Bar Fridge, Dishwasher, Disposal, Microwave, Oven, Range, Range Hood, Refrigerator, Wine Cooler
Exterior
- Lot DescriptionLandscaped
- WindowsWindow Coverings
- RoofComposition
Exterior Features
Lighting, Rain Gutters, Spa/Hot Tub
School Information
- DistrictDouglas RE-1
- ElementaryTimber Trail
- MiddleRocky Heights
- HighRock Canyon
Additional Information
- Date ListedMarch 26th, 2025
- ZoningPDU
Listing Details
 Milehimodern
Milehimodern
 Terms and Conditions: The content relating to real estate for sale in this Web site comes in part from the Internet Data eXchange ("IDX") program of METROLIST, INC., DBA RECOLORADO® Real estate listings held by brokers other than RE/MAX Professionals are marked with the IDX Logo. This information is being provided for the consumers personal, non-commercial use and may not be used for any other purpose. All information subject to change and should be independently verified.
Terms and Conditions: The content relating to real estate for sale in this Web site comes in part from the Internet Data eXchange ("IDX") program of METROLIST, INC., DBA RECOLORADO® Real estate listings held by brokers other than RE/MAX Professionals are marked with the IDX Logo. This information is being provided for the consumers personal, non-commercial use and may not be used for any other purpose. All information subject to change and should be independently verified.
Copyright 2026 METROLIST, INC., DBA RECOLORADO® -- All Rights Reserved 6455 S. Yosemite St., Suite 500 Greenwood Village, CO 80111 USA
Listing information last updated on February 5th, 2026 at 10:03am MST.


