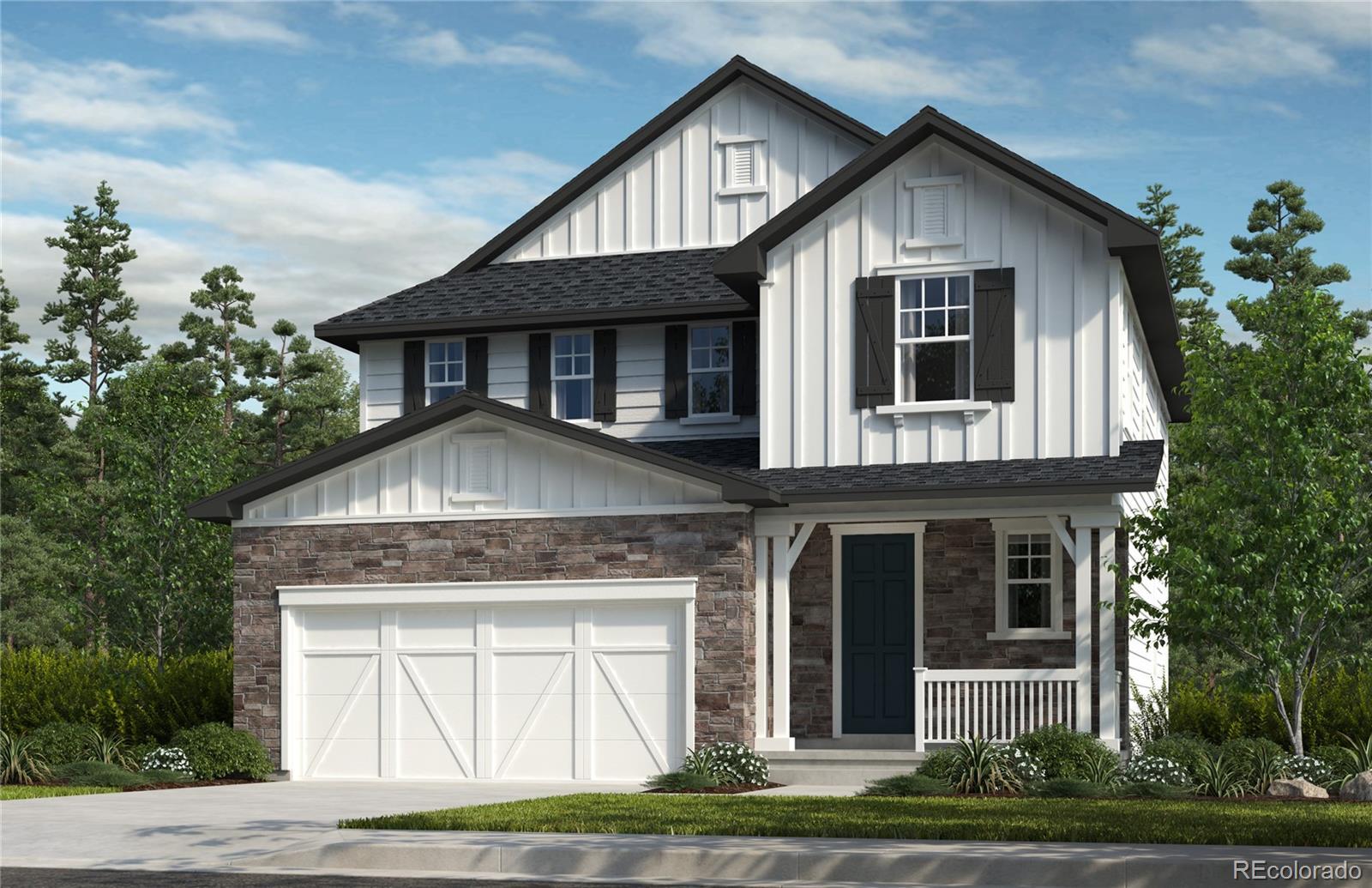Find us on...
Dashboard
- 3 Beds
- 2 Baths
- 2,193 Sqft
- .15 Acres
New Search X
15416 Krameria Street
This stunning 2-story home offers the perfect mix of modern comfort and natural charm. With an inviting exterior and plenty of curb appeal, it’s easy to fall in love before you even step inside. The open-concept main level seamlessly connects the kitchen, dining, and living areas—ideal for both entertaining and everyday living. The spacious family room is filled with natural light from large windows that create a warm and welcoming atmosphere. Upstairs, you’ll find a versatile loft space perfect for a home office, playroom, or cozy reading nook. The generously sized bedrooms provide comfort and privacy for everyone, while the primary suite feels like a true retreat with dual walk-in closets and a spa-inspired en-suite featuring double vanities and an oversized shower. The partial unfinished basement offers endless opportunities to customize the space to your lifestyle—whether that’s a gym, media room, or extra storage. Outside, the expansive backyard is ready for your personal touch—ideal for barbecues, outdoor games, or simply relaxing in the peaceful surroundings. Located in the sought-after Windsong community, you’ll enjoy parks, walking trails, and a true sense of neighborhood connection. This home perfectly blends elegance, function, and comfort—offering everything you need for modern living in a beautiful setting. Team Lassen represents the seller/builder as a Transaction Broker.
Listing Office: MB Team Lassen 
Essential Information
- MLS® #4262420
- Price$650,000
- Bedrooms3
- Bathrooms2.00
- Full Baths1
- Square Footage2,193
- Acres0.15
- Year Built2025
- TypeResidential
- Sub-TypeSingle Family Residence
- StatusActive
Community Information
- Address15416 Krameria Street
- SubdivisionWindsong
- CityThornton
- CountyAdams
- StateCO
- Zip Code80602
Amenities
- AmenitiesPark, Playground, Trail(s)
- Parking Spaces2
- # of Garages2
Utilities
Cable Available, Electricity Connected, Internet Access (Wired), Natural Gas Connected, Phone Available
Interior
- HeatingNatural Gas
- CoolingCentral Air
- StoriesTwo
Interior Features
Kitchen Island, Open Floorplan, Pantry, Primary Suite, Quartz Counters, Smart Thermostat, Smoke Free, Walk-In Closet(s)
Appliances
Dishwasher, Gas Water Heater, Microwave, Oven, Sump Pump
Exterior
- Exterior FeaturesPrivate Yard
- RoofComposition
School Information
- DistrictSchool District 27-J
- ElementaryWest Ridge
- MiddleRoger Quist
- HighRiverdale Ridge
Additional Information
- Date ListedOctober 29th, 2025
Listing Details
 MB Team Lassen
MB Team Lassen
 Terms and Conditions: The content relating to real estate for sale in this Web site comes in part from the Internet Data eXchange ("IDX") program of METROLIST, INC., DBA RECOLORADO® Real estate listings held by brokers other than RE/MAX Professionals are marked with the IDX Logo. This information is being provided for the consumers personal, non-commercial use and may not be used for any other purpose. All information subject to change and should be independently verified.
Terms and Conditions: The content relating to real estate for sale in this Web site comes in part from the Internet Data eXchange ("IDX") program of METROLIST, INC., DBA RECOLORADO® Real estate listings held by brokers other than RE/MAX Professionals are marked with the IDX Logo. This information is being provided for the consumers personal, non-commercial use and may not be used for any other purpose. All information subject to change and should be independently verified.
Copyright 2025 METROLIST, INC., DBA RECOLORADO® -- All Rights Reserved 6455 S. Yosemite St., Suite 500 Greenwood Village, CO 80111 USA
Listing information last updated on November 5th, 2025 at 12:34am MST.


