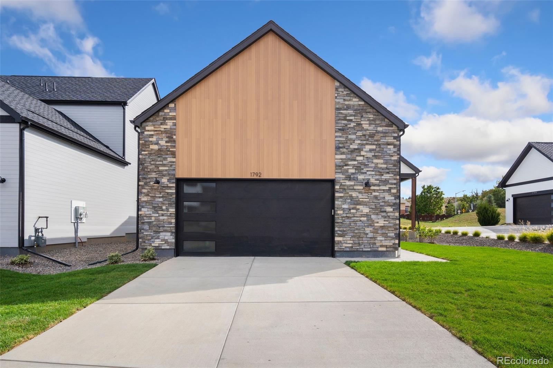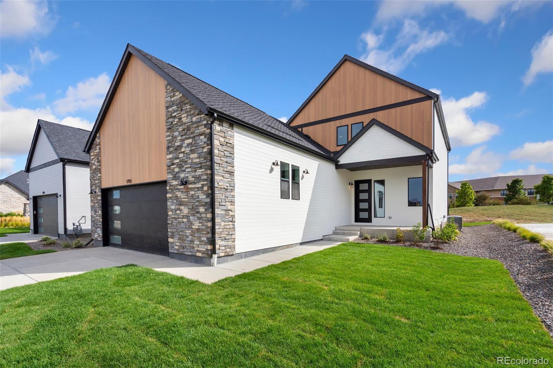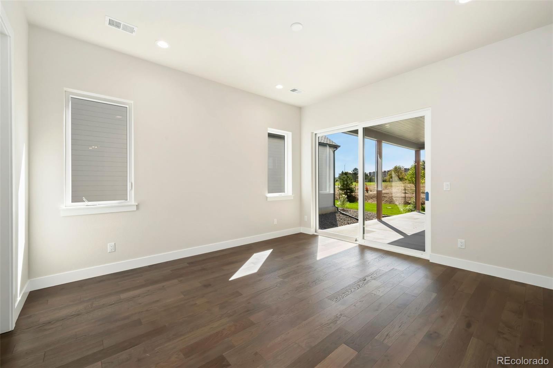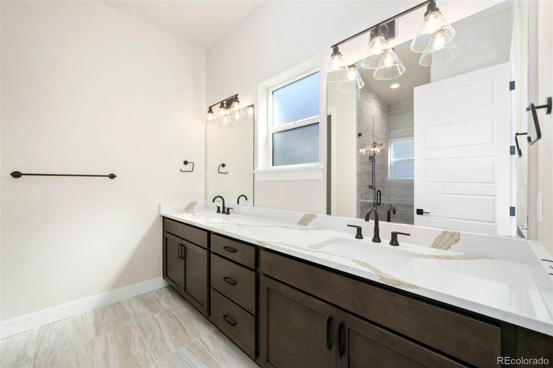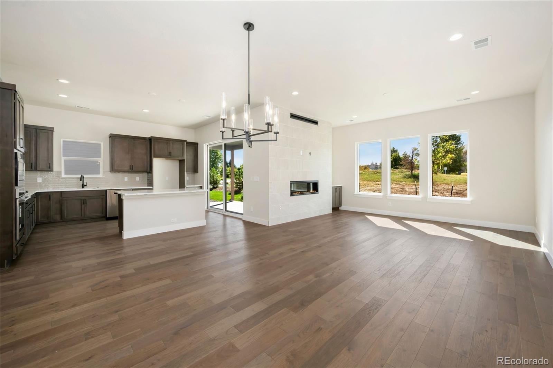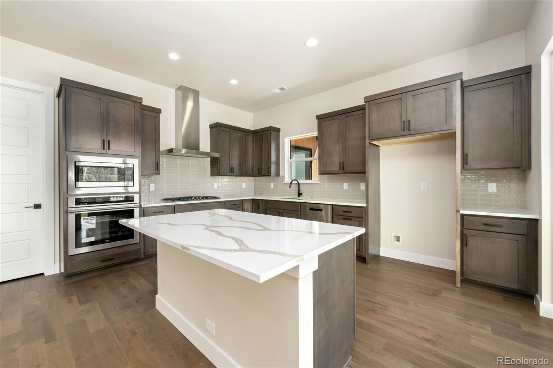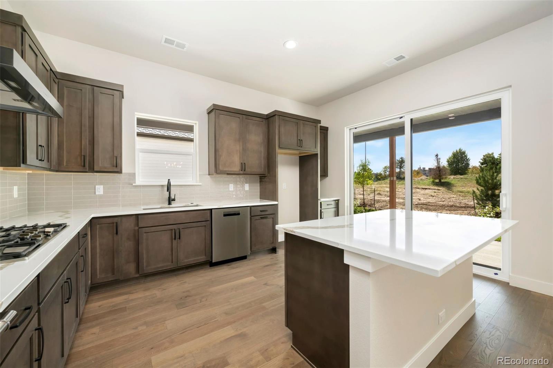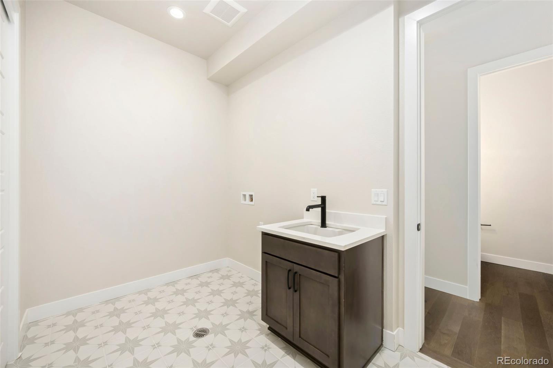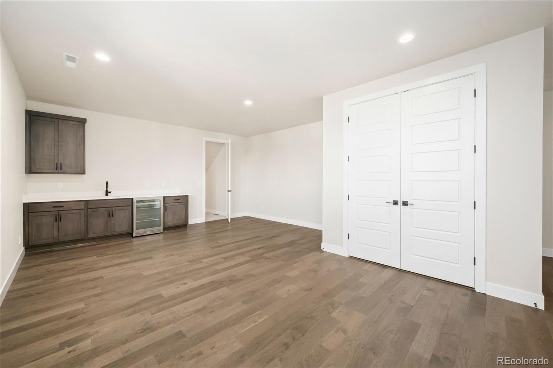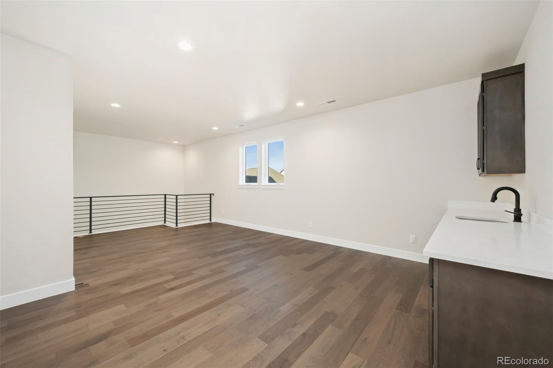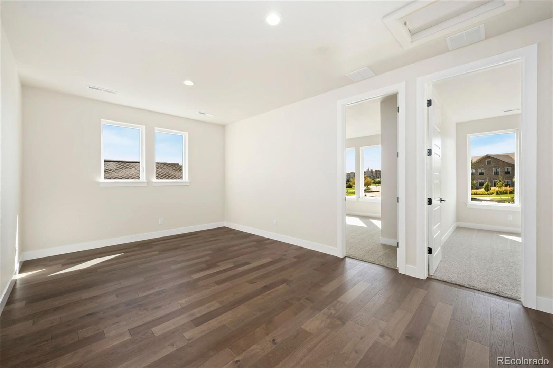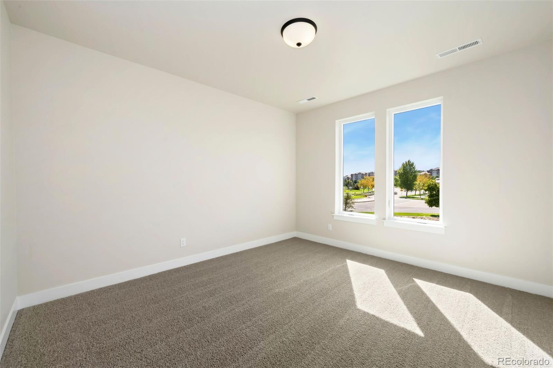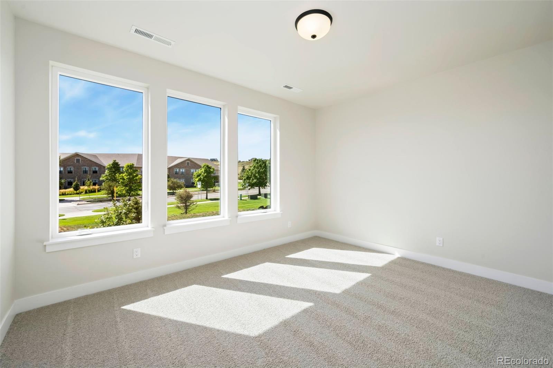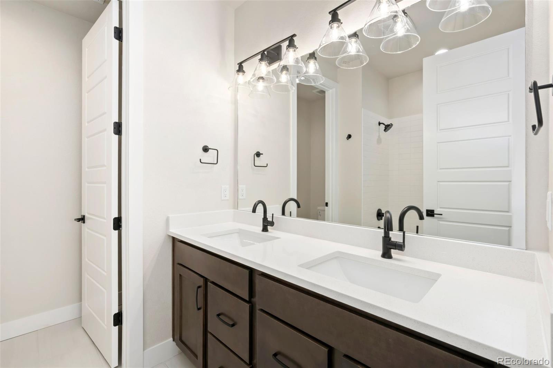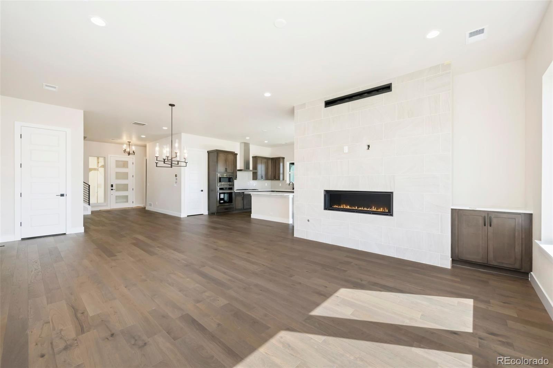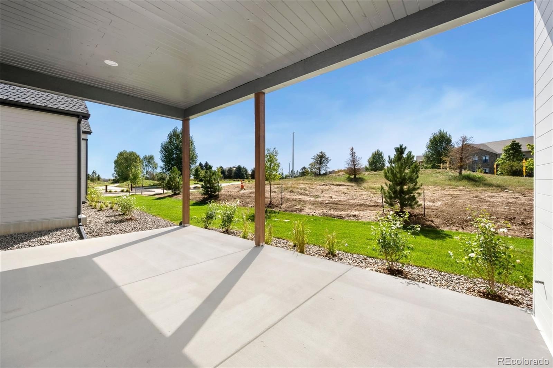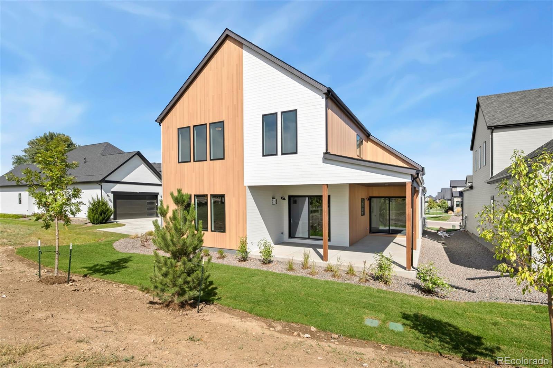Find us on...
Dashboard
- 3 Beds
- 3 Baths
- 3,086 Sqft
- .08 Acres
New Search X
1792 Barefoot Drive
Homesite 2 at Pelican Shores, our last Newport plan is an expansive two-story home offering 3,086 Sq. Ft. of living space. As you walk in, you are greeted by the gourmet kitchen, featuring a walk-in pantry and a center preparation island overlooking the spacious great room and back covered patio. This home includes Matte Black fixtures and quartz countertops in the kitchen to compliment the soft close Nantucket Maple Dusk cabinets also included in the bathrooms and laundry room as well. The stainless-steel appliance package comes with a Zephyr chimney hood gas range, oven, and microwave. To the right of the entryway, you'll find the luxurious master suite. The room includes a separate sliding glass door to the wrap around patio and stunning spa-like bathroom with dual sinks an extra-large tiled walk-in shower next to a spacious walk-in closet. Upstairs, you'll find the spacious game room with storage and a wet bar. The second floor also features two secondary bedrooms, a bath, and office space. This home also comes with engineered wood floors in the entry, Kitchen, dining, living room and master suite. Delta plumbing features, an oversized attached 2 car garage, remote controlled gas fireplace and much more! Enjoy all the amenities Water Valley has to offer, plus ability to sign up for "WaterDance" which includes amenities in Raindance!
Listing Office: The Group Inc - Harmony 
Essential Information
- MLS® #4264395
- Price$699,900
- Bedrooms3
- Bathrooms3.00
- Full Baths1
- Half Baths1
- Square Footage3,086
- Acres0.08
- Year Built2025
- TypeResidential
- Sub-TypeSingle Family Residence
- StyleContemporary
- StatusActive
Community Information
- Address1792 Barefoot Drive
- SubdivisionPelican Shores @ Water Valley
- CityWindsor
- CountyWeld
- StateCO
- Zip Code80550
Amenities
- Parking Spaces2
- ParkingOversized Door
- # of Garages2
Amenities
Clubhouse, Golf Course, Park, Playground, Trail(s)
Utilities
Electricity Available, Internet Access (Wired), Natural Gas Available
Interior
- HeatingForced Air
- CoolingCentral Air
- FireplaceYes
- # of Fireplaces1
- FireplacesGas, Living Room
- StoriesTwo
Interior Features
Kitchen Island, Open Floorplan, Pantry, Smart Thermostat, Walk-In Closet(s)
Appliances
Dishwasher, Disposal, Microwave, Oven, Self Cleaning Oven
Exterior
- Lot DescriptionLevel, Sprinklers In Front
- WindowsDouble Pane Windows
- RoofComposition
School Information
- DistrictWeld RE-4
- ElementaryMountain View
- MiddleWindsor
- HighWindsor
Additional Information
- Date ListedSeptember 24th, 2025
- ZoningSFR
Listing Details
 The Group Inc - Harmony
The Group Inc - Harmony
 Terms and Conditions: The content relating to real estate for sale in this Web site comes in part from the Internet Data eXchange ("IDX") program of METROLIST, INC., DBA RECOLORADO® Real estate listings held by brokers other than RE/MAX Professionals are marked with the IDX Logo. This information is being provided for the consumers personal, non-commercial use and may not be used for any other purpose. All information subject to change and should be independently verified.
Terms and Conditions: The content relating to real estate for sale in this Web site comes in part from the Internet Data eXchange ("IDX") program of METROLIST, INC., DBA RECOLORADO® Real estate listings held by brokers other than RE/MAX Professionals are marked with the IDX Logo. This information is being provided for the consumers personal, non-commercial use and may not be used for any other purpose. All information subject to change and should be independently verified.
Copyright 2026 METROLIST, INC., DBA RECOLORADO® -- All Rights Reserved 6455 S. Yosemite St., Suite 500 Greenwood Village, CO 80111 USA
Listing information last updated on January 23rd, 2026 at 9:03am MST.

