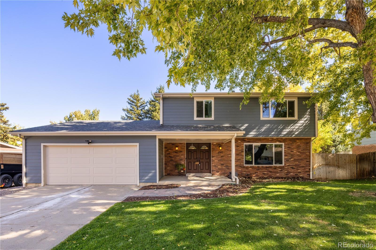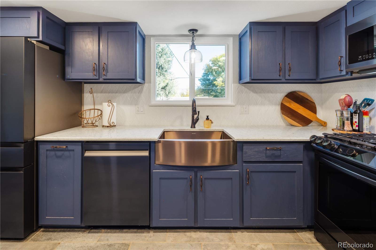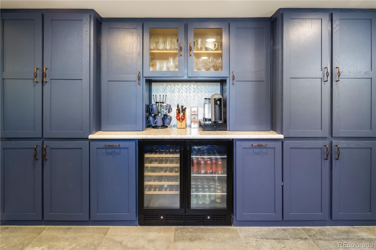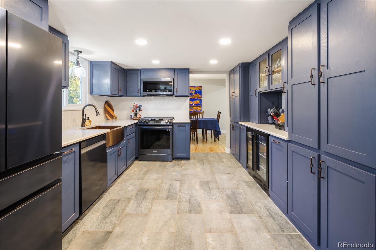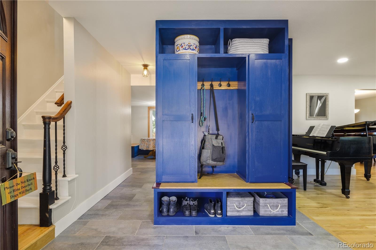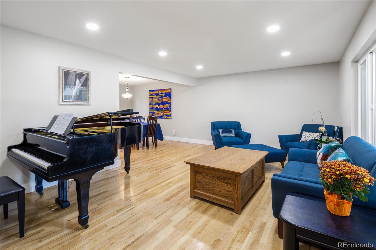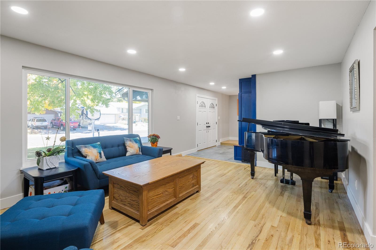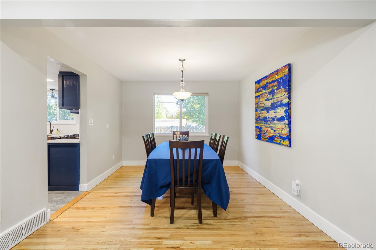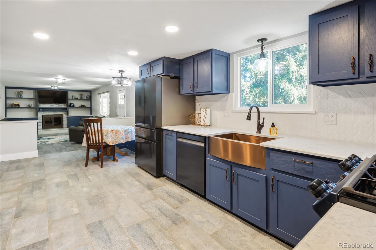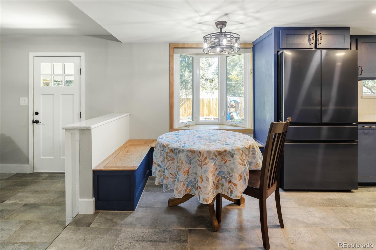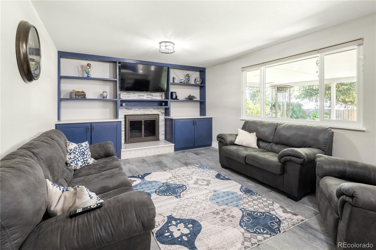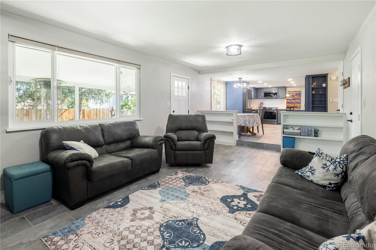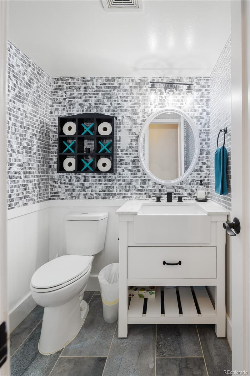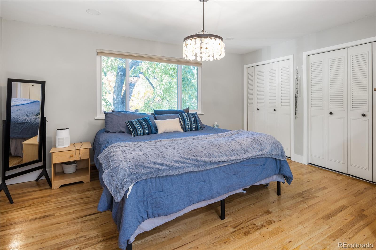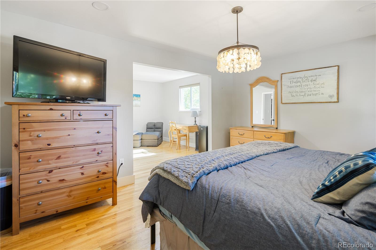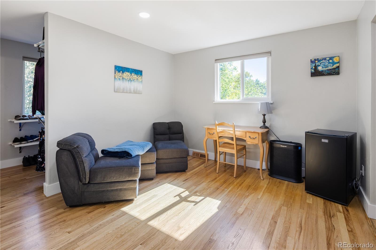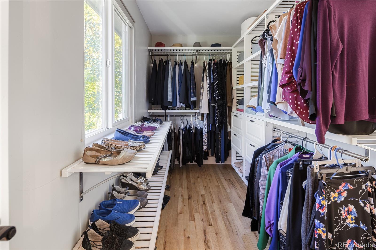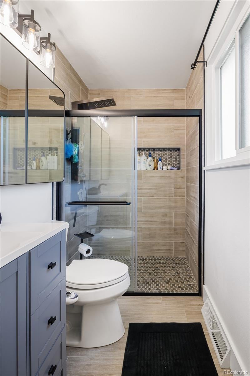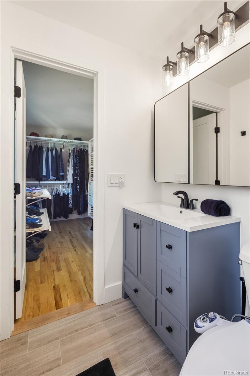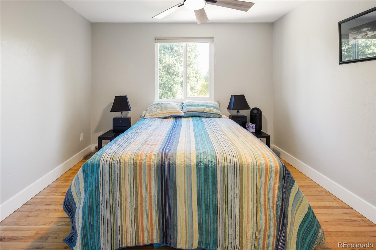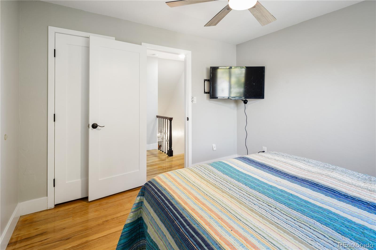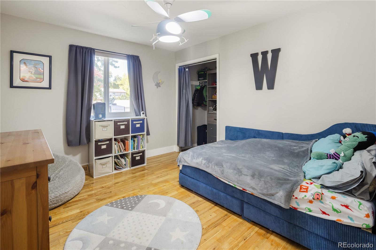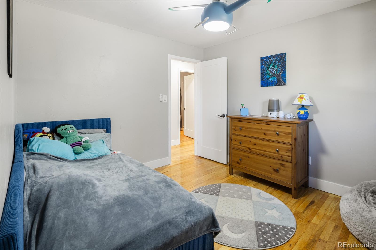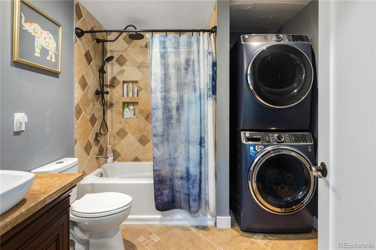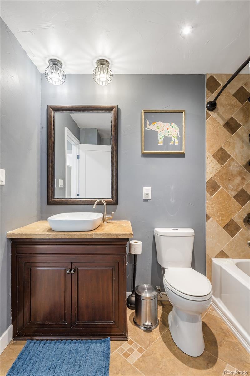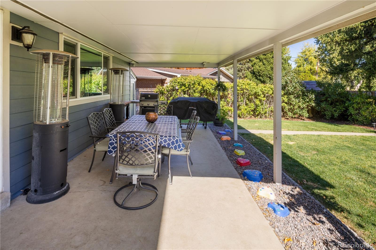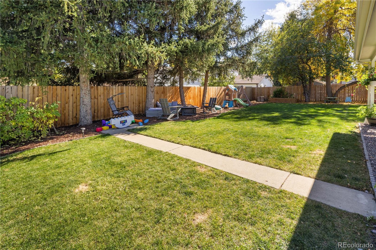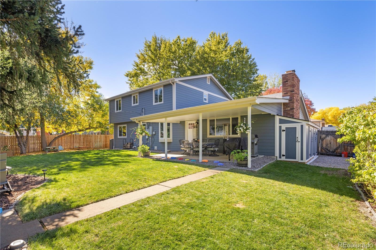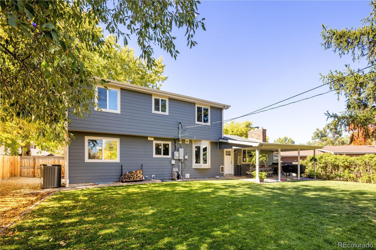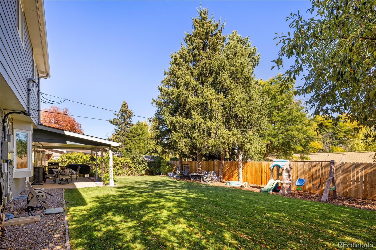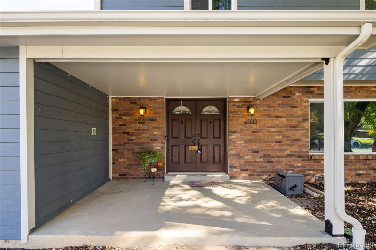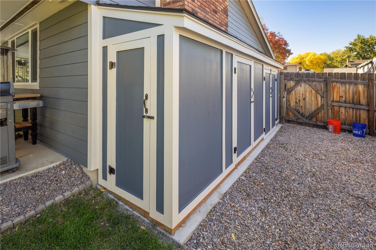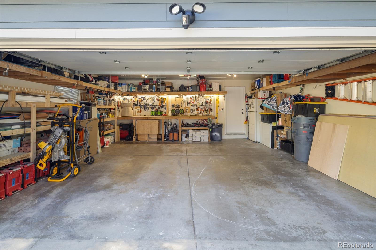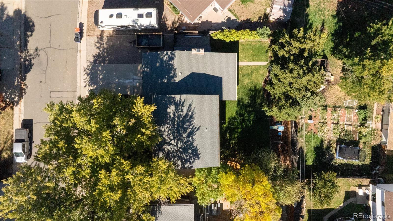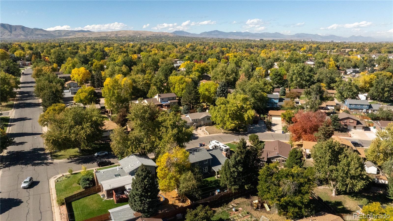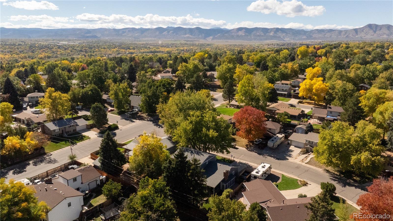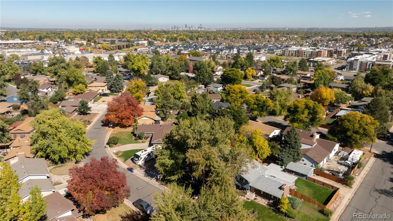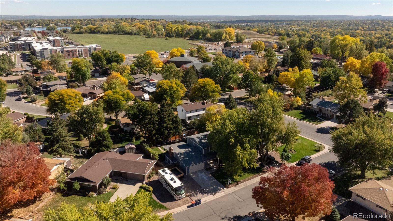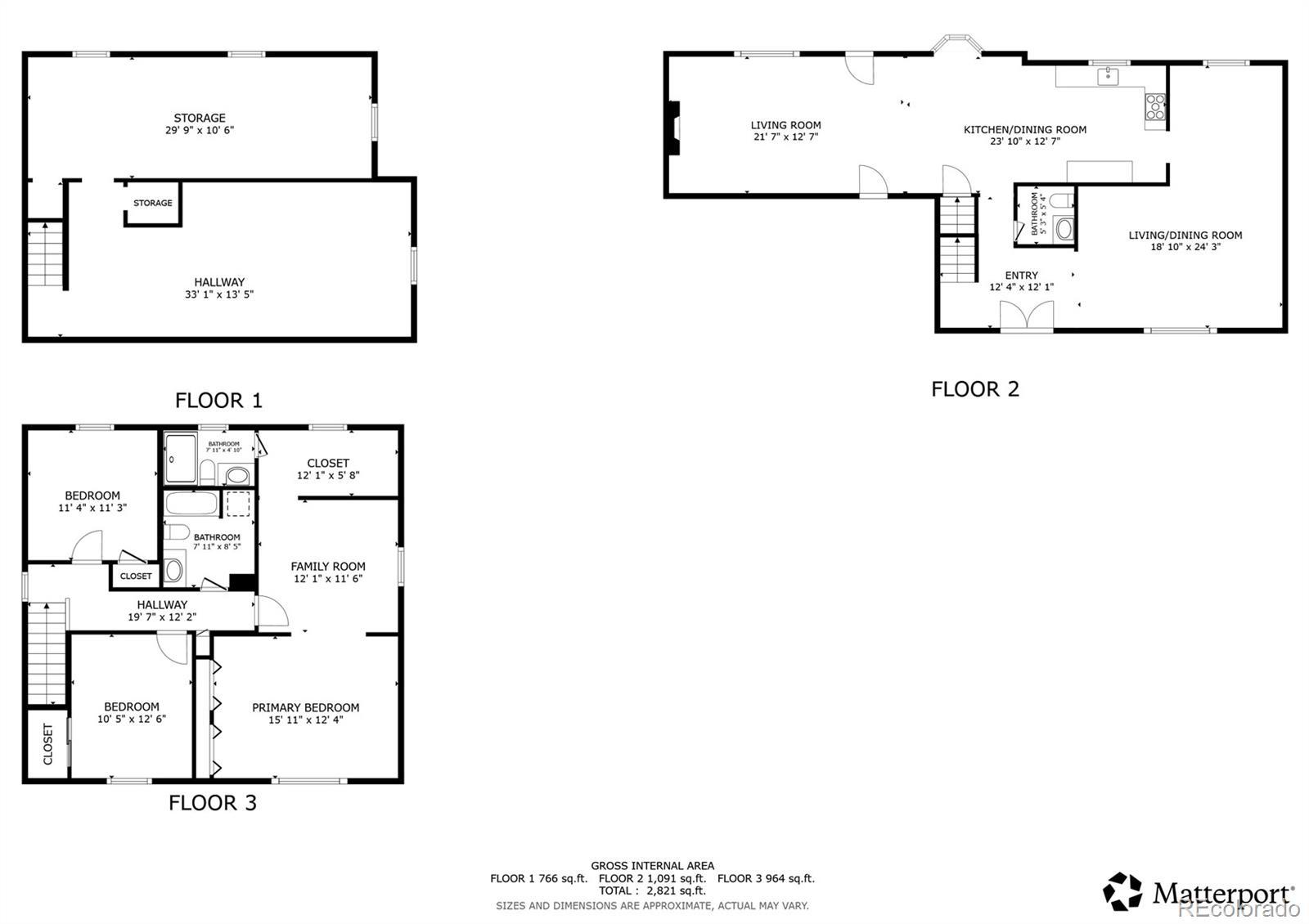Find us on...
Dashboard
- 3 Beds
- 3 Baths
- 2,112 Sqft
- .21 Acres
New Search X
2146 S Yarrow Street
AMAZING VALUE FOR THE PRICE! Beautifully updated two story with tons of storage & gorgeous back patio/yard for entertaining & room for your furry friends to run and play! Upon entry you will notice the custom built coat/shoe/backpack/purse storage area with a spacious living & dining room to the right boasting beautiful wood floors. The remodeled kitchen has endless cabinet space inclusive of a wine refrigerator & beverage refrigerator in addition to the newer appliances. Tile floor flows from the kitchen into the family room with a wood burning fireplace plus access to the covered back patio and nicely landscaped back yard. The second floor has a huge primary suite with walk in closet, 3/4 bath & sitting room; two additional bedrooms and a full bath with laundry finish off the space. Nothing needs to be done to the house or well maintained & landscaped yard; all you need to do is move in! A custom shed on the north side of the property provides plenty of additional storage for all of your outdoor tools, and the oversized two car garage has plenty of room for storage and vehicles alike. The unfinished basement is a clean palate for you to design to your heart's desire. You are going to want to make this house your next home!
Listing Office: MODUS Real Estate 
Essential Information
- MLS® #4265608
- Price$700,000
- Bedrooms3
- Bathrooms3.00
- Full Baths1
- Half Baths1
- Square Footage2,112
- Acres0.21
- Year Built1966
- TypeResidential
- Sub-TypeSingle Family Residence
- StyleTraditional
- StatusPending
Community Information
- Address2146 S Yarrow Street
- SubdivisionSouthern Gables
- CityLakewood
- CountyJefferson
- StateCO
- Zip Code80227
Amenities
- Parking Spaces2
- # of Garages2
Interior
- HeatingForced Air
- CoolingCentral Air
- FireplaceYes
- # of Fireplaces1
- FireplacesFamily Room, Wood Burning
- StoriesTwo
Interior Features
Built-in Features, Ceiling Fan(s), Granite Counters, Pantry, Primary Suite, Radon Mitigation System, Smoke Free, Walk-In Closet(s)
Appliances
Dishwasher, Disposal, Dryer, Microwave, Range, Refrigerator, Washer
Exterior
- Exterior FeaturesPrivate Yard
- RoofComposition
- FoundationSlab
Lot Description
Sprinklers In Front, Sprinklers In Rear
School Information
- DistrictJefferson County R-1
- ElementaryGreen Gables
- MiddleCarmody
- HighBear Creek
Additional Information
- Date ListedOctober 14th, 2025
Listing Details
 MODUS Real Estate
MODUS Real Estate
 Terms and Conditions: The content relating to real estate for sale in this Web site comes in part from the Internet Data eXchange ("IDX") program of METROLIST, INC., DBA RECOLORADO® Real estate listings held by brokers other than RE/MAX Professionals are marked with the IDX Logo. This information is being provided for the consumers personal, non-commercial use and may not be used for any other purpose. All information subject to change and should be independently verified.
Terms and Conditions: The content relating to real estate for sale in this Web site comes in part from the Internet Data eXchange ("IDX") program of METROLIST, INC., DBA RECOLORADO® Real estate listings held by brokers other than RE/MAX Professionals are marked with the IDX Logo. This information is being provided for the consumers personal, non-commercial use and may not be used for any other purpose. All information subject to change and should be independently verified.
Copyright 2025 METROLIST, INC., DBA RECOLORADO® -- All Rights Reserved 6455 S. Yosemite St., Suite 500 Greenwood Village, CO 80111 USA
Listing information last updated on December 8th, 2025 at 1:33pm MST.

