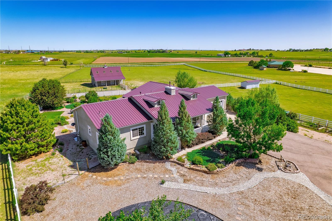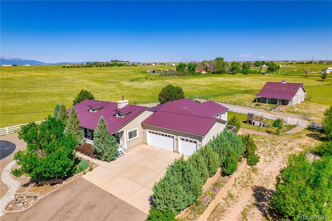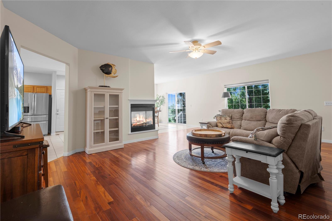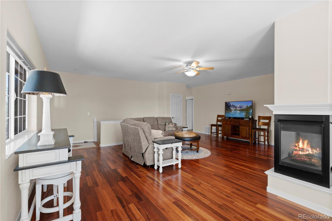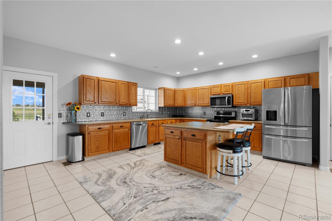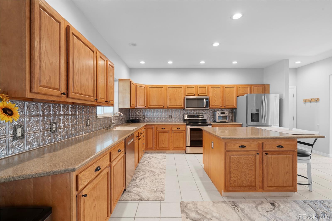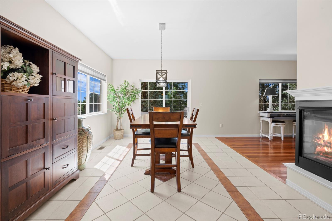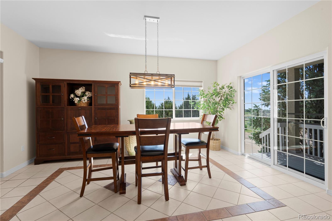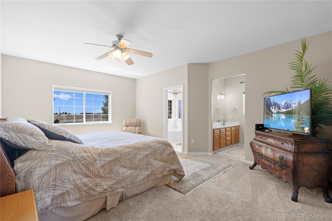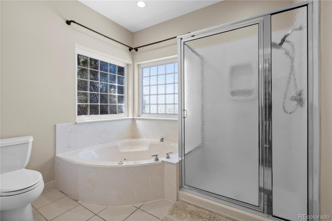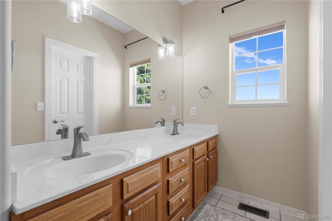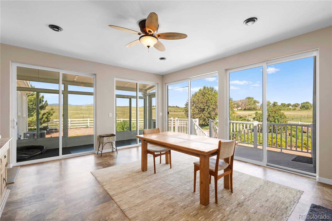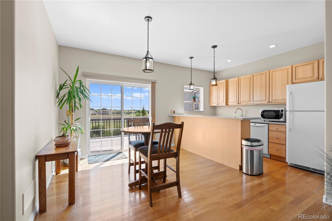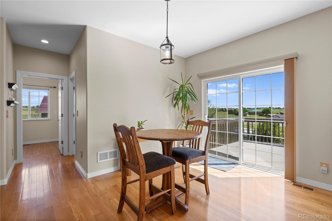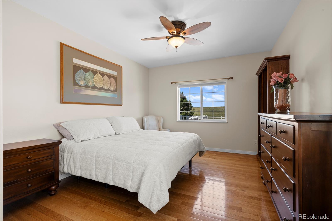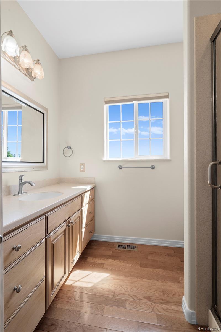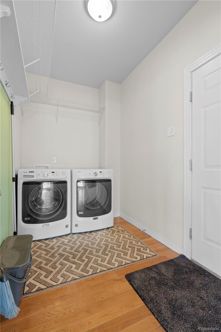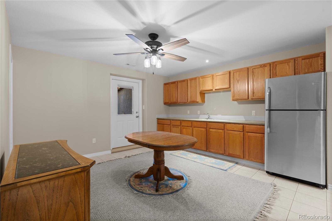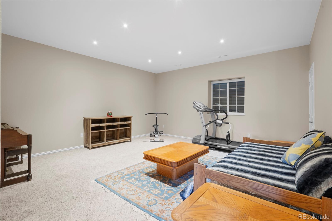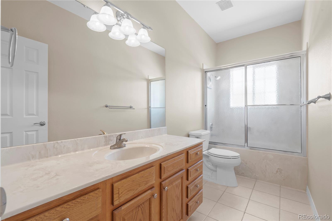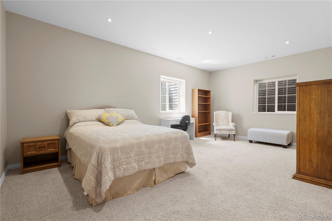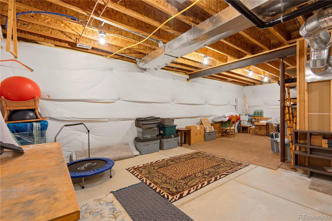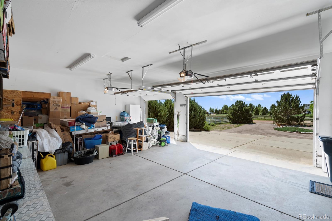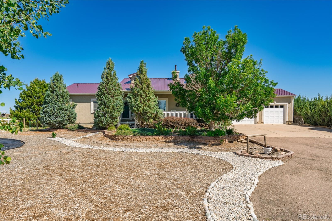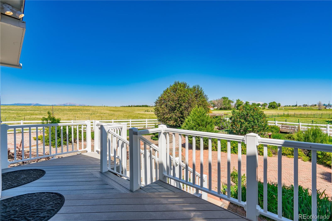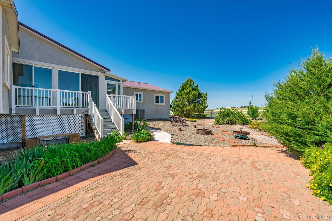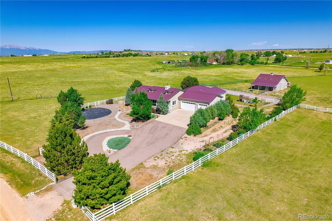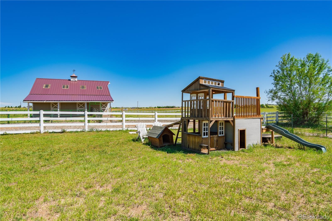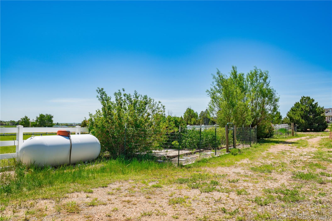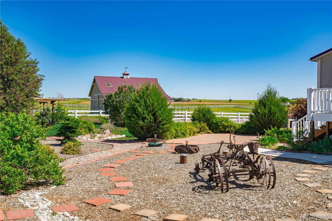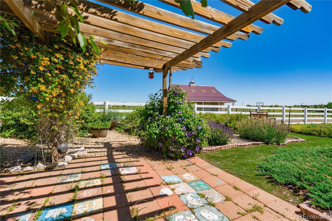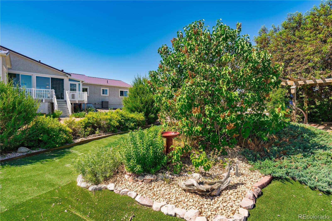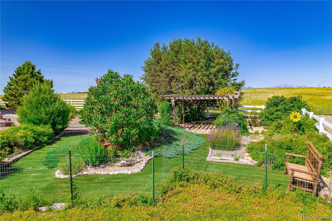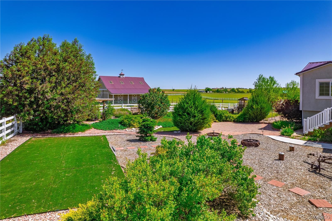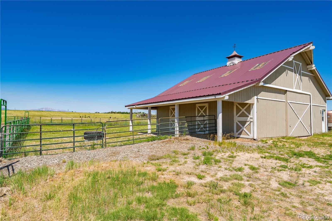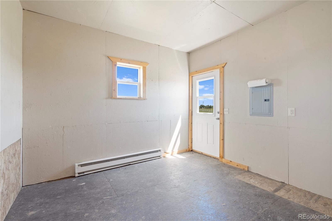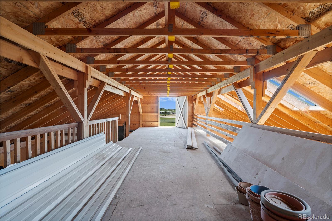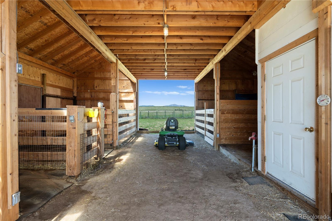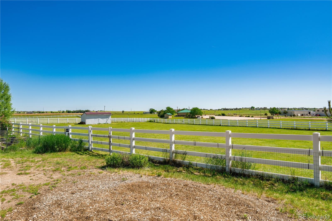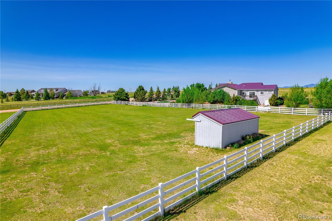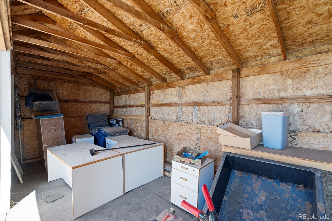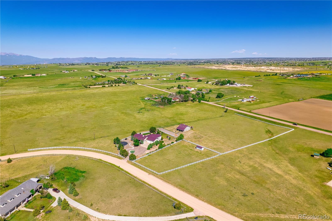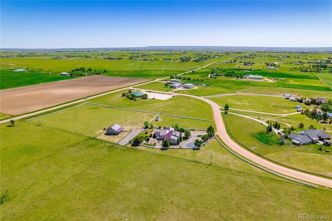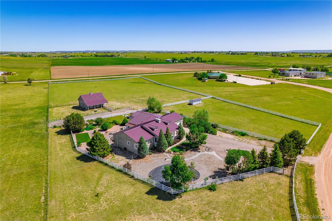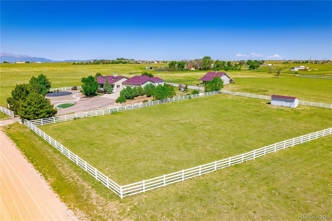Find us on...
Dashboard
- 6 Beds
- 3 Baths
- 5,149 Sqft
- 5.53 Acres
New Search X
4215 Los Ranchitos Drive
Multi-generational House - No HOA * 5.5 acres w/ separate apartment, and barn/workshop. Central AC. Close to Hwy 24, Woodmen, Meridian, Constitution, Peterson & Schriever 7 miles to new Falcon King Soopers. This custom home is a must see for all the family, whether you need a mother-in-law apt or a separate level for your adult children. It features a full 1 bedrm aptmt with kitchen, dining, laundry and living rooms with separate ramped entry & private deck. This ranch can accommodate everyone, including your horses, chickens & dogs. Another separate entry gives access to a basement apt with family rm, kitchenette & 2 bd/1 full bath. The main house features an XL island in a huge kitchen, w/ a pantry, cabinets galore & laundry hookups. Dine together in the 3 season sunroom w/ views of Pikes Peak or by the see-thru fireplace in the formal dining room. This ranch includes a lg master suite w/ 5 pc bath, 2 additional bedrms & another full bath. There is unbelievable storage throughout this property: 4 walk-in closets, 2 coat closets, pantry x2, a lg under apt walkable crawl space, 2 basement storage rooms, an oversized 3-car garage w/ shelves, an enclosed loafing shed and a 36x36 barn w/ loft & office. The property is completely fenced & x-fenced w/ 4-rail white vinyl, and divided into 3 gated pastures. The 2-story barn has electricity, water and a drive-thru feature. There are also fenced areas for vegetable gardening and a fenced play area close to the house for small children, pets or chickens. Mature landscaping abounds with trees, blooming bushes and flower beds galore, which are mulched for low maintenance and dripped by a domestic well. The brick patio and meandering pathways lead to many areas to entertain, play and enjoy the unobstructed views of Pikes Peak. Privacy and quiet are enhanced by the 40 acre ranch to the west and the 5 acre open church property to the east. So bring the whole family, horses and dogs to enjoy quiet country living at its best!
Listing Office: Venterra Real Estate LLC 
Essential Information
- MLS® #4266645
- Price$1,075,000
- Bedrooms6
- Bathrooms3.00
- Full Baths2
- Square Footage5,149
- Acres5.53
- Year Built2003
- TypeResidential
- Sub-TypeSingle Family Residence
- StatusActive
Community Information
- Address4215 Los Ranchitos Drive
- SubdivisionYucca Estates
- CityPeyton
- CountyEl Paso
- StateCO
- Zip Code80831
Amenities
- Parking Spaces3
- # of Garages3
- ViewMeadow, Mountain(s), Plains
Utilities
Electricity Connected, Internet Access (Wired), Phone Connected, Propane
Parking
Circular Driveway, Concrete, Gravel
Interior
- HeatingForced Air
- CoolingCentral Air, Other
- FireplaceYes
- # of Fireplaces1
- StoriesOne
Interior Features
Ceiling Fan(s), Central Vacuum, Five Piece Bath, High Ceilings, High Speed Internet, In-Law Floorplan, Kitchen Island, Marble Counters, Primary Suite, Walk-In Closet(s), Wet Bar
Appliances
Bar Fridge, Cooktop, Dishwasher, Disposal, Dryer, Electric Water Heater, Microwave, Oven, Range, Refrigerator, Washer
Fireplaces
Dining Room, Gas, Living Room
Exterior
- RoofMetal
Exterior Features
Dog Run, Garden, Lighting, Playground, Private Yard, Smart Irrigation
Lot Description
Irrigated, Landscaped, Level, Suitable For Grazing
School Information
- DistrictDistrict 49
- ElementaryFalcon
- MiddleFalcon
- HighFalcon
Additional Information
- Date ListedJune 18th, 2025
- ZoningPUD
Listing Details
 Venterra Real Estate LLC
Venterra Real Estate LLC
 Terms and Conditions: The content relating to real estate for sale in this Web site comes in part from the Internet Data eXchange ("IDX") program of METROLIST, INC., DBA RECOLORADO® Real estate listings held by brokers other than RE/MAX Professionals are marked with the IDX Logo. This information is being provided for the consumers personal, non-commercial use and may not be used for any other purpose. All information subject to change and should be independently verified.
Terms and Conditions: The content relating to real estate for sale in this Web site comes in part from the Internet Data eXchange ("IDX") program of METROLIST, INC., DBA RECOLORADO® Real estate listings held by brokers other than RE/MAX Professionals are marked with the IDX Logo. This information is being provided for the consumers personal, non-commercial use and may not be used for any other purpose. All information subject to change and should be independently verified.
Copyright 2025 METROLIST, INC., DBA RECOLORADO® -- All Rights Reserved 6455 S. Yosemite St., Suite 500 Greenwood Village, CO 80111 USA
Listing information last updated on December 28th, 2025 at 8:34pm MST.

