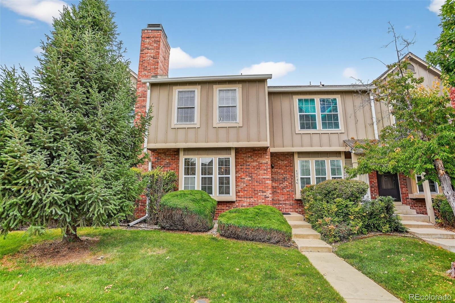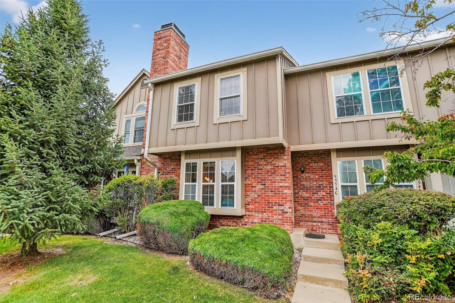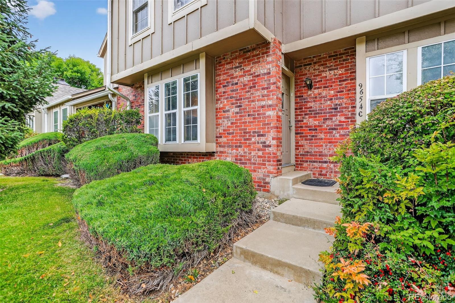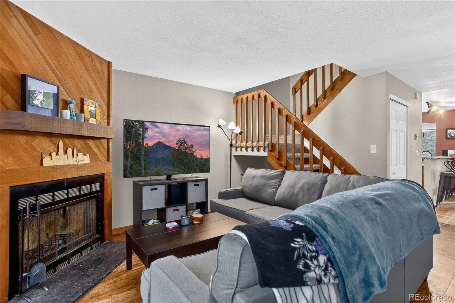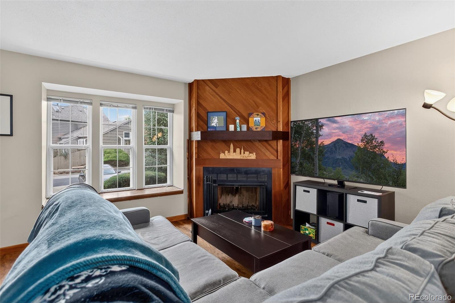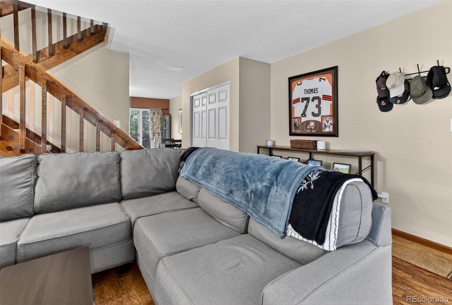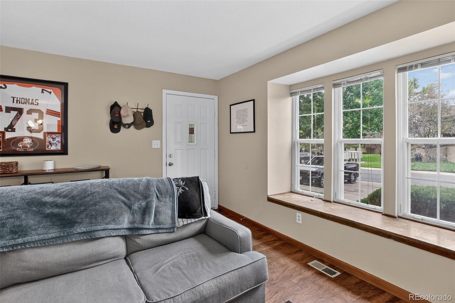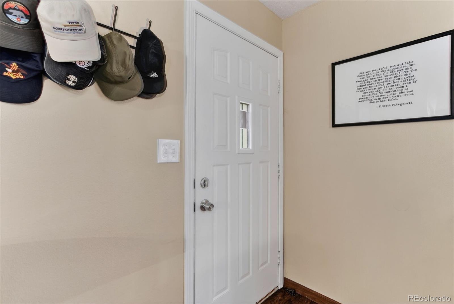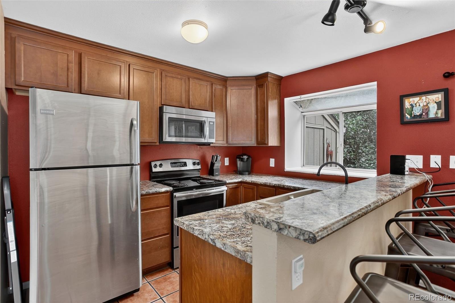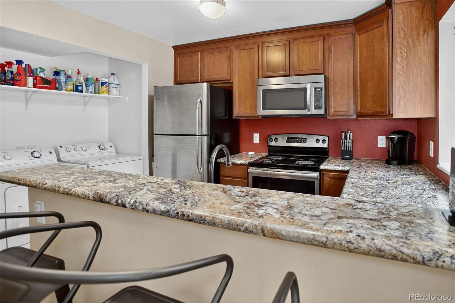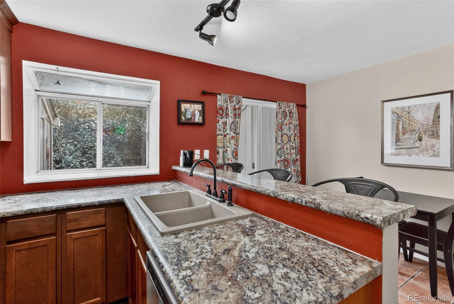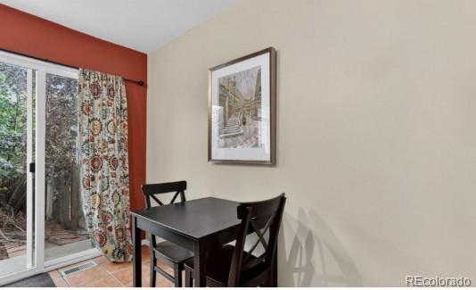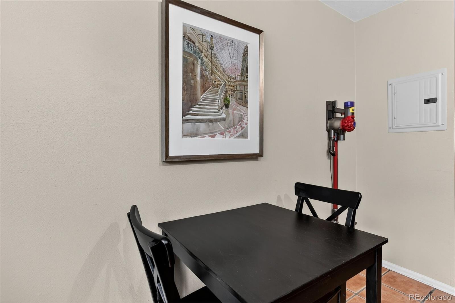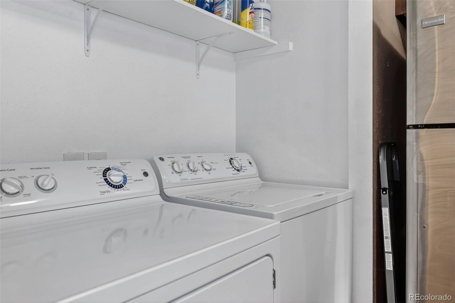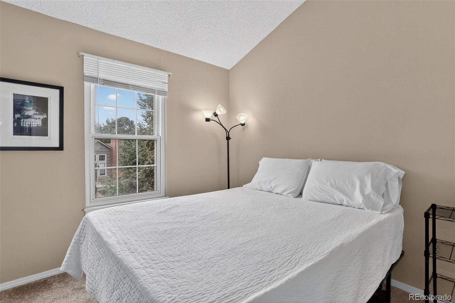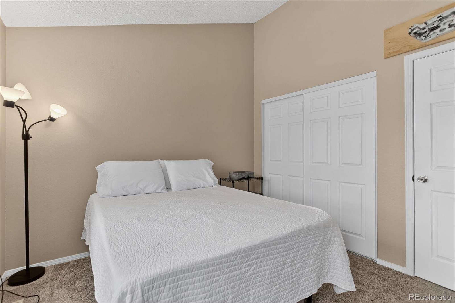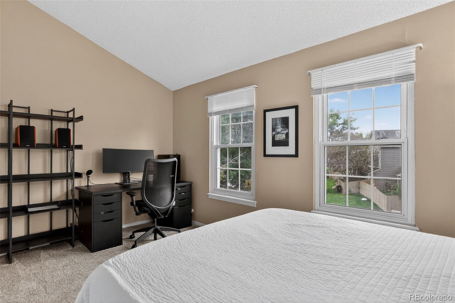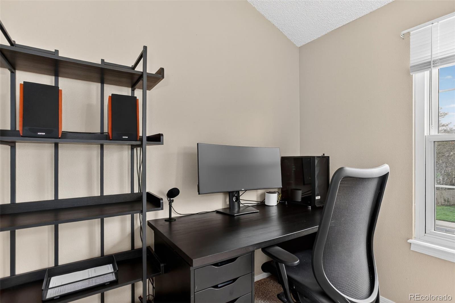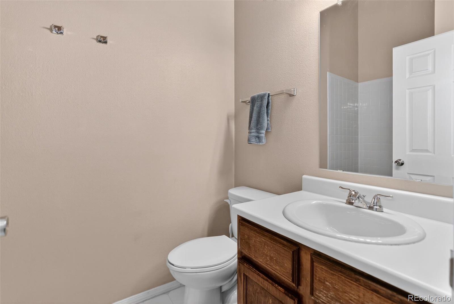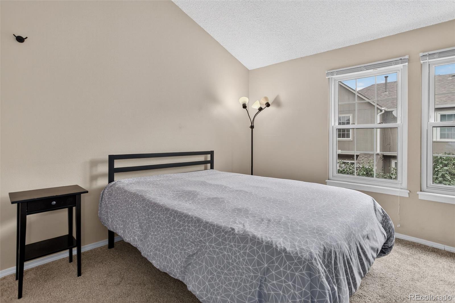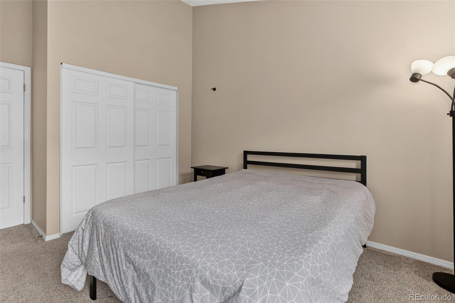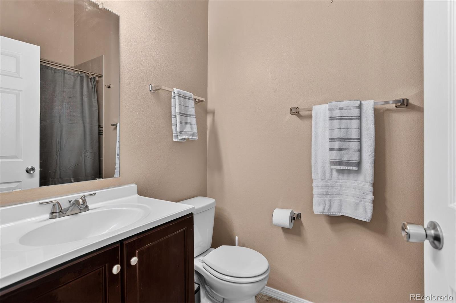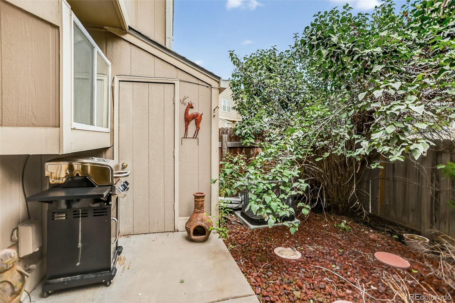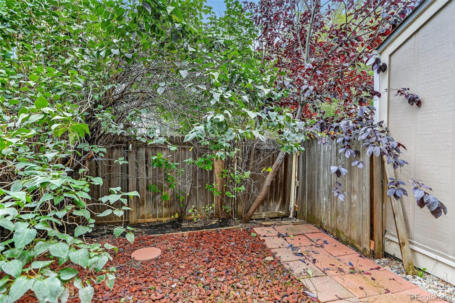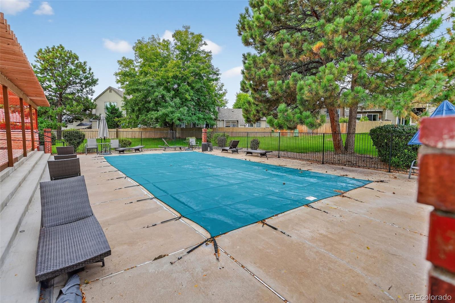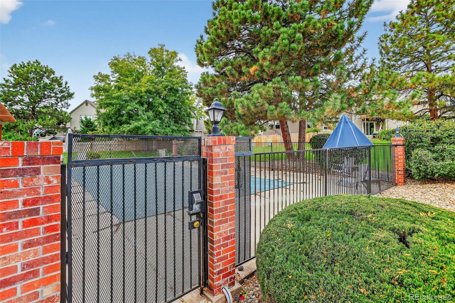Find us on...
Dashboard
- $339k Price
- 2 Beds
- 2 Baths
- 1,000 Sqft
New Search X
9654 W Chatfield Avenue C
Priced to sell! Location! Dakota Station! Light, bright open floorplan with vaulted ceilings, bay windows, and skylights throughout. This ideally located townhome has two large bedrooms and two bathrooms. Open kitchen with stainless steel appliances. Eat-in kitchen plus a breakfast bar. Living room fireplace. Full sized washer and dryer. Fenced yard with patio accesses the community greenbelt. Bring your furry friends! Tons of interior and exterior storage. Forced air conditioning! Newer furnace and water heater. Designated and additional parking right out front. Footsteps to the relaxing swimming pool. Pickleball and tennis courts around the corner at Dakota Station Park. Walk to parks, coffee, the gym, shopping and restaurants. Nestled against the foothills with an easy commute via 470 / I-70. This location is an outdoor enthusiasts dream! Nearby parks, scenic walking trails, mountain biking and miles of cycling trails that connect to Boulder and Colorado Springs! Close to Bear Creek Lake, Chatfield Reservoir, Deer Creek Canyon, Roxborough, Red Rocks, Mount Falcon Park, and Arrowhead golf course. Discover the Colorado dream!
Listing Office: Coldwell Banker Realty 18 
Essential Information
- MLS® #4269316
- Price$339,000
- Bedrooms2
- Bathrooms2.00
- Full Baths1
- Square Footage1,000
- Acres0.00
- Year Built1983
- TypeResidential
- Sub-TypeCondominium
- StyleContemporary
- StatusActive
Community Information
- Address9654 W Chatfield Avenue C
- SubdivisionDakota Station
- CityLittleton
- CountyJefferson
- StateCO
- Zip Code80128
Amenities
- AmenitiesClubhouse, Garden Area, Pool
- Parking Spaces1
- Has PoolYes
- PoolOutdoor Pool
Utilities
Cable Available, Electricity Connected, Natural Gas Connected
Interior
- HeatingForced Air, Natural Gas
- CoolingCentral Air
- FireplaceYes
- # of Fireplaces1
- FireplacesFamily Room
- StoriesTwo
Interior Features
Breakfast Bar, Ceiling Fan(s), Eat-in Kitchen, Vaulted Ceiling(s)
Appliances
Cooktop, Dishwasher, Disposal, Dryer, Gas Water Heater, Microwave, Oven, Range, Refrigerator, Self Cleaning Oven, Washer
Exterior
- Exterior FeaturesPrivate Yard
- RoofComposition
Lot Description
Greenbelt, Master Planned, Near Public Transit, Sprinklers In Front
Windows
Bay Window(s), Double Pane Windows, Window Coverings
School Information
- DistrictJefferson County R-1
- ElementaryMortensen
- MiddleFalcon Bluffs
- HighChatfield
Additional Information
- Date ListedOctober 4th, 2025
- ZoningP-D
Listing Details
 Coldwell Banker Realty 18
Coldwell Banker Realty 18
 Terms and Conditions: The content relating to real estate for sale in this Web site comes in part from the Internet Data eXchange ("IDX") program of METROLIST, INC., DBA RECOLORADO® Real estate listings held by brokers other than RE/MAX Professionals are marked with the IDX Logo. This information is being provided for the consumers personal, non-commercial use and may not be used for any other purpose. All information subject to change and should be independently verified.
Terms and Conditions: The content relating to real estate for sale in this Web site comes in part from the Internet Data eXchange ("IDX") program of METROLIST, INC., DBA RECOLORADO® Real estate listings held by brokers other than RE/MAX Professionals are marked with the IDX Logo. This information is being provided for the consumers personal, non-commercial use and may not be used for any other purpose. All information subject to change and should be independently verified.
Copyright 2025 METROLIST, INC., DBA RECOLORADO® -- All Rights Reserved 6455 S. Yosemite St., Suite 500 Greenwood Village, CO 80111 USA
Listing information last updated on October 30th, 2025 at 10:03pm MDT.

