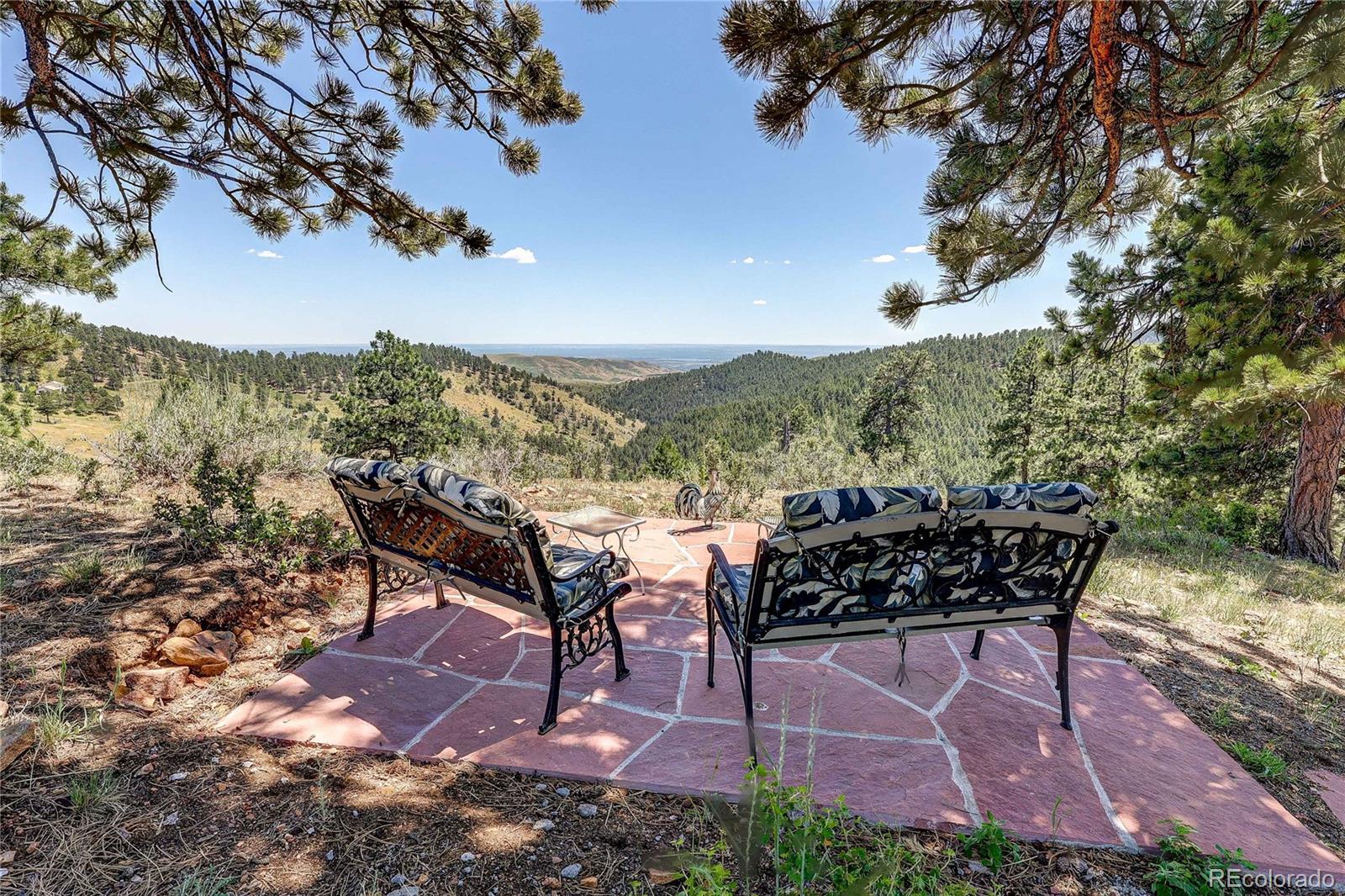Find us on...
Dashboard
- 4 Beds
- 4 Baths
- 5,049 Sqft
- 2.19 Acres
New Search X
147 Alpine Avenue
LOCATION, LOCATION, LOCATION! PRIVACY, PRIVACY, PRIVACY! The lowest $277/PSF in the Foothills!!! $200K Price Reduction. OPPORTUNITY, OPPORTUNITY, OPPORTUNITY! Lookout Mountain, on cul-de-sac—backing to APEX TRAIL (Jefferson County Open Space) on three sides & spectacular VIEWS from every room. Serene mountain living with thoughtful updates, flexible spaces & seamless indoor-outdoor flow. 4 bedroom,1 non-conforming (3-bedroom septic) & multiple bonus rooms. This home adapts to your lifestyle, whether you’re dreaming of a home office, gym, studio, or guest suite—this property delivers. Updated kitchen with granite counters, abundant storage, breakfast bar, tile flooring & access to one of several large decks, 2 complete with retractable awnings for shade as you view wildlife & birds. Adjacent dining area showcases mind blowing views, and a large deck with another retractable awning. The cozy living room exudes warmth w/brick wall, fireplace and built-in bookcases. A nearby flex room, currently used as a massage room, could serve as a non-conforming bedroom or creative space. Downstairs, the den opens to yet another tranquil seating area & garden space, also a dedicated office with a ¾ bath and a spacious fitness room a few steps away. Upstairs, the primary ensuite is a true retreat—featuring a fireplace, split A/C unit, two large closets, and an updated bath. A few steps up leads to a loft, two additional bedrooms, a full bath, and a laundry room. Outside, a flagstone path leads to a private lookout point with breathtaking views of the Denver city lights, perfect for evening relaxation, happy hour, or personal reflection. Class 4 Impact resistant roof, upgrades galore & move in ready. All this privacy and just minutes from downtown Denver & world class skiing. Unmatched VIEWS, surrounded by open space, & versatile living areas. Like living on vacation all year long, you will never want to leave. Please view the special slide show!!
Listing Office: HomeSmart Realty 
Essential Information
- MLS® #4269897
- Price$1,399,000
- Bedrooms4
- Bathrooms4.00
- Full Baths2
- Half Baths1
- Square Footage5,049
- Acres2.19
- Year Built1983
- TypeResidential
- Sub-TypeSingle Family Residence
- StyleMountain Contemporary
- StatusPending
Community Information
- Address147 Alpine Avenue
- Subdivisionpanorama heights
- CityGolden
- CountyJefferson
- StateCO
- Zip Code80401
Amenities
- Parking Spaces3
- # of Garages3
- ViewCity, Mountain(s), Plains
Utilities
Cable Available, Electricity Connected, Natural Gas Connected, Phone Connected
Parking
220 Volts, Asphalt, Electric Vehicle Charging Station(s), Oversized, Storage
Interior
- CoolingAir Conditioning-Room, Other
- FireplaceYes
- # of Fireplaces2
- FireplacesLiving Room, Primary Bedroom
- StoriesMulti/Split
Interior Features
Ceiling Fan(s), Five Piece Bath, Granite Counters, High Ceilings, High Speed Internet, Kitchen Island, Open Floorplan, Primary Suite, Smoke Free, Vaulted Ceiling(s), Walk-In Closet(s)
Appliances
Cooktop, Dishwasher, Disposal, Dryer, Gas Water Heater, Microwave, Oven, Refrigerator, Self Cleaning Oven, Washer
Heating
Active Solar, Baseboard, Hot Water, Natural Gas
Exterior
- RoofShingle
Exterior Features
Balcony, Dog Run, Garden, Gas Grill, Gas Valve, Lighting, Private Yard, Rain Gutters
Lot Description
Borders Public Land, Cul-De-Sac, Foothills, Open Space
Windows
Double Pane Windows, Window Treatments
School Information
- DistrictJefferson County R-1
- ElementaryRalston
- MiddleBell
- HighGolden
Additional Information
- Date ListedJuly 8th, 2025
Listing Details
 HomeSmart Realty
HomeSmart Realty
 Terms and Conditions: The content relating to real estate for sale in this Web site comes in part from the Internet Data eXchange ("IDX") program of METROLIST, INC., DBA RECOLORADO® Real estate listings held by brokers other than RE/MAX Professionals are marked with the IDX Logo. This information is being provided for the consumers personal, non-commercial use and may not be used for any other purpose. All information subject to change and should be independently verified.
Terms and Conditions: The content relating to real estate for sale in this Web site comes in part from the Internet Data eXchange ("IDX") program of METROLIST, INC., DBA RECOLORADO® Real estate listings held by brokers other than RE/MAX Professionals are marked with the IDX Logo. This information is being provided for the consumers personal, non-commercial use and may not be used for any other purpose. All information subject to change and should be independently verified.
Copyright 2025 METROLIST, INC., DBA RECOLORADO® -- All Rights Reserved 6455 S. Yosemite St., Suite 500 Greenwood Village, CO 80111 USA
Listing information last updated on October 27th, 2025 at 10:18am MDT.
















































