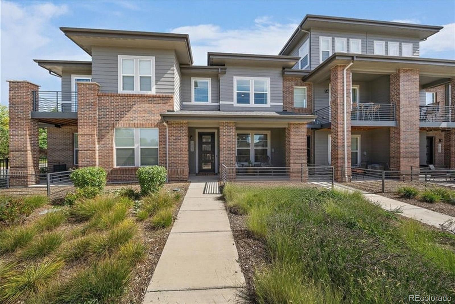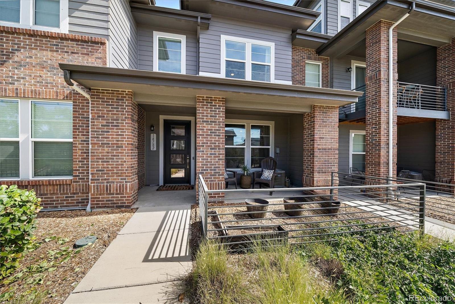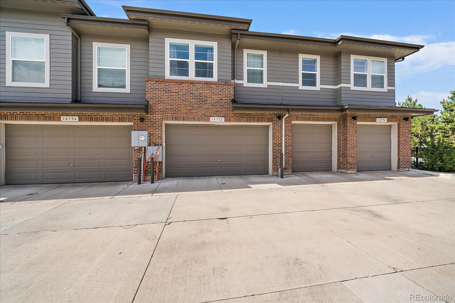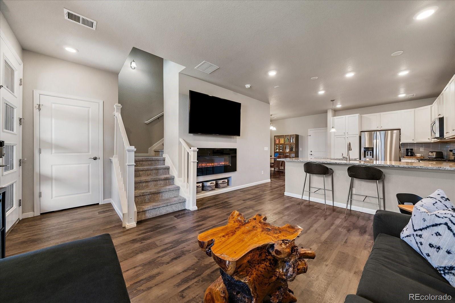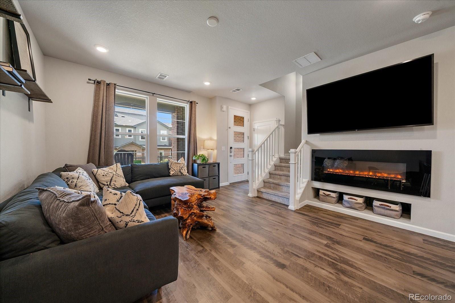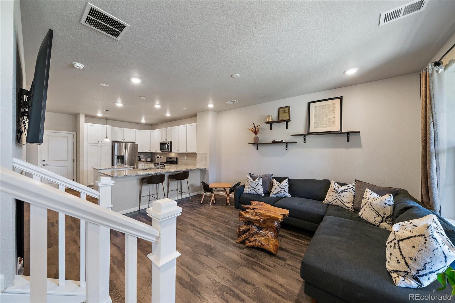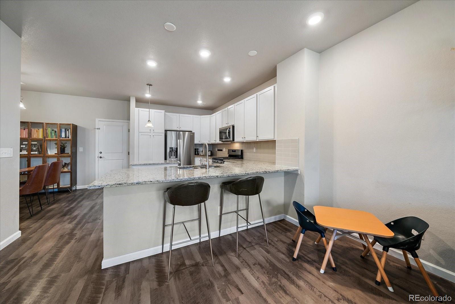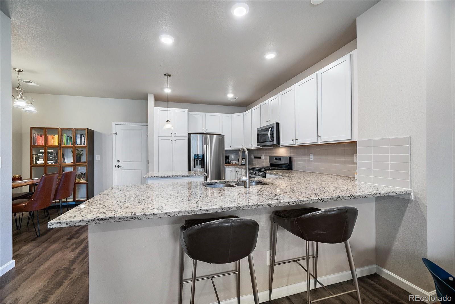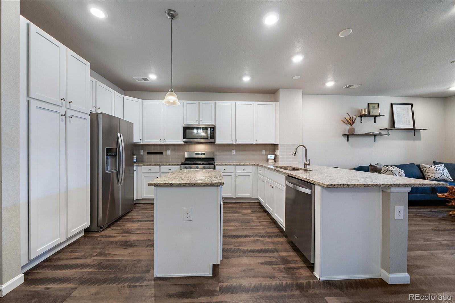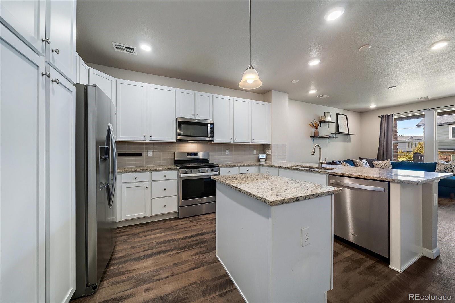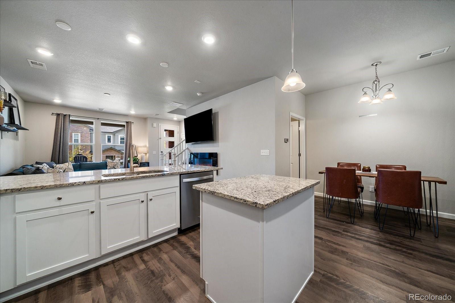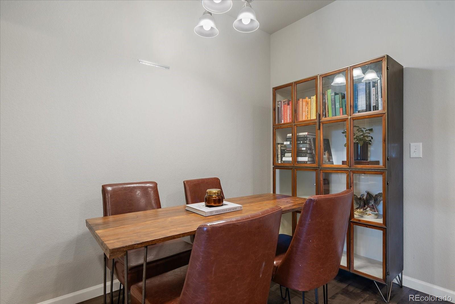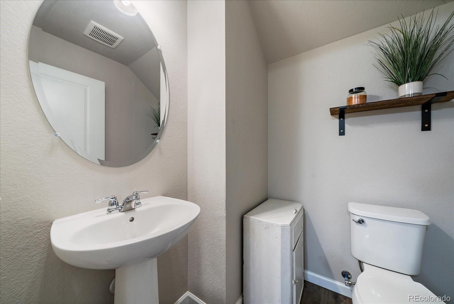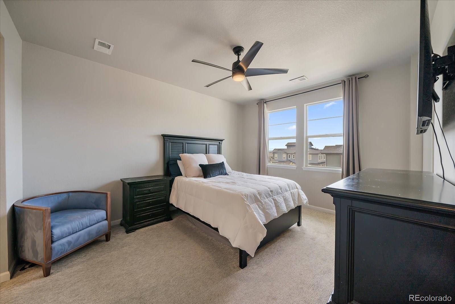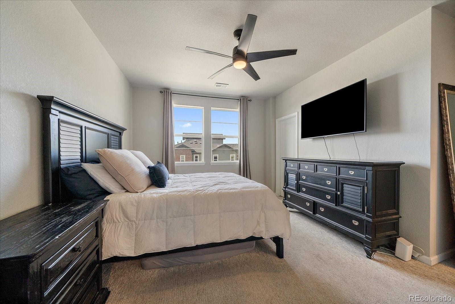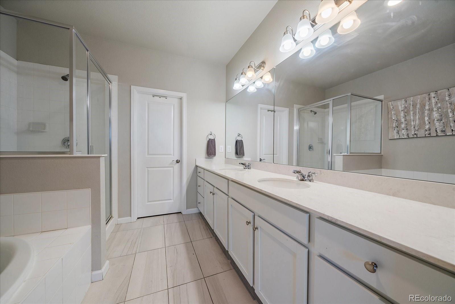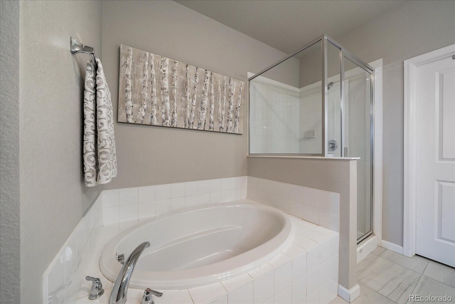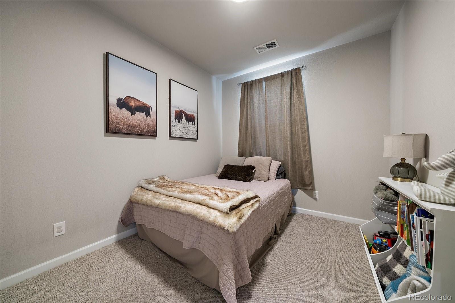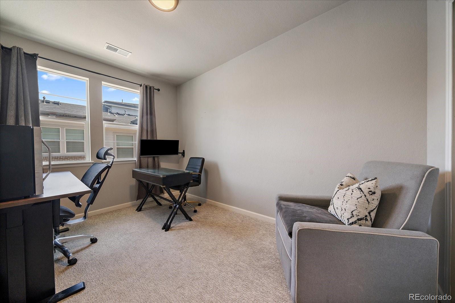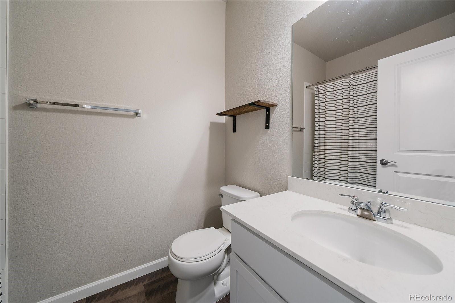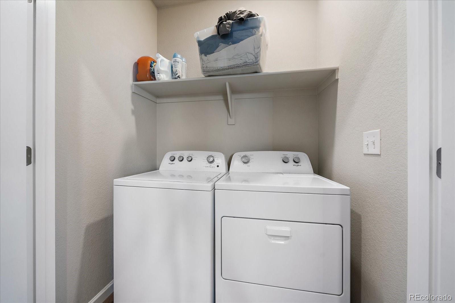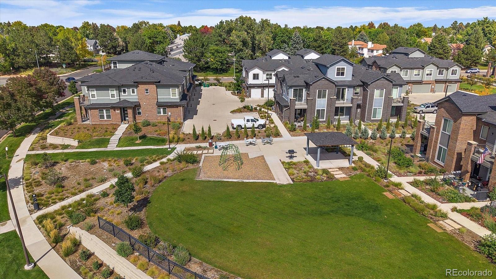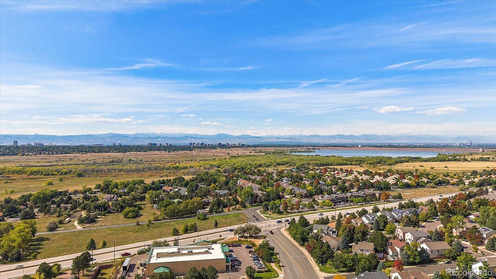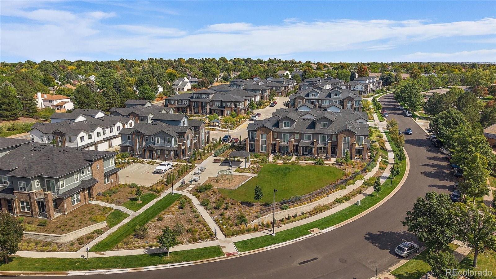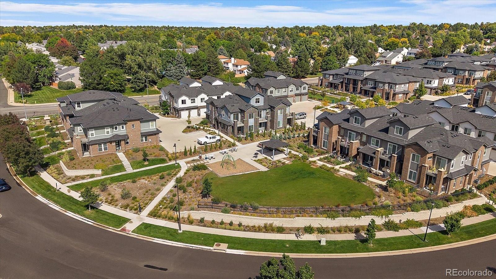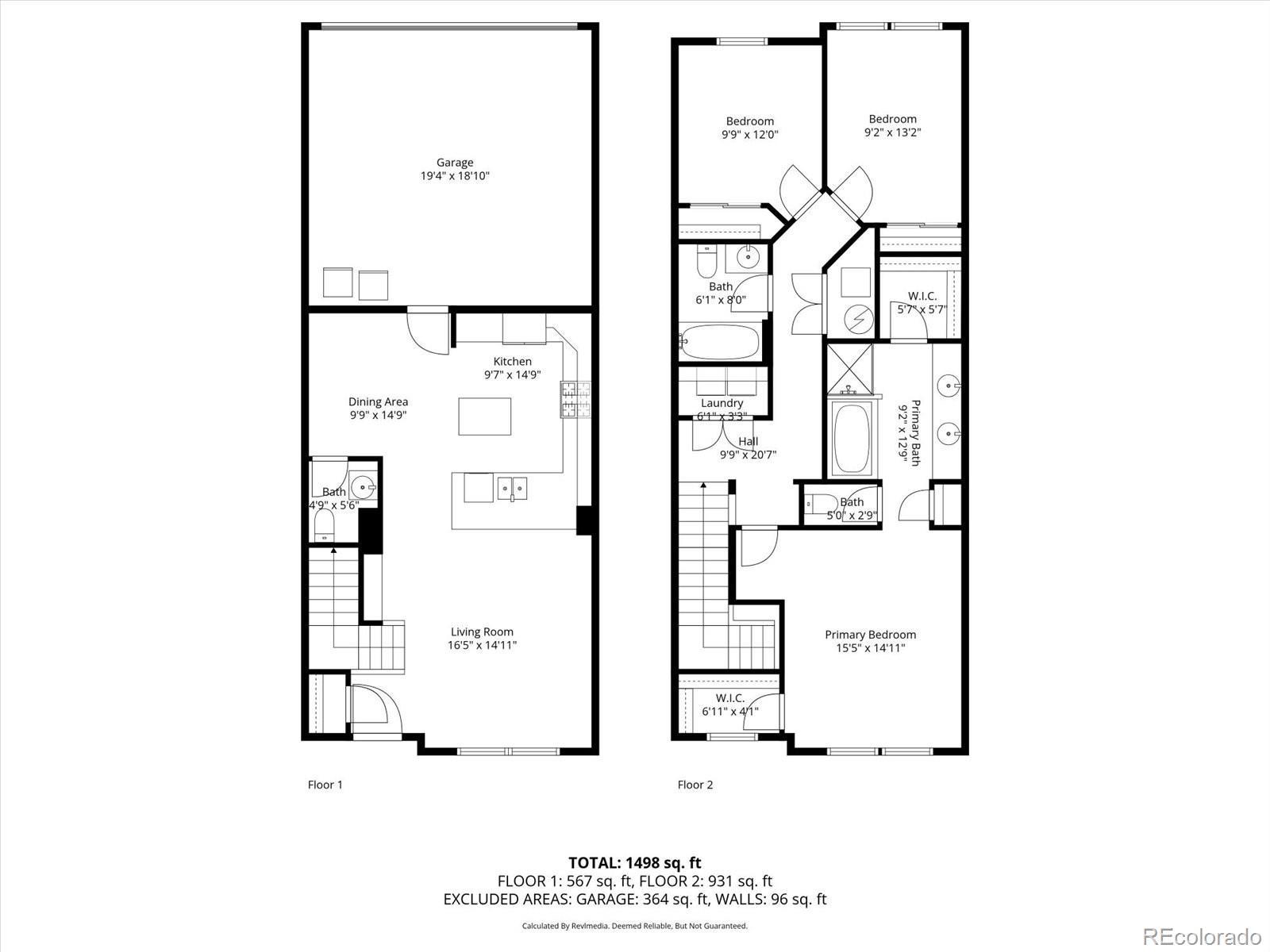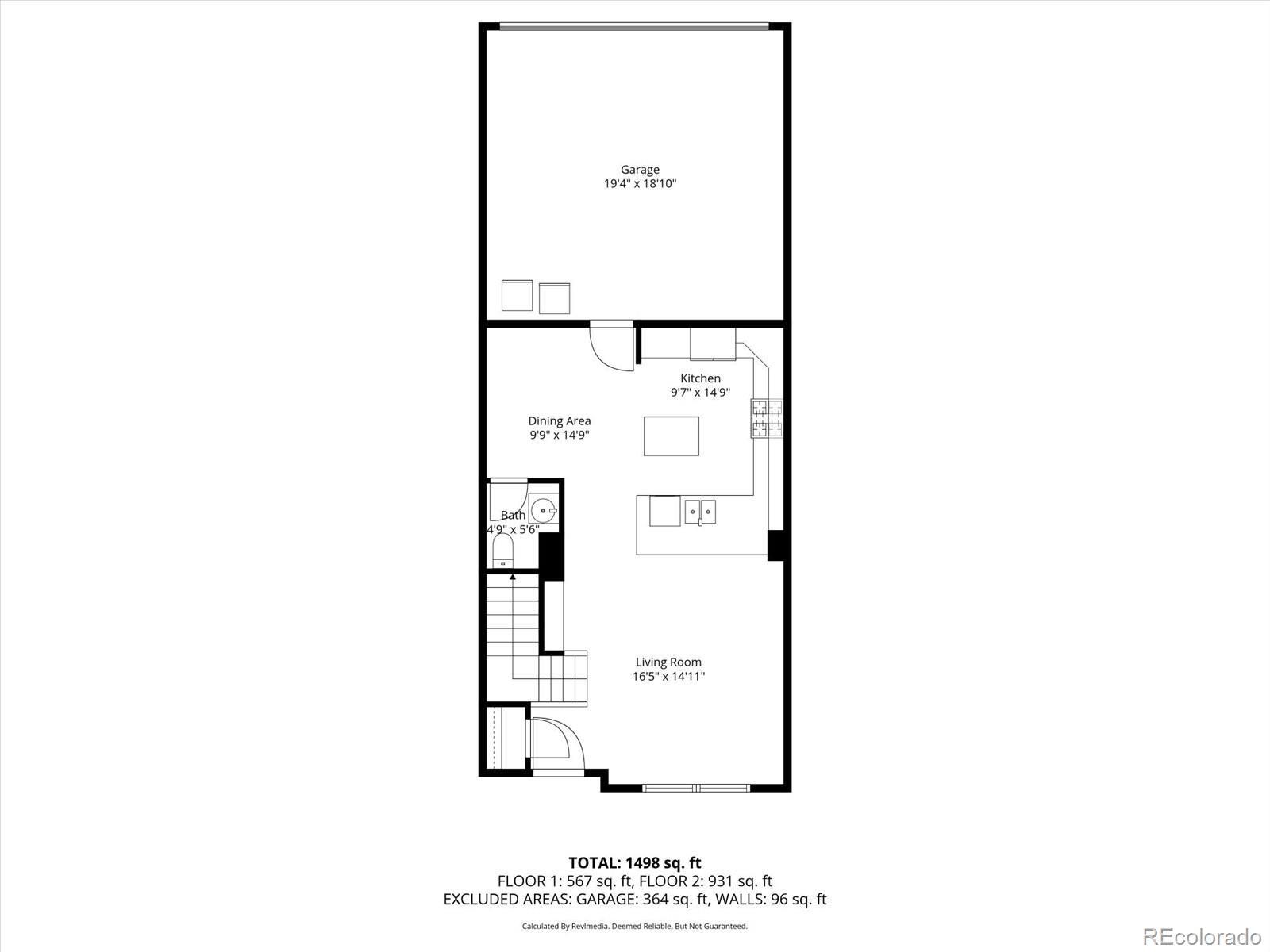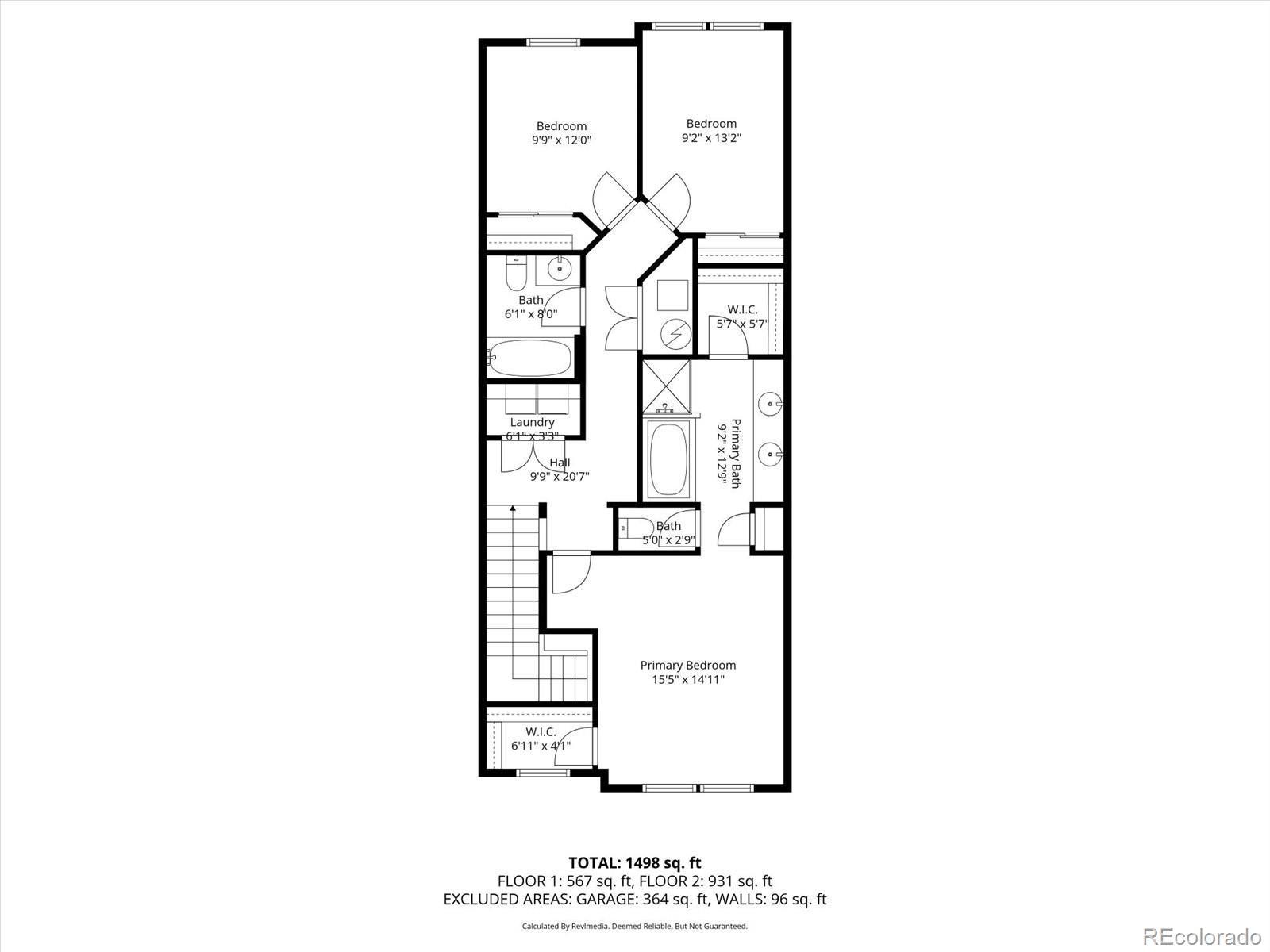Find us on...
Dashboard
- 3 Beds
- 3 Baths
- 1,564 Sqft
- .03 Acres
New Search X
14782 E Belleview Avenue
Don’t miss this “like-new” luxury townhome in highly sought-after Belleview Place! This stylish 2-story offers a bright, open floor plan perfect for modern living. The spacious family room with sleek linear fireplace flows seamlessly into a true chef’s kitchen featuring stainless appliances, gas range, 42-inch white cabinetry, oversized granite island, pantry, and adjoining dining area. Upstairs you’ll find three bedrooms and two full baths, including a generous primary suite with dual closets and a spa-like 5-piece en-suite bath. An upstairs laundry with washer and dryer adds everyday convenience. Enjoy one of the best locations in the neighborhood — an oversized front patio ideal for grilling and relaxing overlooks the greenbelt and pocket park. An attached 2-car garage with overhead storage provides plenty of space for all your gear. Experience low-maintenance living with HOA-managed lawn care and snow removal. Located in the top-rated Cherry Creek School District with easy access to Cherry Creek State Reservoir, parks, trails, shopping, and dining — this home is in pristine condition and truly move-in ready! A 2/1 buydown is available with a preferred lender.
Listing Office: Kentwood Real Estate DTC, LLC 
Essential Information
- MLS® #4271664
- Price$465,000
- Bedrooms3
- Bathrooms3.00
- Full Baths2
- Half Baths1
- Square Footage1,564
- Acres0.03
- Year Built2021
- TypeResidential
- Sub-TypeTownhouse
- StatusActive
Community Information
- Address14782 E Belleview Avenue
- SubdivisionShiloh Park
- CityAurora
- CountyArapahoe
- StateCO
- Zip Code80015
Amenities
- AmenitiesPark, Parking, Playground
- Parking Spaces2
- ParkingConcrete
- # of Garages2
Utilities
Electricity Connected, Internet Access (Wired), Natural Gas Connected
Interior
- HeatingForced Air, Natural Gas
- CoolingCentral Air
- FireplaceYes
- # of Fireplaces1
- FireplacesElectric, Family Room
- StoriesTwo
Interior Features
Breakfast Bar, Ceiling Fan(s), Eat-in Kitchen, Five Piece Bath, Granite Counters, High Ceilings, High Speed Internet, Kitchen Island, Open Floorplan, Pantry, Primary Suite, Solid Surface Counters, Walk-In Closet(s)
Appliances
Bar Fridge, Convection Oven, Cooktop, Dishwasher, Disposal, Dryer, Gas Water Heater, Microwave, Self Cleaning Oven, Washer
Exterior
- Exterior FeaturesGarden
- RoofComposition
- FoundationSlab
Lot Description
Greenbelt, Near Public Transit
Windows
Double Pane Windows, Window Treatments
School Information
- DistrictCherry Creek 5
- ElementarySagebrush
- MiddleLaredo
- HighSmoky Hill
Additional Information
- Date ListedSeptember 25th, 2025
Listing Details
 Kentwood Real Estate DTC, LLC
Kentwood Real Estate DTC, LLC
 Terms and Conditions: The content relating to real estate for sale in this Web site comes in part from the Internet Data eXchange ("IDX") program of METROLIST, INC., DBA RECOLORADO® Real estate listings held by brokers other than RE/MAX Professionals are marked with the IDX Logo. This information is being provided for the consumers personal, non-commercial use and may not be used for any other purpose. All information subject to change and should be independently verified.
Terms and Conditions: The content relating to real estate for sale in this Web site comes in part from the Internet Data eXchange ("IDX") program of METROLIST, INC., DBA RECOLORADO® Real estate listings held by brokers other than RE/MAX Professionals are marked with the IDX Logo. This information is being provided for the consumers personal, non-commercial use and may not be used for any other purpose. All information subject to change and should be independently verified.
Copyright 2025 METROLIST, INC., DBA RECOLORADO® -- All Rights Reserved 6455 S. Yosemite St., Suite 500 Greenwood Village, CO 80111 USA
Listing information last updated on December 29th, 2025 at 9:49pm MST.

