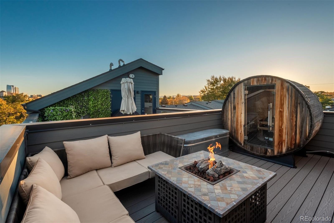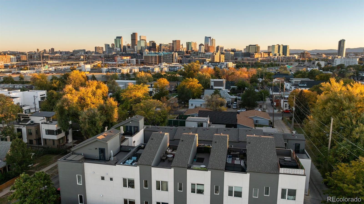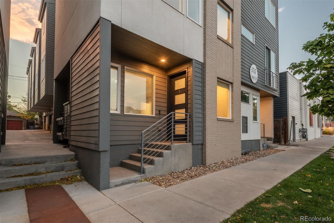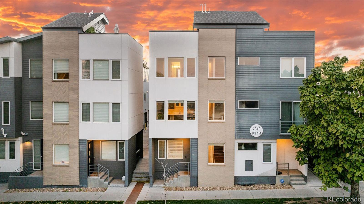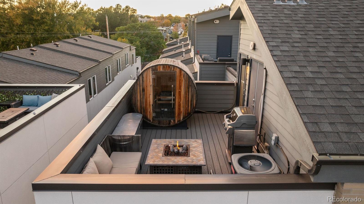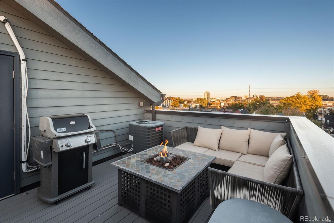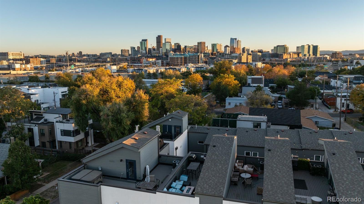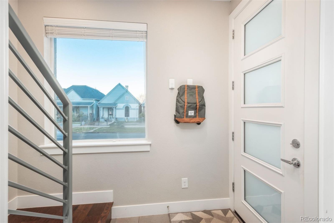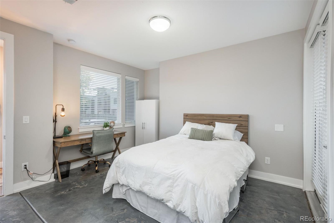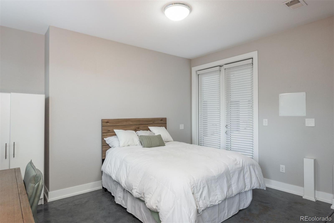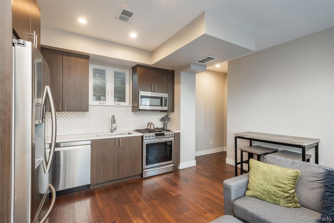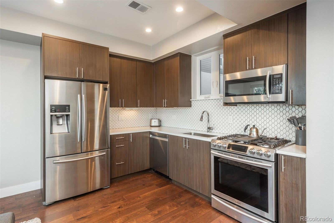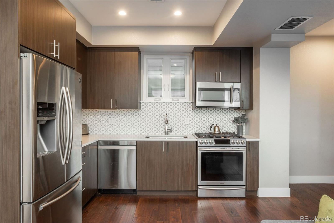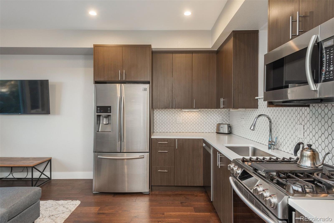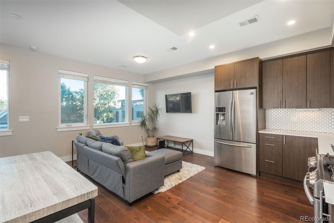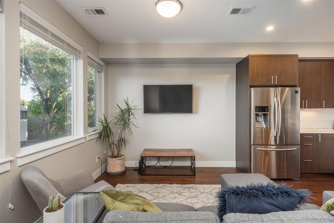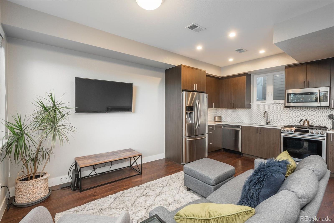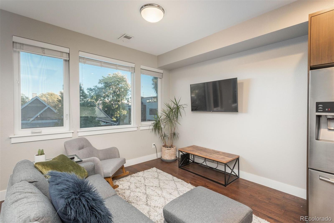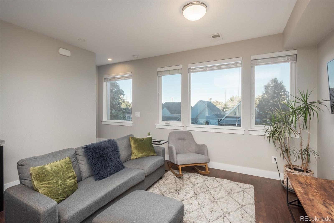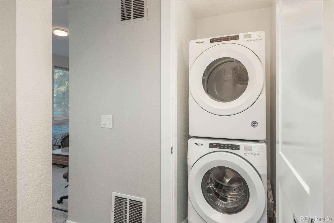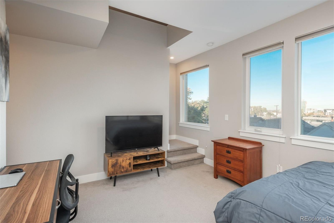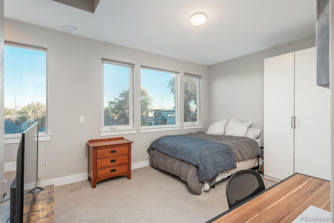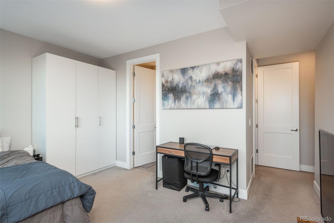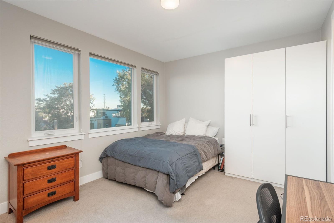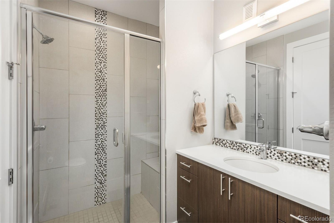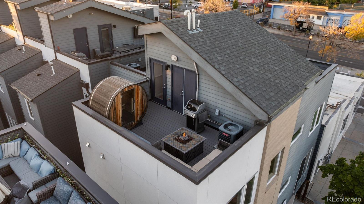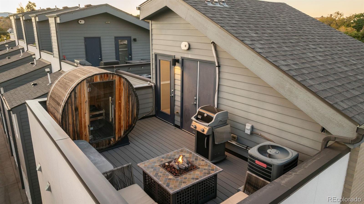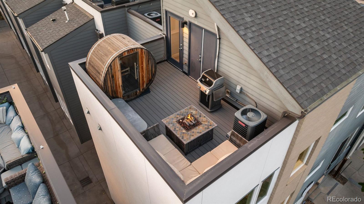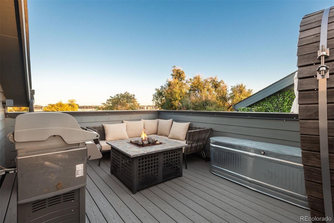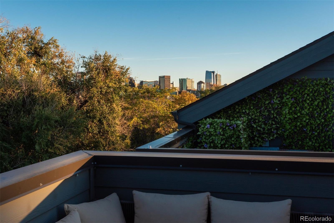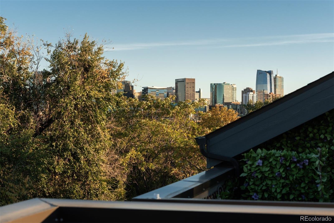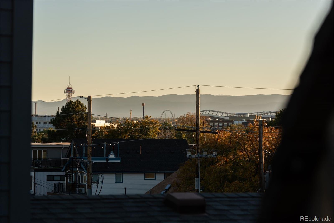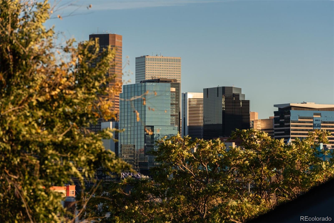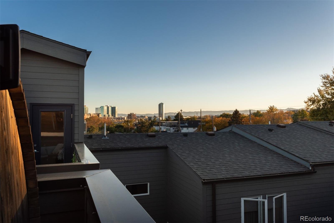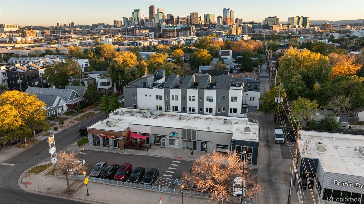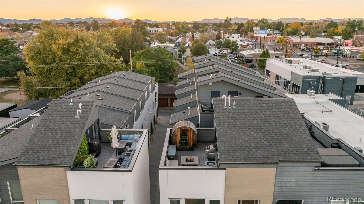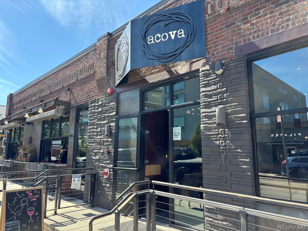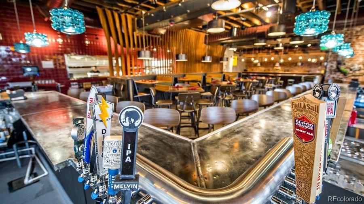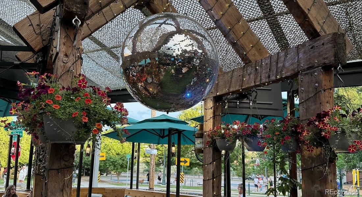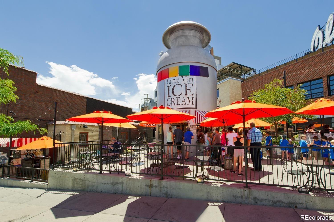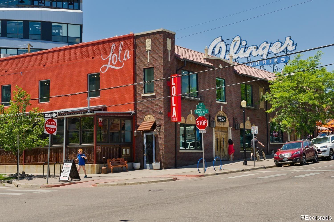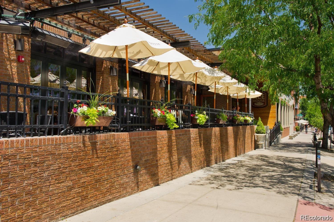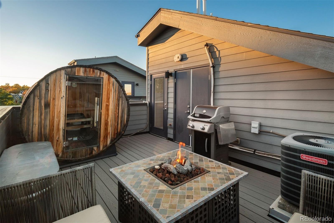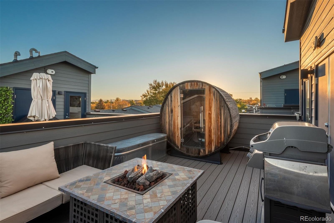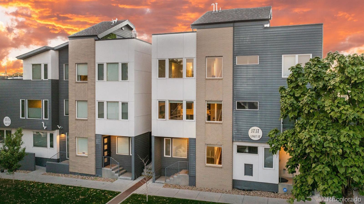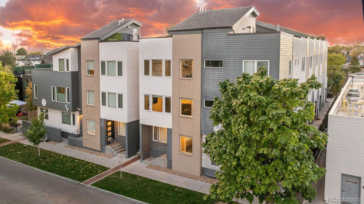Find us on...
Dashboard
- 2 Beds
- 2 Baths
- 1,197 Sqft
- .01 Acres
New Search X
3737 Kalamath Street 1
Discover Your Modern Urban Retreat in the Heart of LoHi with NO HOA! There is a party wall agreement with a monthly payment that varies, but is usually around $80 per month that covers water, trash, recycling, ground maintenance/landscaping! Welcome to this stunning, nearly new 2-bedroom, 2-bathroom townhome offering 1,197 sq. ft. of stylish living space with views of the Denver skyline and Colorado mountains! Perfectly situated in one of Denver’s most sought-after neighborhoods, this home combines modern comfort with the best of urban living. The entry-level bedroom or home office provides flexibility for guests or remote work, complete with en-suite bath. Upstairs, the open-concept main floor is an entertainer’s dream bathed in natural light and centered around a gourmet kitchen boasting quartz countertops, soft-close cabinetry, and premium stainless steel appliances (all included). The kitchen flows effortlessly into the dining and living areas, creating a bright and inviting space to relax or host. The primary suite offers a serene retreat with a spa-inspired en-suite bathroom, complete with quartz countertop, stylish tile, and a Euro-glass shower. From here, step up to the expansive Trex-Deck rooftop patio where you can take in panoramic city skyline views and enjoy Denver’s dazzling fireworks shows throughout the year. Custom rooftop sauna comes with the home! Patio features a dedicated gas line for your grill! This prime location puts you close to everything — Downtown Denver, Coors Field (1 mile), Ball Arena (1.5 miles), Empower Field (2 miles), top-rated restaurants, boutique shopping, and only a 30-minute drive to Denver International Airport. Ask listing agent about VA assumption option! Don’t miss your opportunity to own this chic, move-in-ready Highlands townhome — the perfect blend of sophistication, location, and low-maintenance living. Schedule your private showing today!
Listing Office: LIV Sotheby's International Realty 
Essential Information
- MLS® #4273721
- Price$519,000
- Bedrooms2
- Bathrooms2.00
- Half Baths1
- Square Footage1,197
- Acres0.01
- Year Built2018
- TypeResidential
- Sub-TypeTownhouse
- StyleUrban Contemporary
- StatusActive
Community Information
- Address3737 Kalamath Street 1
- SubdivisionLoHi
- CityDenver
- CountyDenver
- StateCO
- Zip Code80211
Amenities
- Parking Spaces2
- ViewCity, Mountain(s)
Utilities
Cable Available, Electricity Connected, Internet Access (Wired), Natural Gas Connected, Phone Available
Interior
- HeatingForced Air, Natural Gas
- CoolingCentral Air
- StoriesMulti/Split
Interior Features
High Ceilings, Open Floorplan, Primary Suite, Quartz Counters, Smoke Free, Stone Counters, Wired for Data
Appliances
Dishwasher, Dryer, Microwave, Range, Refrigerator, Self Cleaning Oven, Tankless Water Heater, Washer
Exterior
- Lot DescriptionLandscaped
- RoofComposition
Exterior Features
Gas Valve, Lighting, Rain Gutters
Windows
Window Coverings, Window Treatments
School Information
- DistrictDenver 1
- ElementaryTrevista at Horace Mann
- MiddleStrive Sunnyside
- HighNorth
Additional Information
- Date ListedOctober 23rd, 2025
- ZoningU-MS-3
Listing Details
LIV Sotheby's International Realty
 Terms and Conditions: The content relating to real estate for sale in this Web site comes in part from the Internet Data eXchange ("IDX") program of METROLIST, INC., DBA RECOLORADO® Real estate listings held by brokers other than RE/MAX Professionals are marked with the IDX Logo. This information is being provided for the consumers personal, non-commercial use and may not be used for any other purpose. All information subject to change and should be independently verified.
Terms and Conditions: The content relating to real estate for sale in this Web site comes in part from the Internet Data eXchange ("IDX") program of METROLIST, INC., DBA RECOLORADO® Real estate listings held by brokers other than RE/MAX Professionals are marked with the IDX Logo. This information is being provided for the consumers personal, non-commercial use and may not be used for any other purpose. All information subject to change and should be independently verified.
Copyright 2026 METROLIST, INC., DBA RECOLORADO® -- All Rights Reserved 6455 S. Yosemite St., Suite 500 Greenwood Village, CO 80111 USA
Listing information last updated on February 16th, 2026 at 1:19am MST.

