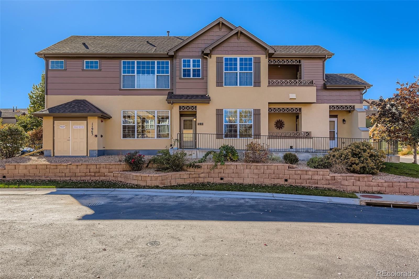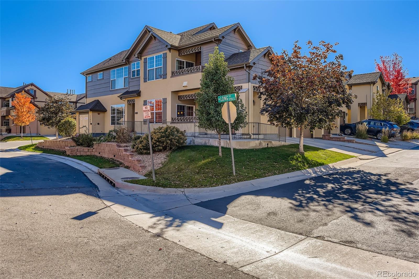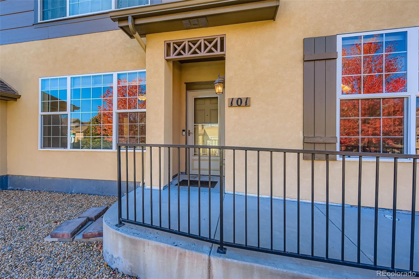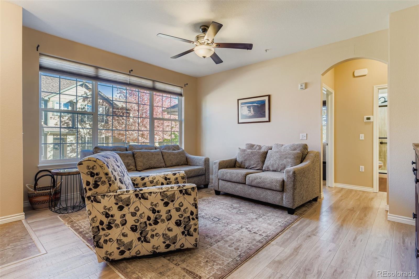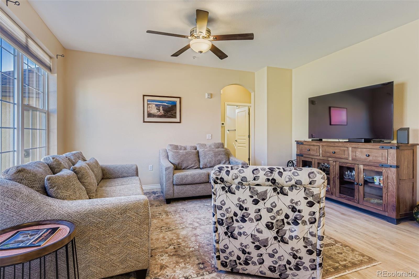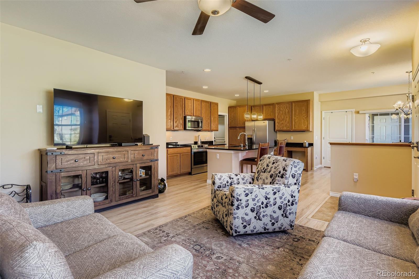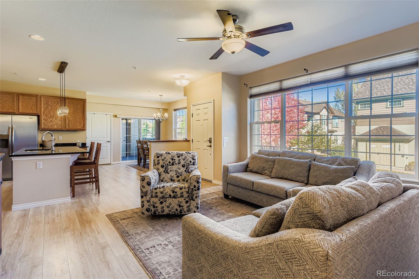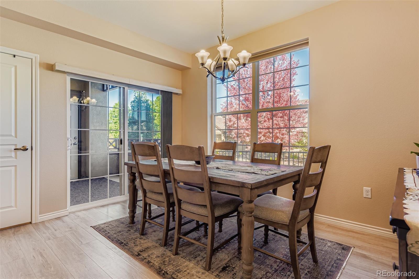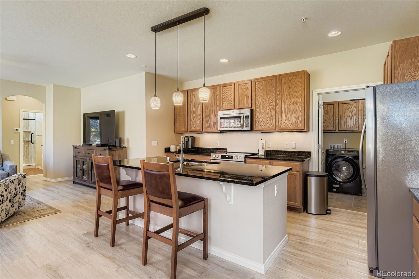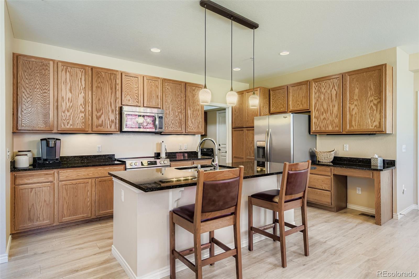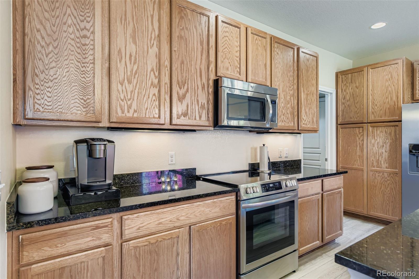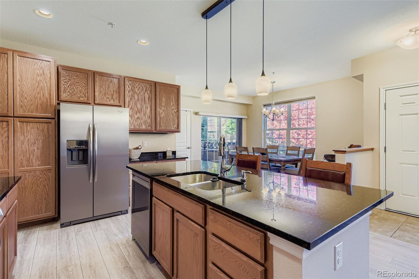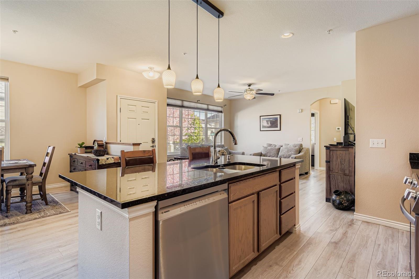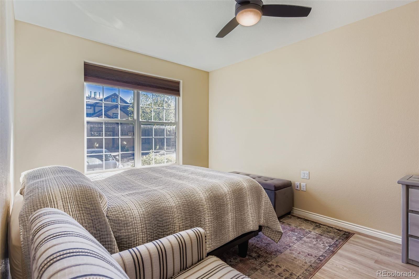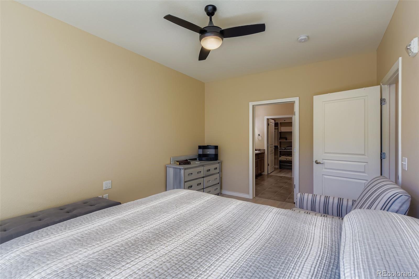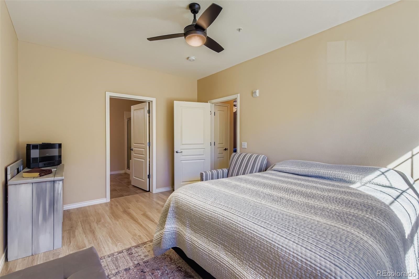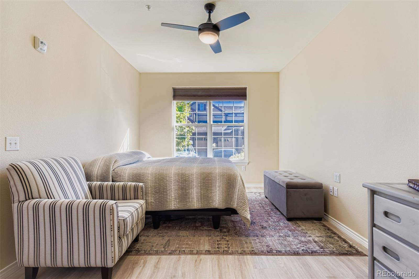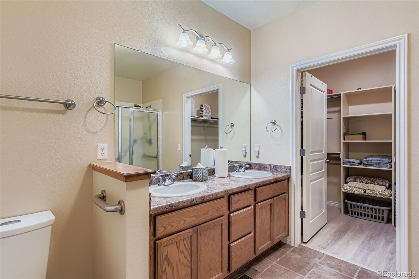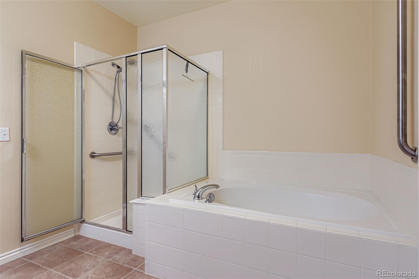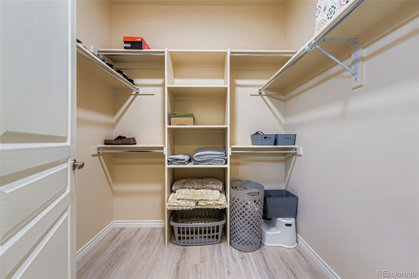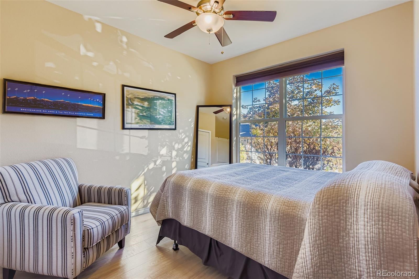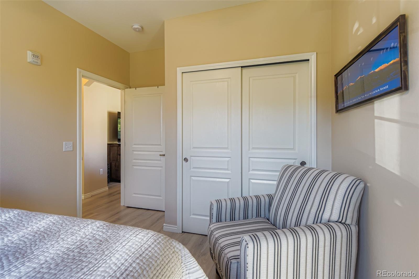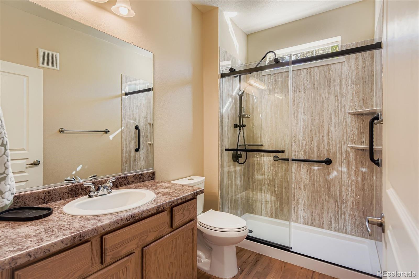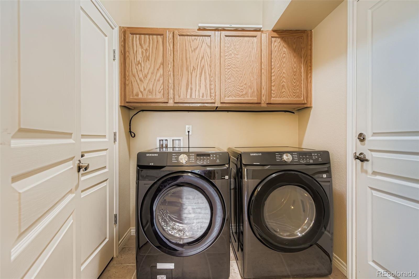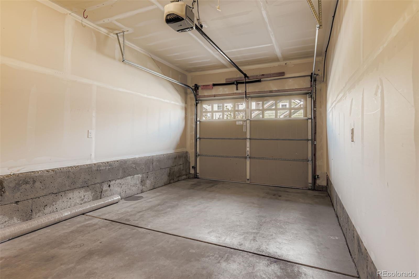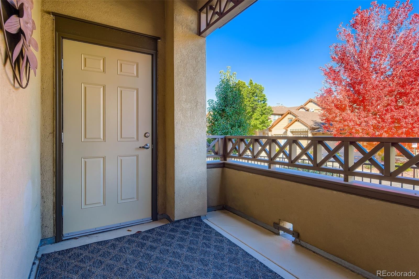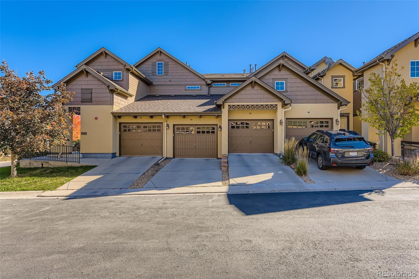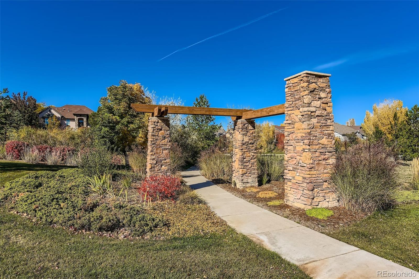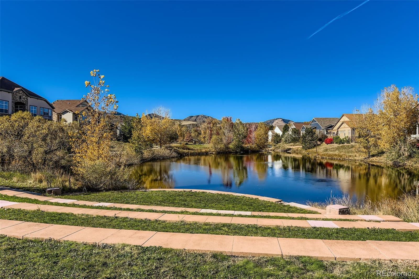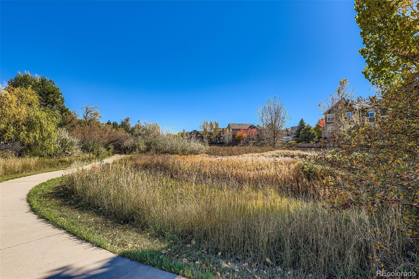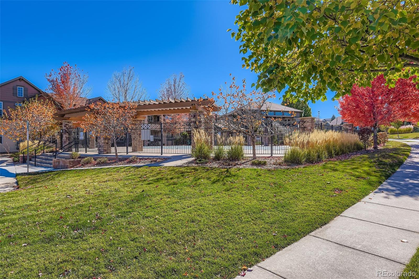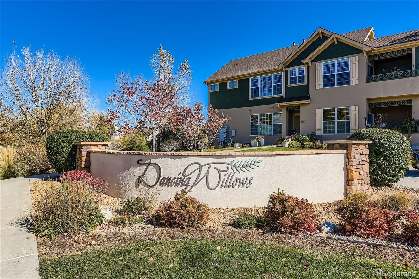Find us on...
Dashboard
- $499k Price
- 2 Beds
- 2 Baths
- 1,252 Sqft
New Search X
11963 W Long Circle 101
This beautifully updated ground level condo is located in the highly desirable Dancing Willows community. Step inside to discover a bright and open floor plan with ample natural light, ideal for both relaxing and entertaining. The living area flows seamlessly into a well-appointed kitchen with granite countertops, new stainless steel appliances and ample cabinetry. Enjoy vinyl plank flooring throughout the unit. Second bath was recently updated with a beautiful tiled shower enclosed by clear glass and is convenient to the second bedroom as well as the living area. The spacious primary bedroom with walk-in closet has its own roomy 5 piece bath. Enjoy grilling and relaxing on the covered patio. Laundry area is conveniently located on the main floor and has its own cabinetry for more storage. There is ample storage throughout the unit with pantry off the kitchen, storage closet near dining room, storage closet on the patio, and storage in the attached garage. Entire unit has been repainted in neutral colors and is move in ready.
Listing Office: MB The Brian Petrelli Team 
Essential Information
- MLS® #4274093
- Price$499,000
- Bedrooms2
- Bathrooms2.00
- Full Baths1
- Square Footage1,252
- Acres0.00
- Year Built2014
- TypeResidential
- Sub-TypeCondominium
- StatusActive
Community Information
- Address11963 W Long Circle 101
- SubdivisionDancing Willows
- CityLittleton
- CountyJefferson
- StateCO
- Zip Code80127
Amenities
- Parking Spaces3
- # of Garages1
- Has PoolYes
- PoolOutdoor Pool
Amenities
Clubhouse, Park, Playground, Pool, Spa/Hot Tub, Trail(s)
Utilities
Electricity Connected, Natural Gas Connected
Interior
- HeatingForced Air
- CoolingCentral Air
- FireplaceYes
- FireplacesGas
- StoriesOne
Interior Features
Ceiling Fan(s), Five Piece Bath, Granite Counters, High Ceilings, Kitchen Island, No Stairs, Open Floorplan, Pantry, Primary Suite, Smart Thermostat, Smoke Free, Walk-In Closet(s)
Appliances
Dishwasher, Gas Water Heater, Microwave, Range, Refrigerator, Self Cleaning Oven, Sump Pump
Exterior
- Exterior FeaturesGas Valve
- RoofComposition
- FoundationConcrete Perimeter
Windows
Double Pane Windows, Window Coverings
School Information
- DistrictJefferson County R-1
- ElementaryMount Carbon
- MiddleSummit Ridge
- HighDakota Ridge
Additional Information
- Date ListedOctober 23rd, 2025
Listing Details
 MB The Brian Petrelli Team
MB The Brian Petrelli Team
 Terms and Conditions: The content relating to real estate for sale in this Web site comes in part from the Internet Data eXchange ("IDX") program of METROLIST, INC., DBA RECOLORADO® Real estate listings held by brokers other than RE/MAX Professionals are marked with the IDX Logo. This information is being provided for the consumers personal, non-commercial use and may not be used for any other purpose. All information subject to change and should be independently verified.
Terms and Conditions: The content relating to real estate for sale in this Web site comes in part from the Internet Data eXchange ("IDX") program of METROLIST, INC., DBA RECOLORADO® Real estate listings held by brokers other than RE/MAX Professionals are marked with the IDX Logo. This information is being provided for the consumers personal, non-commercial use and may not be used for any other purpose. All information subject to change and should be independently verified.
Copyright 2025 METROLIST, INC., DBA RECOLORADO® -- All Rights Reserved 6455 S. Yosemite St., Suite 500 Greenwood Village, CO 80111 USA
Listing information last updated on December 17th, 2025 at 6:48pm MST.

