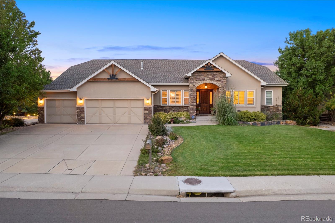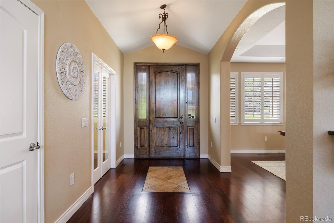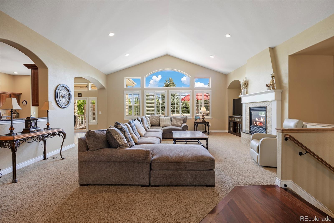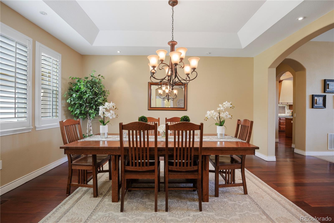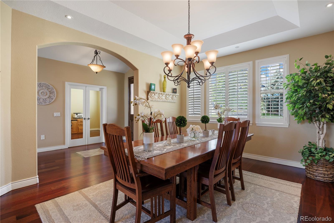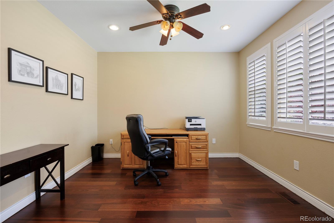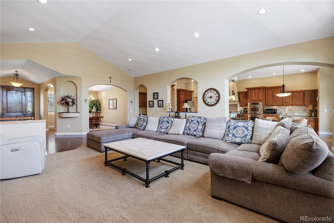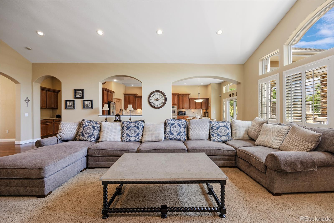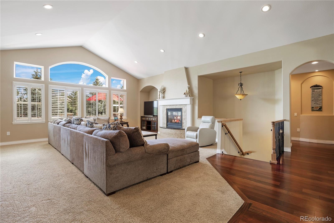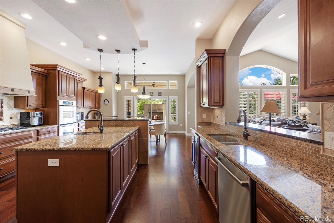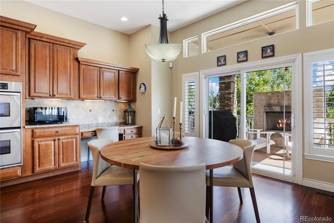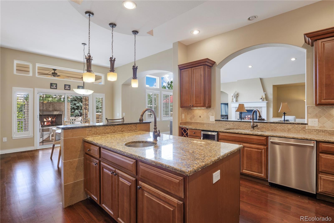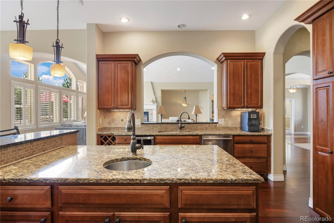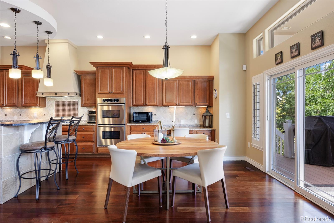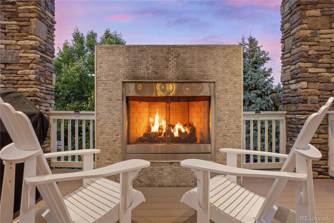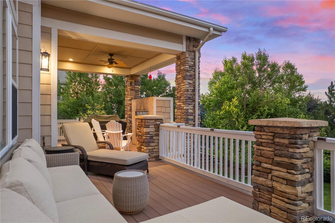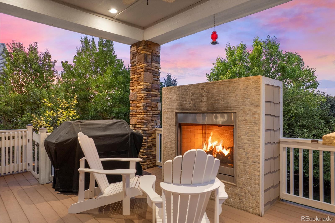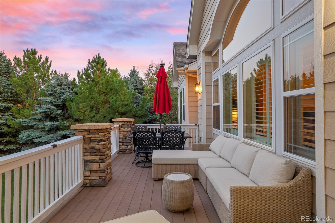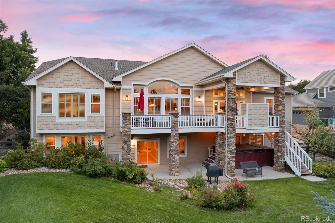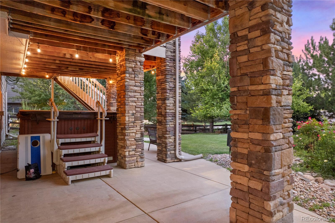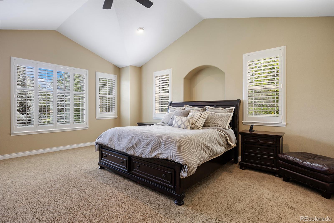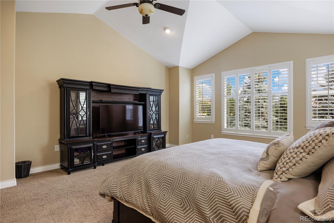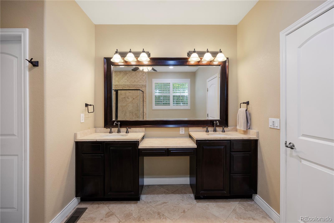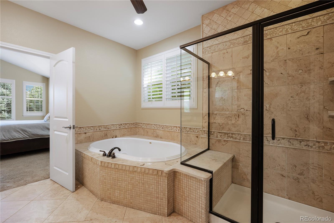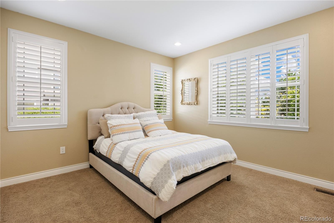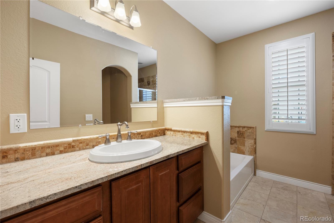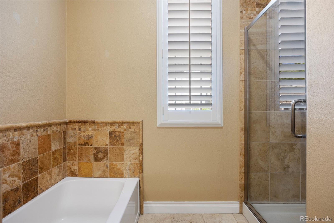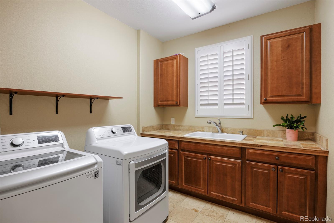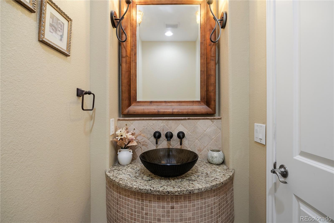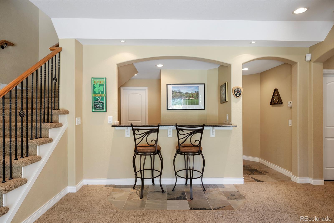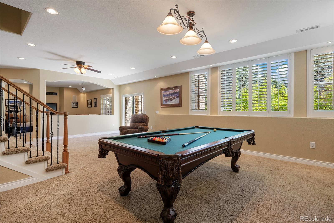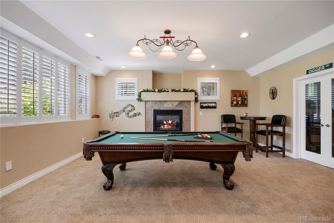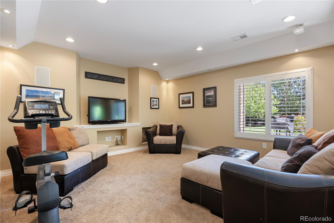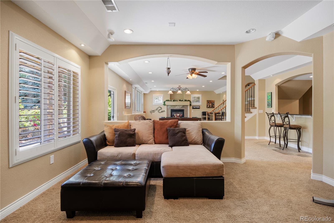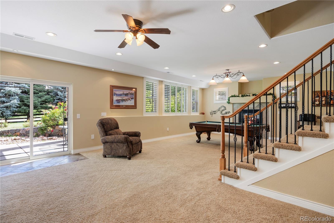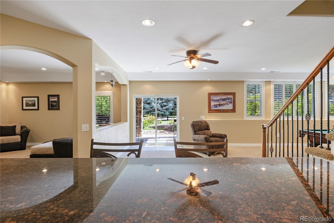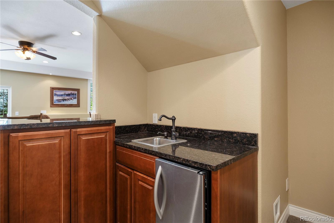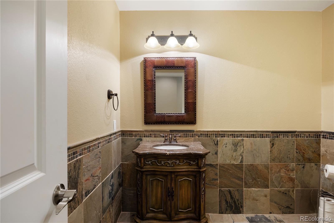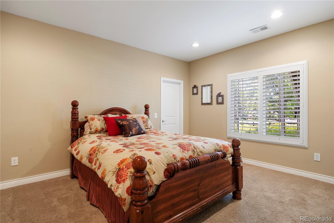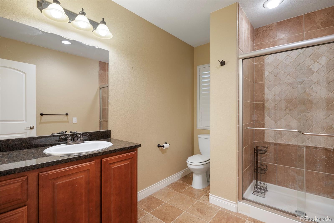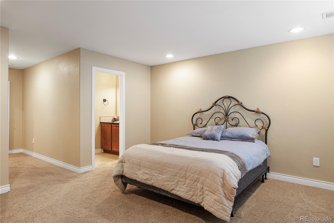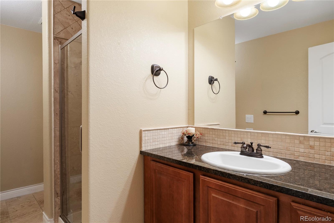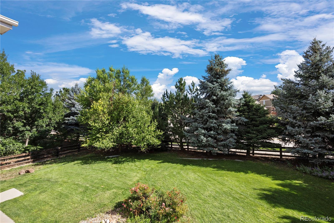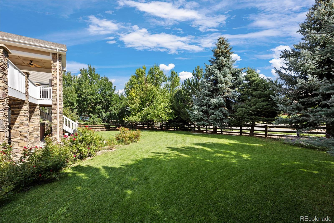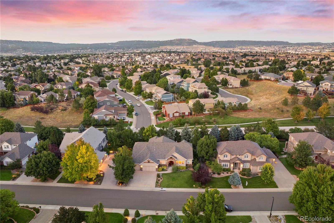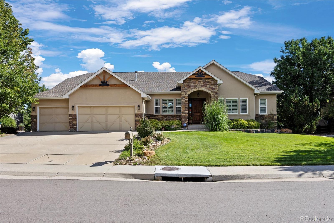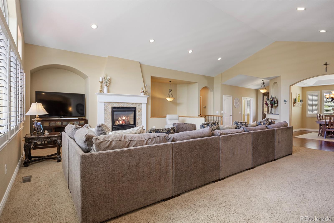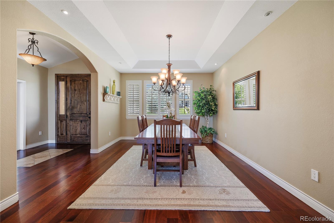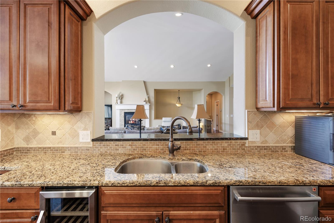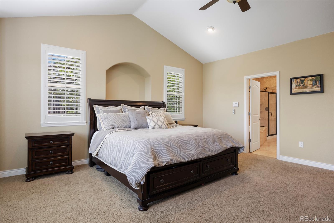Find us on...
Dashboard
- 4 Beds
- 6 Baths
- 5,221 Sqft
- .34 Acres
New Search X
3438 Elk Run Drive
Featuring a rare, walk-out ranch in Soaring Eagle Estates with stunning curb-appeal! This beautiful Great Room ranch offers a spacious sunlit Primary Suite with 5-piece bath and walk-in closet, PLUS a second ensuite, full sized Guest Room with walk-in closet on the main level. The elegant entry leads to an enormous Great Room with volume ceilings, fireplace, built-ins, a wall of windows and a pass-through to the Chef's kitchen. The kitchen offers granite countertops, expansive cabinets and prep surfaces, an island and a spacious eat-in nook. The formal dining room is connected to the kitchen through an efficient Butler's Pantry. The office, Powder bath and main floor laundry room complete the main level. The finished, walk-out basement is built for casual entertainment with a wet bar, a rec room sized for a pool table (negotiable), a theater/media room, an exercise room, a powder bath and two additional secondary ensuite bedrooms. The utility room has ample space for seasonal storage too. The outdoor spaces include a generous partially covered upper deck with a stone fireplace, a covered patio at the walk-out level (hot tub included) and a lush, beautifully landscaped, private yard with mature trees, shrubs and perennial flowering plants. The 3 car garage is finished and spacious with plenty of room for a workshop or storage.
Listing Office: Compass - Denver 
Essential Information
- MLS® #4275017
- Price$995,000
- Bedrooms4
- Bathrooms6.00
- Full Baths3
- Half Baths2
- Square Footage5,221
- Acres0.34
- Year Built2007
- TypeResidential
- Sub-TypeSingle Family Residence
- StyleRustic
- StatusPending
Community Information
- Address3438 Elk Run Drive
- SubdivisionThe Meadows
- CityCastle Rock
- CountyDouglas
- StateCO
- Zip Code80109
Amenities
- Parking Spaces3
- # of Garages3
Amenities
Playground, Tennis Court(s), Trail(s)
Utilities
Cable Available, Electricity Connected, Internet Access (Wired), Natural Gas Connected, Phone Available
Parking
Concrete, Finished Garage, Insulated Garage, Lighted
Interior
- HeatingForced Air, Natural Gas
- CoolingCentral Air
- FireplaceYes
- # of Fireplaces2
- FireplacesFamily Room, Great Room
- StoriesOne
Interior Features
Breakfast Bar, Ceiling Fan(s), Eat-in Kitchen, Entrance Foyer, Five Piece Bath, Granite Counters, High Ceilings, In-Law Floorplan, Kitchen Island, Open Floorplan, Pantry, Primary Suite, Hot Tub, Vaulted Ceiling(s), Walk-In Closet(s)
Appliances
Bar Fridge, Dishwasher, Disposal, Gas Water Heater, Oven, Range, Range Hood, Refrigerator, Self Cleaning Oven
Exterior
- RoofComposition
- FoundationConcrete Perimeter, Slab
Exterior Features
Garden, Gas Valve, Private Yard, Rain Gutters, Spa/Hot Tub
Lot Description
Irrigated, Landscaped, Level, Many Trees, Master Planned, Rolling Slope
Windows
Double Pane Windows, Egress Windows, Window Treatments
School Information
- DistrictDouglas RE-1
- ElementarySoaring Hawk
- MiddleCastle Rock
- HighCastle View
Additional Information
- Date ListedSeptember 4th, 2025
- ZoningResidential
Listing Details
 Compass - Denver
Compass - Denver
 Terms and Conditions: The content relating to real estate for sale in this Web site comes in part from the Internet Data eXchange ("IDX") program of METROLIST, INC., DBA RECOLORADO® Real estate listings held by brokers other than RE/MAX Professionals are marked with the IDX Logo. This information is being provided for the consumers personal, non-commercial use and may not be used for any other purpose. All information subject to change and should be independently verified.
Terms and Conditions: The content relating to real estate for sale in this Web site comes in part from the Internet Data eXchange ("IDX") program of METROLIST, INC., DBA RECOLORADO® Real estate listings held by brokers other than RE/MAX Professionals are marked with the IDX Logo. This information is being provided for the consumers personal, non-commercial use and may not be used for any other purpose. All information subject to change and should be independently verified.
Copyright 2025 METROLIST, INC., DBA RECOLORADO® -- All Rights Reserved 6455 S. Yosemite St., Suite 500 Greenwood Village, CO 80111 USA
Listing information last updated on December 30th, 2025 at 9:18pm MST.

