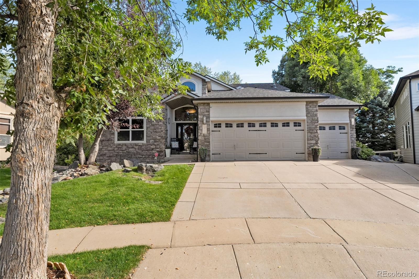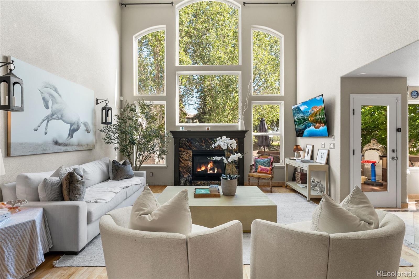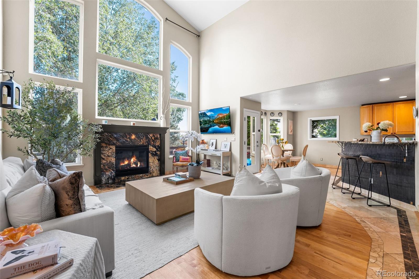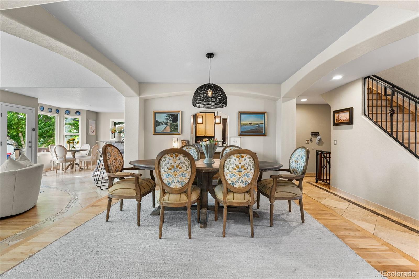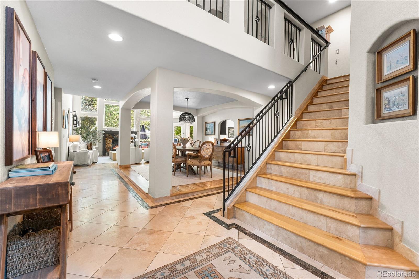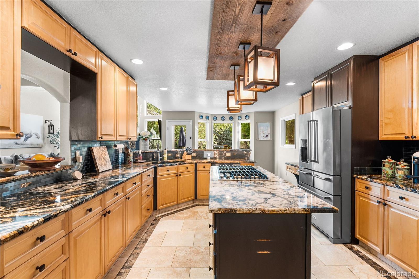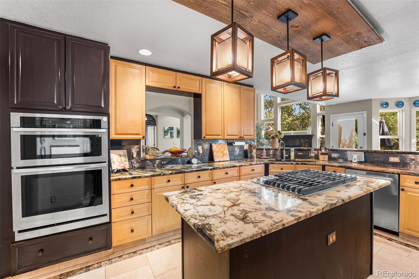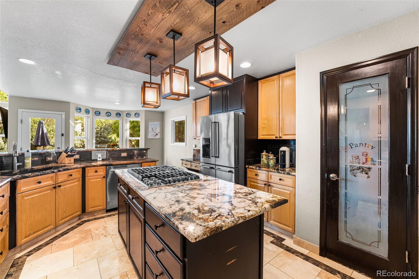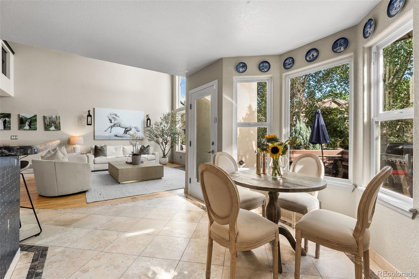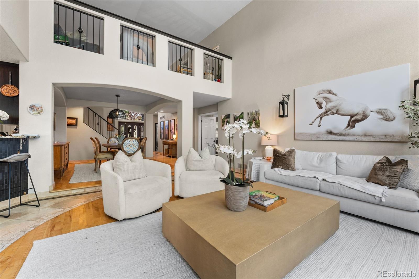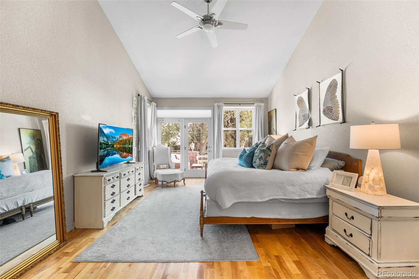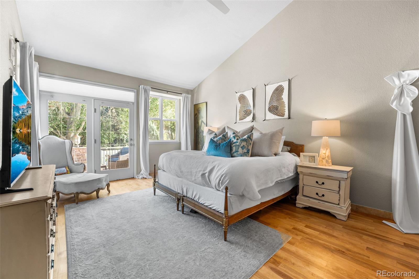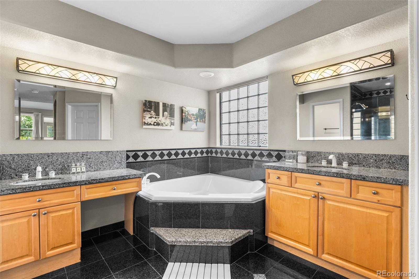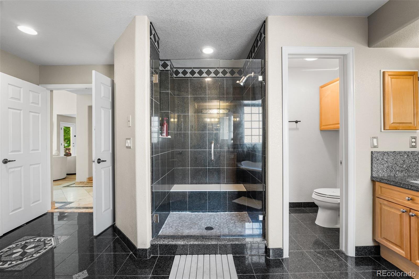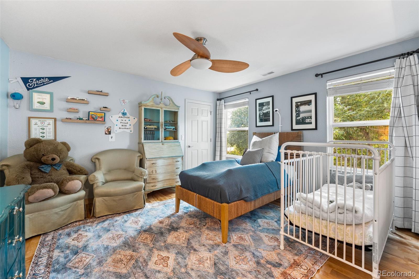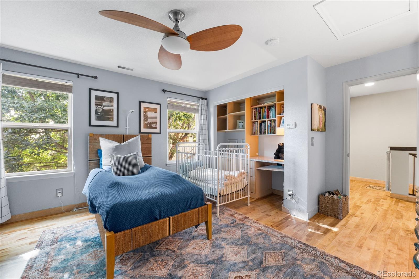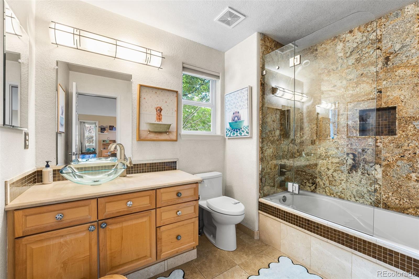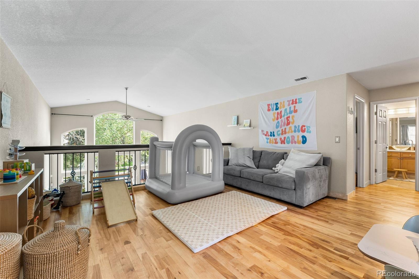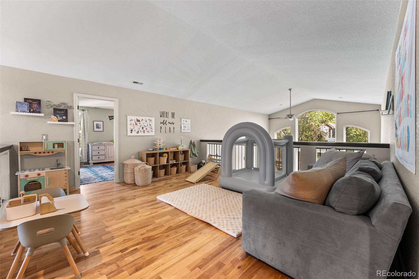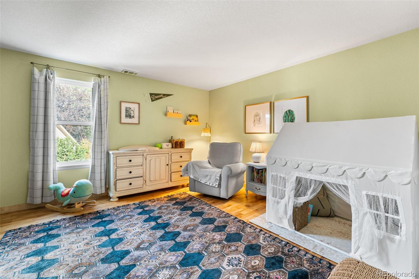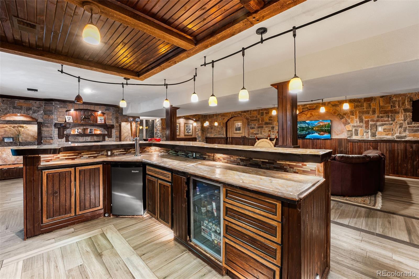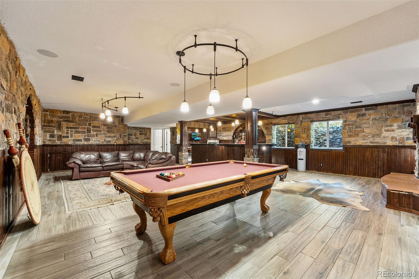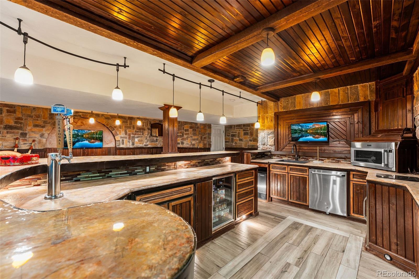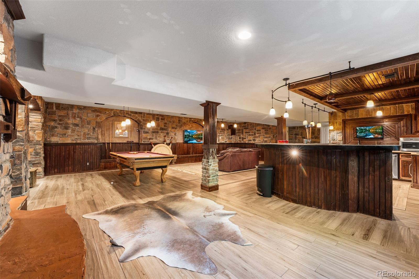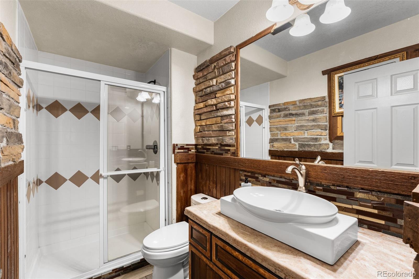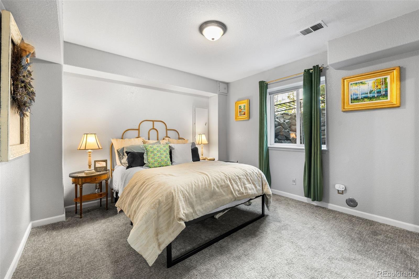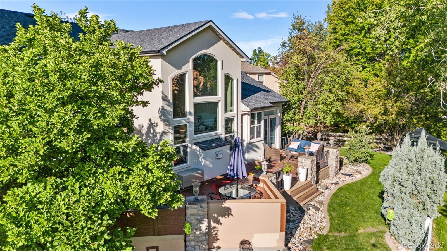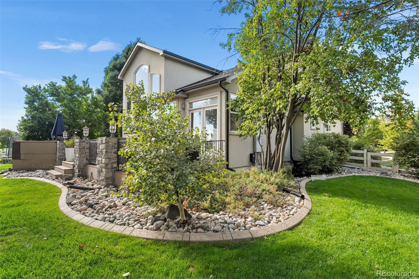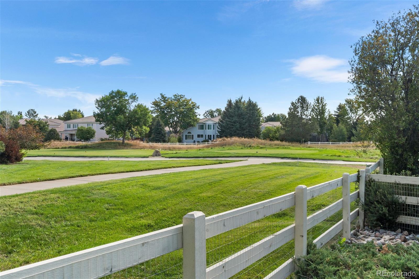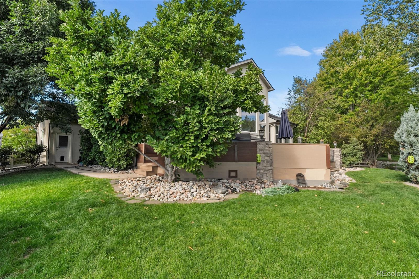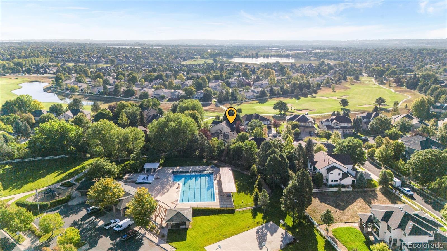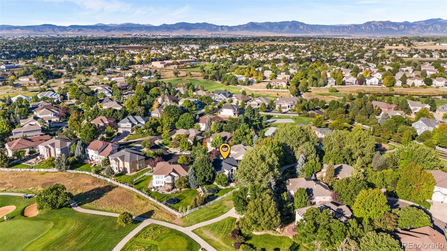Find us on...
Dashboard
- 4 Beds
- 4 Baths
- 4,126 Sqft
- .23 Acres
New Search X
13896 Muirfield Court
Nestled on a quiet cul-de-sac in The Broadlands and backing directly to the golf course, this home offers rare views, timeless style, and an entertainer’s dream layout. The main-level primary suite is a true retreat, featuring a 5 piece ensuite bath and private access to the backyard deck where you can enjoy peaceful mornings overlooking the fairway. Upstairs, you’ll find two additional bedrooms and a versatile lofted living space—perfect as a playroom, homework zone, or cozy lounge. The finished basement is designed for hosting, complete with a built-in bar, pool table, and a warm rustic-meets-Italian ambiance reminiscent of a Tuscan wine cellar. A spacious additional bedroom and full bath make it ideal for guests or multigenerational living. Step outside to a large deck with a built in pizza oven, grill, dining space and beautifully landscaped yard that embrace Colorado’s indoor-outdoor lifestyle. With access to golf, community pools, trails, and top-rated schools, this is more than a home—it’s a lifestyle in one of Broomfield’s most desirable neighborhoods.
Listing Office: The Agency - Denver 
Essential Information
- MLS® #4275943
- Price$1,025,000
- Bedrooms4
- Bathrooms4.00
- Full Baths2
- Half Baths1
- Square Footage4,126
- Acres0.23
- Year Built1999
- TypeResidential
- Sub-TypeSingle Family Residence
- StyleTraditional
- StatusPending
Community Information
- Address13896 Muirfield Court
- SubdivisionThe Broadlands
- CityBroomfield
- CountyBroomfield
- StateCO
- Zip Code80023
Amenities
- AmenitiesPlayground, Pool
- Parking Spaces3
- # of Garages3
- ViewGolf Course
Utilities
Cable Available, Electricity Connected
Interior
- HeatingForced Air
- CoolingCentral Air
- FireplaceYes
- # of Fireplaces2
- StoriesTwo
Interior Features
Breakfast Bar, Built-in Features, Ceiling Fan(s), Eat-in Kitchen, Granite Counters, High Ceilings, Kitchen Island, Walk-In Closet(s)
Appliances
Dishwasher, Disposal, Dryer, Microwave, Oven, Range, Refrigerator, Washer
Fireplaces
Basement, Family Room, Living Room
Exterior
- RoofComposition
Lot Description
Cul-De-Sac, Sprinklers In Front, Sprinklers In Rear
School Information
- DistrictAdams 12 5 Star Schl
- ElementaryCoyote Ridge
- MiddleWestlake
- HighLegacy
Additional Information
- Date ListedSeptember 14th, 2025
- ZoningPUD
Listing Details
 The Agency - Denver
The Agency - Denver
 Terms and Conditions: The content relating to real estate for sale in this Web site comes in part from the Internet Data eXchange ("IDX") program of METROLIST, INC., DBA RECOLORADO® Real estate listings held by brokers other than RE/MAX Professionals are marked with the IDX Logo. This information is being provided for the consumers personal, non-commercial use and may not be used for any other purpose. All information subject to change and should be independently verified.
Terms and Conditions: The content relating to real estate for sale in this Web site comes in part from the Internet Data eXchange ("IDX") program of METROLIST, INC., DBA RECOLORADO® Real estate listings held by brokers other than RE/MAX Professionals are marked with the IDX Logo. This information is being provided for the consumers personal, non-commercial use and may not be used for any other purpose. All information subject to change and should be independently verified.
Copyright 2025 METROLIST, INC., DBA RECOLORADO® -- All Rights Reserved 6455 S. Yosemite St., Suite 500 Greenwood Village, CO 80111 USA
Listing information last updated on November 3rd, 2025 at 7:03pm MST.

