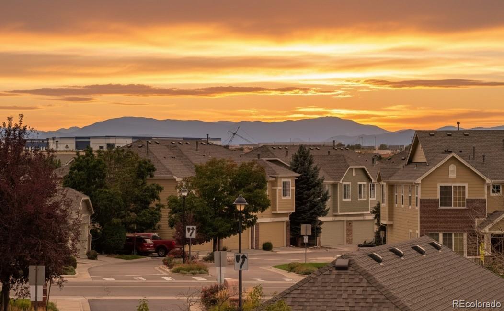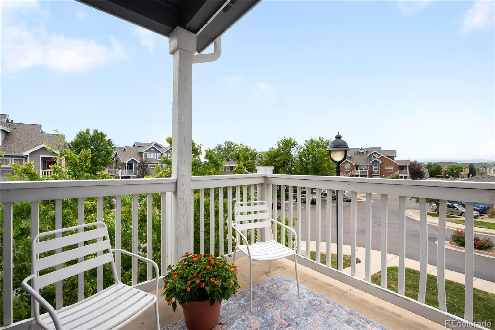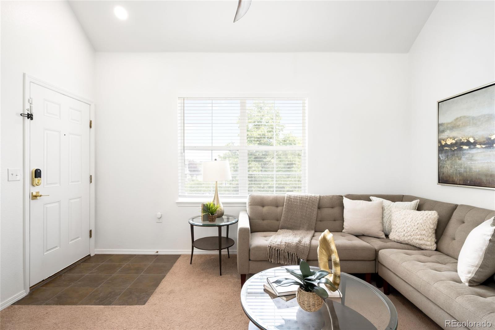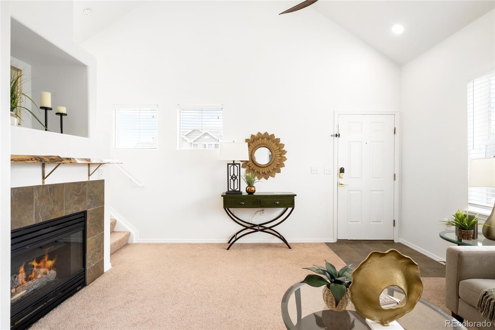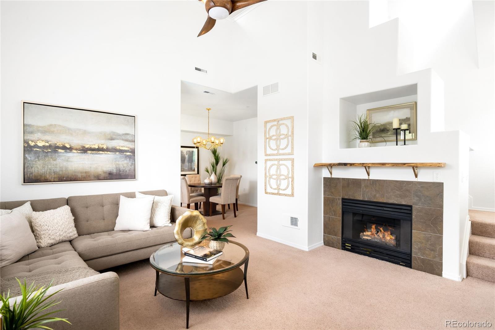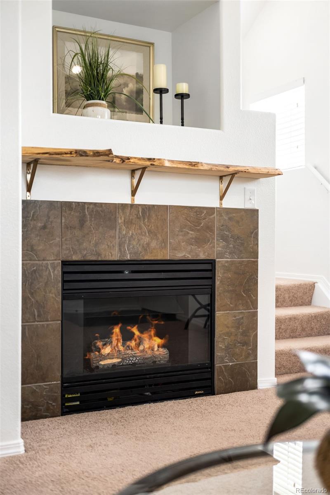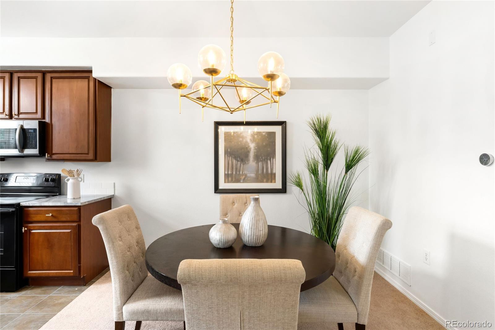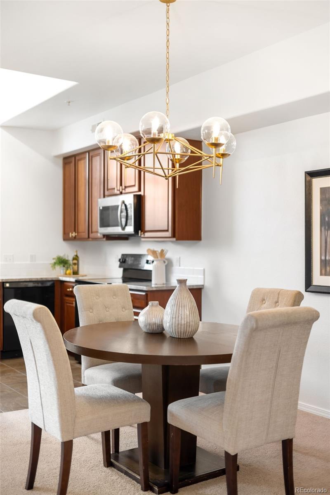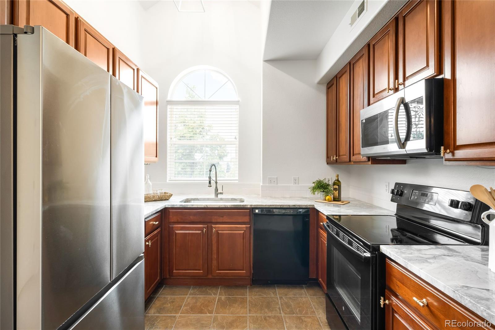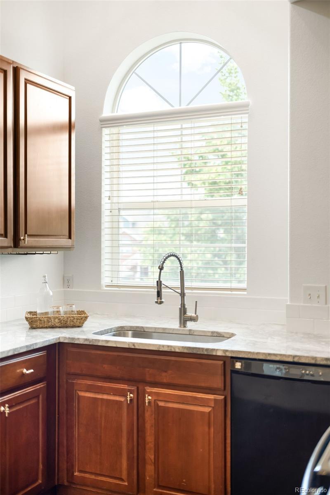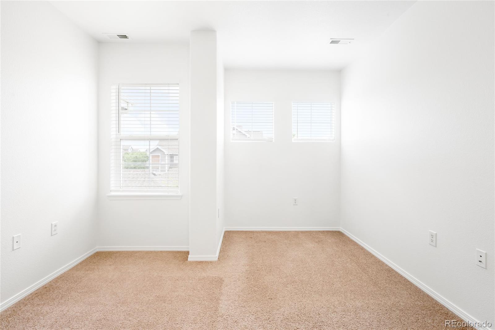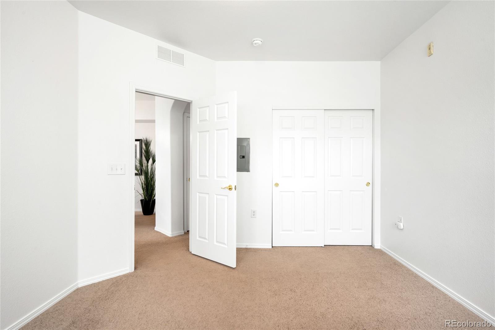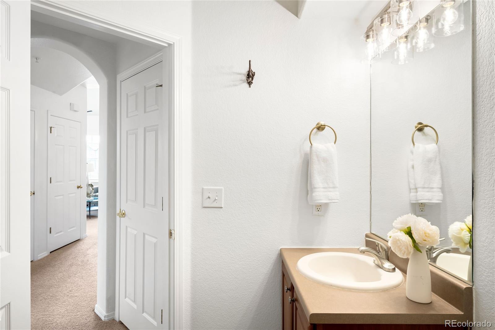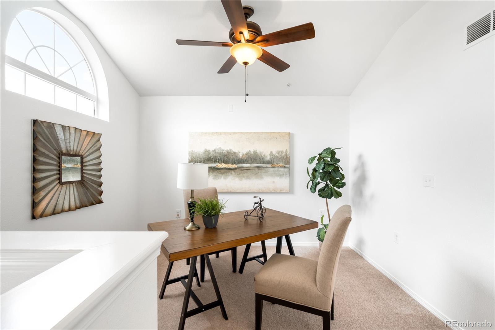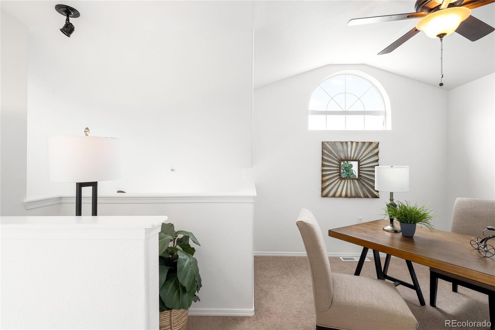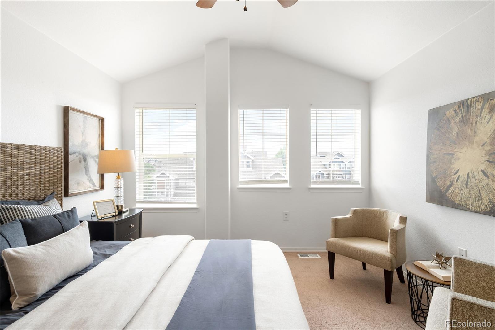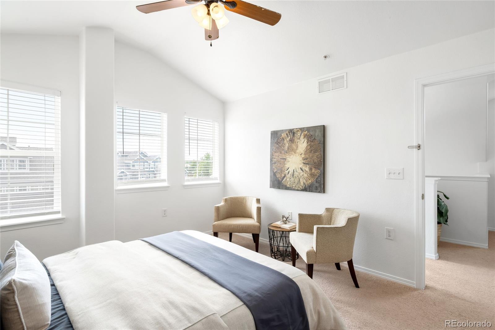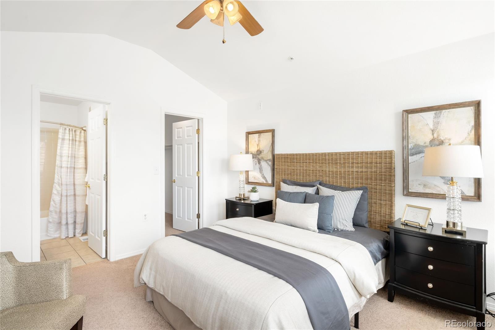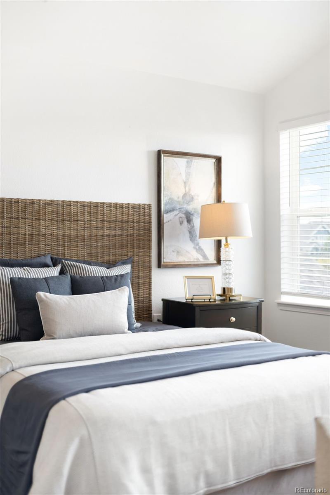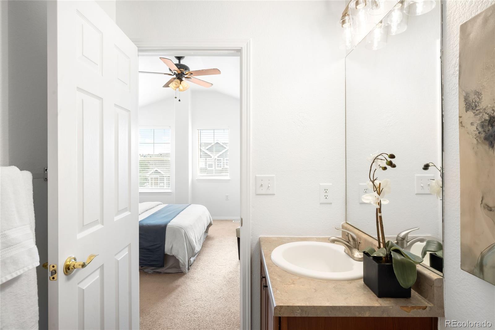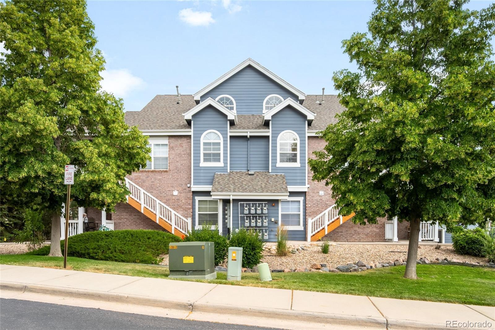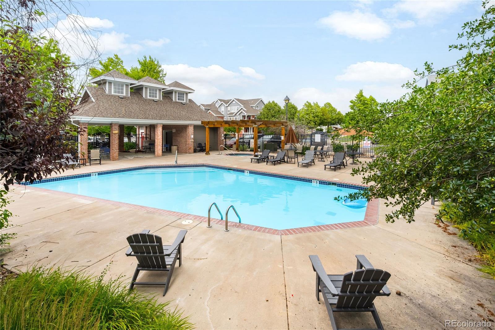Find us on...
Dashboard
- $350k Price
- 2 Beds
- 2 Baths
- 1,253 Sqft
New Search X
16386 E Fremont Avenue 7
Bathed in natural light and beaming with character, this inviting residence in the Colony at Cherry Creek offers move-in-ready comfort and a versatile layout. Vaulted ceilings and an open floorplan define the main level, where a tiled fireplace anchors the airy living room. The kitchen boasts new countertops, a stylish backsplash and ample cabinetry — perfect for everyday living and entertaining. A main-floor bedroom and full bath add convenience, while the upper-level primary suite impresses with a walk-in closet and an en-suite bath. A vibrant loft and sunny den offer flexible living space for a home office or workout area. Fresh paint throughout enhances the bright, welcoming atmosphere, and a private deck with mountain views creates the ideal setting for morning coffee or evening relaxation. New furnace + water heater. Residents enjoy access to community amenities including a swimming pool, plus proximity to 225, E-470, Cherry Creek State Park, Dove Valley, Park Meadows Shopping Center and Cherry Creek Valley Ecological Park.
Listing Office: Milehimodern 
Essential Information
- MLS® #4277125
- Price$350,000
- Bedrooms2
- Bathrooms2.00
- Full Baths2
- Square Footage1,253
- Acres0.00
- Year Built2005
- TypeResidential
- Sub-TypeCondominium
- StyleContemporary
- StatusActive
Community Information
- Address16386 E Fremont Avenue 7
- SubdivisionColony at Cherry Creek
- CityAurora
- CountyArapahoe
- StateCO
- Zip Code80016
Amenities
- AmenitiesPool
- Parking Spaces2
- ViewMountain(s)
- Has PoolYes
- PoolOutdoor Pool
Utilities
Cable Available, Electricity Connected, Internet Access (Wired), Natural Gas Connected, Phone Available
Interior
- HeatingForced Air
- CoolingCentral Air
- FireplaceYes
- # of Fireplaces1
- FireplacesGas, Living Room
- StoriesTwo
Interior Features
Built-in Features, Ceiling Fan(s), High Ceilings, Open Floorplan, Primary Suite, Stone Counters, Vaulted Ceiling(s), Walk-In Closet(s)
Appliances
Dishwasher, Disposal, Dryer, Microwave, Range, Refrigerator, Washer
Exterior
- Exterior FeaturesBalcony
- Lot DescriptionNear Public Transit
- WindowsWindow Coverings
- RoofComposition
School Information
- DistrictCherry Creek 5
- ElementaryRed Hawk Ridge
- MiddleLiberty
- HighGrandview
Additional Information
- Date ListedJuly 16th, 2025
Listing Details
 Milehimodern
Milehimodern
 Terms and Conditions: The content relating to real estate for sale in this Web site comes in part from the Internet Data eXchange ("IDX") program of METROLIST, INC., DBA RECOLORADO® Real estate listings held by brokers other than RE/MAX Professionals are marked with the IDX Logo. This information is being provided for the consumers personal, non-commercial use and may not be used for any other purpose. All information subject to change and should be independently verified.
Terms and Conditions: The content relating to real estate for sale in this Web site comes in part from the Internet Data eXchange ("IDX") program of METROLIST, INC., DBA RECOLORADO® Real estate listings held by brokers other than RE/MAX Professionals are marked with the IDX Logo. This information is being provided for the consumers personal, non-commercial use and may not be used for any other purpose. All information subject to change and should be independently verified.
Copyright 2025 METROLIST, INC., DBA RECOLORADO® -- All Rights Reserved 6455 S. Yosemite St., Suite 500 Greenwood Village, CO 80111 USA
Listing information last updated on November 28th, 2025 at 3:33am MST.

