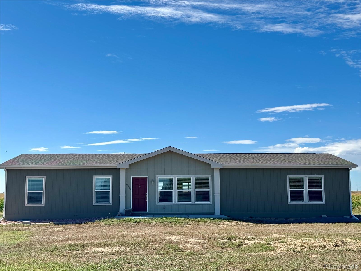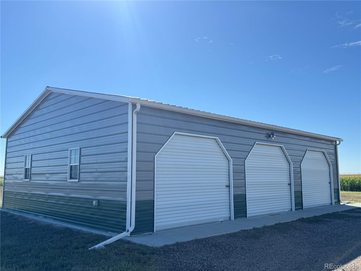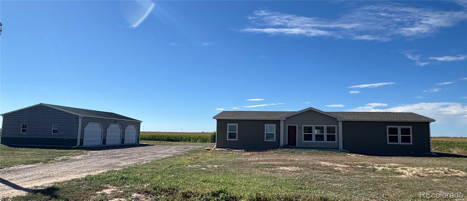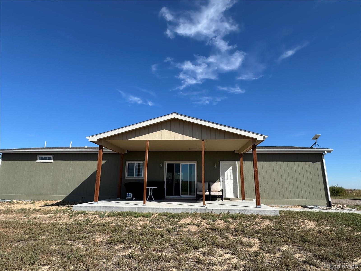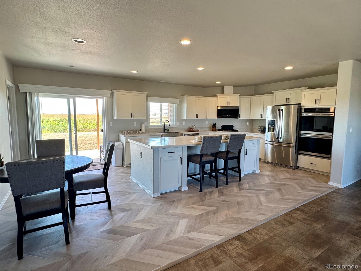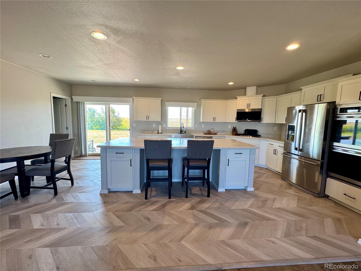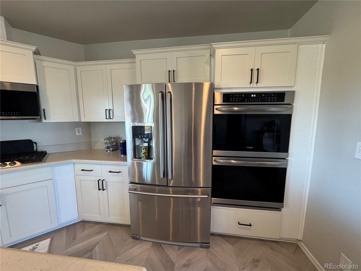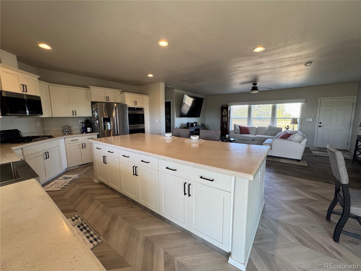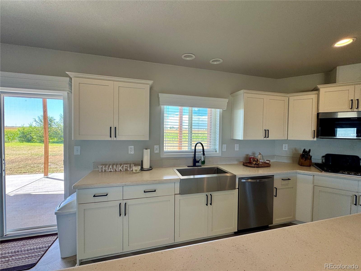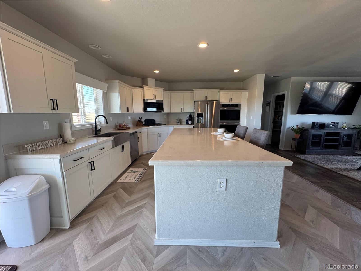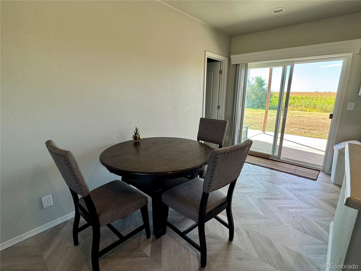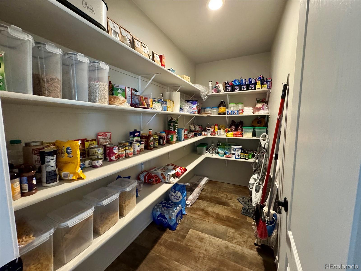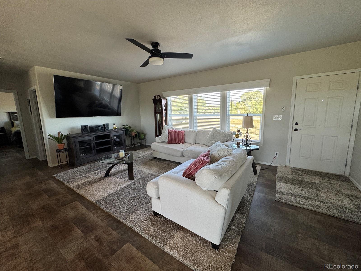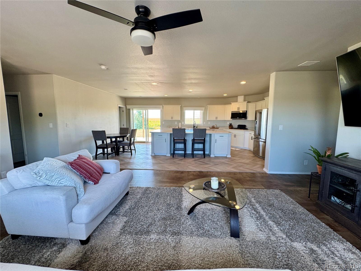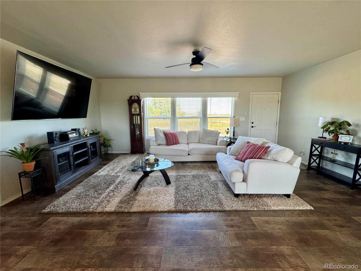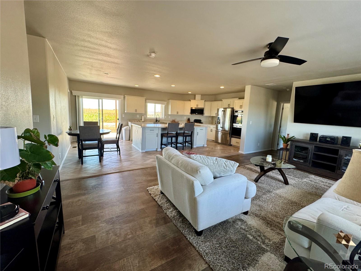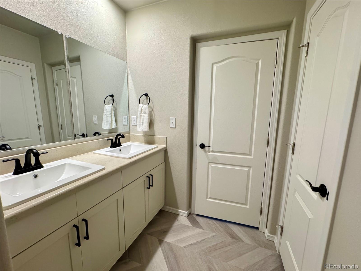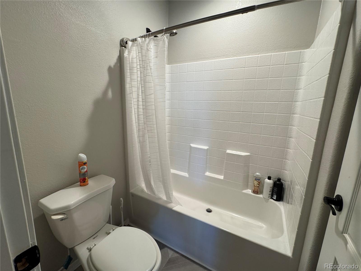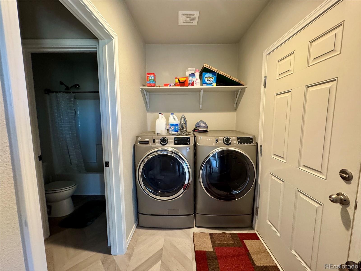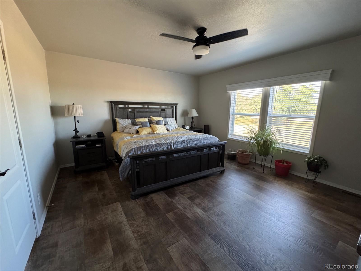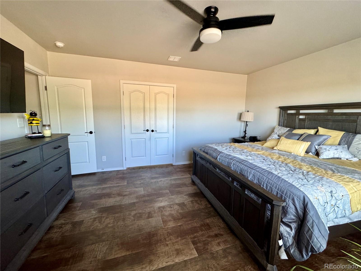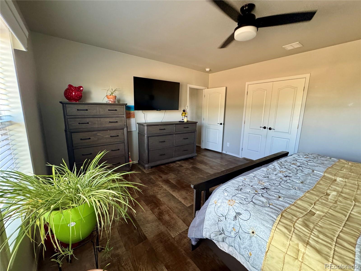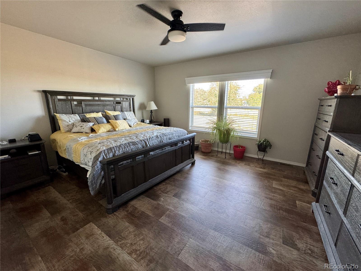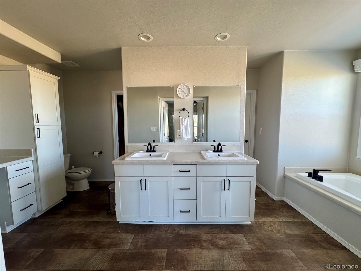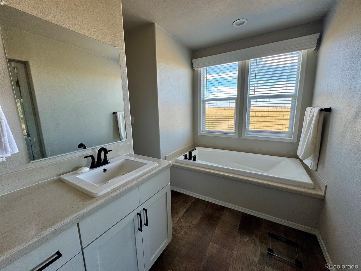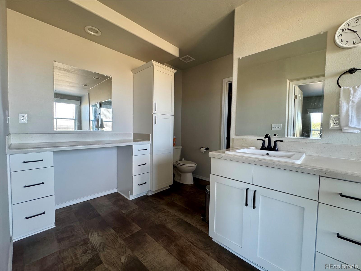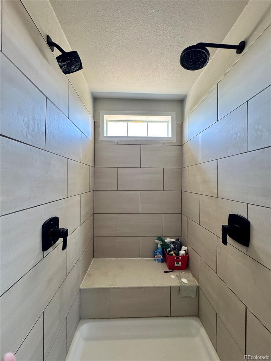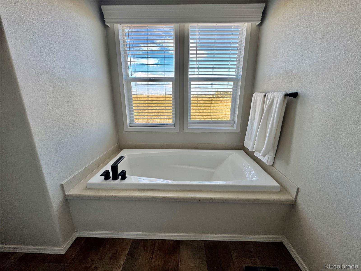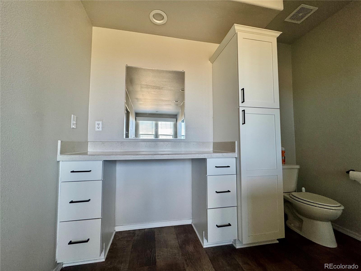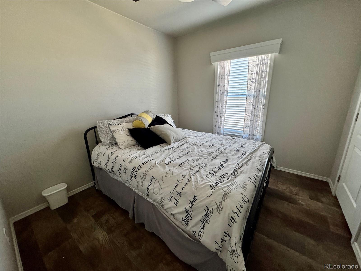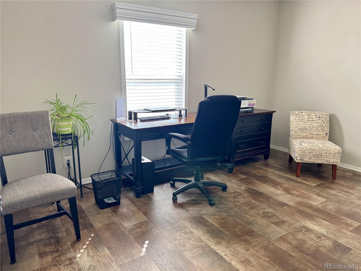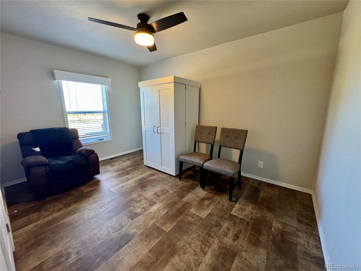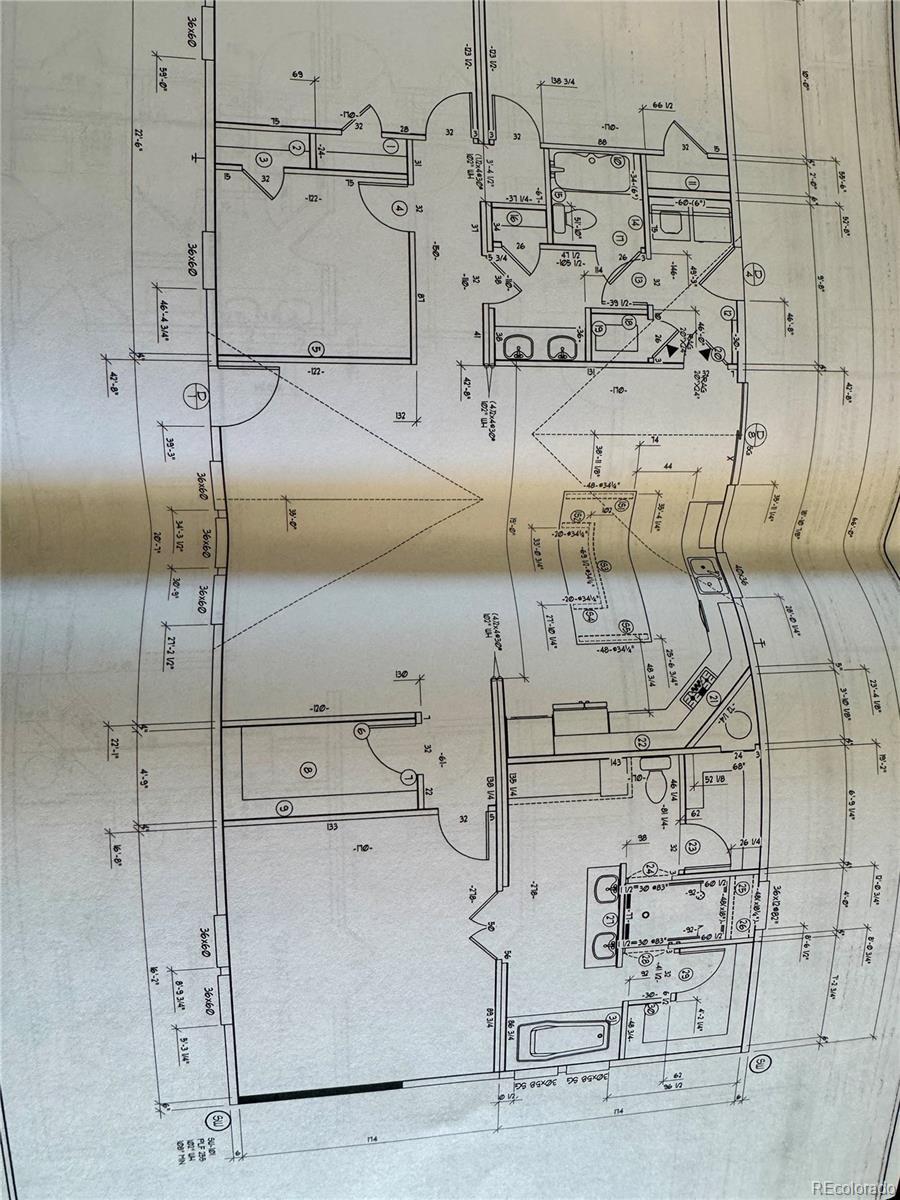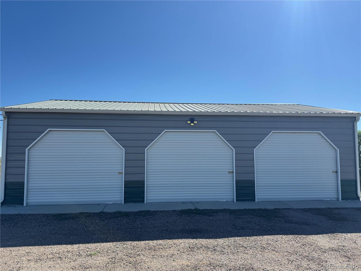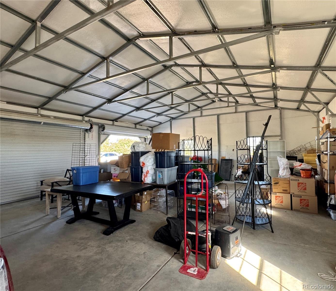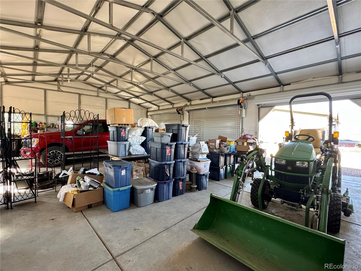Find us on...
Dashboard
- 4 Beds
- 2 Baths
- 1,980 Sqft
- 2.88 Acres
New Search X
33118 County Road 8
PRICE REDUCED!! Beautiful 4-Bedroom Home on 2.88 Acres – Built in 2022 If you’ve been looking to leave the city and enjoy the peace and quiet of country living, this home is the perfect fit. Built in 2022, it still feels brand new—but at a better price. The sellers originally paid $715,000. From the moment you enter, you’ll notice the open floor plan. The kitchen is a chef’s dream, featuring a large island, ample counter space, a double oven, and a spacious walk-in pantry. It flows seamlessly into the expansive living room, making it ideal for entertaining. The flooring has also been thoughtfully updated. The primary suite is generously sized, comfortably fitting a king bed and multiple dressers, and includes two closets. The en-suite bathroom offers a spa-like retreat with a walk-in shower (double shower heads and a bench), a makeup vanity, soaking tub, and dual sinks. In addition to the primary suite, there are three more spacious bedrooms to accommodate family or guests. Outside, you’ll find an oversized 3-car garage measuring 30' x 40', complete with three overhead doors (each with an opener), plus side and rear access doors and a durable metal roof. With 2.88 acres, there’s ample room to add an additional outbuilding or barn if desired. All of this is just 45 minutes from DIA, offering the perfect balance of country living with convenient access to the city.
Listing Office: DAY AND COMPANY INC 
Essential Information
- MLS® #4277395
- Price$649,000
- Bedrooms4
- Bathrooms2.00
- Full Baths2
- Square Footage1,980
- Acres2.88
- Year Built2022
- TypeResidential
- Sub-TypeSingle Family Residence
- StatusActive
Community Information
- Address33118 County Road 8
- SubdivisionKeenesburg
- CityKeenesburg
- CountyWeld
- StateCO
- Zip Code80643
Amenities
- Parking Spaces3
- # of Garages3
Utilities
Electricity Connected, Propane
Parking
Gravel, Exterior Access Door, Oversized
Interior
- HeatingForced Air, Propane
- CoolingCentral Air
- StoriesOne
Interior Features
Breakfast Bar, Ceiling Fan(s), Corian Counters, Eat-in Kitchen, Five Piece Bath, High Ceilings, Kitchen Island, No Stairs, Open Floorplan, Pantry, Primary Suite, Smoke Free, Vaulted Ceiling(s), Walk-In Closet(s)
Appliances
Dishwasher, Double Oven, Dryer, Microwave, Refrigerator, Washer
Exterior
- Lot DescriptionLevel
- WindowsDouble Pane Windows
- RoofComposition
- FoundationConcrete Perimeter
School Information
- DistrictWeld County RE 3-J
- ElementaryHoff
- MiddleWeld Central
- HighWeld Central
Additional Information
- Date ListedSeptember 11th, 2025
Listing Details
 DAY AND COMPANY INC
DAY AND COMPANY INC
 Terms and Conditions: The content relating to real estate for sale in this Web site comes in part from the Internet Data eXchange ("IDX") program of METROLIST, INC., DBA RECOLORADO® Real estate listings held by brokers other than RE/MAX Professionals are marked with the IDX Logo. This information is being provided for the consumers personal, non-commercial use and may not be used for any other purpose. All information subject to change and should be independently verified.
Terms and Conditions: The content relating to real estate for sale in this Web site comes in part from the Internet Data eXchange ("IDX") program of METROLIST, INC., DBA RECOLORADO® Real estate listings held by brokers other than RE/MAX Professionals are marked with the IDX Logo. This information is being provided for the consumers personal, non-commercial use and may not be used for any other purpose. All information subject to change and should be independently verified.
Copyright 2025 METROLIST, INC., DBA RECOLORADO® -- All Rights Reserved 6455 S. Yosemite St., Suite 500 Greenwood Village, CO 80111 USA
Listing information last updated on November 5th, 2025 at 6:33am MST.

