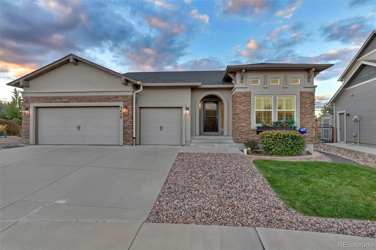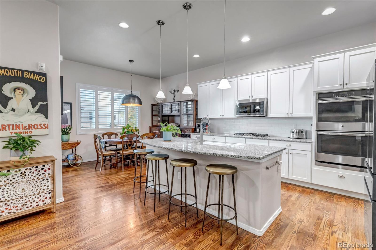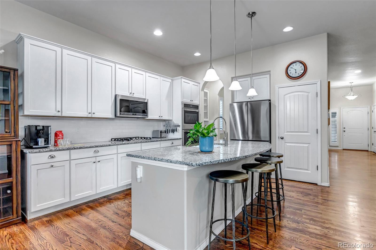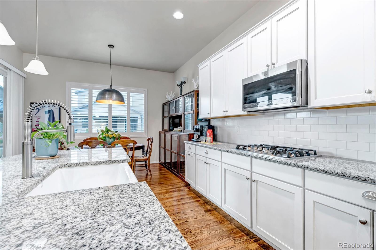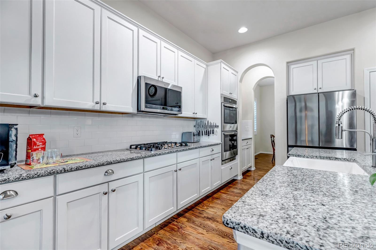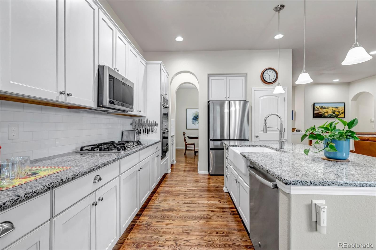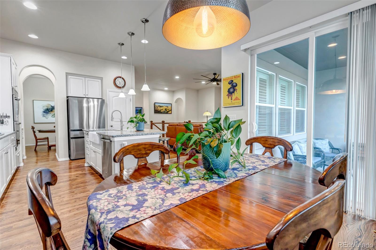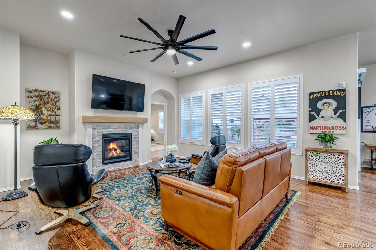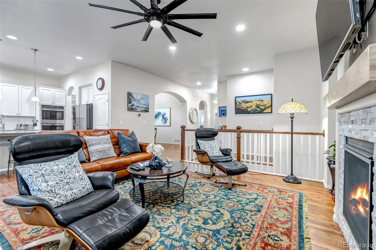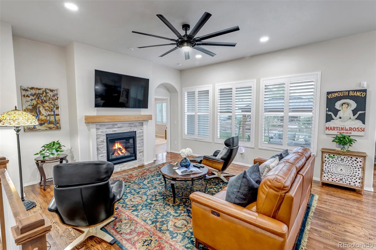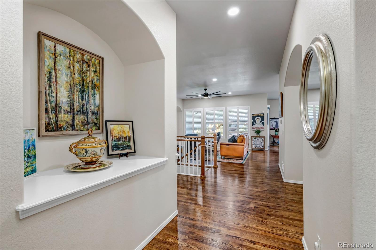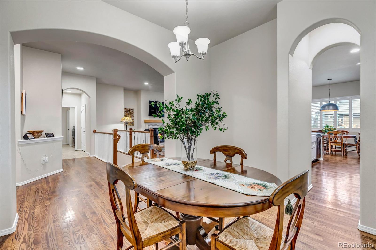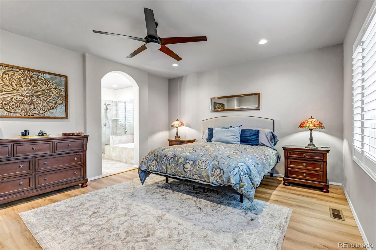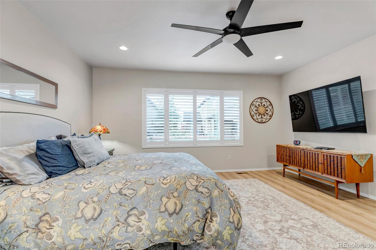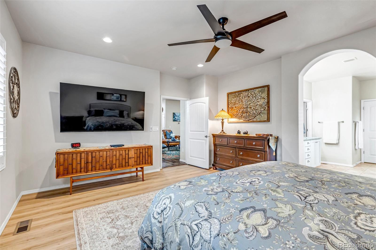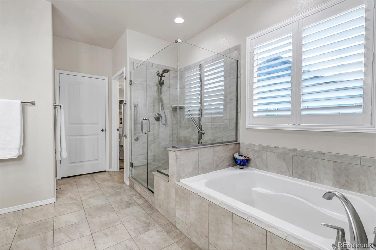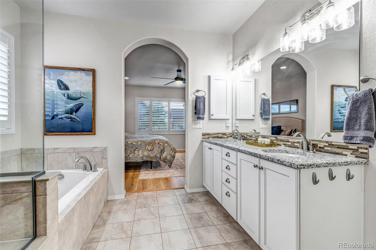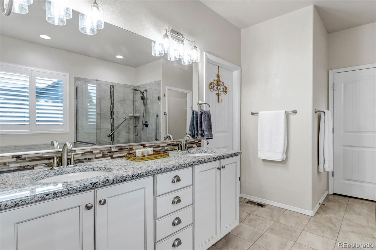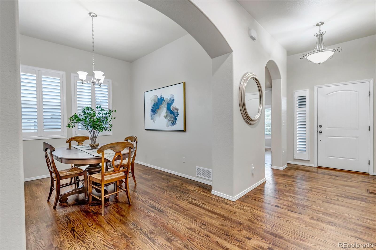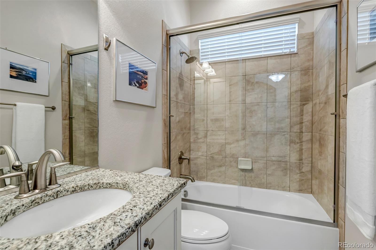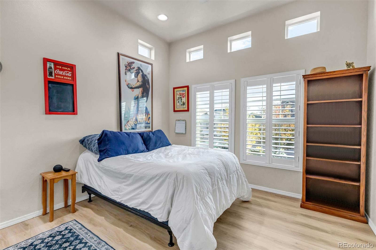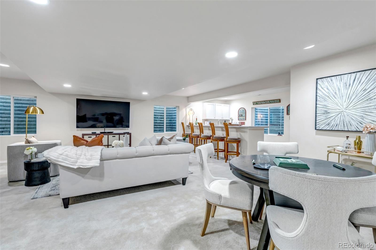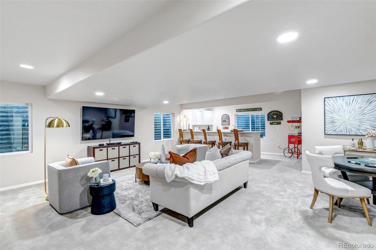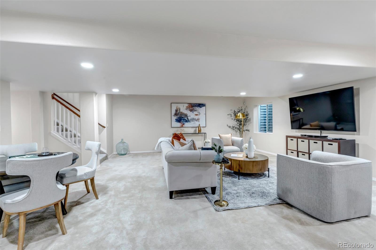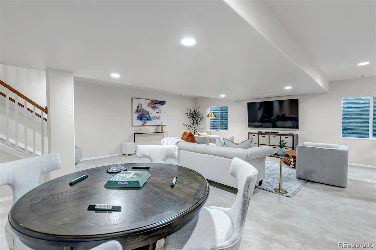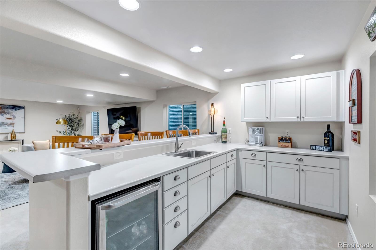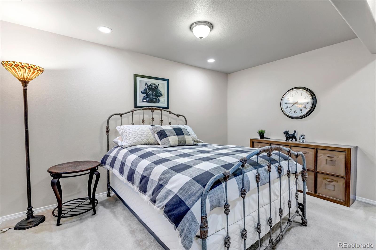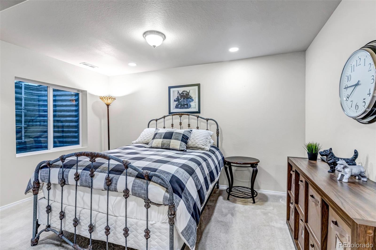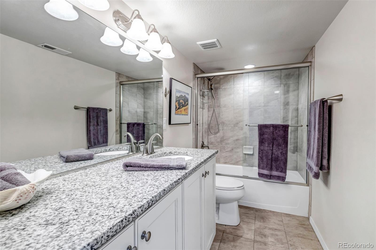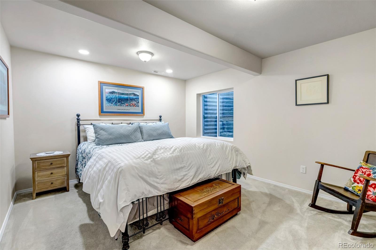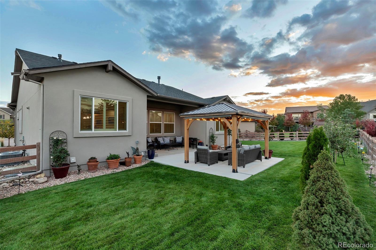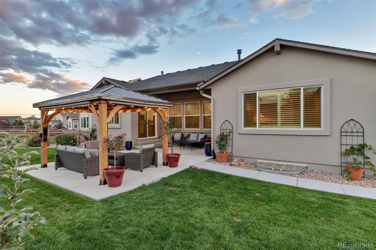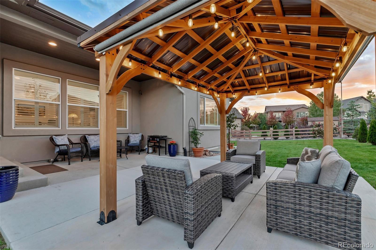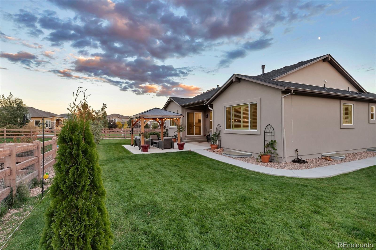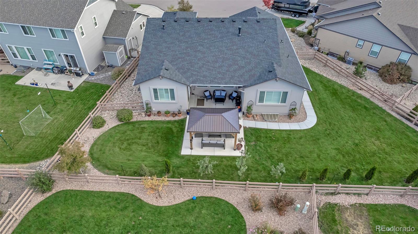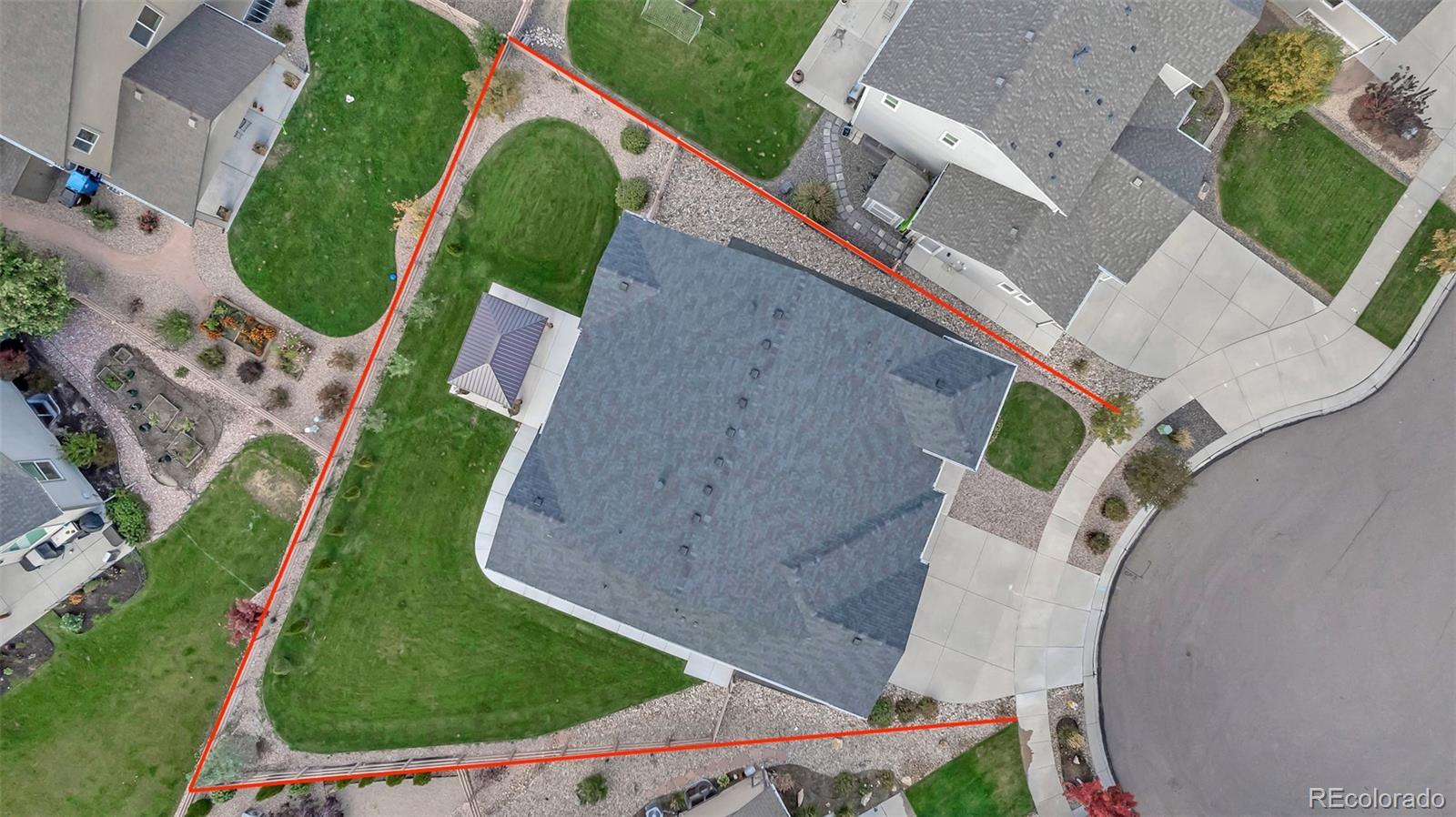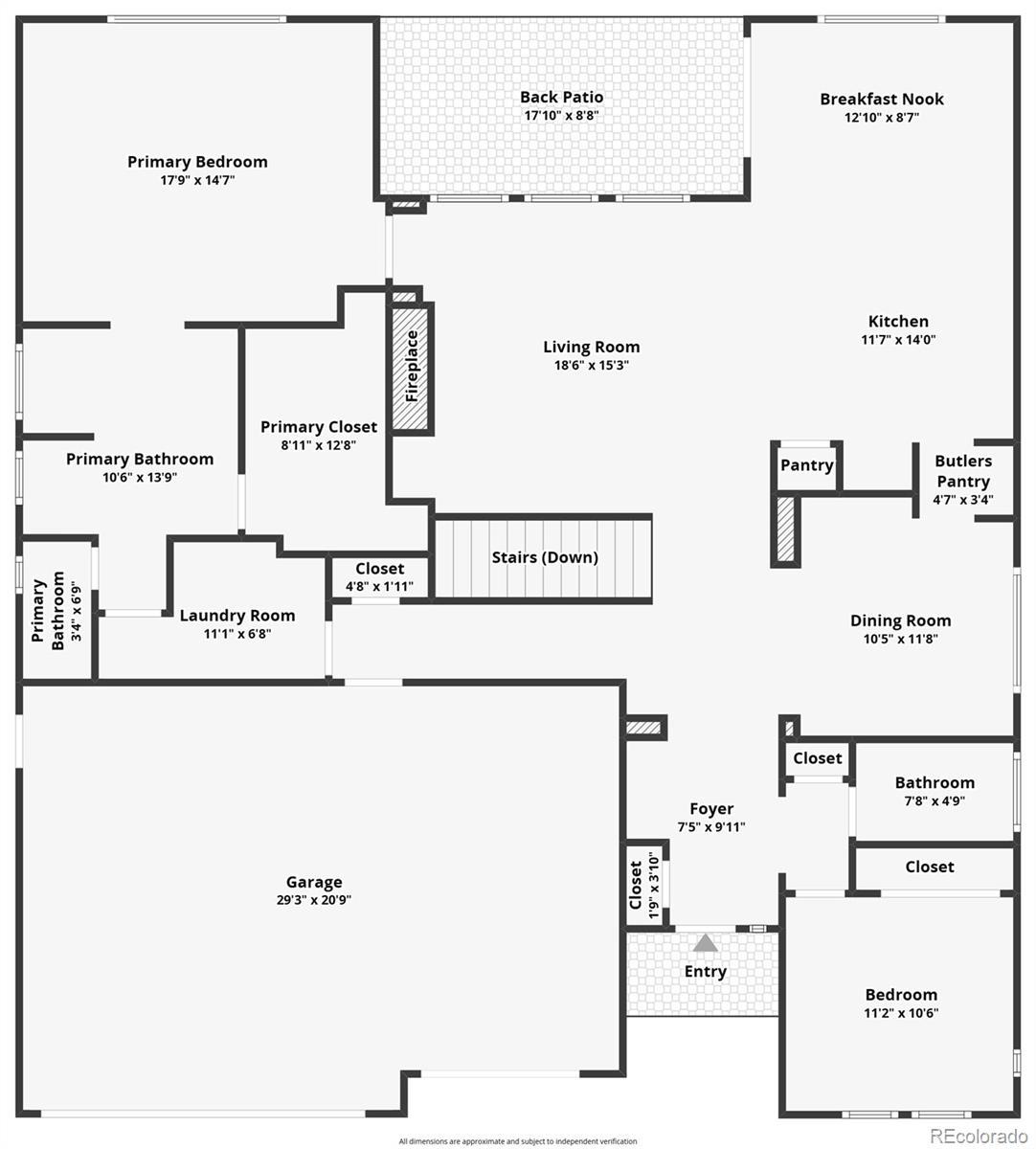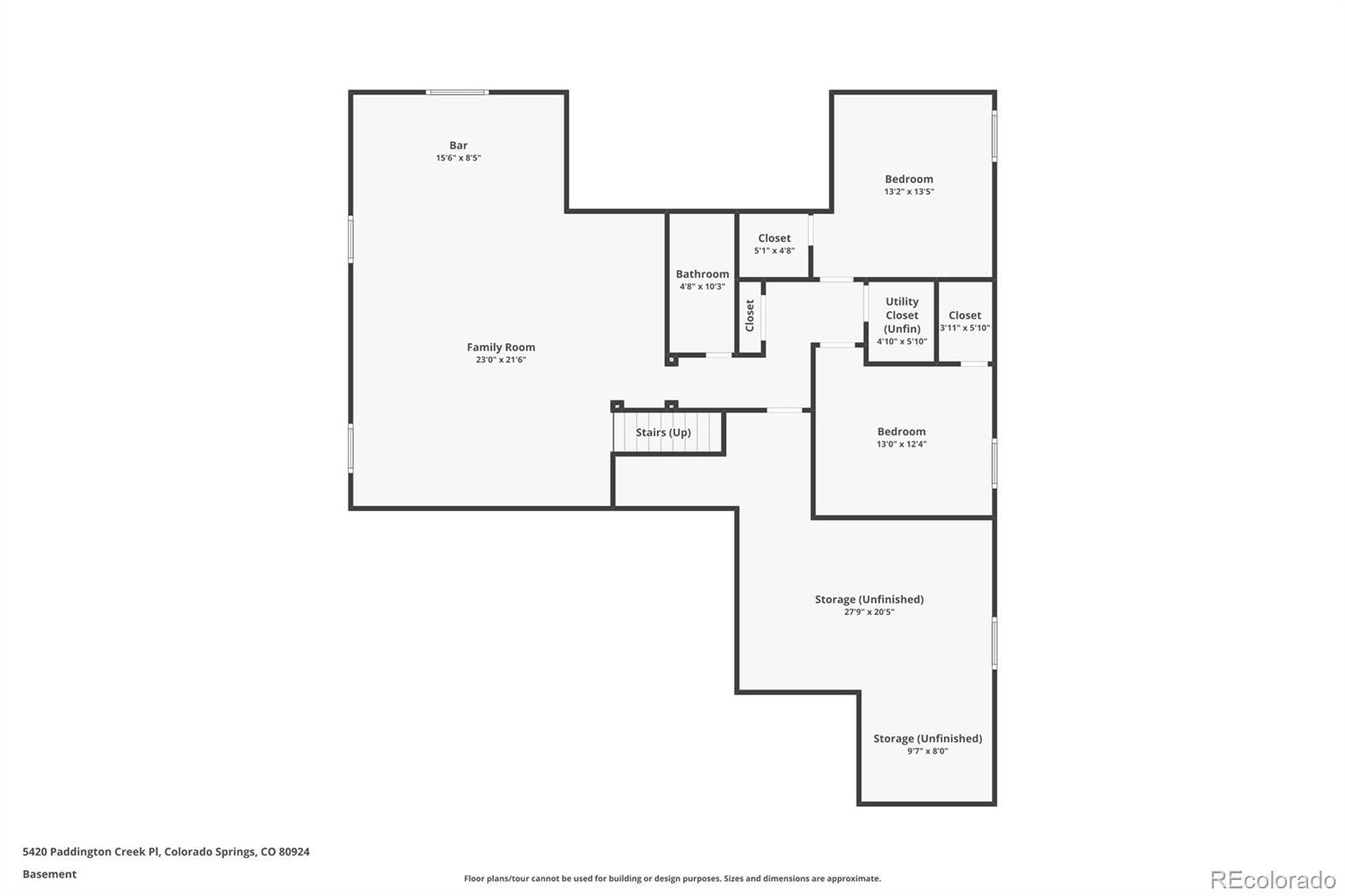Find us on...
Dashboard
- 4 Beds
- 3 Baths
- 3,704 Sqft
- .22 Acres
New Search X
5420 Paddington Creek Place
The Wolf Ranch Home Everyone Will Be Talking About Tucked away on a quiet cul-de-sac, this 2017 rancher delivers over 4,100 sq ft of pure luxury with features you won’t find anywhere else. Think expanded patio with pergola, plantation shutters, brand-new LVP in the bedrooms, a new fridge, and a fully finished basement with a built-in bar made for unforgettable nights in. Outside is just as impressive—your private quarter-acre retreat with three apple trees, a Canadian red maple, white fir, Colorado blue spruce, and more arboretum-quality landscaping. Inside, the open-concept layout, granite counters, gas fireplace, and main-level primary suite set the tone for comfort and elegance. Wolf Ranch itself seals the deal: pools, lake activities, trails, fitness center, splash pads, and year-round events that make every day feel like a getaway.
Listing Office: Jason Mitchell Real Estate Colorado, LLC 
Essential Information
- MLS® #4280886
- Price$716,500
- Bedrooms4
- Bathrooms3.00
- Full Baths3
- Square Footage3,704
- Acres0.22
- Year Built2017
- TypeResidential
- Sub-TypeSingle Family Residence
- StyleContemporary
- StatusActive
Community Information
- Address5420 Paddington Creek Place
- SubdivisionVillages At Wolf Ranch
- CityColorado Springs
- CountyEl Paso
- StateCO
- Zip Code80924
Amenities
- Parking Spaces3
- # of Garages3
Amenities
Clubhouse, Park, Playground, Trail(s)
Utilities
Cable Available, Electricity Connected, Natural Gas Connected, Phone Available
Parking
Concrete, Dry Walled, Exterior Access Door, Finished Garage
Interior
- HeatingForced Air
- CoolingCentral Air
- FireplaceYes
- # of Fireplaces1
- FireplacesGas
- StoriesOne
Interior Features
Breakfast Bar, Ceiling Fan(s), Eat-in Kitchen, Five Piece Bath, Kitchen Island, Open Floorplan, Quartz Counters, Smoke Free, Wet Bar
Appliances
Dishwasher, Disposal, Double Oven, Dryer, Microwave, Oven, Washer
Exterior
- WindowsWindow Treatments
- RoofComposition
Lot Description
Cul-De-Sac, Level, Sprinklers In Front, Sprinklers In Rear
School Information
- DistrictAcademy 20
- ElementaryRanch Creek
- MiddleChinook Trail
- HighPine Creek
Additional Information
- Date ListedOctober 4th, 2025
- ZoningPUD
Listing Details
Jason Mitchell Real Estate Colorado, LLC
 Terms and Conditions: The content relating to real estate for sale in this Web site comes in part from the Internet Data eXchange ("IDX") program of METROLIST, INC., DBA RECOLORADO® Real estate listings held by brokers other than RE/MAX Professionals are marked with the IDX Logo. This information is being provided for the consumers personal, non-commercial use and may not be used for any other purpose. All information subject to change and should be independently verified.
Terms and Conditions: The content relating to real estate for sale in this Web site comes in part from the Internet Data eXchange ("IDX") program of METROLIST, INC., DBA RECOLORADO® Real estate listings held by brokers other than RE/MAX Professionals are marked with the IDX Logo. This information is being provided for the consumers personal, non-commercial use and may not be used for any other purpose. All information subject to change and should be independently verified.
Copyright 2026 METROLIST, INC., DBA RECOLORADO® -- All Rights Reserved 6455 S. Yosemite St., Suite 500 Greenwood Village, CO 80111 USA
Listing information last updated on January 1st, 2026 at 9:48am MST.

