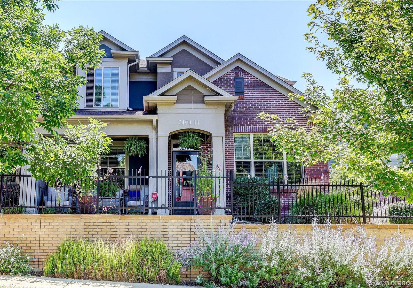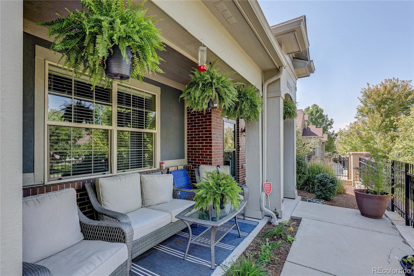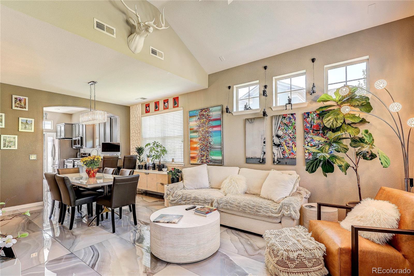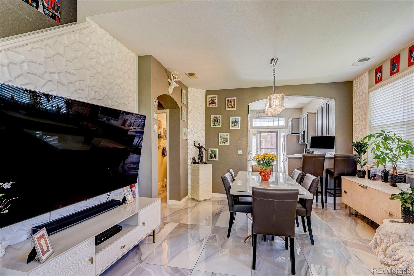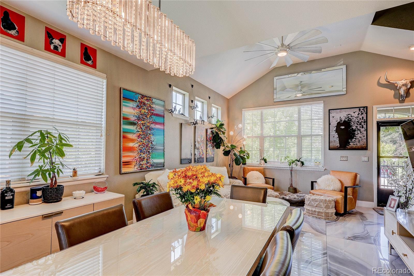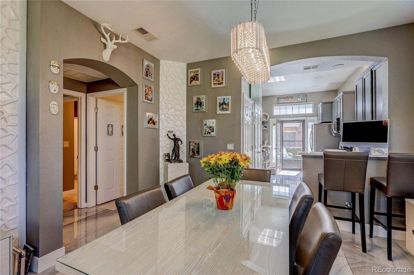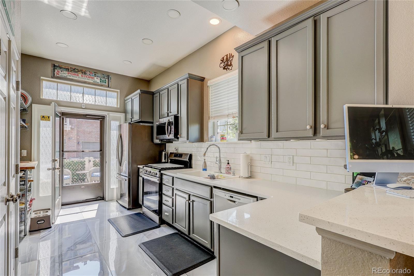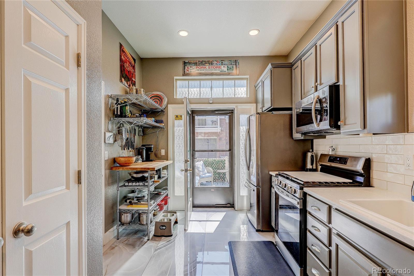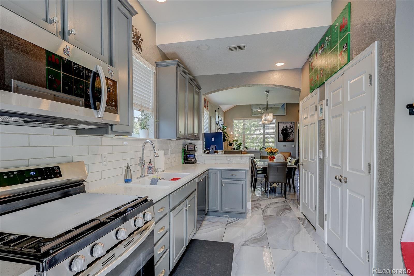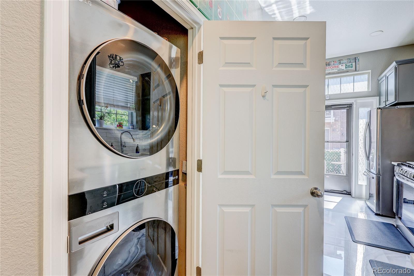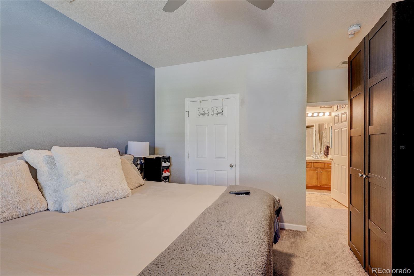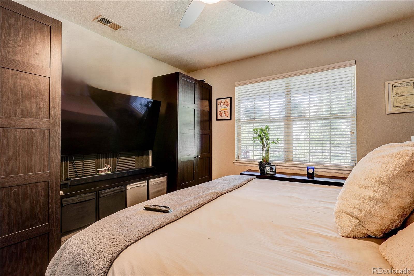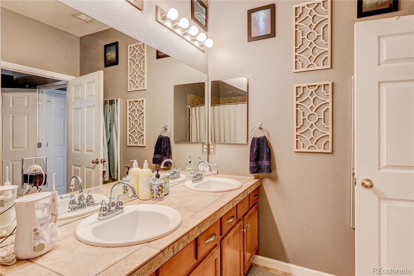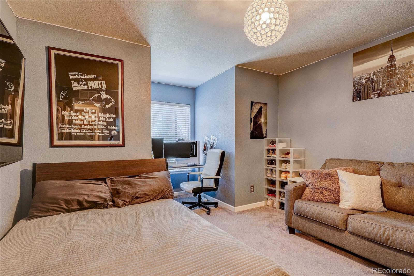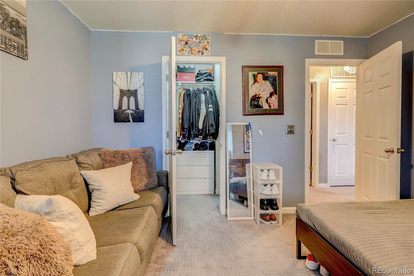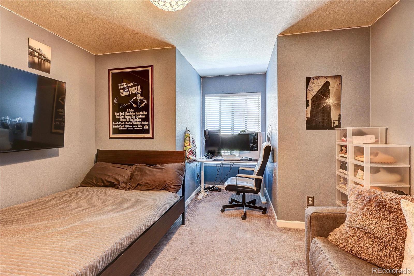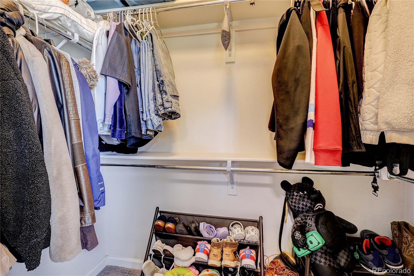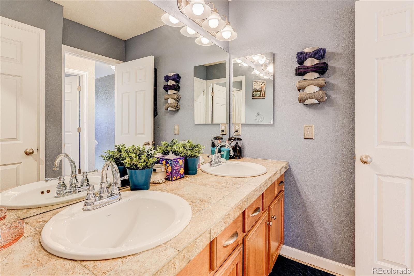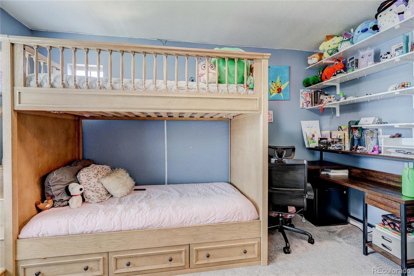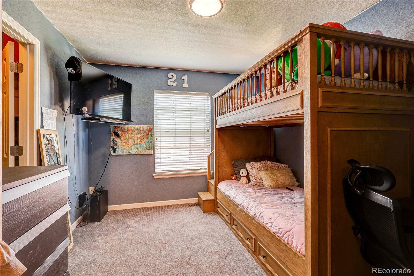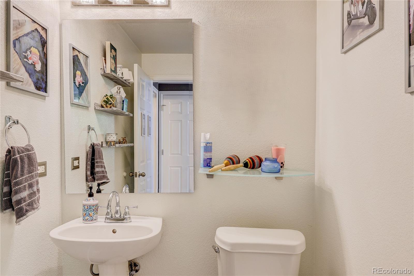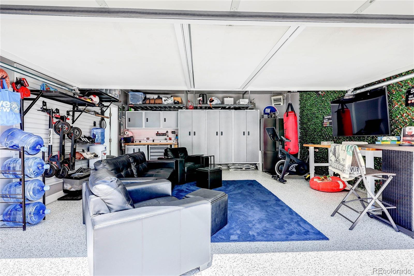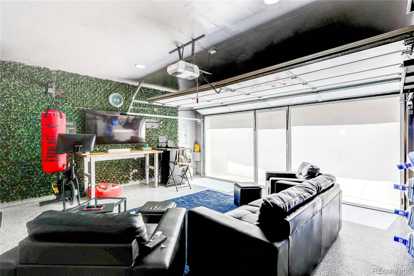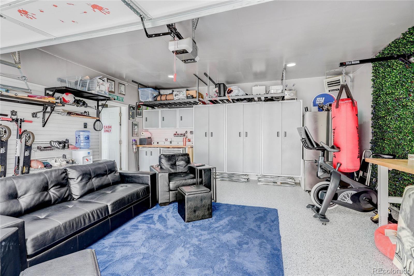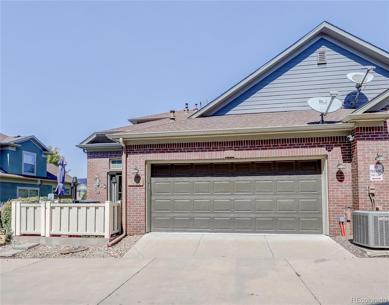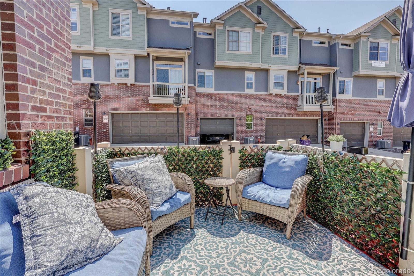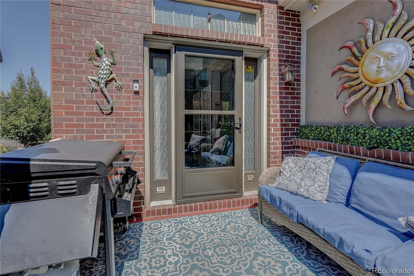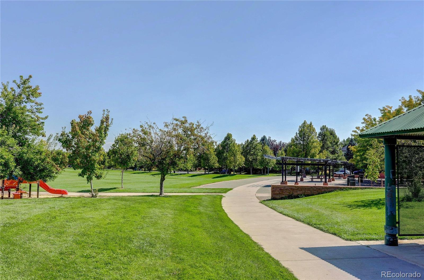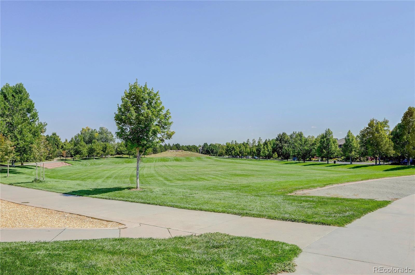Find us on...
Dashboard
- 3 Beds
- 3 Baths
- 1,412 Sqft
- ½ Acres
New Search X
7400 E 8th Avenue 11
Welcome to this stunningly updated townhome nestled inside a quiet gated community in the heart of Denver! This gorgeous modern townhome is almost entirely updated. From opening the front door you'll notice the beautiful marble tile and the modern paint and decor. As you walk towards the kitchen, you'll see it is a true chef's delight... Completely updated kitchen features beautiful quartz countertops, modern looking cabinets, nuetral light backsplash and high-end stainless steel appliances that complete the entertaining kitchen. From the kitchen you walk right onto your back patio to enjoy grilling or hanging out in the evenings. The garage offers a very unique setup, which can be used as a great room/workout room for added living space with heat, storage and upgraded lighting, or can easly be used as a garage, whichever you prefer. With a main floor owner's suite with attached dual sink vanity, and 2 additional bedroom upstairs with a bathroom, you'll find your own peace and quiet with this desirable layout. Located in a very desirable neighborhood and a park only a few steps away, you'll love all the amenities so close. Great shops and restaurants are just minutes away..You must check this one out!
Listing Office: MB The Brian Petrelli Team 
Essential Information
- MLS® #4282544
- Price$575,000
- Bedrooms3
- Bathrooms3.00
- Full Baths2
- Square Footage1,412
- Acres0.05
- Year Built2008
- TypeResidential
- Sub-TypeTownhouse
- StyleUrban Contemporary
- StatusActive
Community Information
- Address7400 E 8th Avenue 11
- SubdivisionLowry
- CityDenver
- CountyDenver
- StateCO
- Zip Code80230
Amenities
- Parking Spaces2
- # of Garages2
Utilities
Cable Available, Electricity Available, Natural Gas Available
Parking
Floor Coating, Heated Garage, Lighted, Storage
Interior
- HeatingForced Air, Hot Water
- CoolingAir Conditioning-Room
- StoriesTwo
Interior Features
High Ceilings, Pantry, Primary Suite, Quartz Counters, Walk-In Closet(s)
Appliances
Gas Water Heater, Microwave, Oven, Refrigerator, Self Cleaning Oven
Exterior
- Exterior FeaturesBalcony
- WindowsDouble Pane Windows
- RoofComposition
Lot Description
Master Planned, Near Public Transit
School Information
- DistrictDenver 1
- ElementaryLowry
- MiddleHill
- HighGeorge Washington
Additional Information
- Date ListedOctober 10th, 2025
- ZoningR-2-A
Listing Details
 MB The Brian Petrelli Team
MB The Brian Petrelli Team
 Terms and Conditions: The content relating to real estate for sale in this Web site comes in part from the Internet Data eXchange ("IDX") program of METROLIST, INC., DBA RECOLORADO® Real estate listings held by brokers other than RE/MAX Professionals are marked with the IDX Logo. This information is being provided for the consumers personal, non-commercial use and may not be used for any other purpose. All information subject to change and should be independently verified.
Terms and Conditions: The content relating to real estate for sale in this Web site comes in part from the Internet Data eXchange ("IDX") program of METROLIST, INC., DBA RECOLORADO® Real estate listings held by brokers other than RE/MAX Professionals are marked with the IDX Logo. This information is being provided for the consumers personal, non-commercial use and may not be used for any other purpose. All information subject to change and should be independently verified.
Copyright 2026 METROLIST, INC., DBA RECOLORADO® -- All Rights Reserved 6455 S. Yosemite St., Suite 500 Greenwood Village, CO 80111 USA
Listing information last updated on January 1st, 2026 at 9:03am MST.

