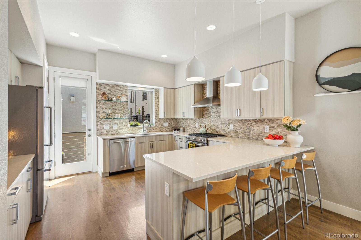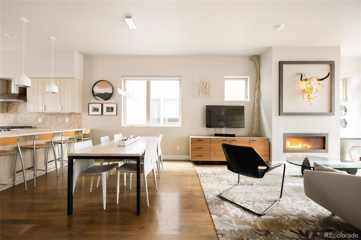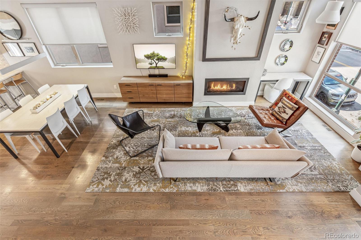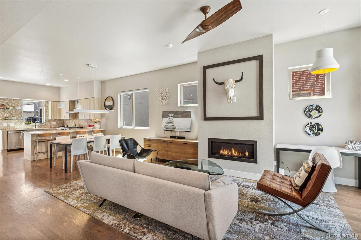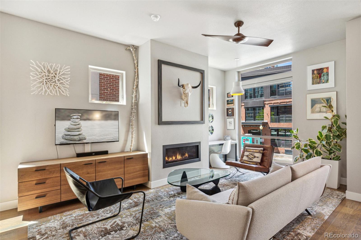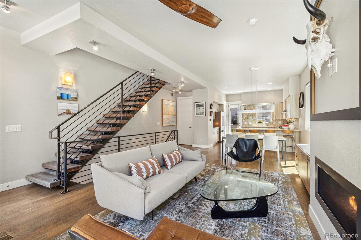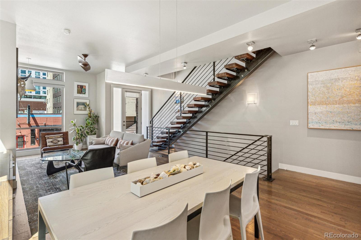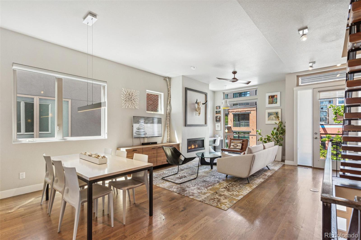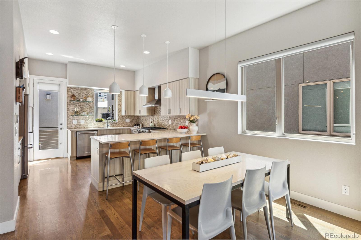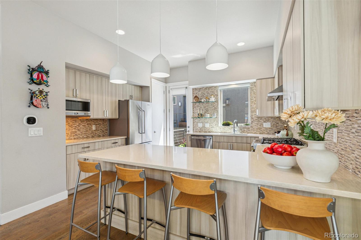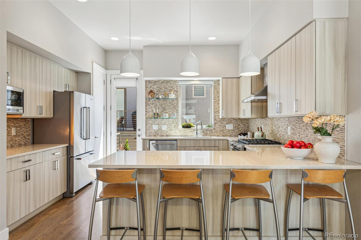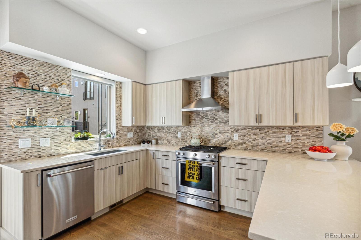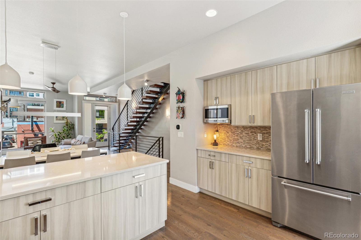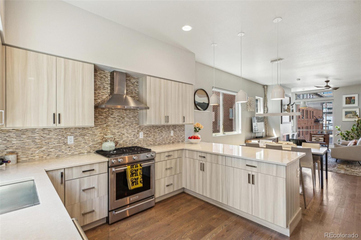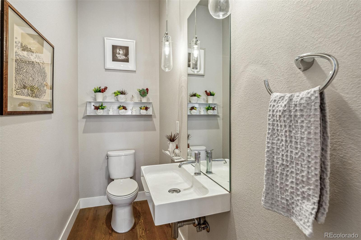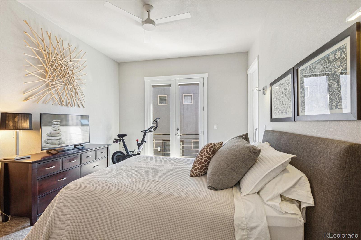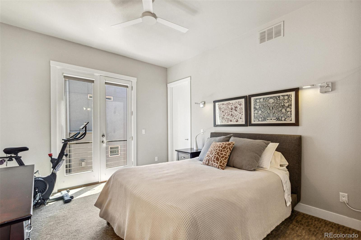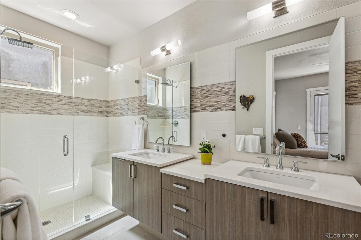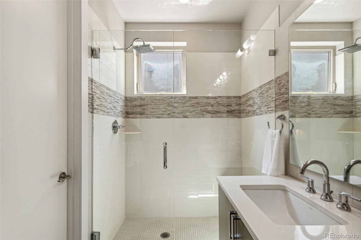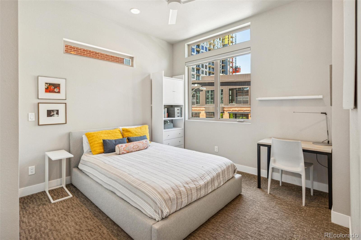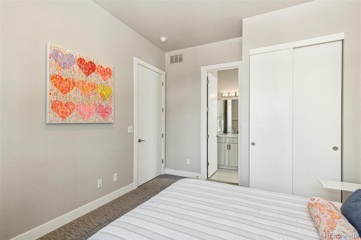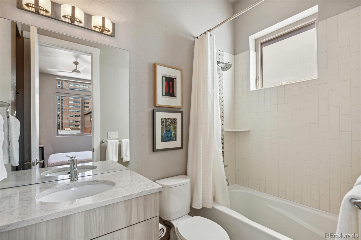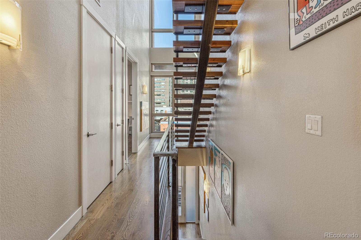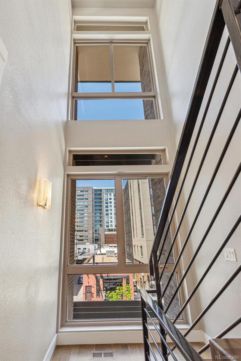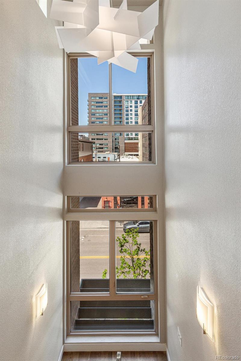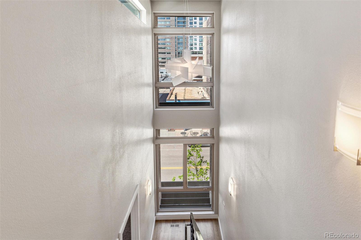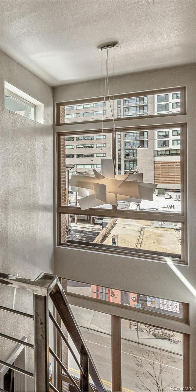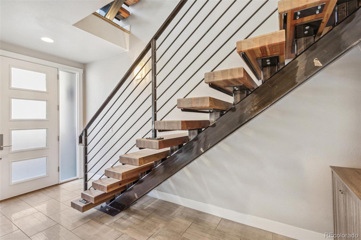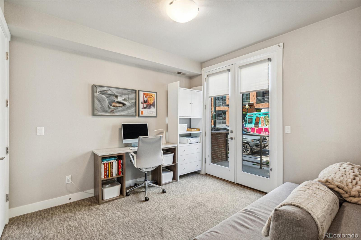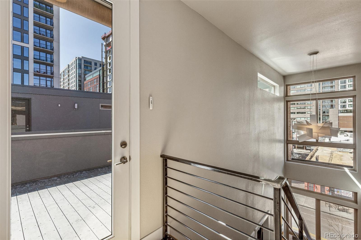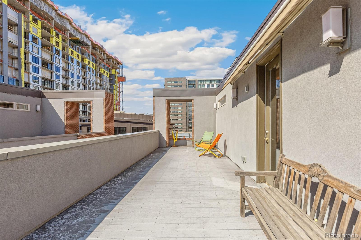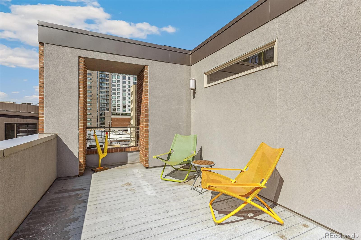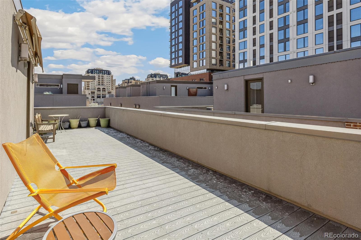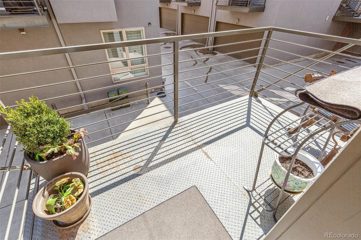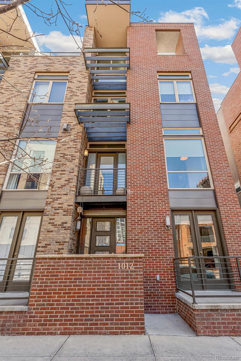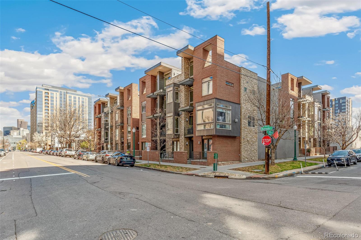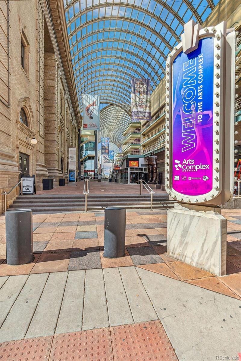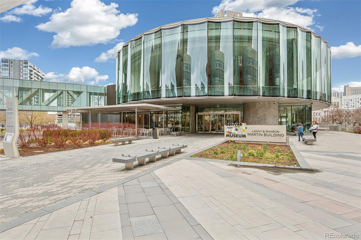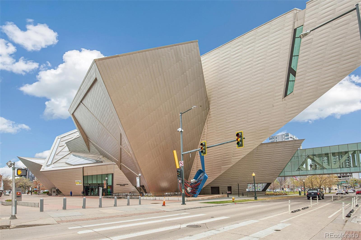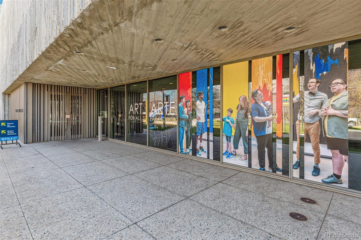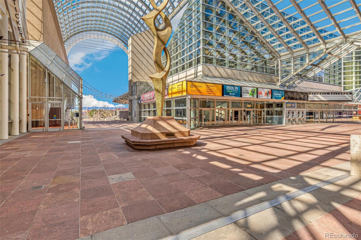Find us on...
Dashboard
- 3 Beds
- 4 Baths
- 2,082 Sqft
- .02 Acres
New Search X
1012 Bannock Street
Huge Price Improvement! Instant Equity based on Exact Recent Sold Comps. Gorgeous end-unit Townhouse in bustling Golden Triangle combines luxury and sophistication with open, airy vibrancy. This four-story home (featuring city-view rooftop Patio!) greets you with gleaming wood floors and soaring ceilings. Entry Level boasts a convenient Bedroom/Office + 3/4 Bath with custom tile and significant storage space. Ascend the stunning wood stairs to find Open-Plan Living/Dining/Kitchen Area. This is an entertainer's dream - a Kitchen folks will gather in for hours featuring beautiful Silestone... more »
Listing Office: Rosenhagen Real Estate Professionals 
Essential Information
- MLS® #4284563
- Price$895,000
- Bedrooms3
- Bathrooms4.00
- Full Baths1
- Half Baths1
- Square Footage2,082
- Acres0.02
- Year Built2014
- TypeResidential
- Sub-TypeTownhouse
- StatusActive
Community Information
- Address1012 Bannock Street
- SubdivisionGolden Triangle
- CityDenver
- CountyDenver
- StateCO
- Zip Code80204
Amenities
- Parking Spaces2
- # of Garages2
Utilities
Cable Available, Electricity Connected, Internet Access (Wired), Natural Gas Connected, Phone Available
Interior
- HeatingForced Air, Natural Gas
- CoolingCentral Air
- FireplaceYes
- # of Fireplaces1
- FireplacesGas, Living Room
- StoriesThree Or More
Interior Features
Ceiling Fan(s), Eat-in Kitchen, High Ceilings, Open Floorplan, Pantry, Primary Suite, Quartz Counters, Walk-In Closet(s), Wired for Data
Appliances
Cooktop, Dishwasher, Disposal, Dryer, Microwave, Oven, Range Hood, Refrigerator, Washer
Exterior
- Exterior FeaturesBalcony, Gas Valve
- RoofComposition
Lot Description
Landscaped, Near Public Transit
Windows
Double Pane Windows, Window Coverings
School Information
- DistrictDenver 1
- ElementaryDora Moore
- MiddleStrive Westwood
- HighWest
Additional Information
- Date ListedApril 3rd, 2025
- ZoningD-GT
Listing Details
Rosenhagen Real Estate Professionals
 Terms and Conditions: The content relating to real estate for sale in this Web site comes in part from the Internet Data eXchange ("IDX") program of METROLIST, INC., DBA RECOLORADO® Real estate listings held by brokers other than RE/MAX Professionals are marked with the IDX Logo. This information is being provided for the consumers personal, non-commercial use and may not be used for any other purpose. All information subject to change and should be independently verified.
Terms and Conditions: The content relating to real estate for sale in this Web site comes in part from the Internet Data eXchange ("IDX") program of METROLIST, INC., DBA RECOLORADO® Real estate listings held by brokers other than RE/MAX Professionals are marked with the IDX Logo. This information is being provided for the consumers personal, non-commercial use and may not be used for any other purpose. All information subject to change and should be independently verified.
Copyright 2025 METROLIST, INC., DBA RECOLORADO® -- All Rights Reserved 6455 S. Yosemite St., Suite 500 Greenwood Village, CO 80111 USA
Listing information last updated on July 18th, 2025 at 3:49pm MDT.

