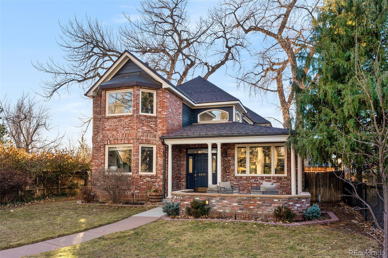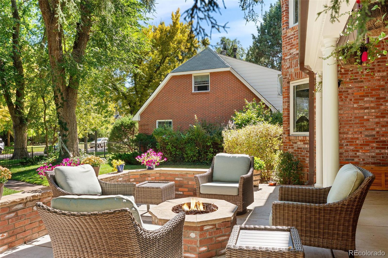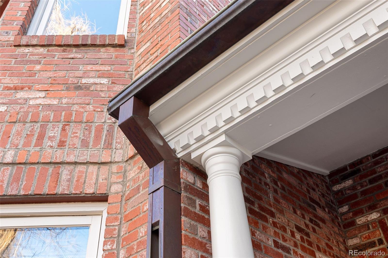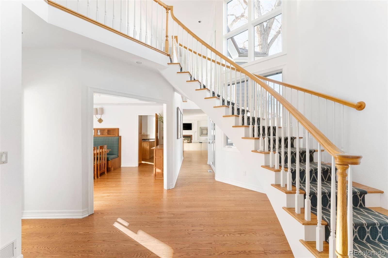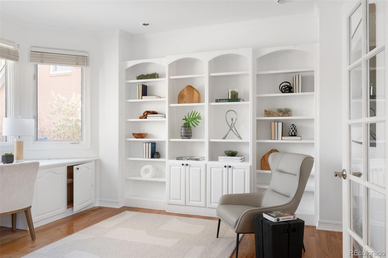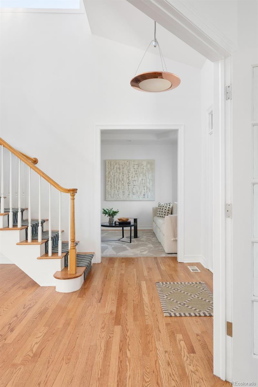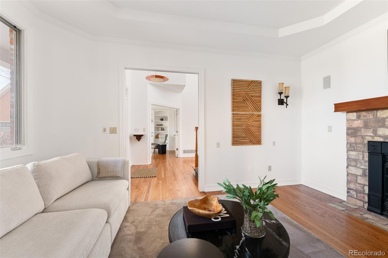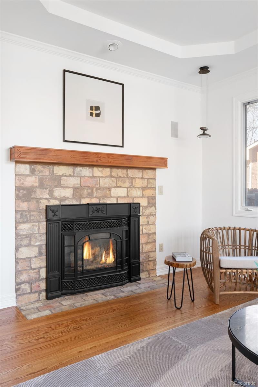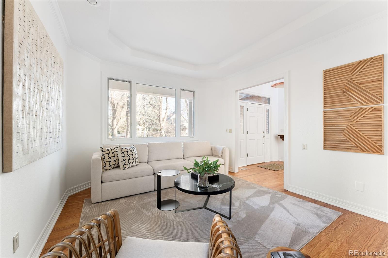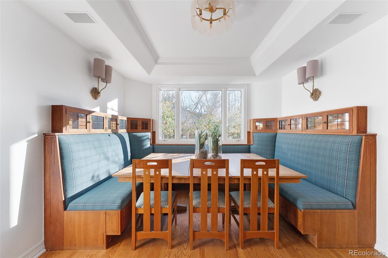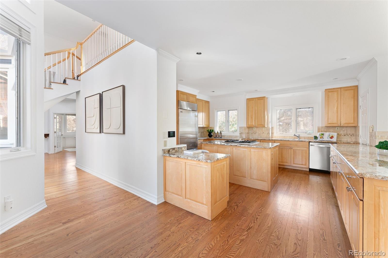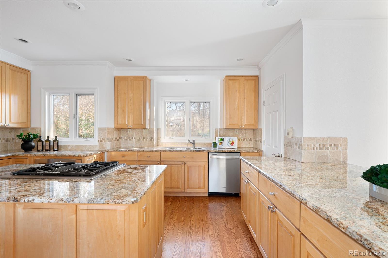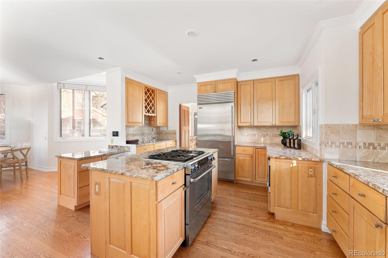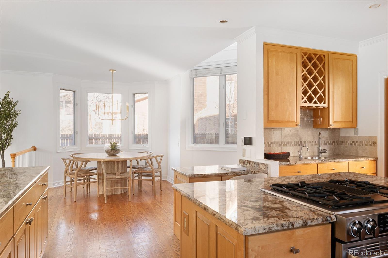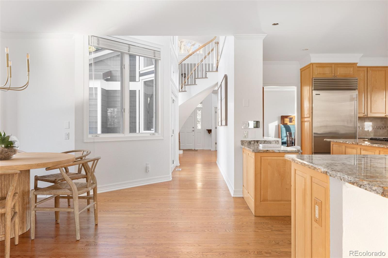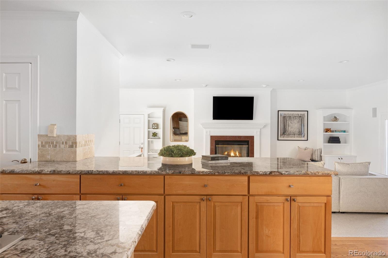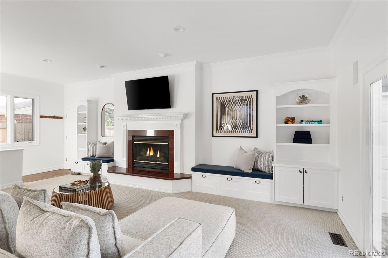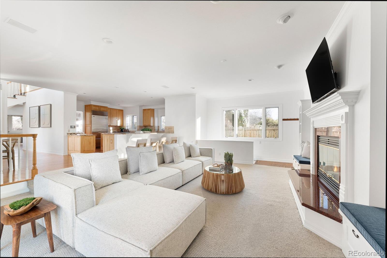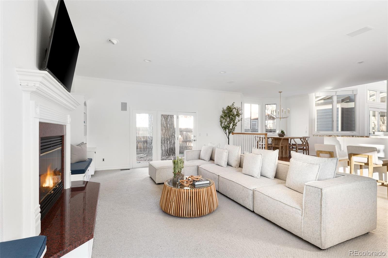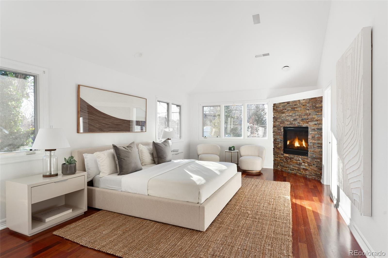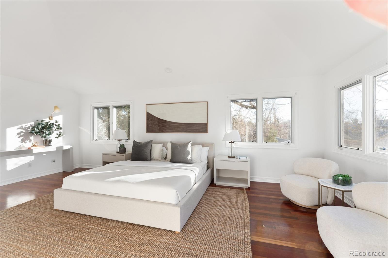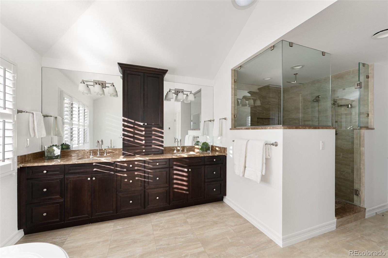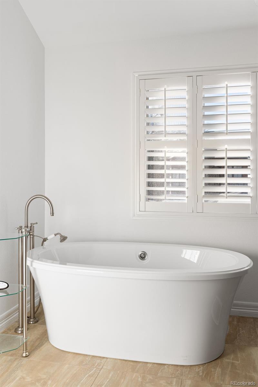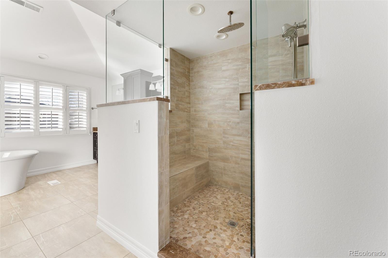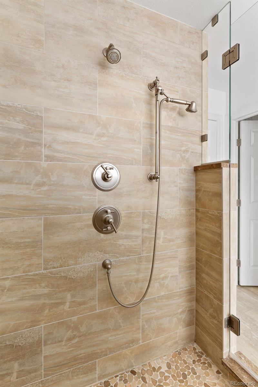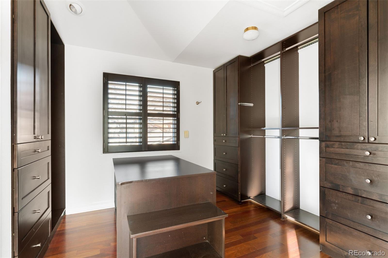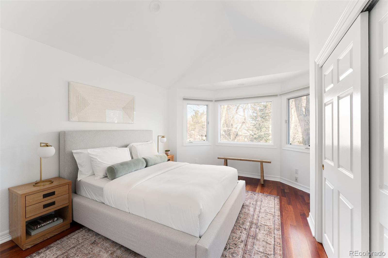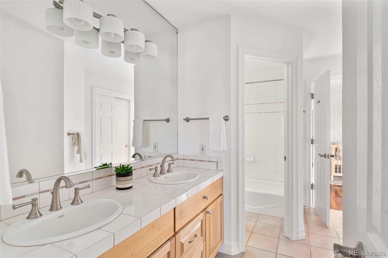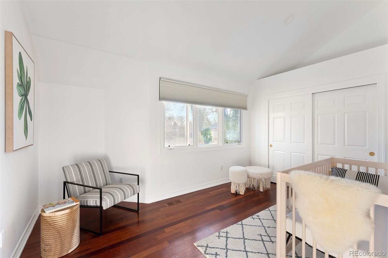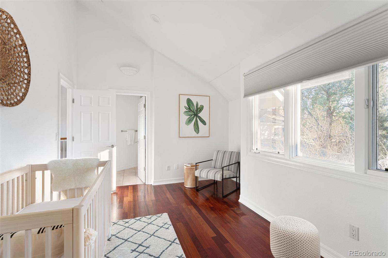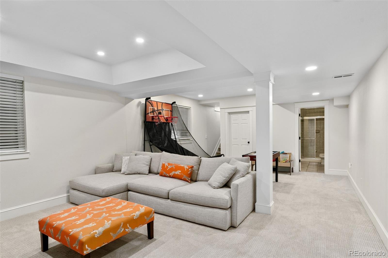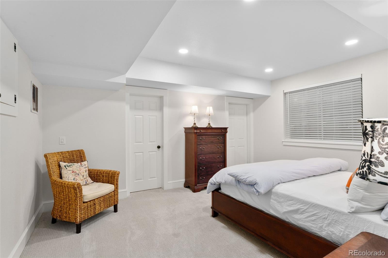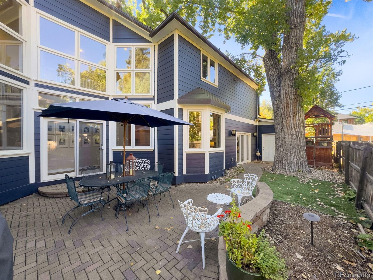Find us on...
Dashboard
- 4 Beds
- 4 Baths
- 3,824 Sqft
- .17 Acres
New Search X
2435 S Fillmore Street
Buyers backed out last minute...their loss is your gain! Perfectly Poised On One Of Observatory Park’s Most Coveted Streets... this captivating and beautifully appointed home is truly one not to miss. Step inside to discover an inviting open-concept floor plan filled with natural light streaming through abundant windows, creating a bright and airy atmosphere throughout. The dining area is a true centerpiece, featuring a stunning custom cherry wood built-in banquette—recently reupholstered and ready for memorable gatherings with family and friends. Upstairs, the primary suite offers a serene retreat complete with a cozy gas fireplace, custom walk-in closet, and a luxurious five-piece bath boasting heated floors, a jetted soaking tub, and a spacious rain shower. Additional highlights include gleaming hardwood floors, brand new furnace, all new interior & exterior paint, three fireplaces, a main-floor home office, and a formal sitting room accented with cozy rustic brickwork. The finished basement provides ideal guest accommodations, complete with a three-quarter bath featuring a relaxing steam shower. Enjoy the convenience of a three-car heated garage, offering ample parking and storage. Outside, unwind on your private stone patio with gas firepit or side yard—perfect for quiet evenings or casual entertaining under the stars. Elevated simulated slate shingle roof with copper gutters and metal roof accents. Full of warmth, character, and thoughtful detail. This incredible opportunity is not to be missed!
Listing Office: Compass - Denver 
Essential Information
- MLS® #4293239
- Price$1,725,000
- Bedrooms4
- Bathrooms4.00
- Full Baths2
- Half Baths1
- Square Footage3,824
- Acres0.17
- Year Built1991
- TypeResidential
- Sub-TypeSingle Family Residence
- StatusActive
Community Information
- Address2435 S Fillmore Street
- SubdivisionObservatory Park
- CityDenver
- CountyDenver
- StateCO
- Zip Code80210
Amenities
- Parking Spaces3
- # of Garages3
Interior
- HeatingForced Air, Natural Gas
- CoolingAttic Fan, Central Air
- StoriesTwo
Exterior
- RoofComposition
School Information
- DistrictDenver 1
- ElementaryUniversity Park
- MiddleMerrill
- HighSouth
Additional Information
- Date ListedOctober 8th, 2025
Listing Details
 Compass - Denver
Compass - Denver
 Terms and Conditions: The content relating to real estate for sale in this Web site comes in part from the Internet Data eXchange ("IDX") program of METROLIST, INC., DBA RECOLORADO® Real estate listings held by brokers other than RE/MAX Professionals are marked with the IDX Logo. This information is being provided for the consumers personal, non-commercial use and may not be used for any other purpose. All information subject to change and should be independently verified.
Terms and Conditions: The content relating to real estate for sale in this Web site comes in part from the Internet Data eXchange ("IDX") program of METROLIST, INC., DBA RECOLORADO® Real estate listings held by brokers other than RE/MAX Professionals are marked with the IDX Logo. This information is being provided for the consumers personal, non-commercial use and may not be used for any other purpose. All information subject to change and should be independently verified.
Copyright 2026 METROLIST, INC., DBA RECOLORADO® -- All Rights Reserved 6455 S. Yosemite St., Suite 500 Greenwood Village, CO 80111 USA
Listing information last updated on January 30th, 2026 at 9:03am MST.

