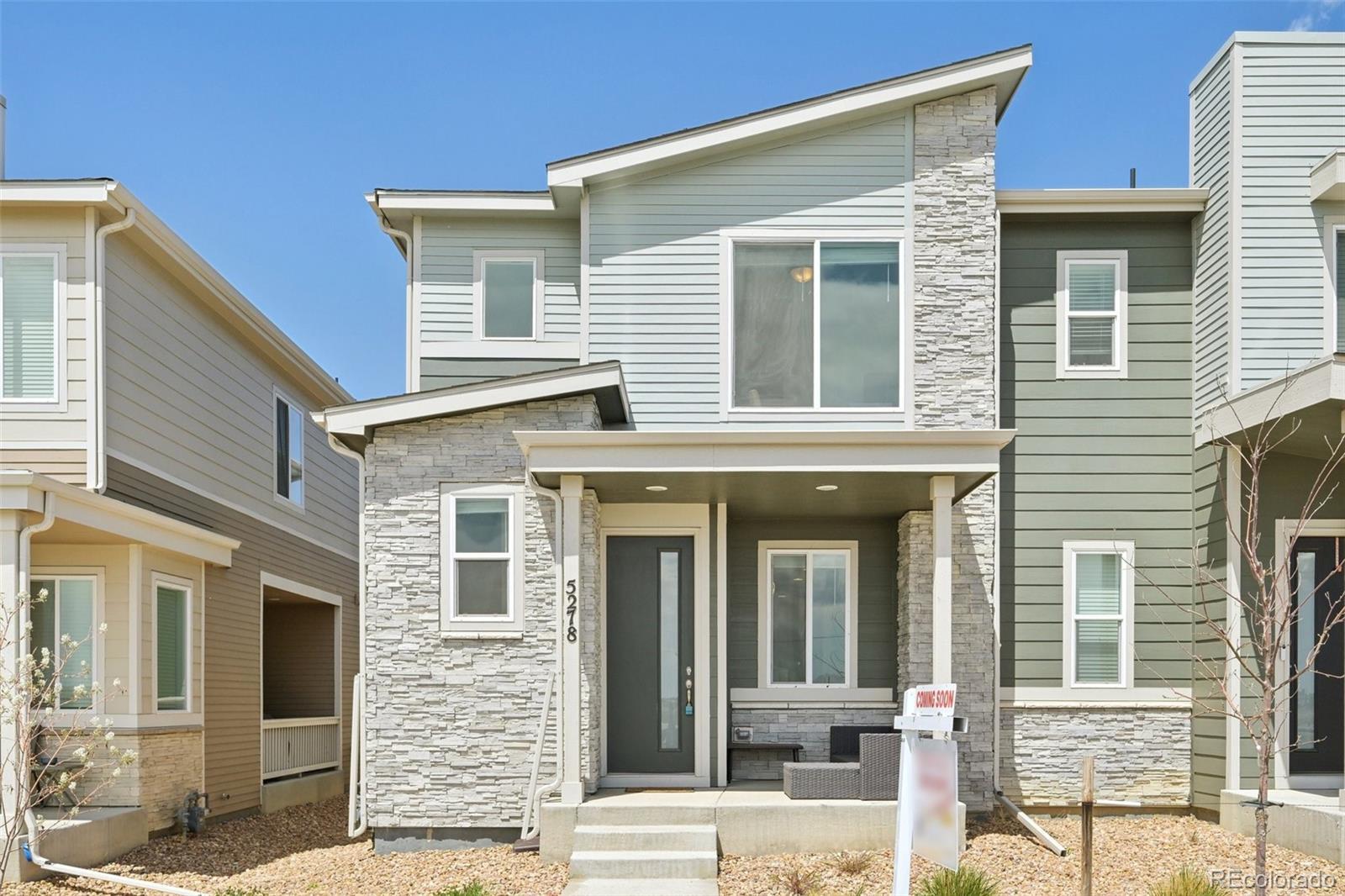Find us on...
Dashboard
- 3 Beds
- 3 Baths
- 1,577 Sqft
- ½ Acres
New Search X
5278 Warrior Street
NEW PRICE!! $5,000 price reduction. Ask about the $1,500 lender credit when using our preferred lender, plus enjoy a 1-year home warranty for added peace of mind. Your move-in-ready, sun-filled home awaits in Frederick! This Richmond Homes Boston model townhome in Silverstone offers unbeatable peace and privacy, nestled in a serene community with low HOA dues, parks, trails, and expansive open spaces — yet just minutes from shopping, the new King Soopers, Boulder, Denver, Fort Collins, and even Eldora Ski Resort! Inside, the south-facing layout fills the home with natural light. Fresh floors and a spacious kitchen island make it perfect for casual meals or entertaining. The open-concept living area flows seamlessly to your private outdoor patio — ideal for relaxing or weekend grilling. Upstairs, retreat to the king-sized primary suite with a luxurious bath and oversized walk-in closet. Two additional bedrooms and a full bath offer flexibility for guests, family, or a home office. A generous two-car garage adds storage and convenience. Special Financing Option: Assumable FHA Loan at 4.875% (for qualified buyers). Motivated seller is ready to work with you to make this home yours. Enjoy open-area views, peaceful living, and now — unbeatable buyer incentives! Contact Rogelio at 720-724-8187 today for your personalized showing.
Listing Office: eXp Realty, LLC 
Essential Information
- MLS® #4293858
- Price$424,900
- Bedrooms3
- Bathrooms3.00
- Full Baths2
- Half Baths1
- Square Footage1,577
- Acres0.05
- Year Built2022
- TypeResidential
- Sub-TypeTownhouse
- StatusActive
Community Information
- Address5278 Warrior Street
- SubdivisionSilverstone Fg #3
- CityFrederick
- CountyWeld
- StateCO
- Zip Code80504
Amenities
- Parking Spaces2
- # of Garages2
- ViewMountain(s)
Amenities
Park, Parking, Playground, Trail(s)
Interior
- HeatingFloor Furnace
- CoolingCentral Air
- StoriesTwo
Interior Features
Eat-in Kitchen, Granite Counters, Kitchen Island, Pantry, Primary Suite, Radon Mitigation System, Walk-In Closet(s)
Appliances
Dishwasher, Disposal, Dryer, Gas Water Heater, Microwave, Range, Refrigerator, Sump Pump, Washer
Exterior
- WindowsDouble Pane Windows
- RoofShingle, Composition
Foundation
Concrete Perimeter, Structural
School Information
- DistrictSt. Vrain Valley RE-1J
- ElementaryLegacy
- MiddleCoal Ridge
- HighFrederick
Additional Information
- Date ListedApril 28th, 2025
- ZoningRES
Listing Details
 eXp Realty, LLC
eXp Realty, LLC
 Terms and Conditions: The content relating to real estate for sale in this Web site comes in part from the Internet Data eXchange ("IDX") program of METROLIST, INC., DBA RECOLORADO® Real estate listings held by brokers other than RE/MAX Professionals are marked with the IDX Logo. This information is being provided for the consumers personal, non-commercial use and may not be used for any other purpose. All information subject to change and should be independently verified.
Terms and Conditions: The content relating to real estate for sale in this Web site comes in part from the Internet Data eXchange ("IDX") program of METROLIST, INC., DBA RECOLORADO® Real estate listings held by brokers other than RE/MAX Professionals are marked with the IDX Logo. This information is being provided for the consumers personal, non-commercial use and may not be used for any other purpose. All information subject to change and should be independently verified.
Copyright 2025 METROLIST, INC., DBA RECOLORADO® -- All Rights Reserved 6455 S. Yosemite St., Suite 500 Greenwood Village, CO 80111 USA
Listing information last updated on October 27th, 2025 at 4:33am MDT.



























