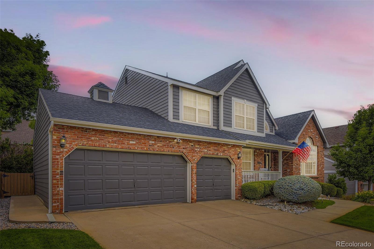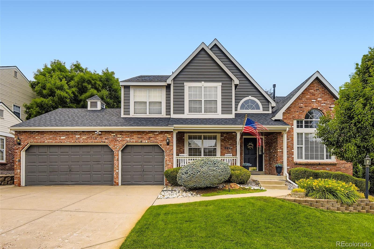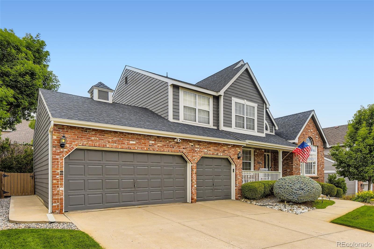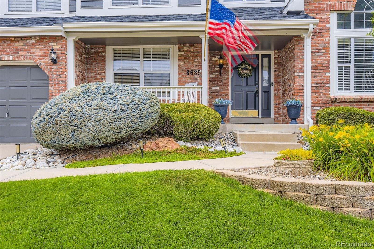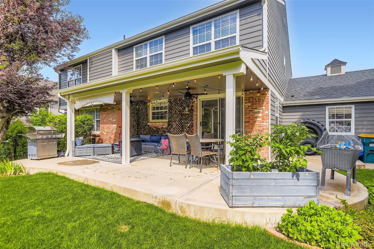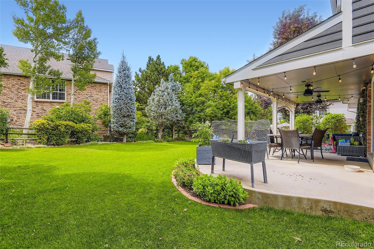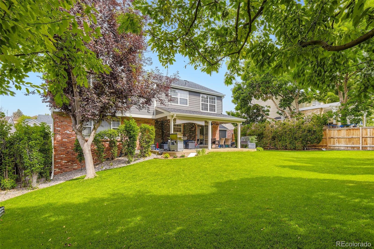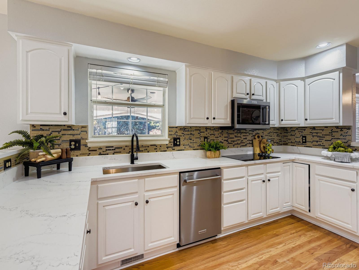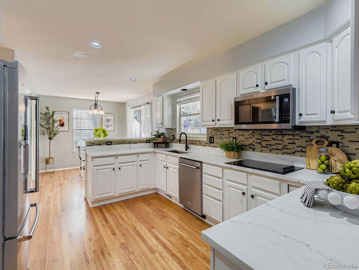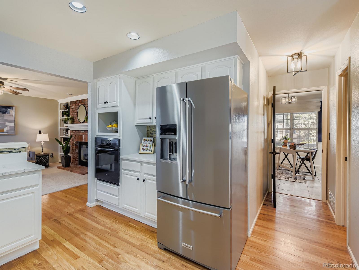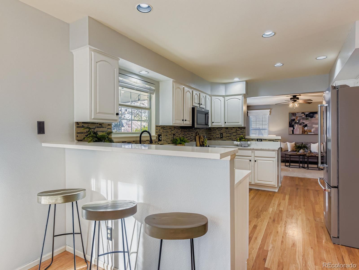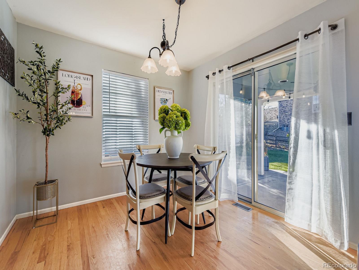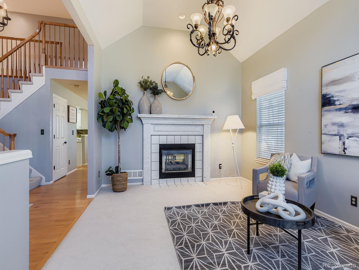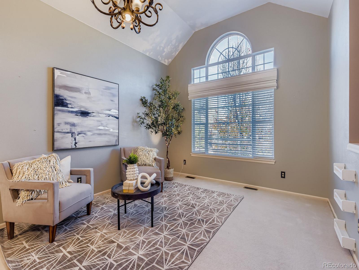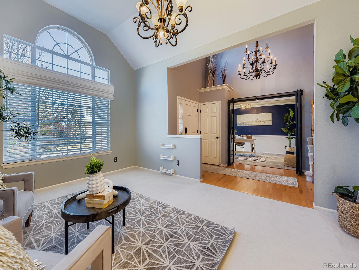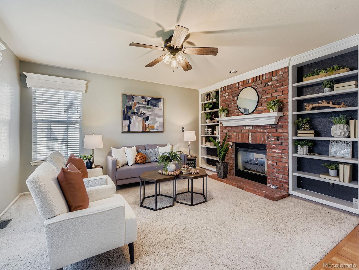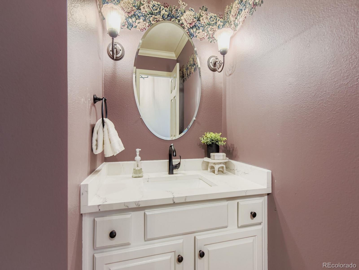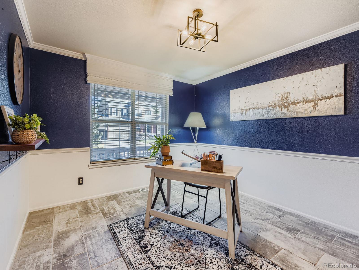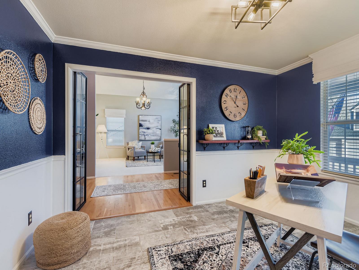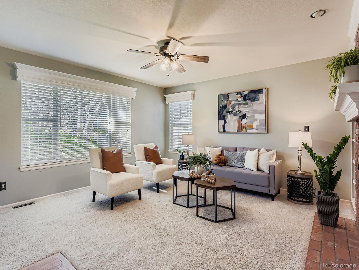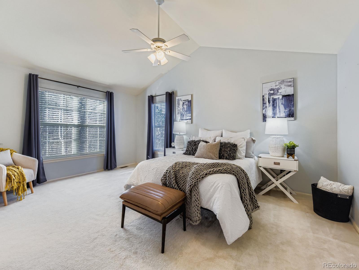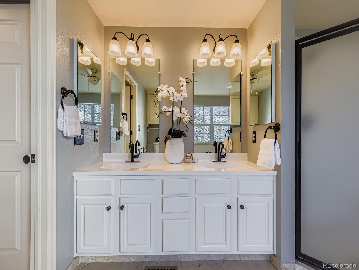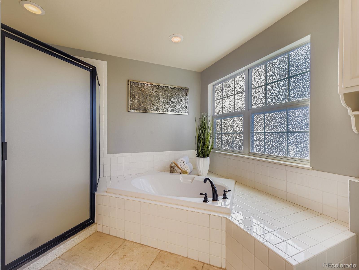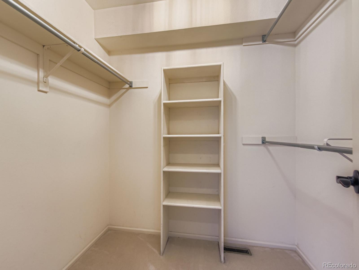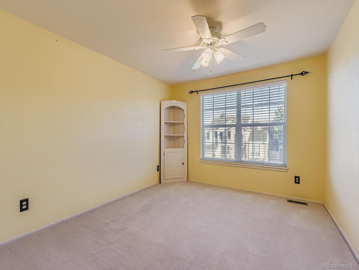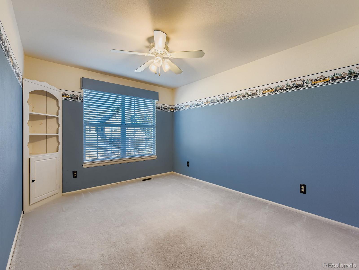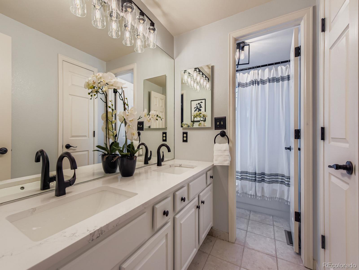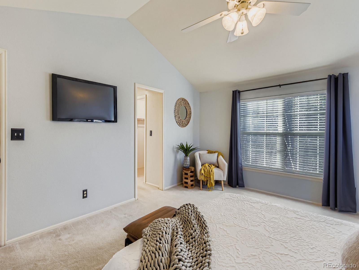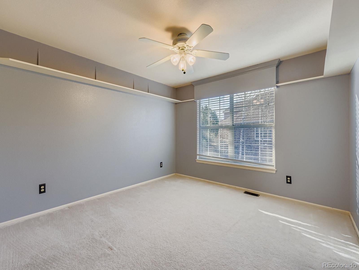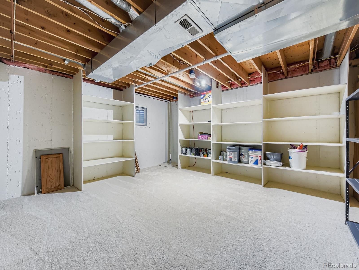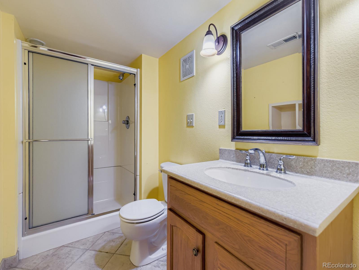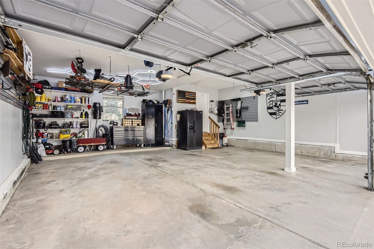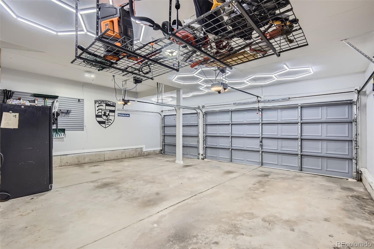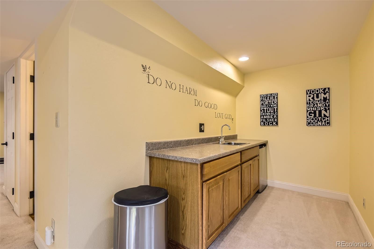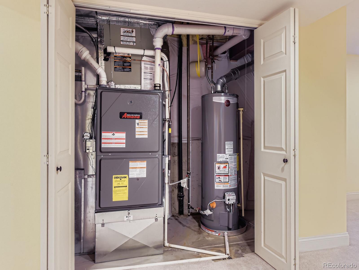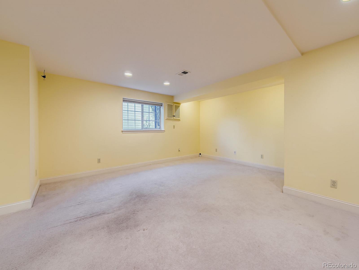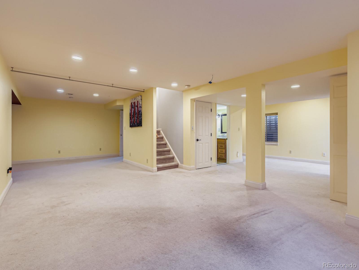Find us on...
Dashboard
- 4 Beds
- 4 Baths
- 3,418 Sqft
- .19 Acres
New Search X
8685 Meadow Creek Drive
Picture stepping into effortless Highlands Ranch elegance. Four beds four baths, east facing, 4,000 Sq Ft that feels bigger the moment gleaming hardwood floors greet you. Recently updated Kitchen and bathrooms featuring Quartz countertops throughout, gleaming under new light fixtures. Leisurely stroll past the double sided fireplace that opens to both rooms. Big office with custom doors. New faucets, showers, and bathtub hardware throughout. Stainless Steel Appliances. A/C new as of 2024 ready for next summers heat wave. New hot water heater installed Nov 2025! The exterior of the Home painted in 2022. The primary bedroom has a 5 pc spa bath and walk-in closet. Finished basement pre-wired for surround sound, and a large storage room with built in shelving. A finished 3 car garage, painted, custom lighting, ceiling storage, wall shelving, and custom slat wall panels for storing tools. Garage fridge, and sink features both cold and hot water. The backyard has a large covered patio with ceiling fans that sits under mature trees overlooking a large well manicured lawn. Smart home features: WI-FI sprinkler system, thermostat, video door bell and security light/camera above garage. Great neighborhood, and great neighbors. An excellent elementary school within walking distance down the street. All amenities Highlands Ranch is known for, 4 recreation centers including gyms, Parks galore, and just minutes from highways and shopping.
Listing Office: Brokers Guild Homes 
Essential Information
- MLS® #4294002
- Price$899,950
- Bedrooms4
- Bathrooms4.00
- Full Baths3
- Half Baths1
- Square Footage3,418
- Acres0.19
- Year Built1995
- TypeResidential
- Sub-TypeSingle Family Residence
- StyleTraditional
- StatusActive
Community Information
- Address8685 Meadow Creek Drive
- SubdivisionHighlands Ranch
- CityHighlands Ranch
- CountyDouglas
- StateCO
- Zip Code80126
Amenities
- Parking Spaces3
- # of Garages3
Amenities
Clubhouse, Fitness Center, Playground, Pool, Sauna, Spa/Hot Tub, Tennis Court(s), Trail(s)
Utilities
Cable Available, Electricity Connected, Natural Gas Connected, Phone Connected
Parking
Concrete, Insulated Garage, Lighted
Interior
- HeatingForced Air
- CoolingCentral Air
- FireplaceYes
- # of Fireplaces1
- FireplacesFamily Room
- StoriesTwo
Interior Features
Built-in Features, Ceiling Fan(s), Corian Counters, Eat-in Kitchen, Five Piece Bath, High Ceilings, High Speed Internet, Open Floorplan, Pantry, Radon Mitigation System, Smoke Free, Walk-In Closet(s), Wet Bar
Appliances
Dishwasher, Disposal, Dryer, Gas Water Heater, Microwave, Oven, Refrigerator, Sump Pump
Exterior
- Exterior FeaturesPrivate Yard, Rain Gutters
- RoofComposition
- FoundationConcrete Perimeter, Slab
Lot Description
Irrigated, Landscaped, Level, Master Planned, Sprinklers In Front, Sprinklers In Rear
Windows
Egress Windows, Window Coverings
School Information
- DistrictDouglas RE-1
- ElementaryCougar Run
- MiddleCresthill
- HighHighlands Ranch
Additional Information
- Date ListedJuly 3rd, 2025
- ZoningPDU
Listing Details
 Brokers Guild Homes
Brokers Guild Homes
 Terms and Conditions: The content relating to real estate for sale in this Web site comes in part from the Internet Data eXchange ("IDX") program of METROLIST, INC., DBA RECOLORADO® Real estate listings held by brokers other than RE/MAX Professionals are marked with the IDX Logo. This information is being provided for the consumers personal, non-commercial use and may not be used for any other purpose. All information subject to change and should be independently verified.
Terms and Conditions: The content relating to real estate for sale in this Web site comes in part from the Internet Data eXchange ("IDX") program of METROLIST, INC., DBA RECOLORADO® Real estate listings held by brokers other than RE/MAX Professionals are marked with the IDX Logo. This information is being provided for the consumers personal, non-commercial use and may not be used for any other purpose. All information subject to change and should be independently verified.
Copyright 2026 METROLIST, INC., DBA RECOLORADO® -- All Rights Reserved 6455 S. Yosemite St., Suite 500 Greenwood Village, CO 80111 USA
Listing information last updated on January 1st, 2026 at 8:03am MST.

