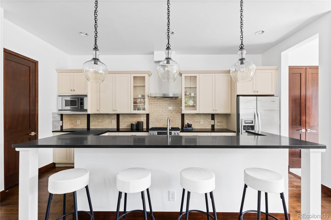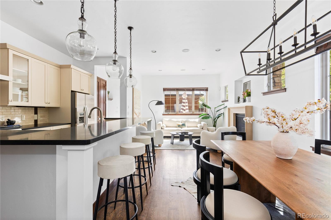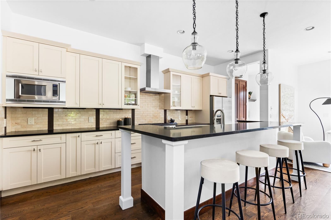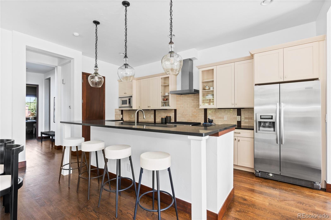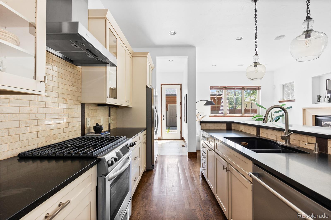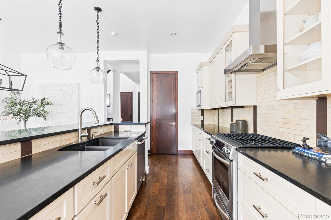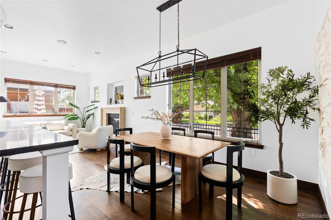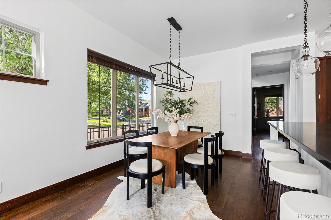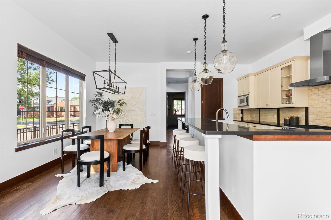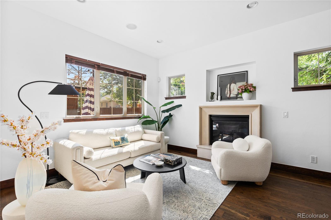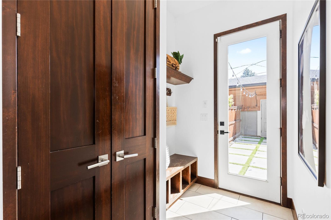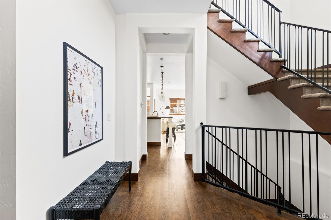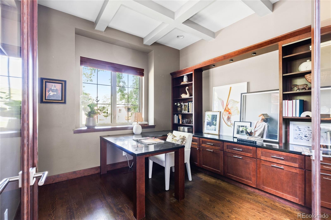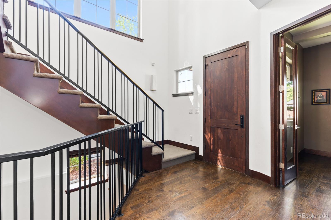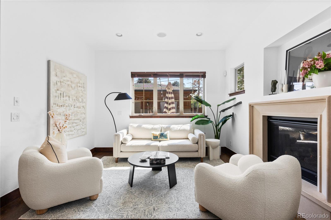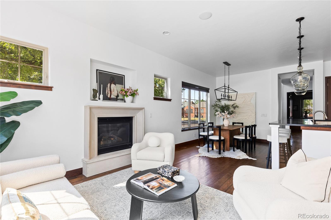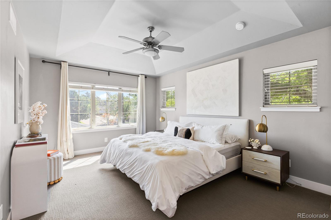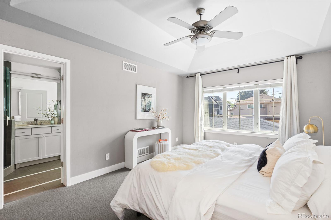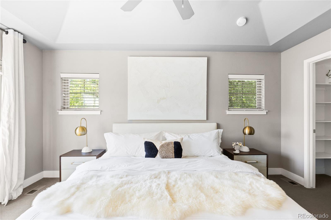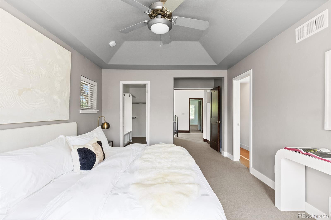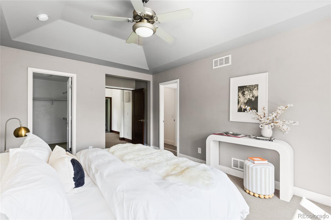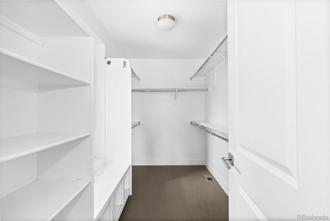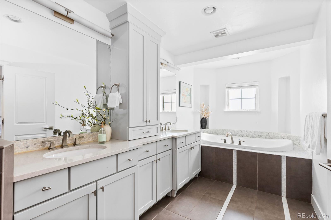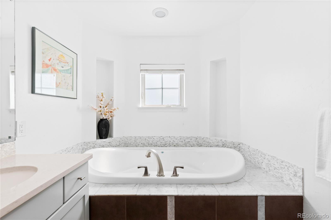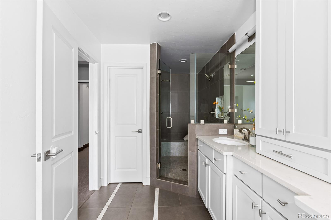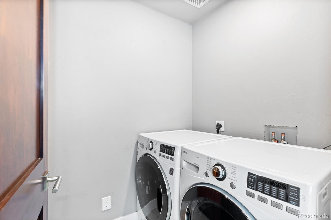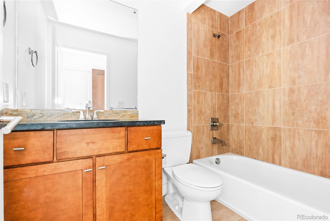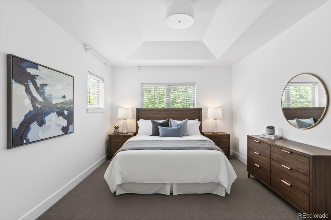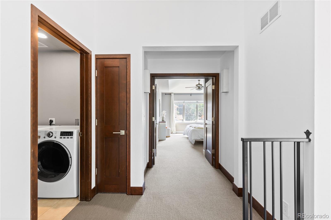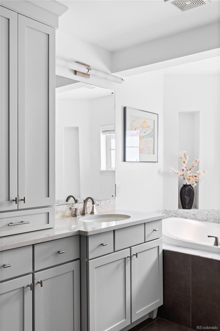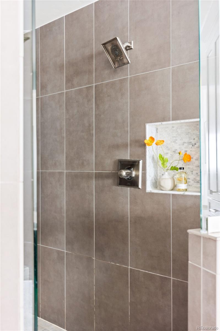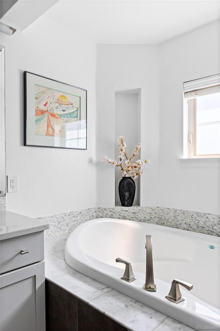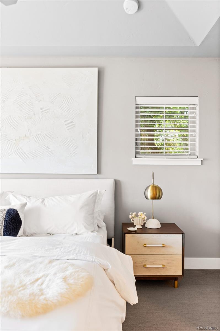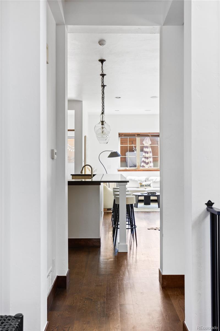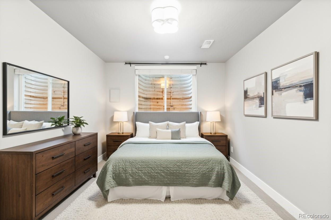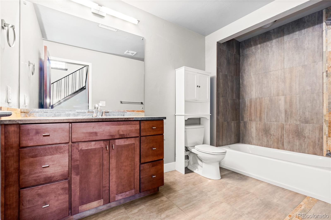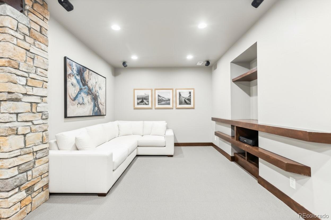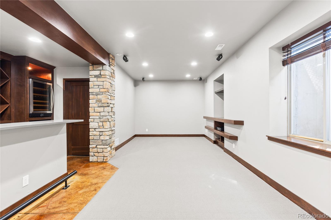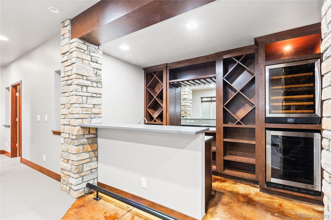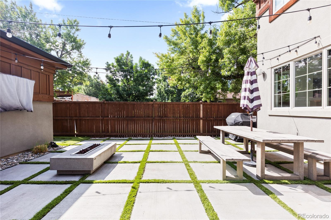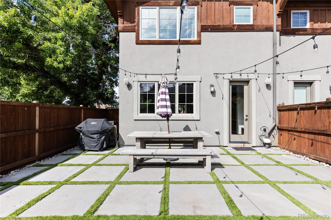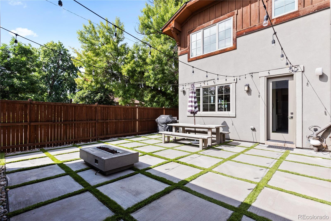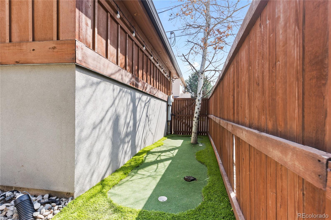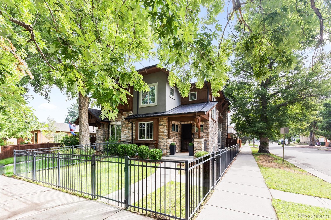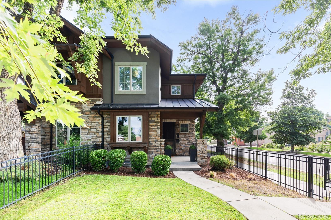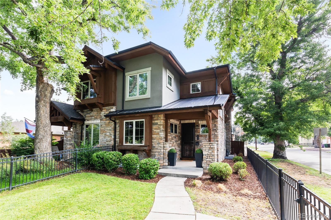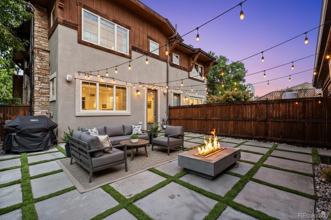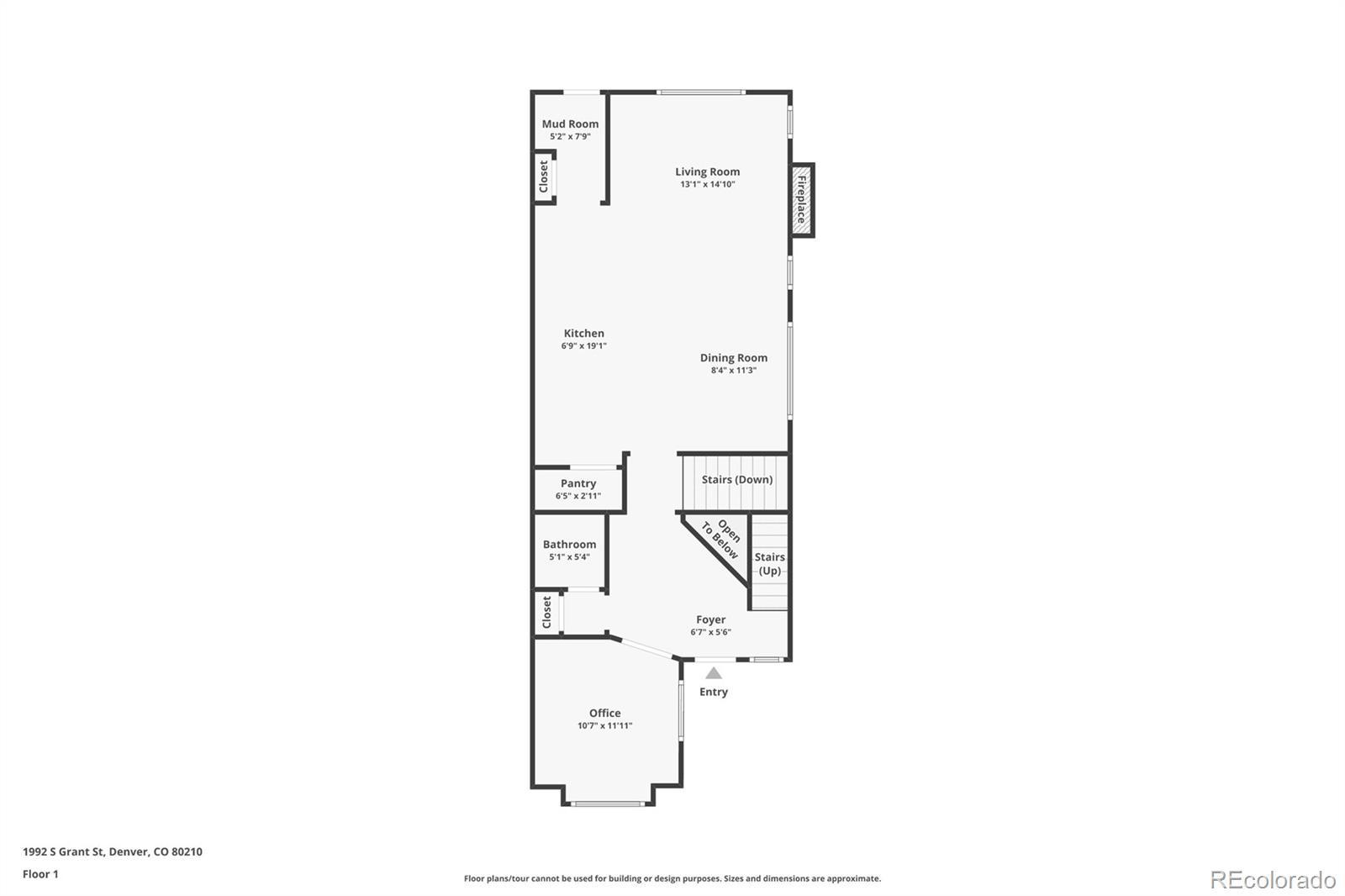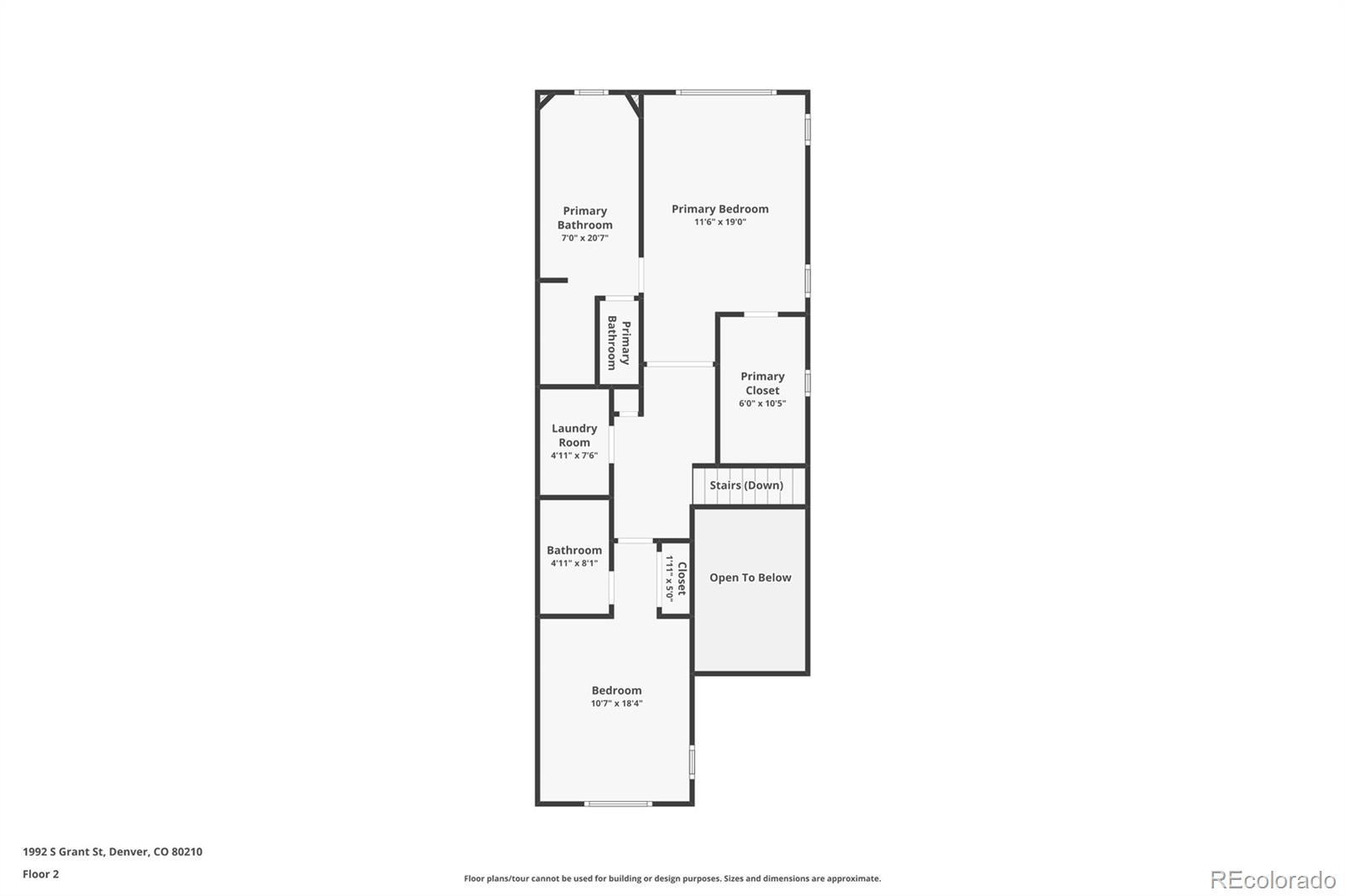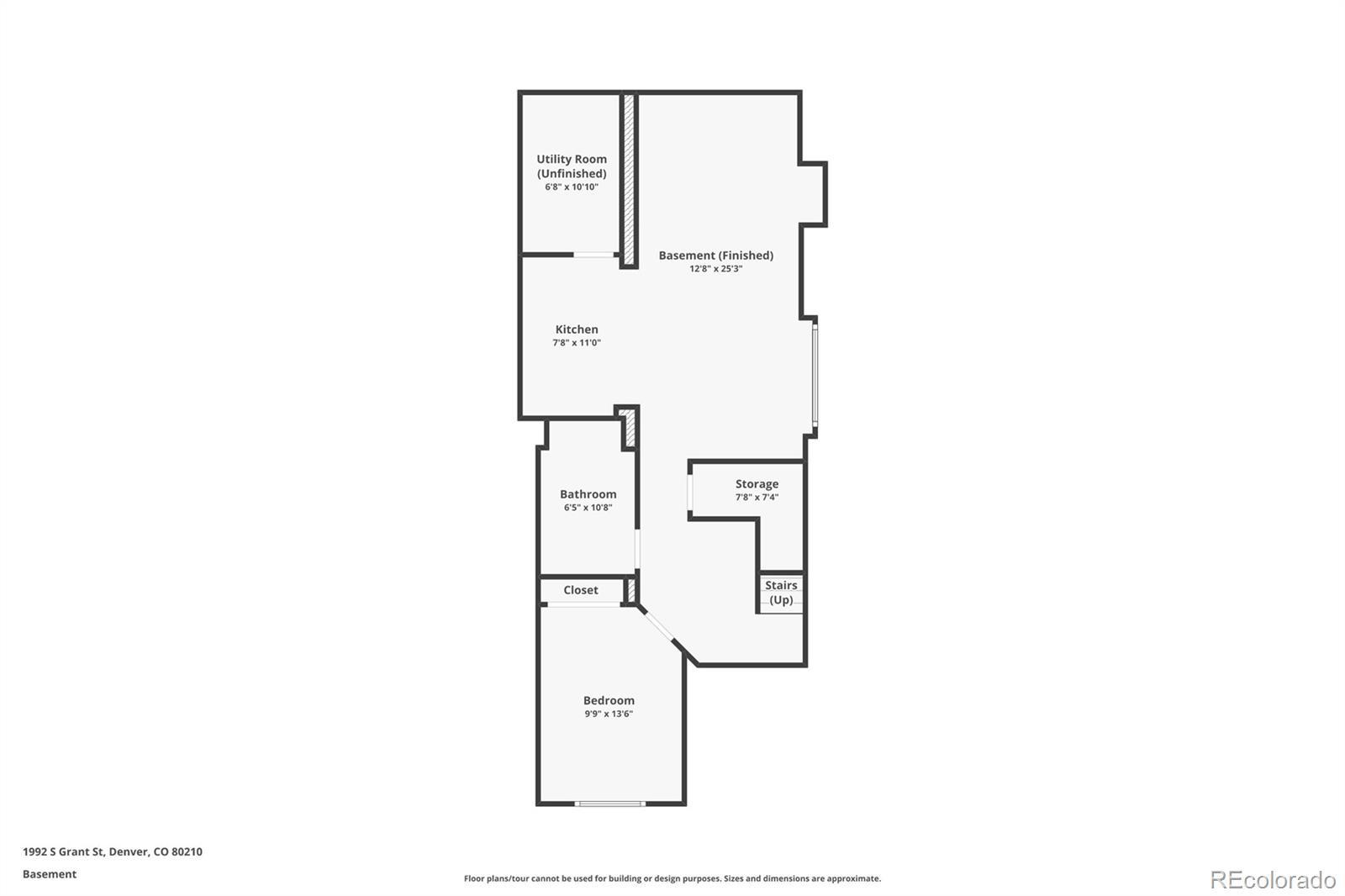Find us on...
Dashboard
- 3 Beds
- 4 Baths
- 2,620 Sqft
- .07 Acres
New Search X
1992 S Grant Street
Impeccable Platt Park modern craftsman style duplex steps away from South Pearl Street. Expansive entry foyer offering direct access to split stairwells accessing upper & lower levels. Must see features include Brazilian hardwood floors, 10' ceilings, high-end design finishes, a whole house speaker system & gorgeous woodwork. Gourmet kitchen boasts SS appliances, granite countertops, a gas stove, a large pantry & an oversized island and is open to the living & dining rooms. Elegant built-ins in the highly functional mudroom & handsome executive office. Gorgeous, stylish bathrooms throughout. Luxurious and private master retreat. Basement wet bar complete with a wine fridge, mini-fridge, quartz countertops & more built-ins. West facing corner lot with a fenced front yard perfect for Fido and a patio ideal for dining al fresco. Short walk from all the shopping and dining options on South Pearl Street & the farmer's market. Quick access to the Light Rail & a short drive time to DTC & downtown. **Seller will replace carpet and paint trim prior to close. Seller will work with buyer on carpet and trim paint selection.**
Listing Office: Compass - Denver 
Essential Information
- MLS® #4300677
- Price$1,095,000
- Bedrooms3
- Bathrooms4.00
- Full Baths3
- Half Baths1
- Square Footage2,620
- Acres0.07
- Year Built2008
- TypeResidential
- Sub-TypeSingle Family Residence
- StatusActive
Community Information
- Address1992 S Grant Street
- SubdivisionPlatt Park
- CityDenver
- CountyDenver
- StateCO
- Zip Code80210
Amenities
- Parking Spaces2
- # of Garages2
Utilities
Cable Available, Electricity Connected, Natural Gas Connected, Phone Available
Parking
Concrete, Exterior Access Door
Interior
- HeatingForced Air, Natural Gas
- CoolingCentral Air
- FireplaceYes
- # of Fireplaces1
- FireplacesGas, Living Room
- StoriesTwo
Interior Features
Built-in Features, Ceiling Fan(s), Eat-in Kitchen, Entrance Foyer, Five Piece Bath, Kitchen Island, Open Floorplan, Pantry, Primary Suite, Quartz Counters, Sound System, Vaulted Ceiling(s), Walk-In Closet(s), Wet Bar, Wired for Data
Appliances
Dishwasher, Disposal, Dryer, Gas Water Heater, Microwave, Range, Range Hood, Refrigerator, Washer, Water Softener, Wine Cooler
Exterior
- RoofComposition
Exterior Features
Garden, Lighting, Private Yard, Rain Gutters
Lot Description
Corner Lot, Near Public Transit, Sprinklers In Front, Sprinklers In Rear
School Information
- DistrictDenver 1
- ElementaryAsbury
- MiddleGrant
- HighSouth
Additional Information
- Date ListedAugust 30th, 2025
Listing Details
 Compass - Denver
Compass - Denver
 Terms and Conditions: The content relating to real estate for sale in this Web site comes in part from the Internet Data eXchange ("IDX") program of METROLIST, INC., DBA RECOLORADO® Real estate listings held by brokers other than RE/MAX Professionals are marked with the IDX Logo. This information is being provided for the consumers personal, non-commercial use and may not be used for any other purpose. All information subject to change and should be independently verified.
Terms and Conditions: The content relating to real estate for sale in this Web site comes in part from the Internet Data eXchange ("IDX") program of METROLIST, INC., DBA RECOLORADO® Real estate listings held by brokers other than RE/MAX Professionals are marked with the IDX Logo. This information is being provided for the consumers personal, non-commercial use and may not be used for any other purpose. All information subject to change and should be independently verified.
Copyright 2025 METROLIST, INC., DBA RECOLORADO® -- All Rights Reserved 6455 S. Yosemite St., Suite 500 Greenwood Village, CO 80111 USA
Listing information last updated on December 13th, 2025 at 6:18am MST.

