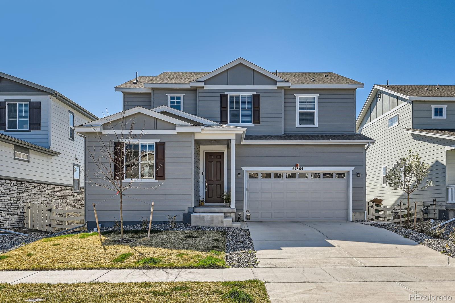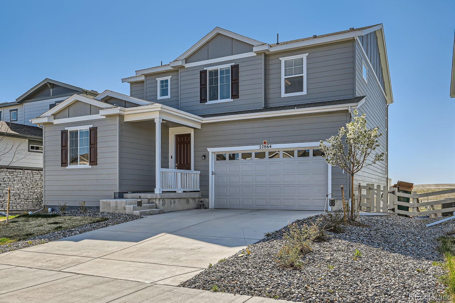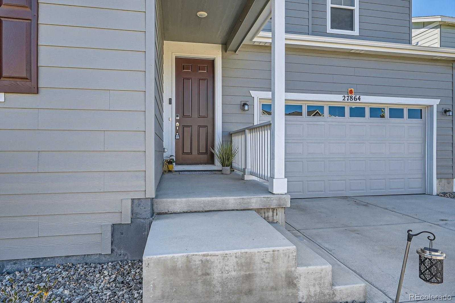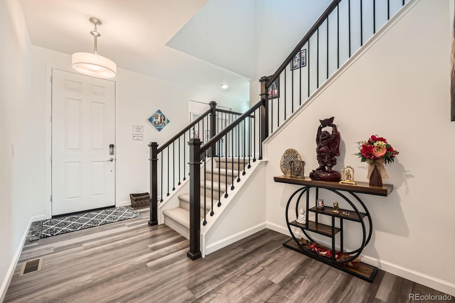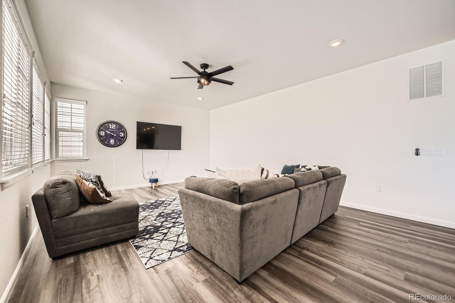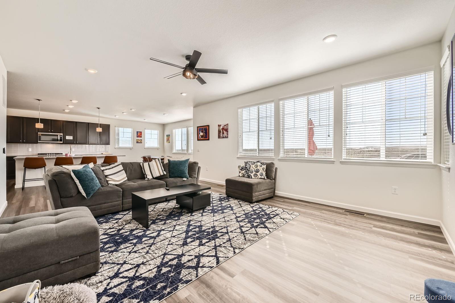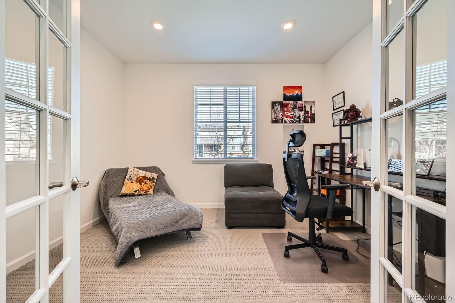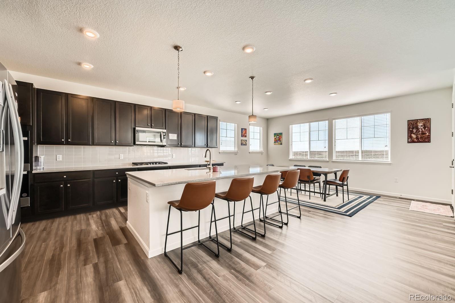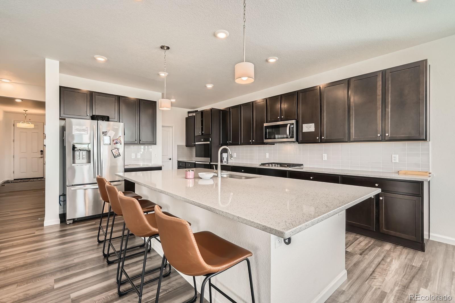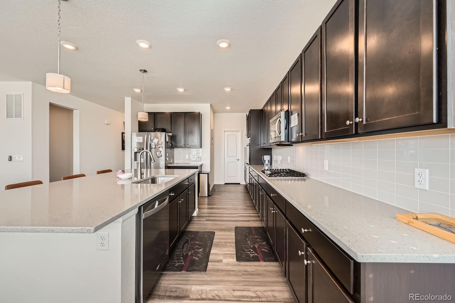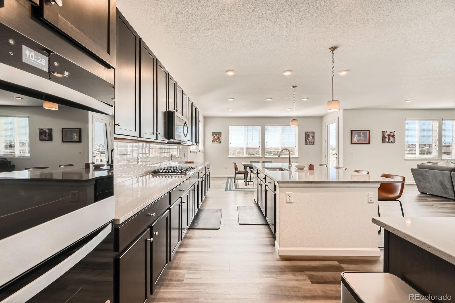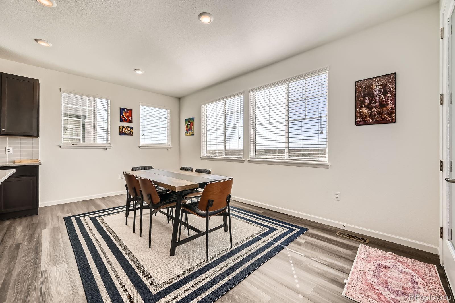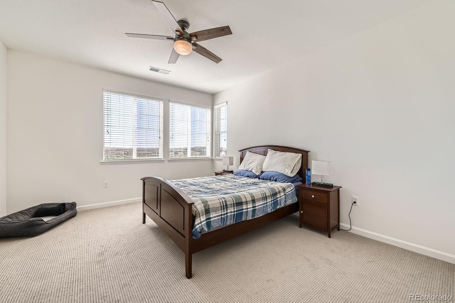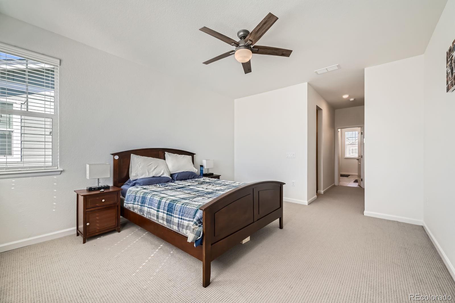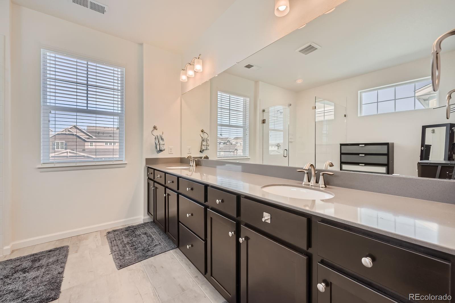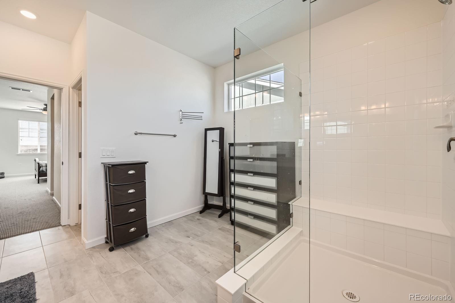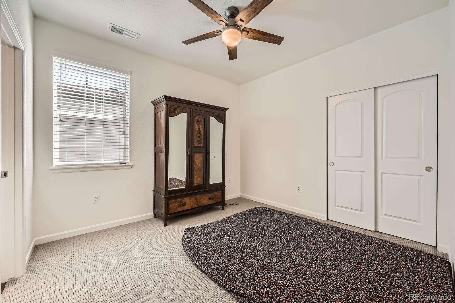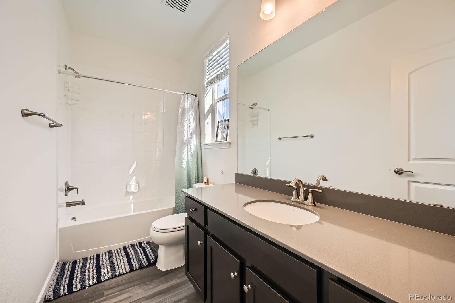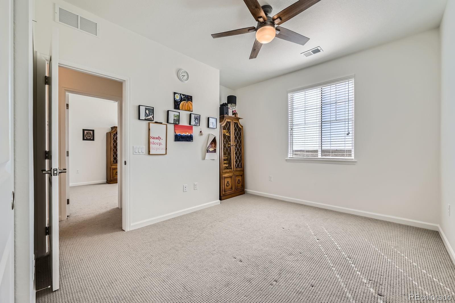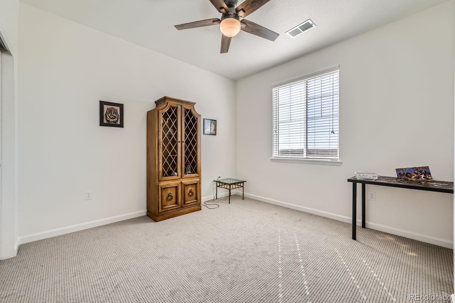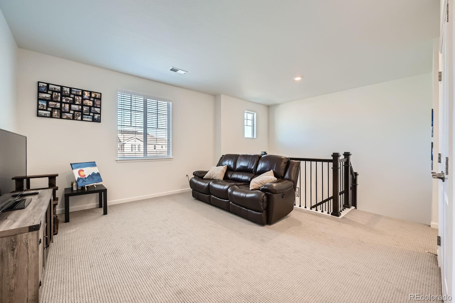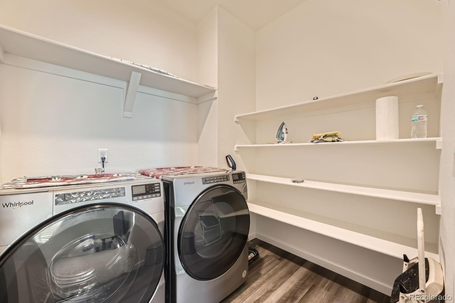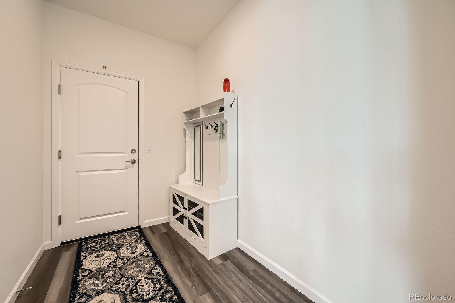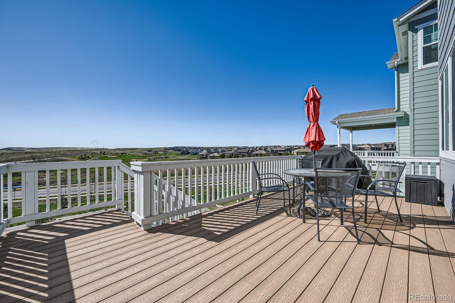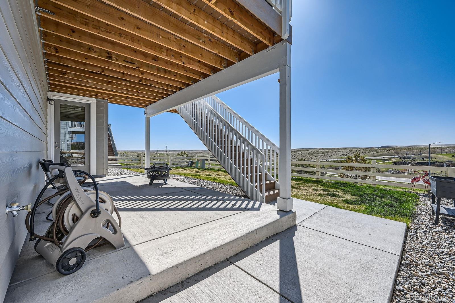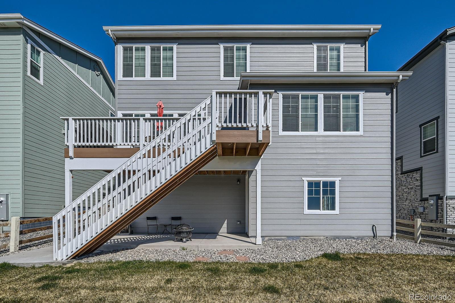Find us on...
Dashboard
- 4 Beds
- 4 Baths
- 2,954 Sqft
- .13 Acres
New Search X
27864 E Indore Drive
Welcome to this beautifully maintained Southshore home offering an ideal blend of comfort, style, and functionality. The Aster floor plan by Century Communities sounds fantastic! With a Full unfinished walkout basement. The location backing to open space ensures beautiful views, making it a serene living environment. Key features like the front porch, main floor study with French doors, and a half bath with LVT flooring add to its charm. The main level showcases LVT floors throughout, enhancing the modern aesthetic of the home. The family room, complete with a fireplace, creates a cozy gathering space, while the gourmet kitchen, equipped with maple cabinets, quartz countertops, and stainless steel appliances (microwave, gas cooktop, double oven, refrigerator), is a dream for any home cook and walk-in pantry. Upstairs, you'll find four bedrooms and Loft, including a guest bedroom with its own bath and two secondary rooms sharing a full bath. The primary bedroom is a true retreat with a walk-in closet and a luxurious 5-piece bath, complete with quartz countertops and tile floors. With 9-foot ceilings on all floors and numerous upgrades, this home is ready for move-in. All blinds and ceiling fans staying is a great bonus! Being located in the Southshore Community, close to an elementary school, clubhouse, and pool, adds to its appeal for families. Cherry Creek School District, Minutes from E-470, Aurora Reservoir, Buckley Airforce Base and DIA. Close to The Southlands Mall for Shopping and Grocery Stores.
Listing Office: MB Vibrant Real Estate, Inc 
Essential Information
- MLS® #4301241
- Price$780,000
- Bedrooms4
- Bathrooms4.00
- Full Baths3
- Half Baths1
- Square Footage2,954
- Acres0.13
- Year Built2023
- TypeResidential
- Sub-TypeSingle Family Residence
- StyleContemporary
- StatusActive
Community Information
- Address27864 E Indore Drive
- SubdivisionSouthshore
- CityAurora
- CountyArapahoe
- StateCO
- Zip Code80016
Amenities
- Parking Spaces2
- # of Garages2
- ViewCity, Plains
Amenities
Clubhouse, Fitness Center, Park, Playground, Pool
Interior
- HeatingForced Air
- CoolingCentral Air
- FireplaceYes
- FireplacesFamily Room
- StoriesTwo
Interior Features
Ceiling Fan(s), Five Piece Bath, Kitchen Island, Pantry, Quartz Counters
Appliances
Cooktop, Dishwasher, Disposal, Double Oven, Dryer, Gas Water Heater, Microwave, Refrigerator, Sump Pump, Washer
Exterior
- Exterior FeaturesPrivate Yard
- Lot DescriptionSprinklers In Front
- RoofComposition
Windows
Double Pane Windows, Window Coverings
School Information
- DistrictCherry Creek 5
- ElementaryAltitude
- MiddleFox Ridge
- HighCherokee Trail
Additional Information
- Date ListedApril 17th, 2025
- ZoningRES
Listing Details
 MB Vibrant Real Estate, Inc
MB Vibrant Real Estate, Inc
 Terms and Conditions: The content relating to real estate for sale in this Web site comes in part from the Internet Data eXchange ("IDX") program of METROLIST, INC., DBA RECOLORADO® Real estate listings held by brokers other than RE/MAX Professionals are marked with the IDX Logo. This information is being provided for the consumers personal, non-commercial use and may not be used for any other purpose. All information subject to change and should be independently verified.
Terms and Conditions: The content relating to real estate for sale in this Web site comes in part from the Internet Data eXchange ("IDX") program of METROLIST, INC., DBA RECOLORADO® Real estate listings held by brokers other than RE/MAX Professionals are marked with the IDX Logo. This information is being provided for the consumers personal, non-commercial use and may not be used for any other purpose. All information subject to change and should be independently verified.
Copyright 2025 METROLIST, INC., DBA RECOLORADO® -- All Rights Reserved 6455 S. Yosemite St., Suite 500 Greenwood Village, CO 80111 USA
Listing information last updated on August 31st, 2025 at 3:34am MDT.

