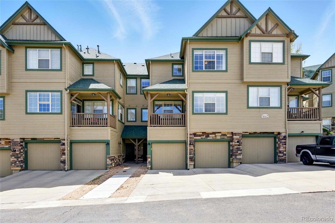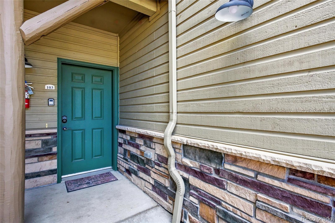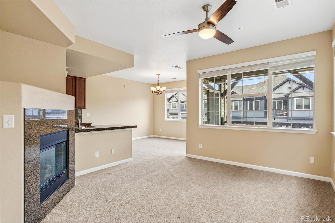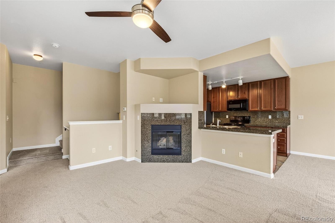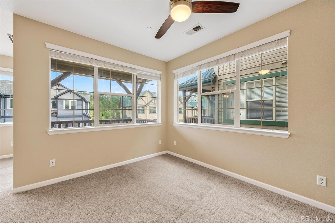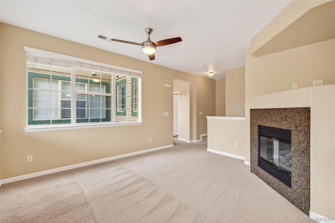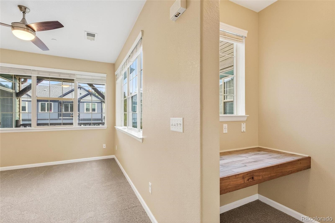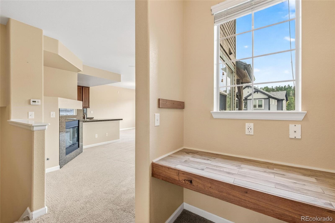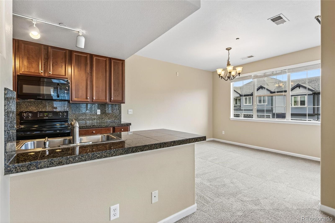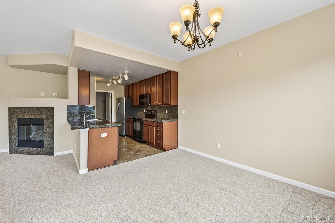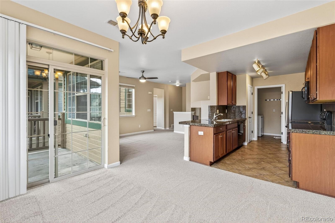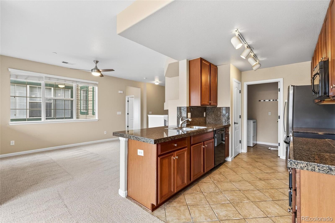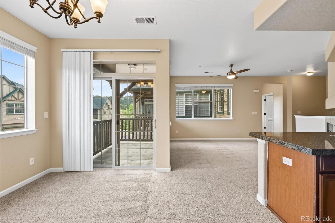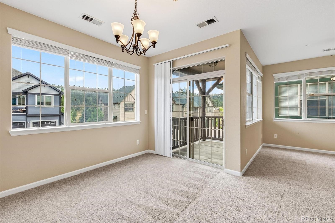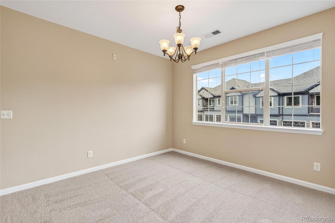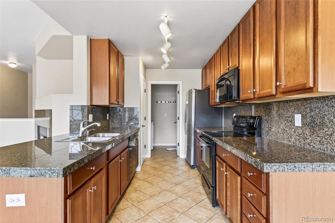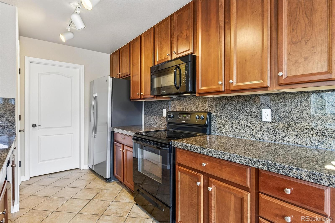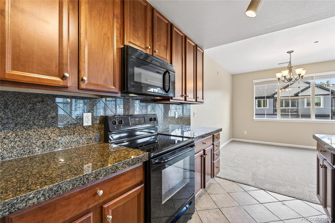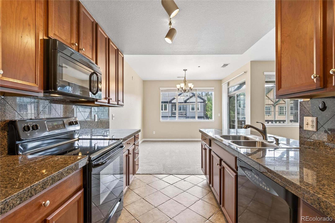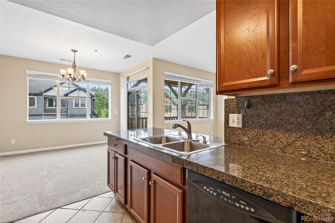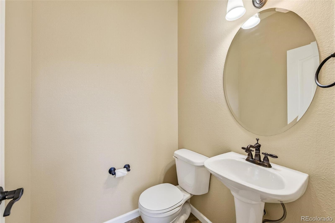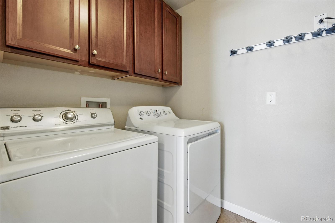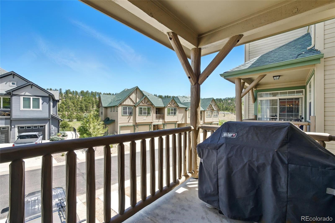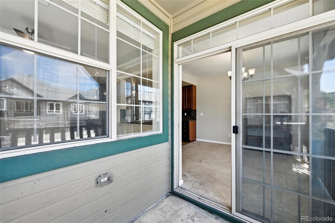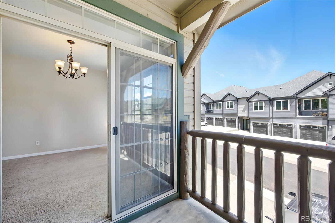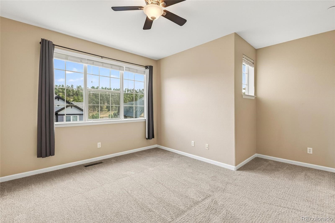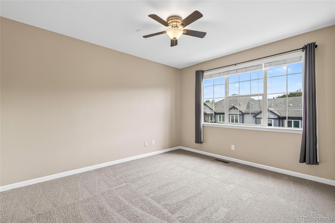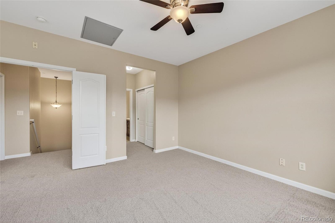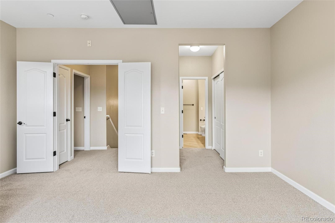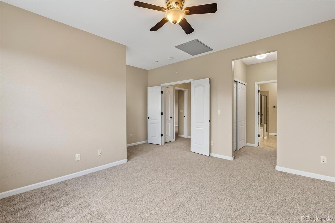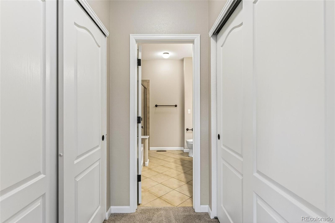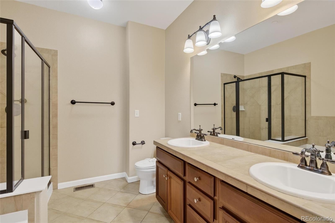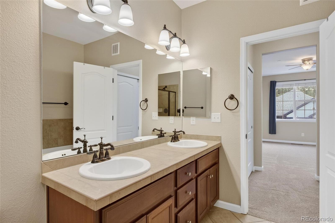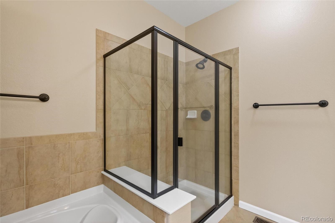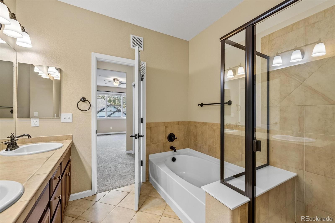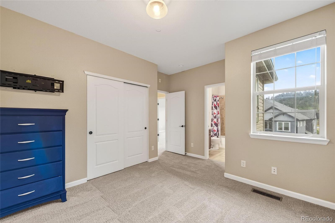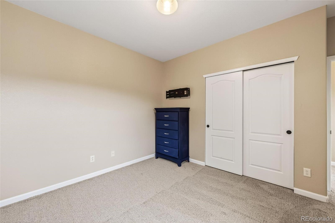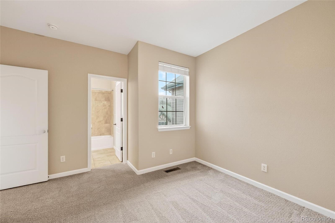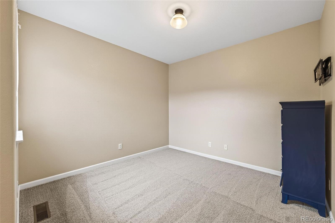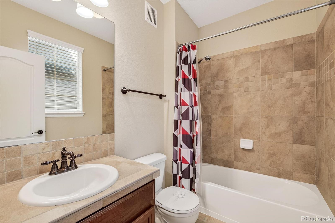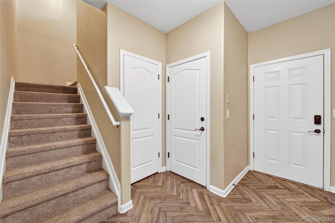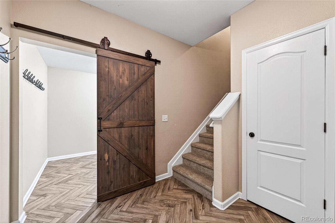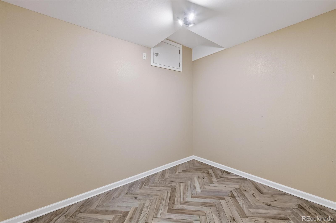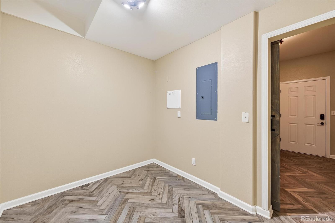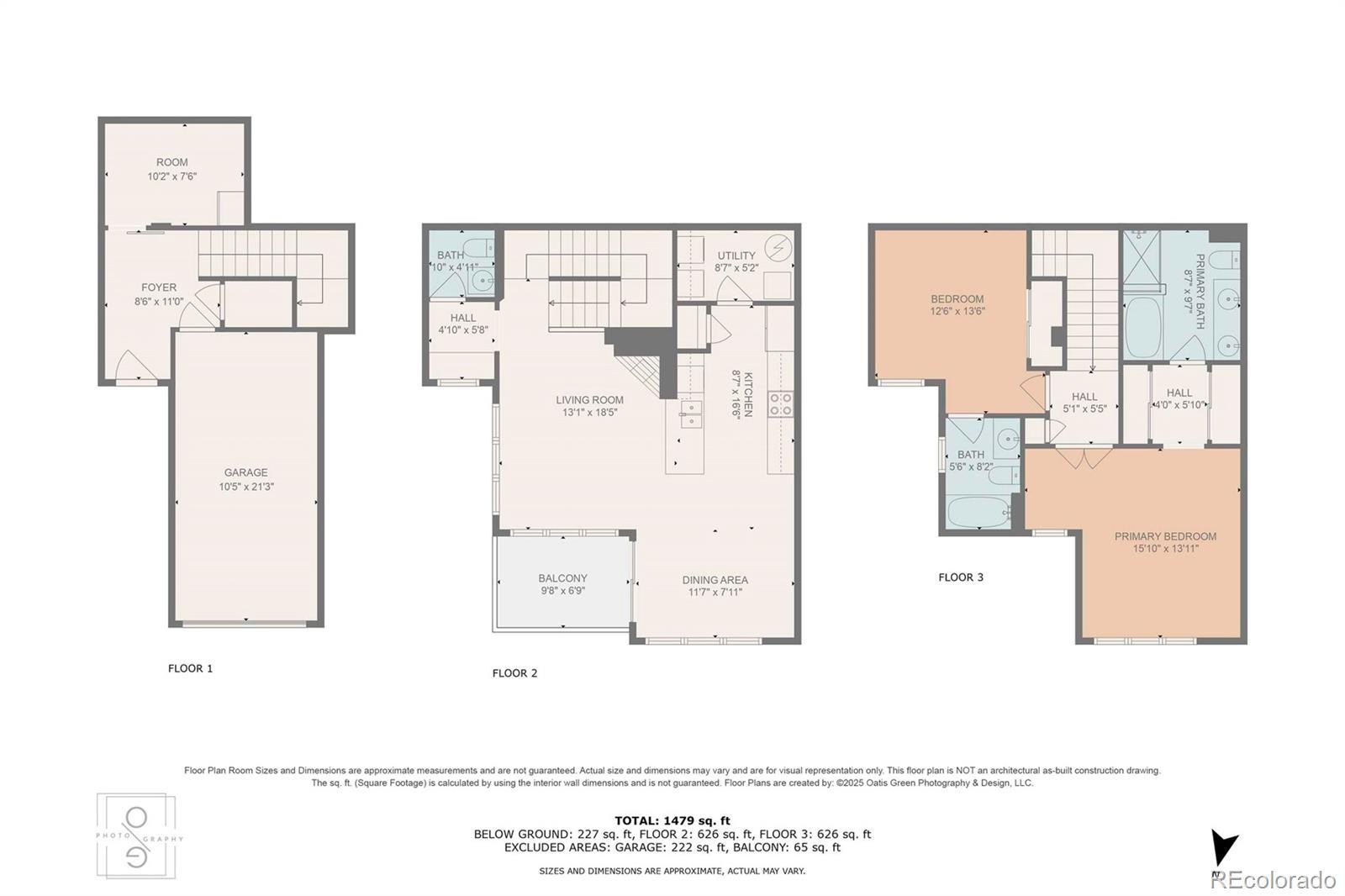Find us on...
Dashboard
- $565k Price
- 2 Beds
- 3 Baths
- 1,363 Sqft
New Search X
31112 Black Eagle Drive 103
Discover the perfect blend of mountain charm and modern convenience in this beautifully appointed townhome. Nestled in a serene Evergreen community, this residence offers effortless access to Colorado’s great outdoors as well as urban conveniences. The open-concept main level is warm and inviting, featuring a cozy fireplace in the living area that seamlessly connects to the dining space and well-equipped kitchen. Step outside to your private patio – with a peaceful location perfect for enjoying your morning coffee or winding down with a glass of wine. Upstairs, the spacious primary suite is your personal sanctuary, complete with a luxurious five-piece en-suite bath and double vanity. A generous second bedroom and an additional full bath provide plenty of space for family or guests. The entryway is finished with stylish herringbone tile and leads to a flexible bonus room – perfect for a home office, fitness area, or extra storage. An oversized attached one-car garage offers ample room for your vehicle and all your outdoor gear. Situated within walking distance to the grocery store dining and shopping and only a short drive to downtown Evergreen, Red Rocks Amphitheatre, and a vast network of hiking and biking trails, you’ll have easy access to year-round adventure. With I-70 nearby, weekend ski trips or a night out in Downtown Denver are always within reach.
Listing Office: Real Estate of the Summit 
Essential Information
- MLS® #4302064
- Price$565,000
- Bedrooms2
- Bathrooms3.00
- Full Baths2
- Half Baths1
- Square Footage1,363
- Acres0.00
- Year Built2008
- TypeResidential
- Sub-TypeCondominium
- StyleMountain Contemporary
- StatusActive
Community Information
- Address31112 Black Eagle Drive 103
- SubdivisionThe Ridge at Hiwan
- CityEvergreen
- CountyJefferson
- StateCO
- Zip Code80439
Amenities
- Parking Spaces2
- # of Garages1
Utilities
Electricity Connected, Natural Gas Connected
Interior
- HeatingForced Air
- CoolingCentral Air
- FireplaceYes
- # of Fireplaces1
- FireplacesFamily Room
- StoriesThree Or More
Interior Features
Eat-in Kitchen, Granite Counters
Appliances
Dishwasher, Disposal, Gas Water Heater, Microwave, Oven, Range
Exterior
- Exterior FeaturesBalcony
- WindowsDouble Pane Windows
- RoofComposition
Lot Description
Cul-De-Sac, Foothills, Landscaped, Mountainous
School Information
- DistrictJefferson County R-1
- ElementaryBergen
- MiddleEvergreen
- HighEvergreen
Additional Information
- Date ListedMay 21st, 2025
Listing Details
 Real Estate of the Summit
Real Estate of the Summit
 Terms and Conditions: The content relating to real estate for sale in this Web site comes in part from the Internet Data eXchange ("IDX") program of METROLIST, INC., DBA RECOLORADO® Real estate listings held by brokers other than RE/MAX Professionals are marked with the IDX Logo. This information is being provided for the consumers personal, non-commercial use and may not be used for any other purpose. All information subject to change and should be independently verified.
Terms and Conditions: The content relating to real estate for sale in this Web site comes in part from the Internet Data eXchange ("IDX") program of METROLIST, INC., DBA RECOLORADO® Real estate listings held by brokers other than RE/MAX Professionals are marked with the IDX Logo. This information is being provided for the consumers personal, non-commercial use and may not be used for any other purpose. All information subject to change and should be independently verified.
Copyright 2025 METROLIST, INC., DBA RECOLORADO® -- All Rights Reserved 6455 S. Yosemite St., Suite 500 Greenwood Village, CO 80111 USA
Listing information last updated on December 4th, 2025 at 4:03pm MST.

