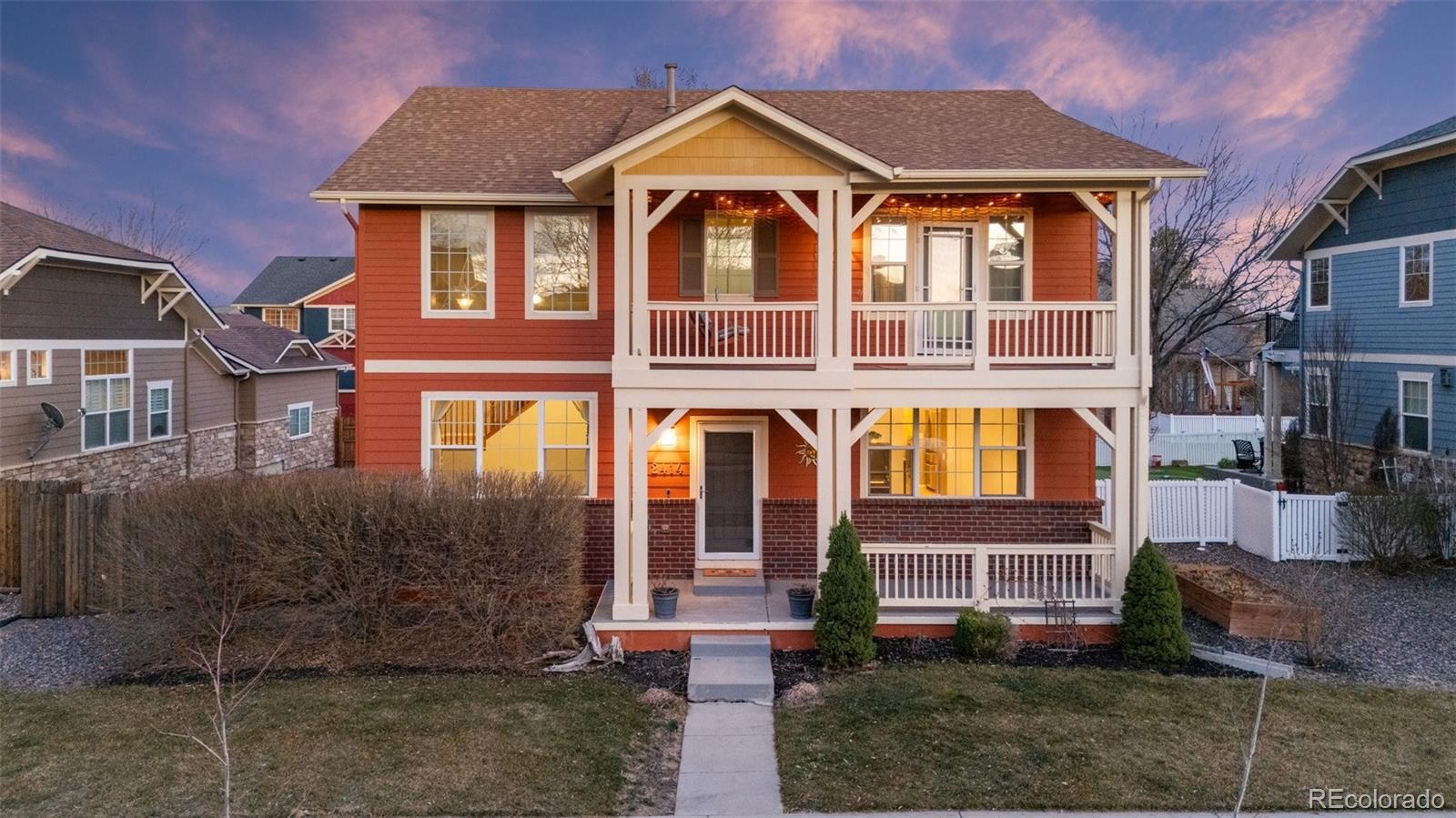Find us on...
Dashboard
- 3 Beds
- 4 Baths
- 2,800 Sqft
- .15 Acres
New Search X
2414 Winding Drive
Welcome to your mountain-inspired retreat in the heart of Prairie Village! This stunning two-story home with a double-decker front porch invites you in with soaring ceilings, an airy front sitting room, and a charming dining space—complete with a vintage stand-up piano for a touch of rustic charm. The heart of the home is the open-concept great room, where a tile-framed gas fireplace is surrounded by custom built-ins, creating the perfect cozy gathering space. The spacious kitchen features a butcher block island with an eat-in area, ideal for enjoying your morning coffee. Upstairs, the luxurious primary suite boasts a spa-like five-piece bath, dual closets, and a west-facing private balcony—your own peaceful perch for sunset skies over the Rockies. Two additional bedrooms, a full bath, and a hallway with built-in storage overlook the sitting room below. The partially finished basement offers flexible space for a media room, home office, or den, complete with a ¾ bath. An oversized two-car garage includes a dedicated workout area without sacrificing storage, and the Nest allows for easy control from near or far of your HVAC systems. Just a short stroll to a serene park, this home is the perfect blend of modern comforts and rustic charm. Come experience Longmont living at its finest in this beautiful home and find yourself looking at the best deal in town!
Listing Office: Evernest, LLC 
Essential Information
- MLS® #4303812
- Price$650,000
- Bedrooms3
- Bathrooms4.00
- Full Baths2
- Half Baths1
- Square Footage2,800
- Acres0.15
- Year Built2004
- TypeResidential
- Sub-TypeSingle Family Residence
- StatusActive
Community Information
- Address2414 Winding Drive
- SubdivisionPrairie Village
- CityLongmont
- CountyBoulder
- StateCO
- Zip Code80504
Amenities
- AmenitiesPark, Playground, Trail(s)
- Parking Spaces2
- # of Garages2
Parking
Concrete, Dry Walled, Oversized
Interior
- HeatingForced Air, Natural Gas
- CoolingCentral Air
- FireplaceYes
- # of Fireplaces1
- FireplacesFamily Room, Gas
- StoriesTwo
Interior Features
Block Counters, Built-in Features, Butcher Counters, Ceiling Fan(s), Eat-in Kitchen, Entrance Foyer, Five Piece Bath, High Ceilings, Kitchen Island, Open Floorplan, Primary Suite, Smoke Free, Vaulted Ceiling(s), Walk-In Closet(s)
Appliances
Dishwasher, Disposal, Double Oven, Dryer, Gas Water Heater, Microwave, Refrigerator, Washer
Exterior
- Exterior FeaturesBalcony, Private Yard
- RoofComposition
Windows
Double Pane Windows, Window Coverings, Window Treatments
School Information
- DistrictSt. Vrain Valley RE-1J
- ElementaryAlpine
- MiddleHeritage
- HighSkyline
Additional Information
- Date ListedMarch 28th, 2025
Listing Details
 Evernest, LLC
Evernest, LLC
Office Contact
cbelin.COrealestate@gmail.com,720-507-7655
 Terms and Conditions: The content relating to real estate for sale in this Web site comes in part from the Internet Data eXchange ("IDX") program of METROLIST, INC., DBA RECOLORADO® Real estate listings held by brokers other than RE/MAX Professionals are marked with the IDX Logo. This information is being provided for the consumers personal, non-commercial use and may not be used for any other purpose. All information subject to change and should be independently verified.
Terms and Conditions: The content relating to real estate for sale in this Web site comes in part from the Internet Data eXchange ("IDX") program of METROLIST, INC., DBA RECOLORADO® Real estate listings held by brokers other than RE/MAX Professionals are marked with the IDX Logo. This information is being provided for the consumers personal, non-commercial use and may not be used for any other purpose. All information subject to change and should be independently verified.
Copyright 2025 METROLIST, INC., DBA RECOLORADO® -- All Rights Reserved 6455 S. Yosemite St., Suite 500 Greenwood Village, CO 80111 USA
Listing information last updated on May 7th, 2025 at 9:03am MDT.



















































