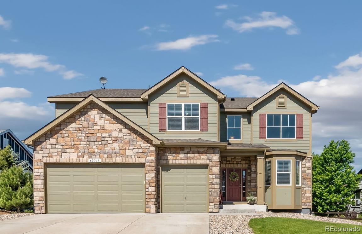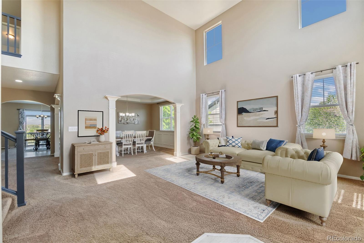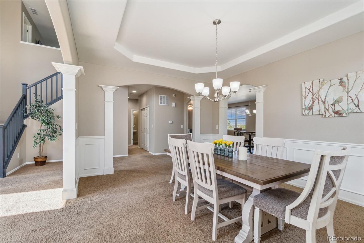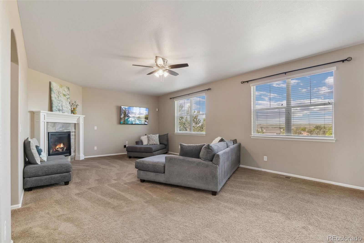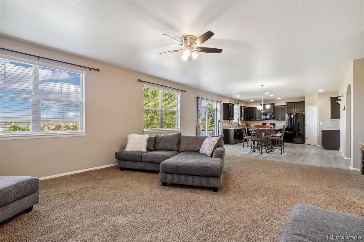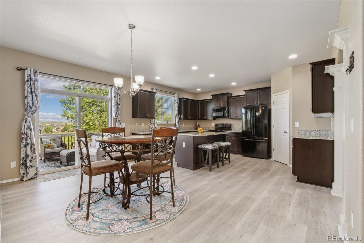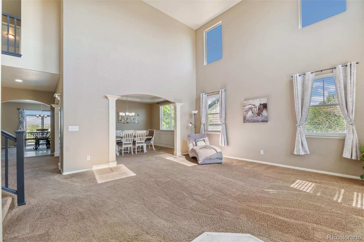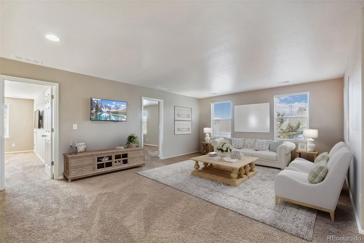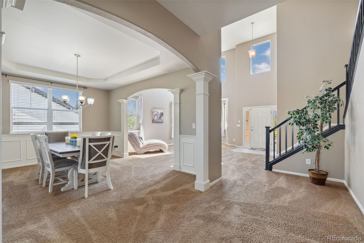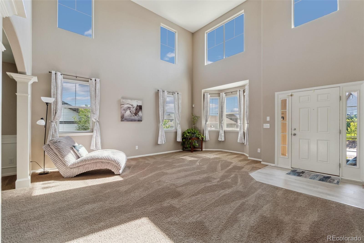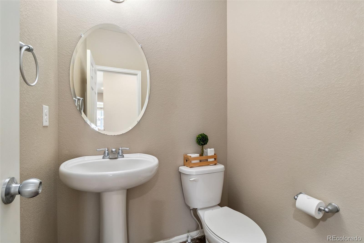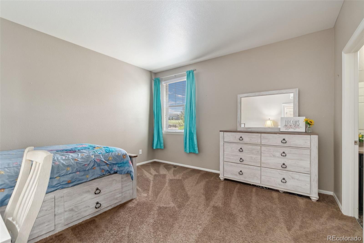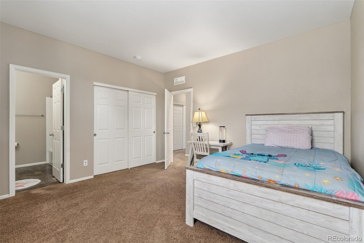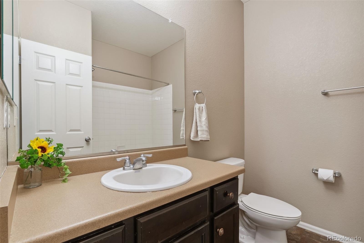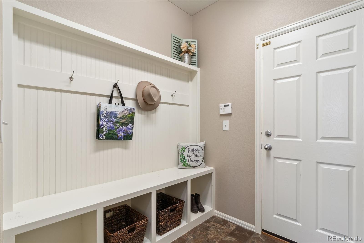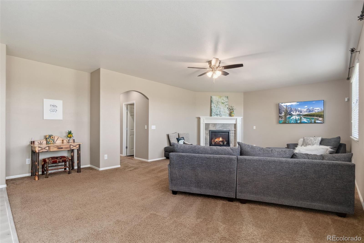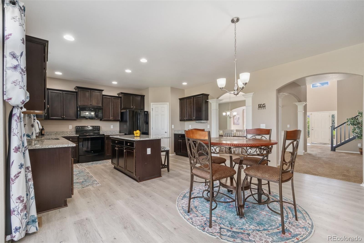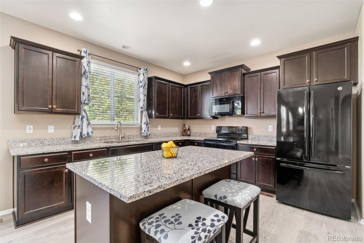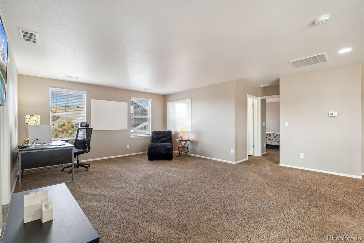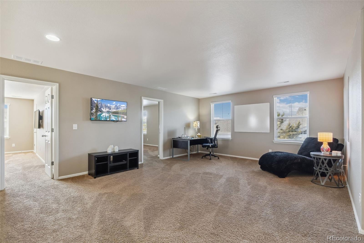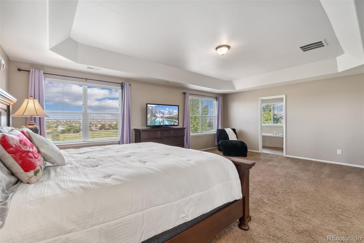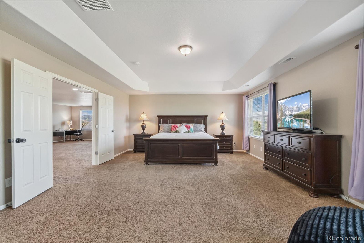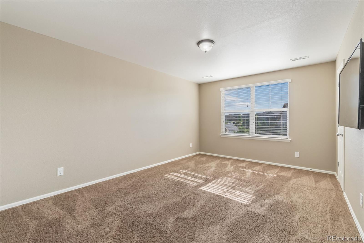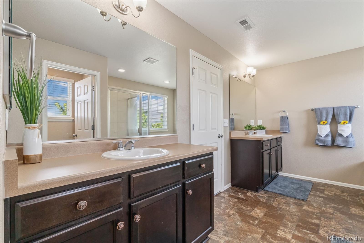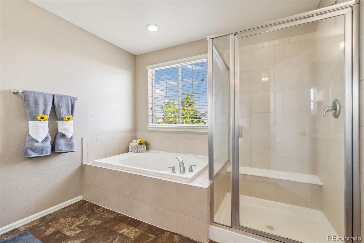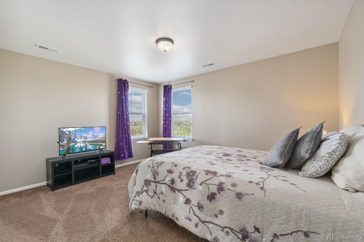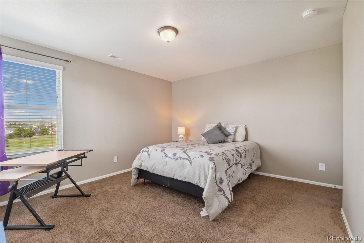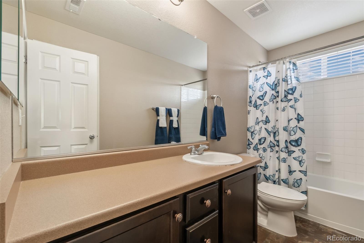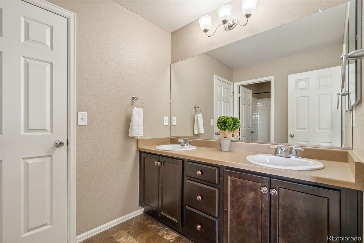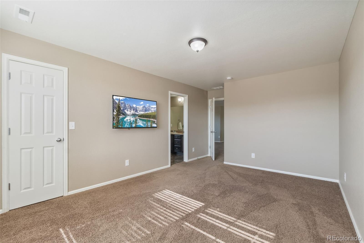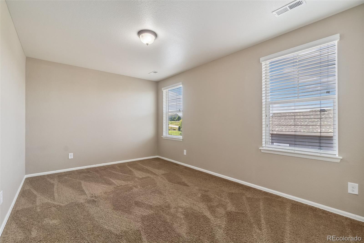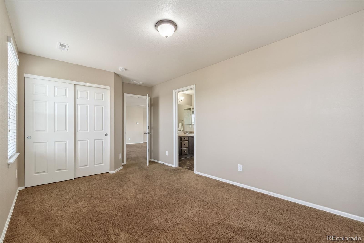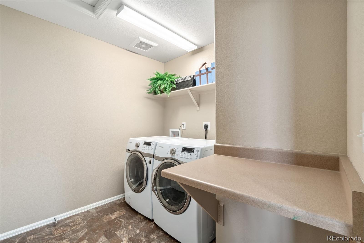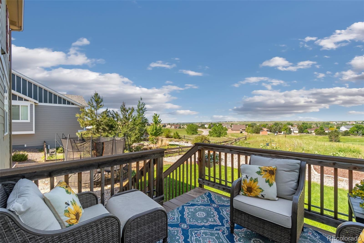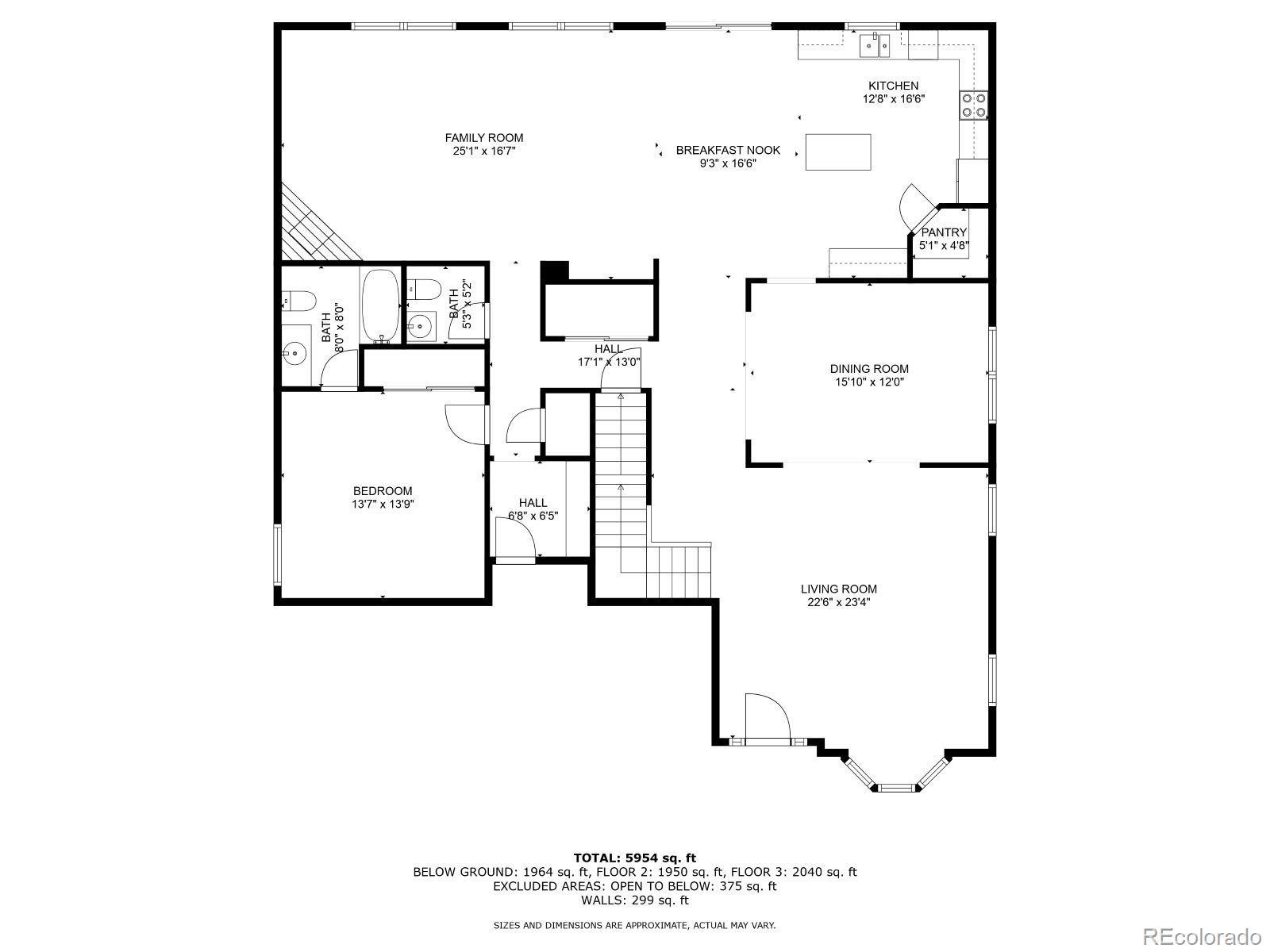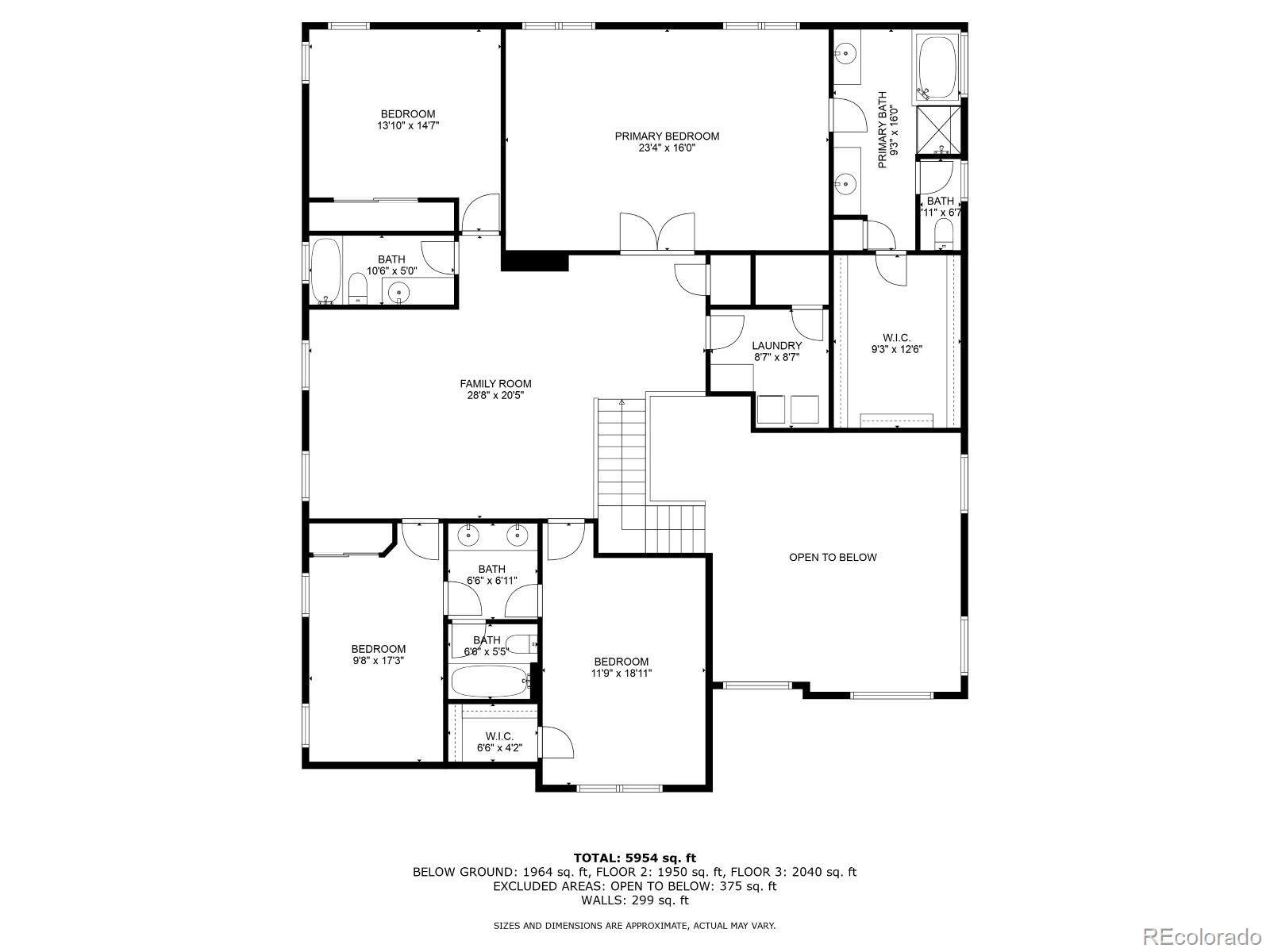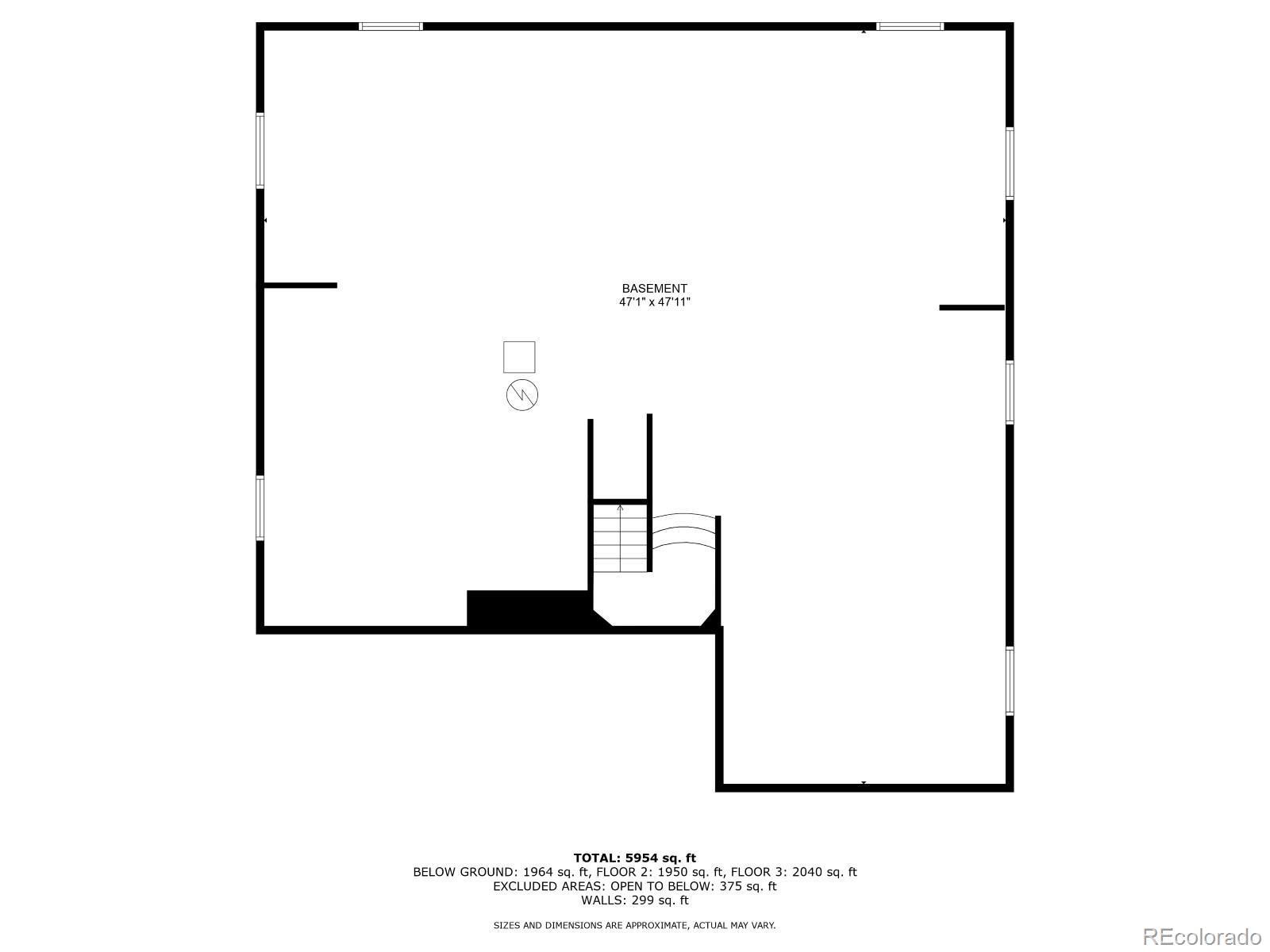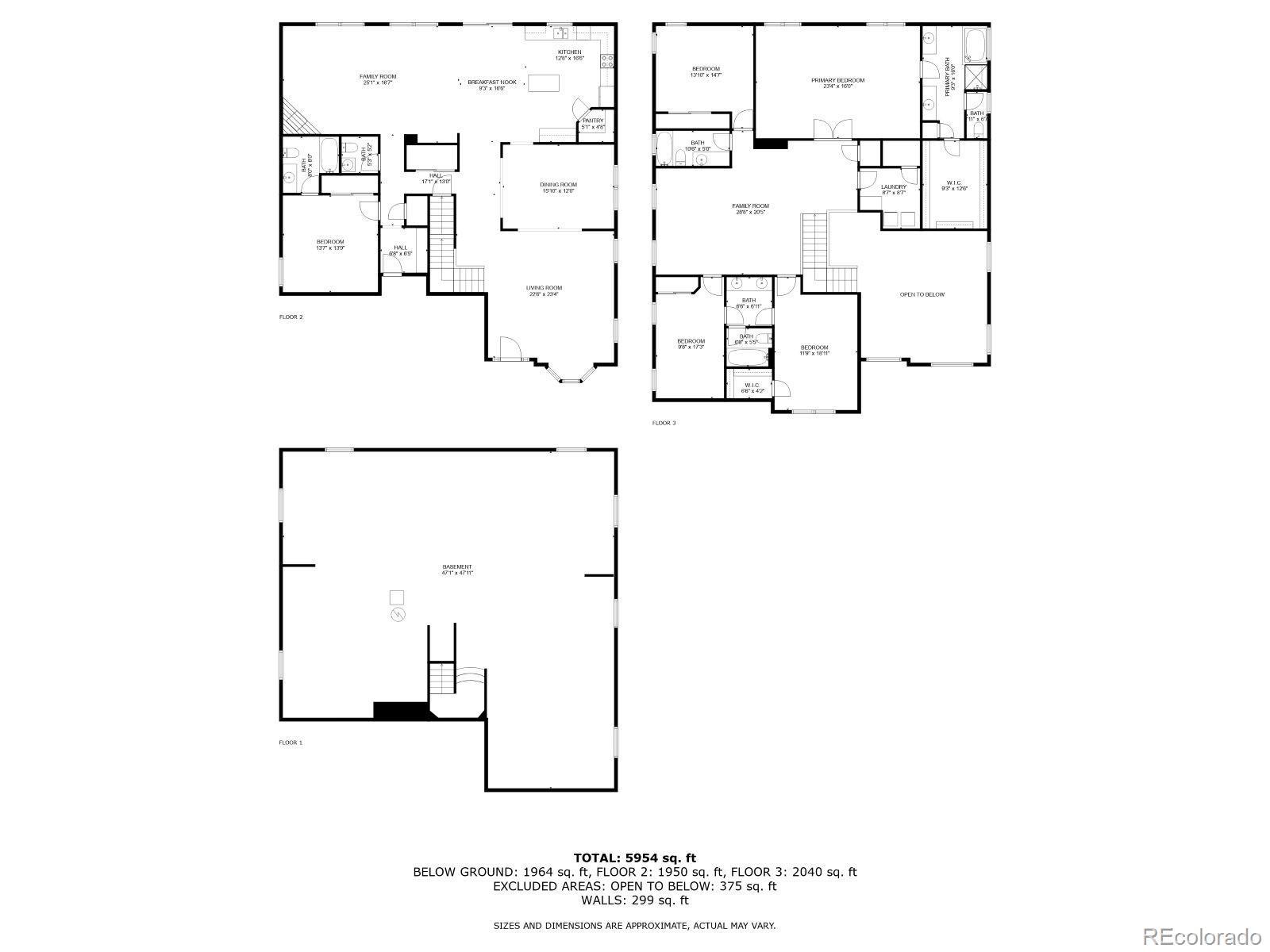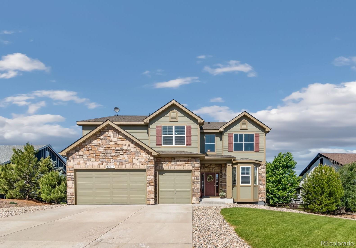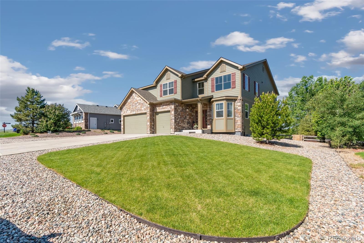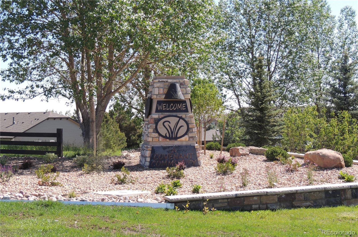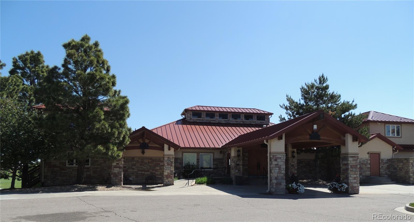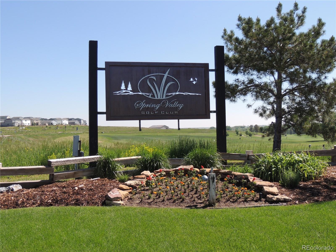Find us on...
Dashboard
- 5 Beds
- 5 Baths
- 4,182 Sqft
- .35 Acres
New Search X
42311 Forest Oaks Drive
Price Reduced - Motivated Seller says bring your offers. If you are looking for a home with space, style and comfort this is it. Expansive 5 bedroom, 5 bath home with gorgeous unforgettable sunsets and views of Pikes Peak and the 16th tee of the Spring Valley Golf Club. This home is thoughtfully designed with the main floor seamlessly blending formal and casual living – from the elegant dining area to the expansive kitchen and great room, anchored by a beautiful gas fireplace all just perfect for effortless hosting and daily living. A main floor bedroom with a private en-suite adds flexibility, perfect for guests or multi-generational living and a main floor powder bath enhance convenience. Upstairs, the primary suite delivers a private escape, featuring a luxurious 5-piece bathroom with double vanities, a soaking tub, separate shower, and a spacious walk-in closet. A central loft area offers versatile potential—ideal for work, leisure, or creative pursuits. Three additional bedrooms, two additional full bathrooms, and a well-positioned laundry room complete the upper level. The full, unfinished basement invites endless possibilities, whether it's expanded living space, storage, or a custom project waiting to be realized. The 3-car garage offers abundant room for vehicles, tools, or workshop space. With a brand-new roof installed in May 2025, this home delivers not only beauty but long-term value. Located in Spring Valley Ranch, this is a rare opportunity to embrace comfort, privacy, and panoramic views in one remarkable setting Seller is offering a $10,000 concession to be used to make HOA required driveway repairs/replacement.
Listing Office: Keller Williams Preferred Realty 
Essential Information
- MLS® #4305829
- Price$770,000
- Bedrooms5
- Bathrooms5.00
- Full Baths4
- Half Baths1
- Square Footage4,182
- Acres0.35
- Year Built2016
- TypeResidential
- Sub-TypeSingle Family Residence
- StyleTraditional
- StatusActive
Community Information
- Address42311 Forest Oaks Drive
- SubdivisionSpring Valley Ranch
- CityElizabeth
- CountyElbert
- StateCO
- Zip Code80107
Amenities
- Parking Spaces3
- ParkingConcrete
- # of Garages3
Utilities
Cable Available, Electricity Connected, Internet Access (Wired), Natural Gas Connected, Phone Connected
Interior
- HeatingForced Air, Natural Gas
- CoolingCentral Air
- FireplaceYes
- # of Fireplaces1
- FireplacesGas, Gas Log, Great Room
- StoriesTwo
Interior Features
Eat-in Kitchen, Five Piece Bath, Jack & Jill Bathroom, Kitchen Island, Open Floorplan, Primary Suite, Walk-In Closet(s), Wired for Data
Appliances
Dishwasher, Disposal, Dryer, Gas Water Heater, Microwave, Oven, Refrigerator, Sump Pump, Washer
Exterior
- Exterior FeaturesPrivate Yard
- WindowsDouble Pane Windows
- RoofComposition
Lot Description
Landscaped, Level, Master Planned, On Golf Course, Sprinklers In Front, Sprinklers In Rear
School Information
- DistrictElizabeth C-1
- ElementarySinging Hills
- MiddleElizabeth
- HighElizabeth
Additional Information
- Date ListedSeptember 4th, 2025
- ZoningPUD
Listing Details
Keller Williams Preferred Realty
 Terms and Conditions: The content relating to real estate for sale in this Web site comes in part from the Internet Data eXchange ("IDX") program of METROLIST, INC., DBA RECOLORADO® Real estate listings held by brokers other than RE/MAX Professionals are marked with the IDX Logo. This information is being provided for the consumers personal, non-commercial use and may not be used for any other purpose. All information subject to change and should be independently verified.
Terms and Conditions: The content relating to real estate for sale in this Web site comes in part from the Internet Data eXchange ("IDX") program of METROLIST, INC., DBA RECOLORADO® Real estate listings held by brokers other than RE/MAX Professionals are marked with the IDX Logo. This information is being provided for the consumers personal, non-commercial use and may not be used for any other purpose. All information subject to change and should be independently verified.
Copyright 2026 METROLIST, INC., DBA RECOLORADO® -- All Rights Reserved 6455 S. Yosemite St., Suite 500 Greenwood Village, CO 80111 USA
Listing information last updated on February 26th, 2026 at 3:34pm MST.

