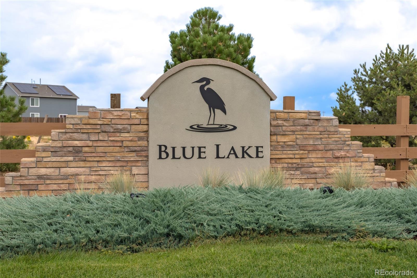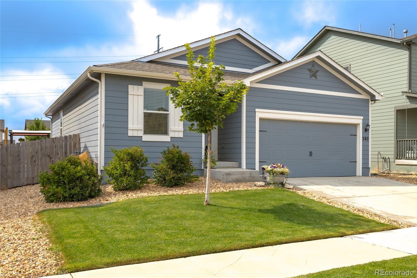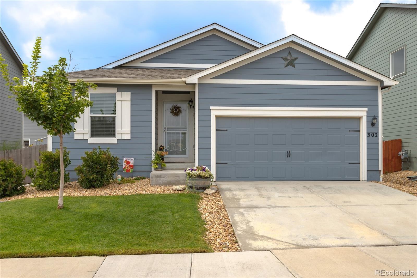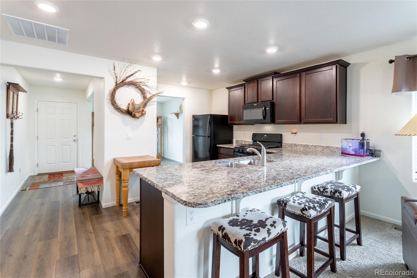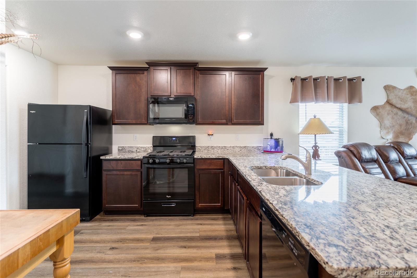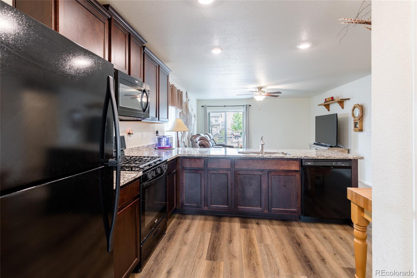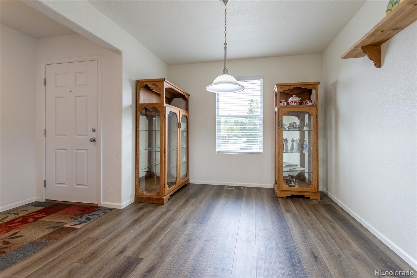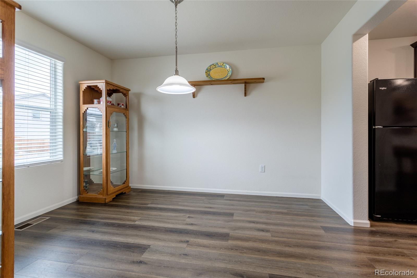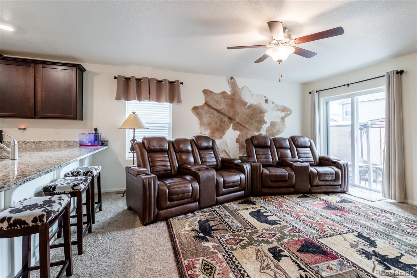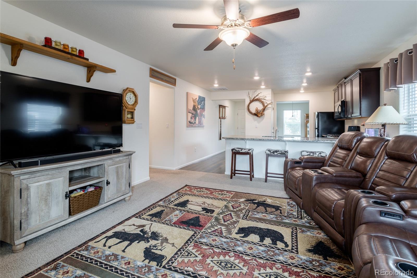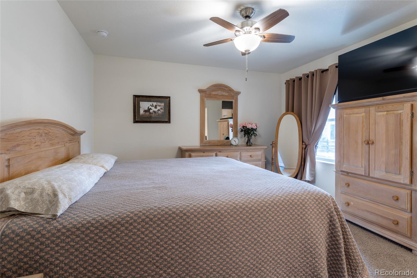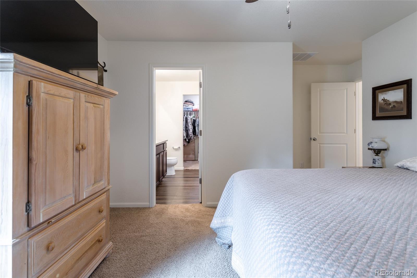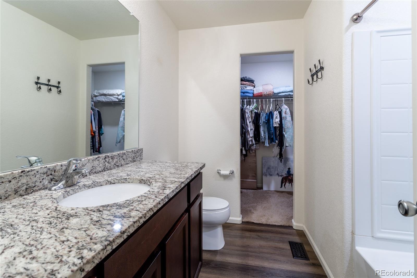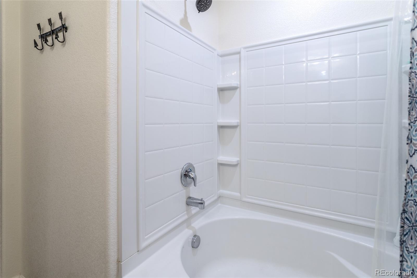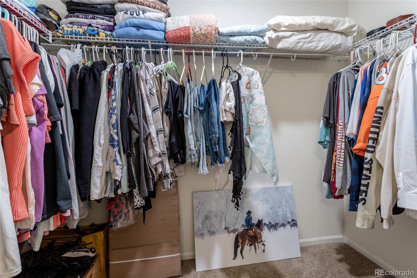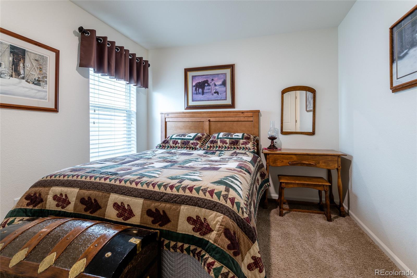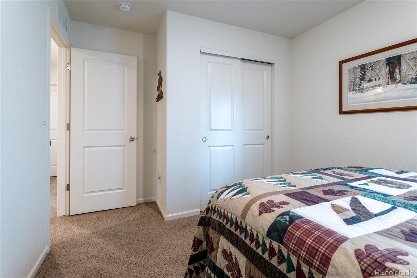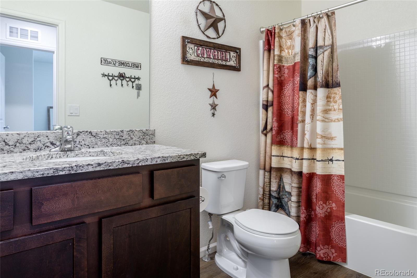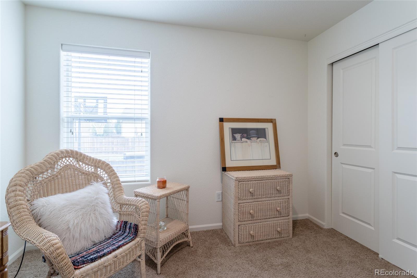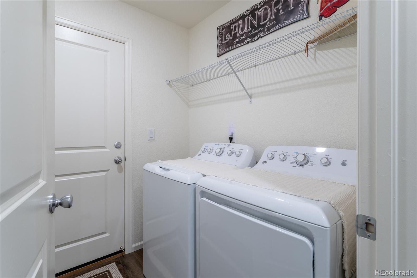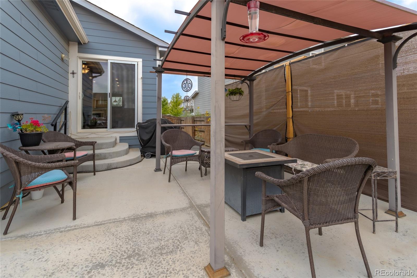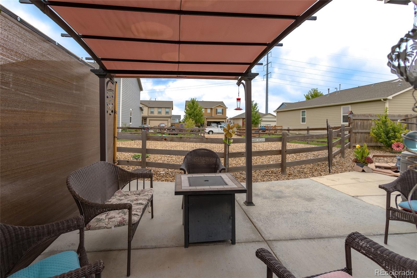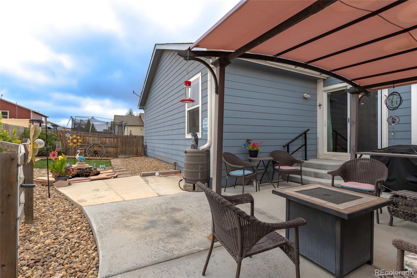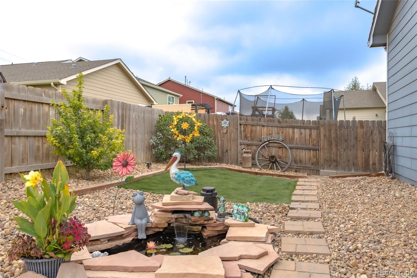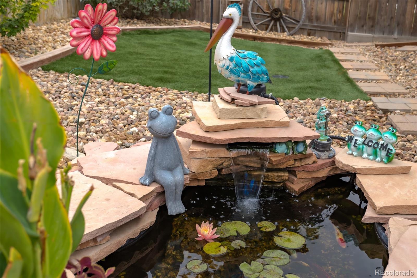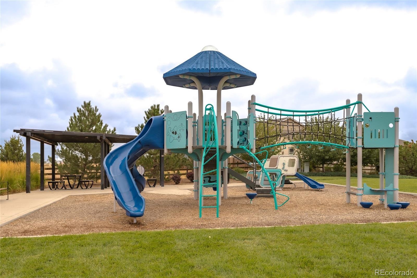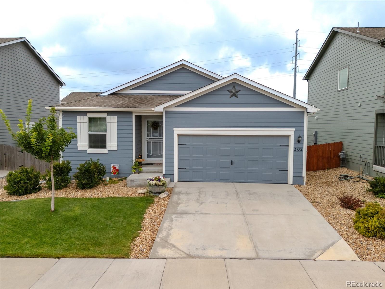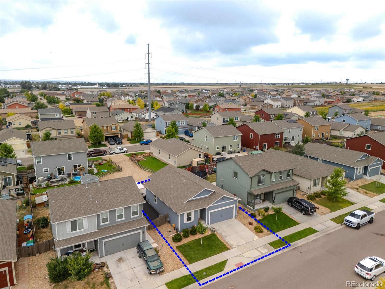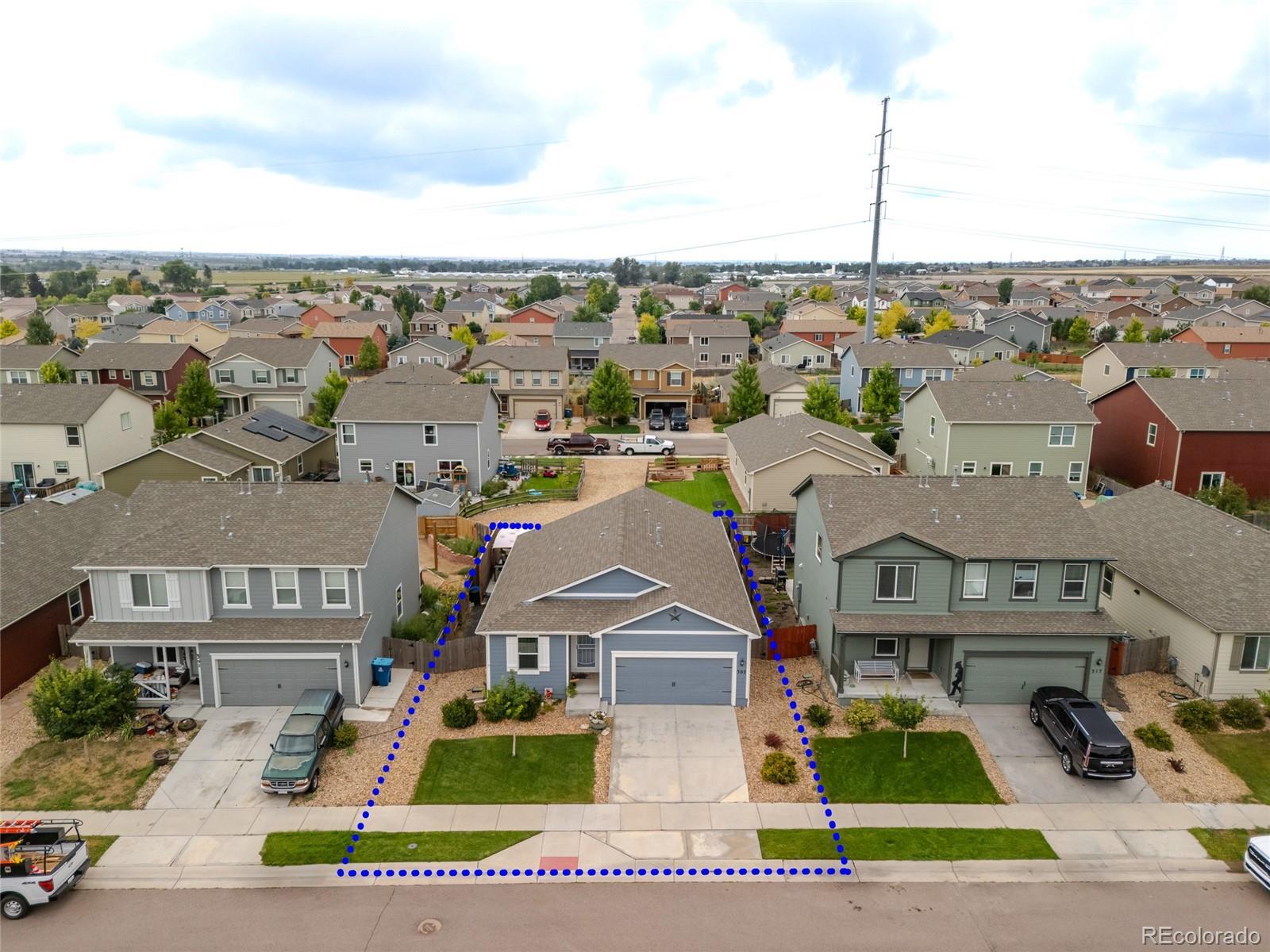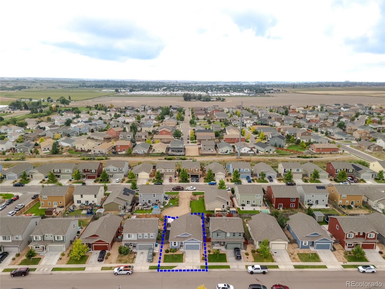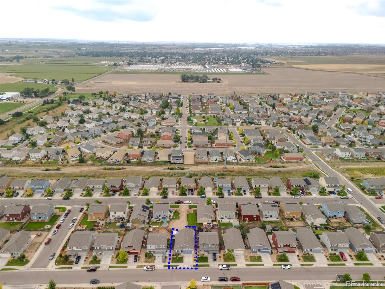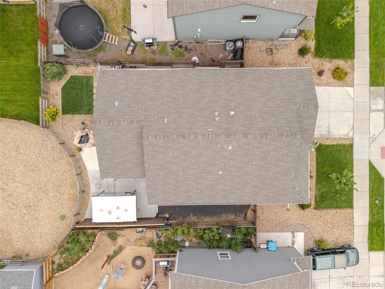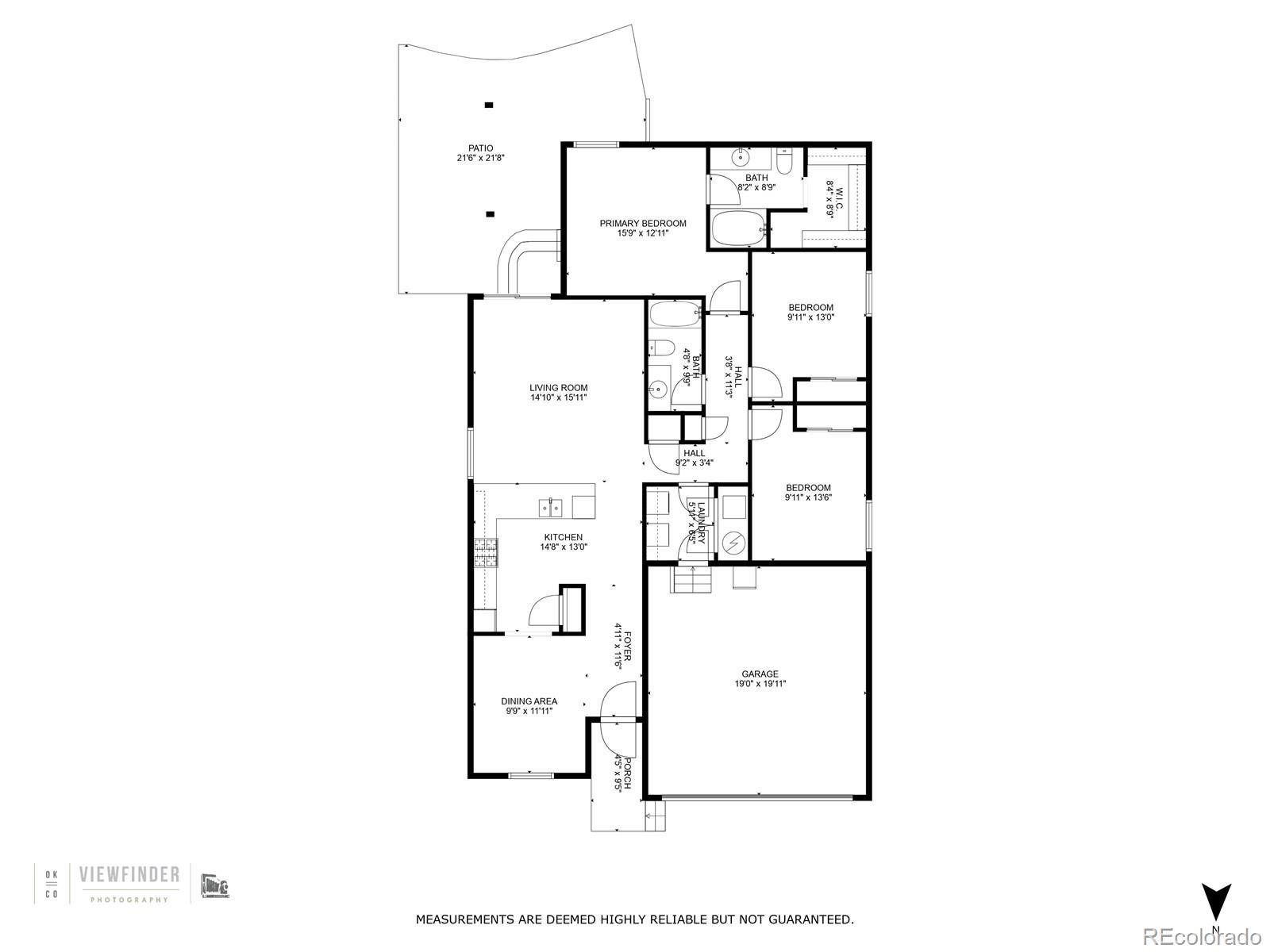Find us on...
Dashboard
- 3 Beds
- 2 Baths
- 1,485 Sqft
- .12 Acres
New Search X
302 Horizon Avenue
Charming Ranch-Style Home Backing to Open Space located just outside of Brighton! This beautifully maintained 3-bedroom, 2-bath ranch-style home nestled in the heart of Lochbuie. This inviting residence offers easy, single-level living with an open and functional floor plan, perfect for both relaxing and entertaining. Step inside to find a spacious living area and a well-appointed kitchen, all complemented by natural light and comfortable flow. The primary suite features its own private bath and generous closet space, while two additional bedrooms offer flexibility for family, guests, or a home office. Outside, enjoy your own backyard retreat! A lovely patio with a pergola and sunshade provides the ideal setting for morning coffee or evening gatherings. Unwind by the serene koi pond, all while taking in peaceful views — no rear neighbors, as the home backs directly to open space. Additional highlights include a 2-car attached garage and a fantastic location just steps away from one of several nearby parks. Whether you're looking for quiet suburban living or space to entertain, this home has it all. Don’t miss your chance to make this one yours! Special financing offer: $8,000 toward 2/1 buy down to help your payments even more affordable if you utilize Three Point Mortgage. Call or text Listing Agent for more details on this special offer and to schedule a private tour.
Listing Office: Berkshire Hathaway HomeServices Colorado Real Estate, LLC - Brighton 
Essential Information
- MLS® #4305940
- Price$435,000
- Bedrooms3
- Bathrooms2.00
- Full Baths2
- Square Footage1,485
- Acres0.12
- Year Built2019
- TypeResidential
- Sub-TypeSingle Family Residence
- StyleTraditional
- StatusActive
Community Information
- Address302 Horizon Avenue
- SubdivisionBlue Lake
- CityLochbuie
- CountyWeld
- StateCO
- Zip Code80603
Amenities
- AmenitiesPark, Playground
- Parking Spaces2
- # of Garages2
Utilities
Cable Available, Electricity Connected, Natural Gas Connected
Parking
Dry Walled, Finished Garage, Insulated Garage
Interior
- HeatingForced Air, Natural Gas
- CoolingCentral Air
- StoriesOne
Interior Features
Ceiling Fan(s), Granite Counters, No Stairs, Primary Suite, Walk-In Closet(s)
Appliances
Dishwasher, Dryer, Gas Water Heater, Microwave, Refrigerator, Washer
Exterior
- Exterior FeaturesRain Gutters, Water Feature
- WindowsDouble Pane Windows
- RoofComposition
Lot Description
Landscaped, Open Space, Sprinklers In Front
School Information
- DistrictWeld County RE 3-J
- ElementaryHudson
- MiddleWeld Central
- HighWeld Central
Additional Information
- Date ListedAugust 26th, 2025
- ZoningResidential
Listing Details
Berkshire Hathaway HomeServices Colorado Real Estate, LLC - Brighton
 Terms and Conditions: The content relating to real estate for sale in this Web site comes in part from the Internet Data eXchange ("IDX") program of METROLIST, INC., DBA RECOLORADO® Real estate listings held by brokers other than RE/MAX Professionals are marked with the IDX Logo. This information is being provided for the consumers personal, non-commercial use and may not be used for any other purpose. All information subject to change and should be independently verified.
Terms and Conditions: The content relating to real estate for sale in this Web site comes in part from the Internet Data eXchange ("IDX") program of METROLIST, INC., DBA RECOLORADO® Real estate listings held by brokers other than RE/MAX Professionals are marked with the IDX Logo. This information is being provided for the consumers personal, non-commercial use and may not be used for any other purpose. All information subject to change and should be independently verified.
Copyright 2025 METROLIST, INC., DBA RECOLORADO® -- All Rights Reserved 6455 S. Yosemite St., Suite 500 Greenwood Village, CO 80111 USA
Listing information last updated on December 27th, 2025 at 8:48am MST.

