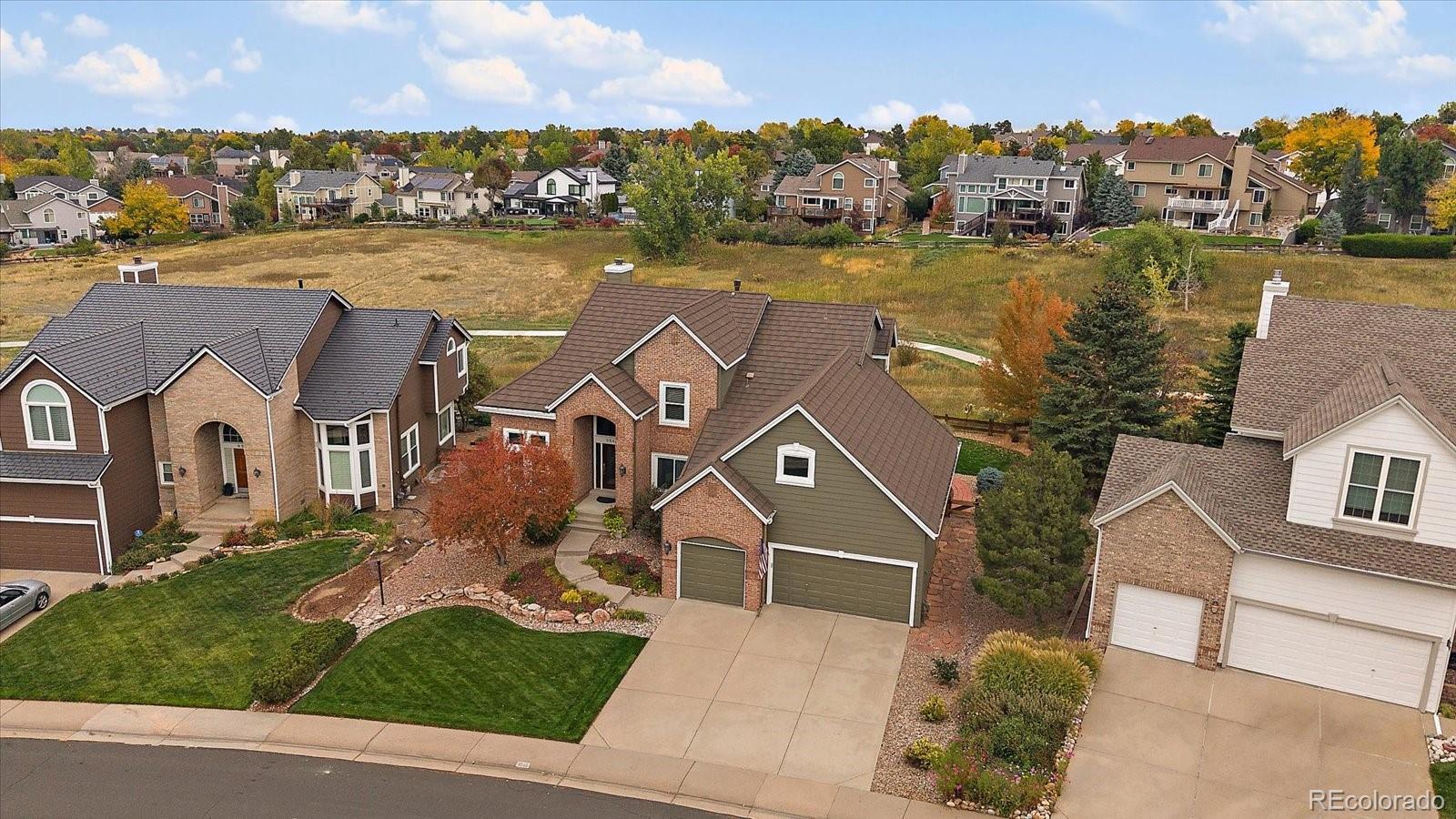Find us on...
Dashboard
- 6 Beds
- 4 Baths
- 3,678 Sqft
- .2 Acres
New Search X
9546 Harford Court
Discover the essence of Colorado living in this serene home, nestled on a quiet cul-de-sac with stunning mountain views and direct access to open space. Imagine evenings spent watching the sunset from your back patio or unwinding in the perfectly positioned 6-person hot tub. Enjoy the local wildlife or explore miles of trails and parks right from your doorstep, thanks to the convenient gate in your backyard. Inside, the main floor features beautiful hardwood floors, highlighted by a unique red oak inlay in the dining room. The spacious kitchen offers a cozy eat-in nook, coffee bar, and walk-in pantry. With six bedrooms and four baths, there's room for everyone, including a flexible main-floor office/bedroom with an adjoining full bath. Upstairs, find four bedrooms with vaulted ceilings, including a luxurious primary suite overlooking the open space. The finished basement includes guest quarters, a living room, and extra office or workout space. The oversized garage can accommodate up to four vehicles or provide additional storage and workspace. Meticulously maintained, this home boasts numerous upgrades such as triple-paned windows, exterior paint and a durable stone-coated steel roof. South facing driveway is sure nice in the Winter. Enjoy access to four neighborhood rec centers offering tennis courts, swimming pools, and fitness facilities. Your ideal Colorado lifestyle awaits!
Listing Office: Madison & Company Properties 
Essential Information
- MLS® #4307181
- Price$990,000
- Bedrooms6
- Bathrooms4.00
- Full Baths3
- Square Footage3,678
- Acres0.20
- Year Built1989
- TypeResidential
- Sub-TypeSingle Family Residence
- StyleTraditional
- StatusPending
Community Information
- Address9546 Harford Court
- SubdivisionHighlands Ranch
- CityHighlands Ranch
- CountyDouglas
- StateCO
- Zip Code80126
Amenities
- Parking Spaces4
- ParkingConcrete
- # of Garages4
- ViewMountain(s)
Amenities
Clubhouse, Fitness Center, Park, Playground, Pool, Tennis Court(s), Trail(s)
Utilities
Cable Available, Electricity Connected, Natural Gas Connected
Interior
- HeatingForced Air
- CoolingCentral Air
- FireplaceYes
- # of Fireplaces1
- FireplacesFamily Room
- StoriesTwo
Interior Features
Breakfast Bar, Ceiling Fan(s), Eat-in Kitchen, Five Piece Bath, Granite Counters, High Ceilings, Pantry, Primary Suite, Radon Mitigation System, Smoke Free, Solid Surface Counters, Hot Tub, Vaulted Ceiling(s), Walk-In Closet(s)
Appliances
Cooktop, Dishwasher, Disposal, Double Oven, Gas Water Heater, Microwave, Oven, Refrigerator
Exterior
- RoofStone-Coated Steel
- FoundationSlab
Lot Description
Cul-De-Sac, Landscaped, Open Space, Sprinklers In Front, Sprinklers In Rear
Windows
Egress Windows, Triple Pane Windows, Window Coverings, Window Treatments
School Information
- DistrictDouglas RE-1
- ElementarySummit View
- MiddleMountain Ridge
- HighMountain Vista
Additional Information
- Date ListedOctober 14th, 2025
- ZoningPDU
Listing Details
 Madison & Company Properties
Madison & Company Properties
 Terms and Conditions: The content relating to real estate for sale in this Web site comes in part from the Internet Data eXchange ("IDX") program of METROLIST, INC., DBA RECOLORADO® Real estate listings held by brokers other than RE/MAX Professionals are marked with the IDX Logo. This information is being provided for the consumers personal, non-commercial use and may not be used for any other purpose. All information subject to change and should be independently verified.
Terms and Conditions: The content relating to real estate for sale in this Web site comes in part from the Internet Data eXchange ("IDX") program of METROLIST, INC., DBA RECOLORADO® Real estate listings held by brokers other than RE/MAX Professionals are marked with the IDX Logo. This information is being provided for the consumers personal, non-commercial use and may not be used for any other purpose. All information subject to change and should be independently verified.
Copyright 2025 METROLIST, INC., DBA RECOLORADO® -- All Rights Reserved 6455 S. Yosemite St., Suite 500 Greenwood Village, CO 80111 USA
Listing information last updated on October 26th, 2025 at 10:48am MDT.



















































