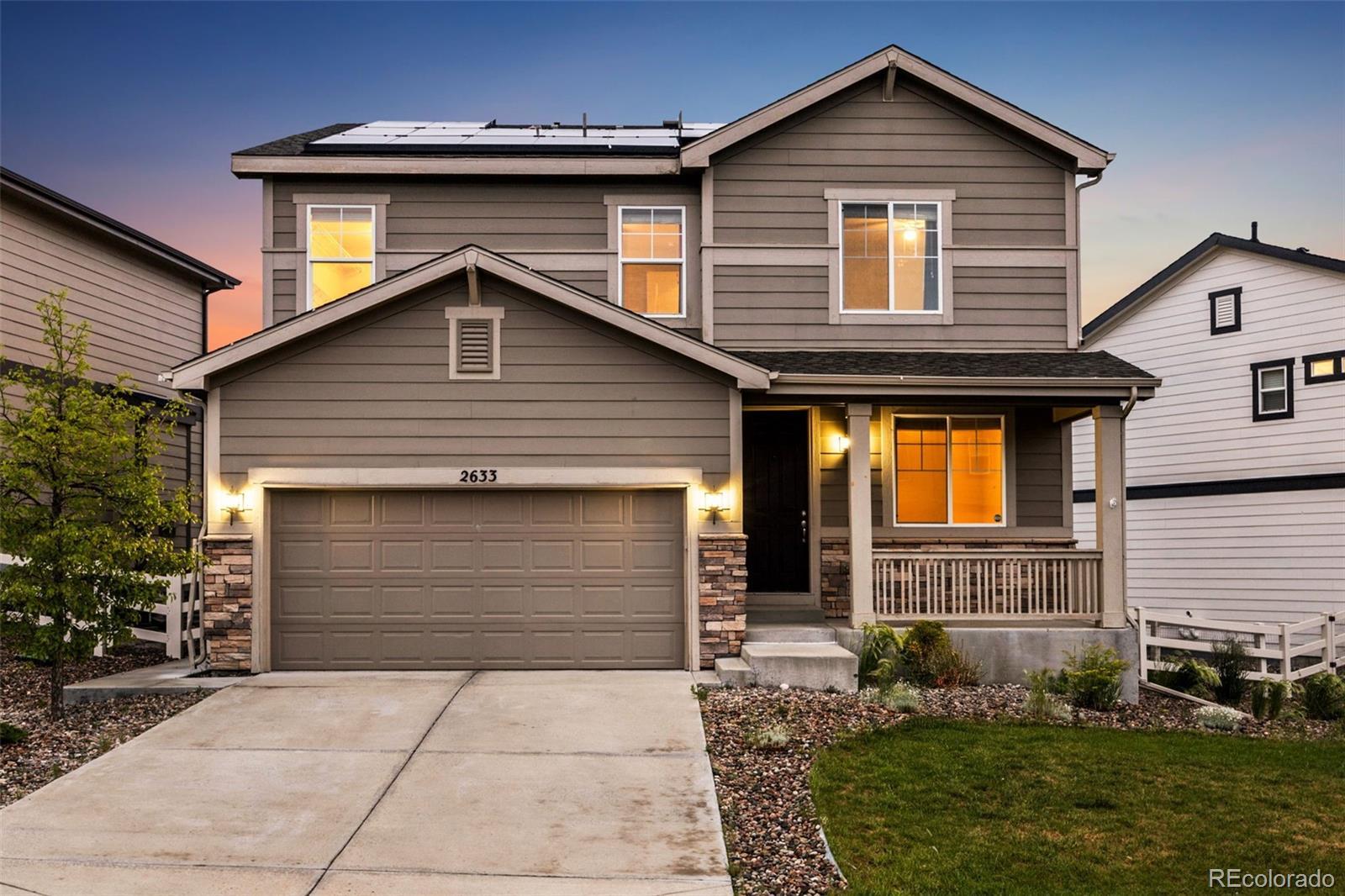Find us on...
Dashboard
- 3 Beds
- 3 Baths
- 2,263 Sqft
- .12 Acres
New Search X
2633 Garganey Drive
Welcome to 2633 Garganey Drive, a beautifully maintained 3-bedroom, 3-bath home in Castle Rock’s desirable Crystal Valley Ranch community. This residence blends timeless curb appeal with modern functionality, starting with its inviting front porch and energy-efficient solar panels. Inside, a bright open floor plan is enhanced by rich wood-look tile flooring, fresh neutral paint, and elegant lighting. The chef-inspired kitchen boasts granite countertops, stainless steel appliances including a double oven and gas range, espresso cabinetry, and a spacious center island—perfect for meal prep and entertaining. A stylish barn door and updated powder room add character to the main floor, which flows into the expansive living area with a cozy gas fireplace. Upstairs, a generous loft offers flexible space for a playroom, office, or lounge. All bedrooms are comfortably sized, and the serene primary suite features a large walk-in closet and a five-piece bath with soaking tub, double vanity, and separate shower. The upstairs laundry room includes cabinetry, a utility sink, and its own storage closet. An unfinished basement provides endless possibilities. Outside, enjoy a fully fenced yard and a spacious concrete patio—ideal for outdoor dining or relaxing under a pergola. With nearby parks, trails, schools, and easy access to shopping and dining, this move-in ready home truly has it all. *FINANCING INCENTIVE* Work with our preferred lender to receive up to $4,465 toward closing costs or a 1% rate buydown for the first year—saving around $372/month! Contact listing agent for more information.
Listing Office: Ed Prather Real Estate 
Essential Information
- MLS® #4309981
- Price$609,000
- Bedrooms3
- Bathrooms3.00
- Full Baths2
- Half Baths1
- Square Footage2,263
- Acres0.12
- Year Built2016
- TypeResidential
- Sub-TypeSingle Family Residence
- StatusActive
Community Information
- Address2633 Garganey Drive
- SubdivisionCrystal Valley Ranch
- CityCastle Rock
- CountyDouglas
- StateCO
- Zip Code80104
Amenities
- Parking Spaces2
- # of Garages2
Amenities
Clubhouse, Fitness Center, Park, Playground, Pool, Tennis Court(s)
Interior
- HeatingForced Air
- CoolingCentral Air
- FireplaceYes
- # of Fireplaces1
- FireplacesLiving Room
- StoriesTwo
Interior Features
Ceiling Fan(s), Eat-in Kitchen, Entrance Foyer, Five Piece Bath, Kitchen Island, Open Floorplan, Pantry, Primary Suite, Walk-In Closet(s)
Appliances
Cooktop, Dishwasher, Double Oven, Dryer, Gas Water Heater, Microwave, Refrigerator, Washer
Exterior
- RoofComposition
School Information
- DistrictDouglas RE-1
- ElementarySouth Ridge
- MiddleMesa
- HighDouglas County
Additional Information
- Date ListedJune 5th, 2025
Listing Details
 Ed Prather Real Estate
Ed Prather Real Estate
 Terms and Conditions: The content relating to real estate for sale in this Web site comes in part from the Internet Data eXchange ("IDX") program of METROLIST, INC., DBA RECOLORADO® Real estate listings held by brokers other than RE/MAX Professionals are marked with the IDX Logo. This information is being provided for the consumers personal, non-commercial use and may not be used for any other purpose. All information subject to change and should be independently verified.
Terms and Conditions: The content relating to real estate for sale in this Web site comes in part from the Internet Data eXchange ("IDX") program of METROLIST, INC., DBA RECOLORADO® Real estate listings held by brokers other than RE/MAX Professionals are marked with the IDX Logo. This information is being provided for the consumers personal, non-commercial use and may not be used for any other purpose. All information subject to change and should be independently verified.
Copyright 2025 METROLIST, INC., DBA RECOLORADO® -- All Rights Reserved 6455 S. Yosemite St., Suite 500 Greenwood Village, CO 80111 USA
Listing information last updated on October 22nd, 2025 at 1:18pm MDT.










































