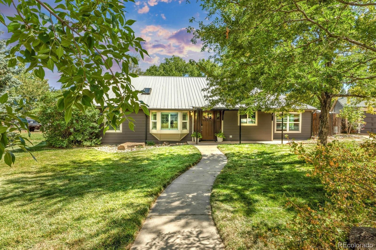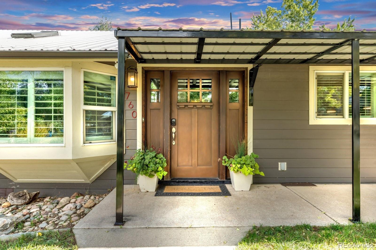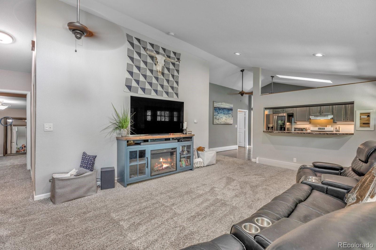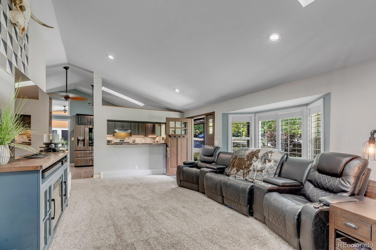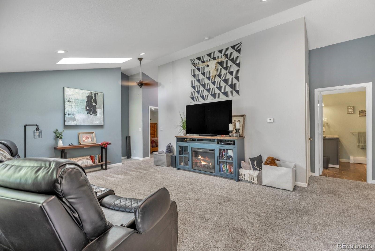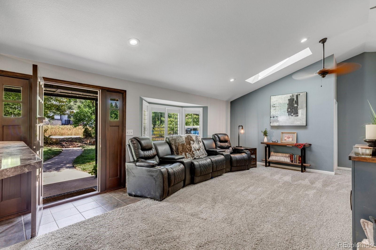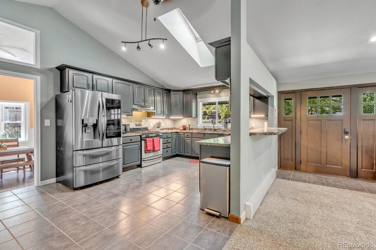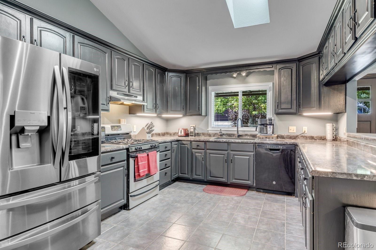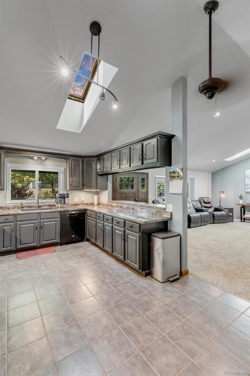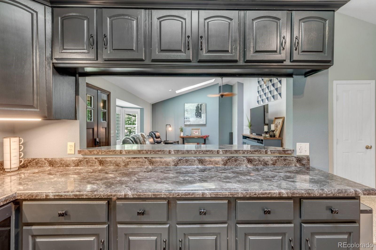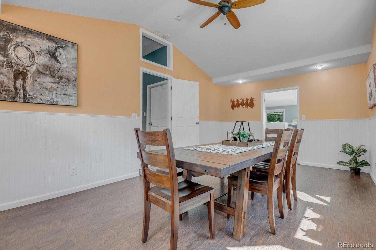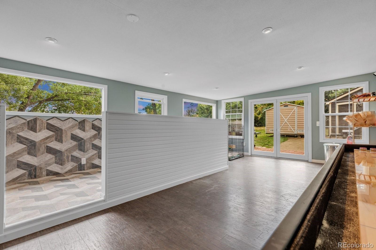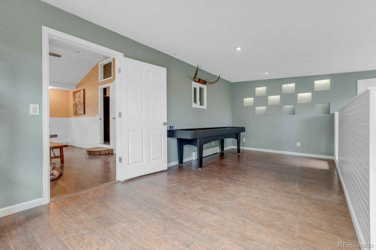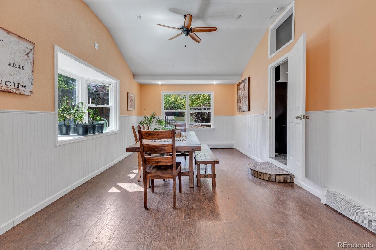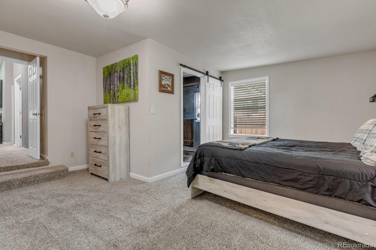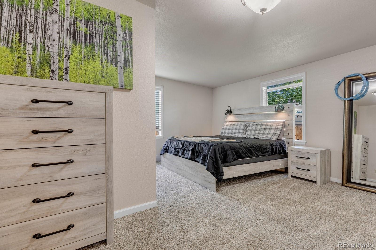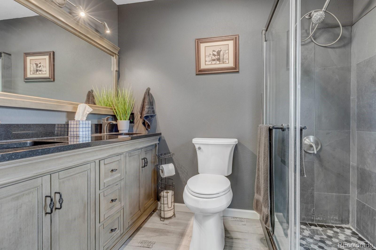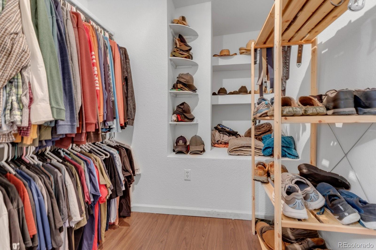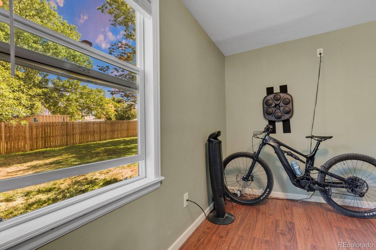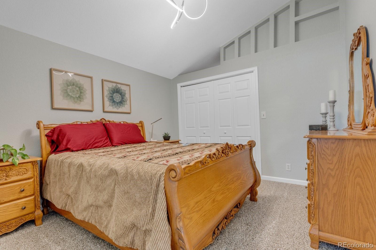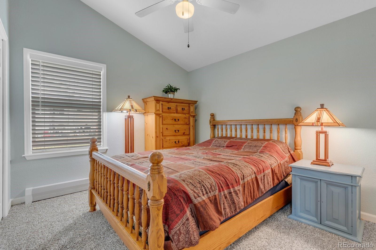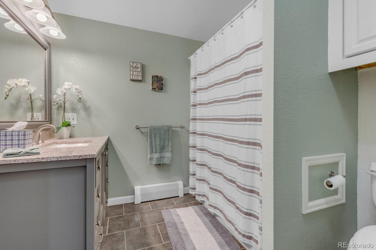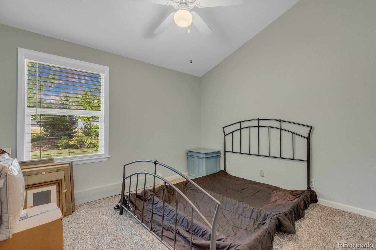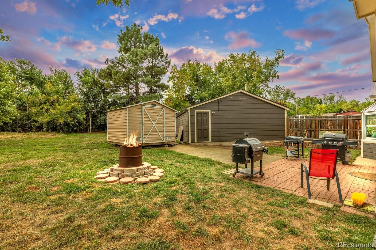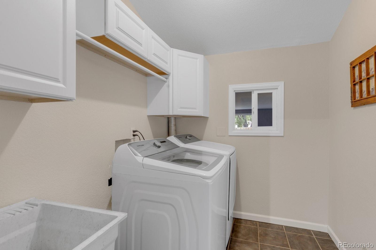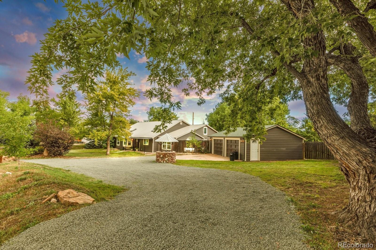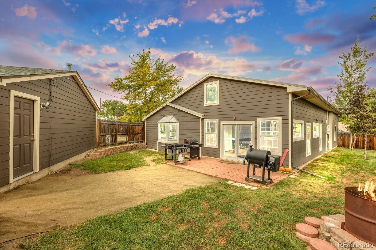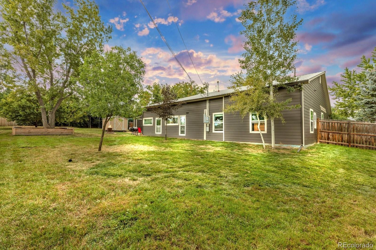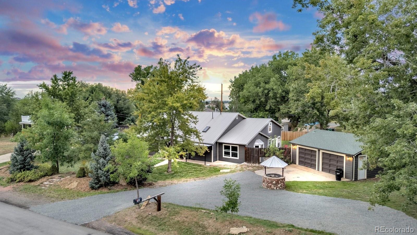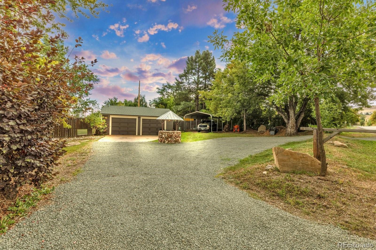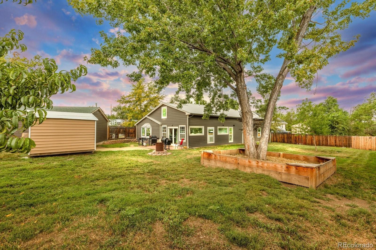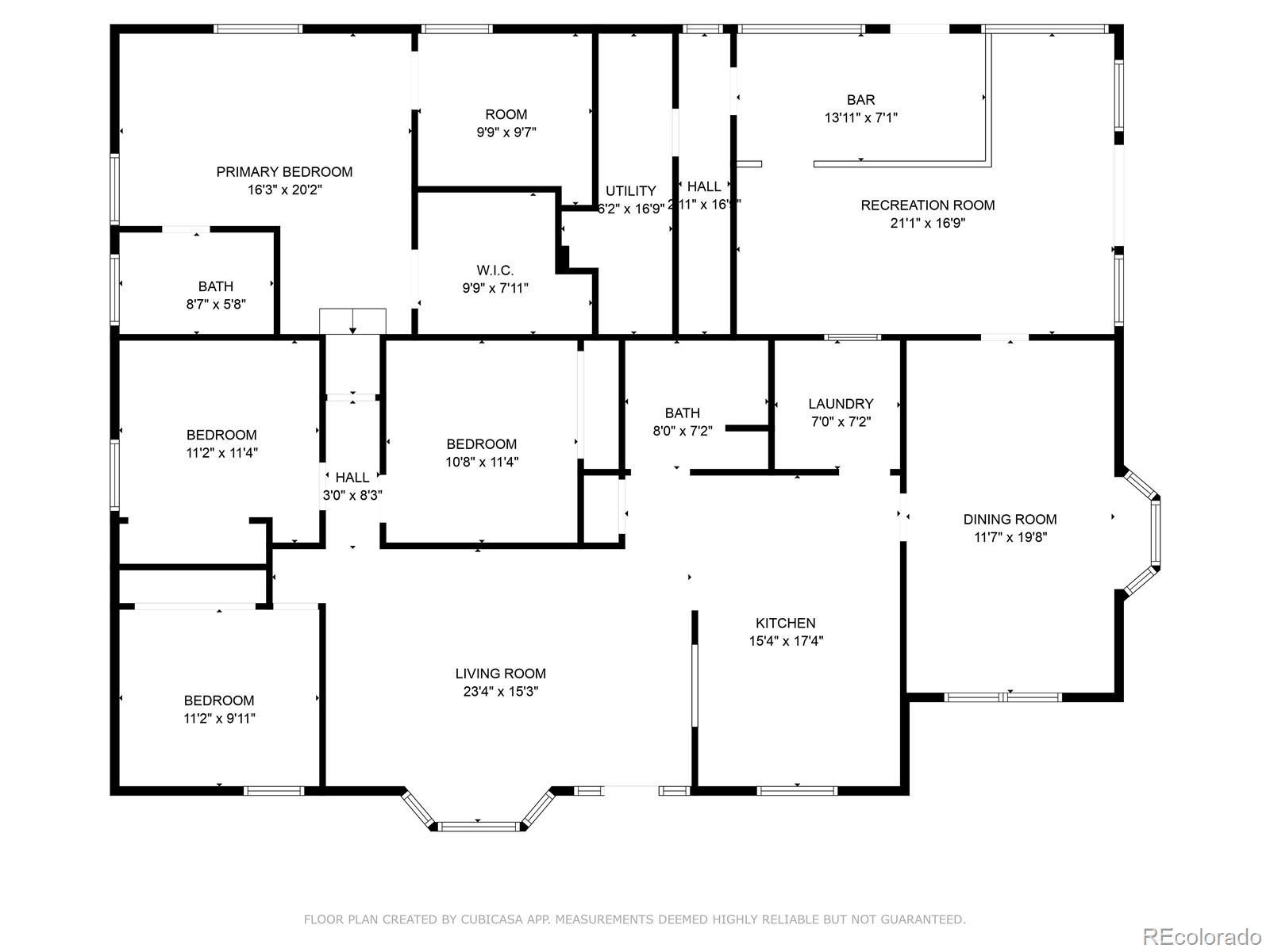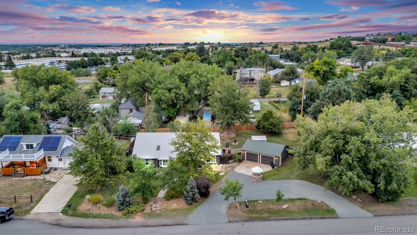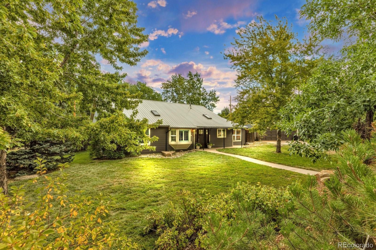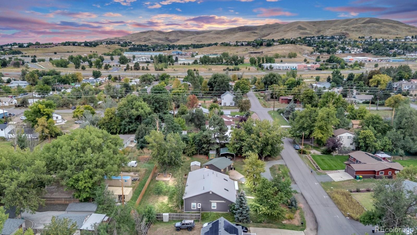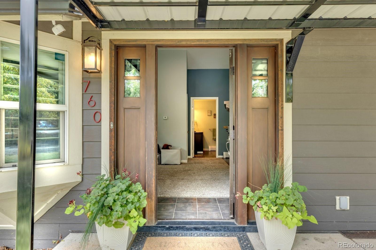Find us on...
Dashboard
- 4 Beds
- 2 Baths
- 2,353 Sqft
- .44 Acres
New Search X
760 Loveland Street
Welcome home to this spacious ranch-style home nestled in Golden! This charming 4 bedroom, 2-bathroom home offers a bright and open floor plan. Step into the living room, where a vaulted ceiling and skylight create an airy, sun filled space. The adjacent dining room is perfect for entertaining, with a large bay window providing natural lights and views to the yard*The primary suite is a true retreat, featuring a walk-in closet and a versatile bonus room, perfect for a home office, gym, sitting area or you name it! Three additional bedrooms and a separate laundry room provide for convenience and functionality, The home also boasts and an extra room room with a bar area, ideal for a game room or entertaining guests. An additional hallway offers a great solution for extra storage. Outside, the cub appeal is undeniable. Situated on a generous .438 acre lot, the property features a full fenced backyard with a patio, producing peach tree and mature landscaping* You'll find plenty of storage with a two-car detached garage with shelving and workbench, an oversized carport, and additional outdoor sheds. The property has both public water and a well for efficient outdoor watering* This home offers the best of Golden living, with great location to downtown shops, dining and endless hiking/bike trails*Come by and see today!
Listing Office: Keller Williams Avenues Realty 
Essential Information
- MLS® #4315997
- Price$699,900
- Bedrooms4
- Bathrooms2.00
- Full Baths1
- Square Footage2,353
- Acres0.44
- Year Built1958
- TypeResidential
- Sub-TypeSingle Family Residence
- StatusActive
Community Information
- Address760 Loveland Street
- SubdivisionPleasant View
- CityGolden
- CountyJefferson
- StateCO
- Zip Code80401
Amenities
- Parking Spaces3
- # of Garages2
Utilities
Electricity Connected, Natural Gas Connected
Parking
Circular Driveway, Exterior Access Door
Interior
- HeatingBaseboard
- CoolingNone
- StoriesOne
Interior Features
Ceiling Fan(s), No Stairs, Smoke Free, Vaulted Ceiling(s), Walk-In Closet(s)
Appliances
Dishwasher, Disposal, Dryer, Refrigerator, Washer
Exterior
- RoofMetal
Windows
Bay Window(s), Double Pane Windows, Window Coverings
School Information
- DistrictJefferson County R-1
- ElementaryWelchester
- MiddleBell
- HighGolden
Additional Information
- Date ListedSeptember 14th, 2025
- ZoningR-2
Listing Details
 Keller Williams Avenues Realty
Keller Williams Avenues Realty
 Terms and Conditions: The content relating to real estate for sale in this Web site comes in part from the Internet Data eXchange ("IDX") program of METROLIST, INC., DBA RECOLORADO® Real estate listings held by brokers other than RE/MAX Professionals are marked with the IDX Logo. This information is being provided for the consumers personal, non-commercial use and may not be used for any other purpose. All information subject to change and should be independently verified.
Terms and Conditions: The content relating to real estate for sale in this Web site comes in part from the Internet Data eXchange ("IDX") program of METROLIST, INC., DBA RECOLORADO® Real estate listings held by brokers other than RE/MAX Professionals are marked with the IDX Logo. This information is being provided for the consumers personal, non-commercial use and may not be used for any other purpose. All information subject to change and should be independently verified.
Copyright 2026 METROLIST, INC., DBA RECOLORADO® -- All Rights Reserved 6455 S. Yosemite St., Suite 500 Greenwood Village, CO 80111 USA
Listing information last updated on January 31st, 2026 at 12:03am MST.

