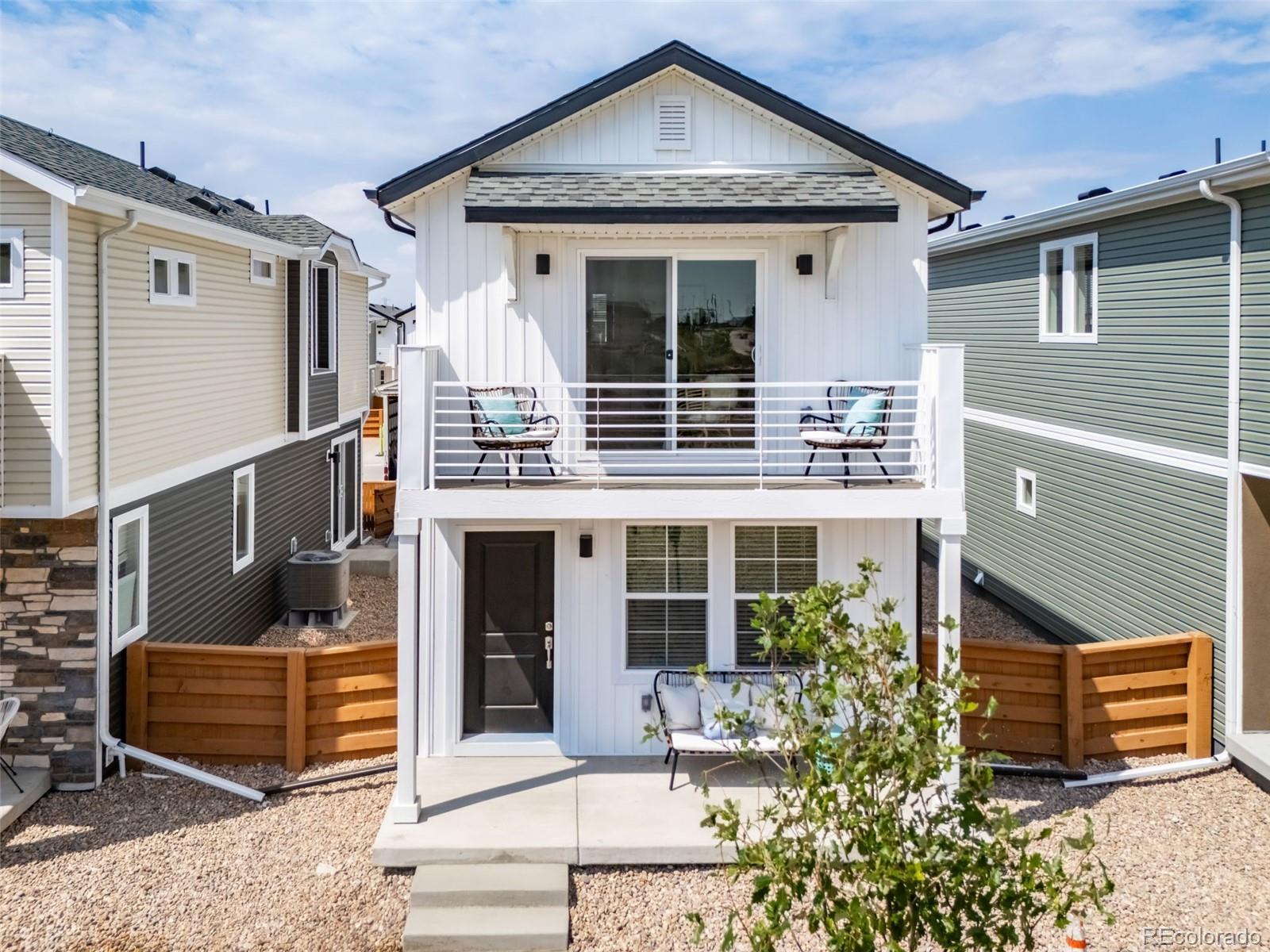Find us on...
Dashboard
- 3 Beds
- 2 Baths
- 1,200 Sqft
- .06 Acres
New Search X
13019 E 103rd Place
Welcome to the Newton – Modern Living in Reunion. Take advantage of $10K Flex Cash when using our preferred lender! Restrictions apply. See sales counselor for details. This thoughtfully designed 1,166 sq. ft. home offers 3 bedrooms, 2 bathrooms, and a flexible layout that adapts to your lifestyle. Step onto the charming front porch—perfect for morning coffee in the fresh Colorado air. Inside, a versatile flex space can be customized as a home office, fitness nook, play area, or creative studio. Two bedrooms and a full bathroom are also located on the main floor. A sliding glass door off the flex room leads to your private, fully fenced backyard—great for grilling or a small garden. Upstairs, retreat to the spacious primary suite with a private bathroom and a layout designed for comfort and privacy. At the heart of the home, the kitchen features a generous eat-in island, ample cabinet space, and Bengal White granite countertops—perfect for everything from breakfast to meal prep. The stainless-steel appliance package includes a freestanding range, canopy hood, microwave, French door refrigerator, and dishwasher. The open-concept living room on the upper level is perfect for relaxing or entertaining, filled with natural light. Just off the living room, step onto your private balcony—ideal for quiet moments with a cup of coffee. Additional features include Shaker Glacier White cabinets with soft-close drawers, satin nickel cabinet pull bars, Bengal White granite in the bathrooms, and window coverings on main windows. Reunion is a vibrant, master-planned community that blends small-town charm with modern amenities, offering residents parks, lakes, a recreation center, and the award-winning Reunion Coffee House. With top-rated schools, nearby golf, and plenty of opportunities for connection, it’s a place to truly live, grow, and belong. Artist rendering and/or photography may differ from the home
Listing Office: Keller Williams DTC 
Essential Information
- MLS® #4319238
- Price$340,000
- Bedrooms3
- Bathrooms2.00
- Full Baths1
- Square Footage1,200
- Acres0.06
- Year Built2025
- TypeResidential
- Sub-TypeSingle Family Residence
- StyleTraditional
- StatusPending
Community Information
- Address13019 E 103rd Place
- SubdivisionReunion Ridge
- CityCommerce City
- CountyAdams
- StateCO
- Zip Code80022
Amenities
- Parking Spaces2
Amenities
Clubhouse, Fitness Center, Park, Parking, Playground, Pool, Trail(s)
Utilities
Cable Available, Electricity Available, Electricity Connected, Natural Gas Available, Natural Gas Connected, Phone Available
Interior
- HeatingElectric, Heat Pump
- CoolingCentral Air
- StoriesTwo
Interior Features
Eat-in Kitchen, Granite Counters, Kitchen Island, Open Floorplan, Primary Suite, Quartz Counters, Smoke Free, Wired for Data
Appliances
Dishwasher, Disposal, Electric Water Heater, Microwave, Oven, Range Hood, Refrigerator, Sump Pump
Exterior
- Lot DescriptionMaster Planned
- WindowsDouble Pane Windows
- RoofComposition
Exterior Features
Balcony, Lighting, Private Yard, Rain Gutters
School Information
- DistrictSchool District 27-J
- ElementarySecond Creek
- MiddleOtho Stuart
- HighPrairie View
Additional Information
- Date ListedJuly 16th, 2025
Listing Details
 Keller Williams DTC
Keller Williams DTC
 Terms and Conditions: The content relating to real estate for sale in this Web site comes in part from the Internet Data eXchange ("IDX") program of METROLIST, INC., DBA RECOLORADO® Real estate listings held by brokers other than RE/MAX Professionals are marked with the IDX Logo. This information is being provided for the consumers personal, non-commercial use and may not be used for any other purpose. All information subject to change and should be independently verified.
Terms and Conditions: The content relating to real estate for sale in this Web site comes in part from the Internet Data eXchange ("IDX") program of METROLIST, INC., DBA RECOLORADO® Real estate listings held by brokers other than RE/MAX Professionals are marked with the IDX Logo. This information is being provided for the consumers personal, non-commercial use and may not be used for any other purpose. All information subject to change and should be independently verified.
Copyright 2025 METROLIST, INC., DBA RECOLORADO® -- All Rights Reserved 6455 S. Yosemite St., Suite 500 Greenwood Village, CO 80111 USA
Listing information last updated on October 24th, 2025 at 2:34pm MDT.































