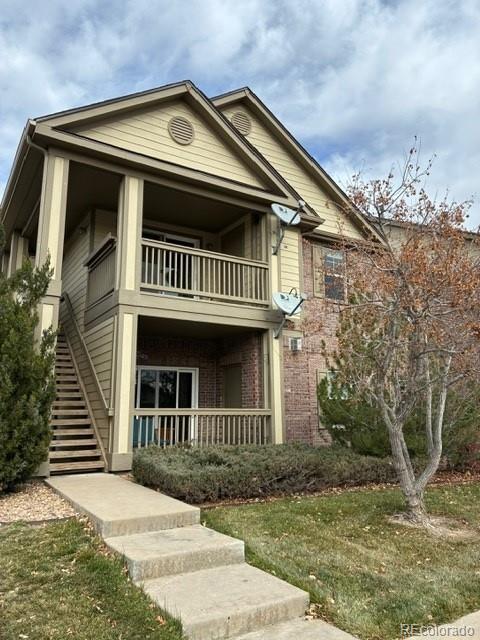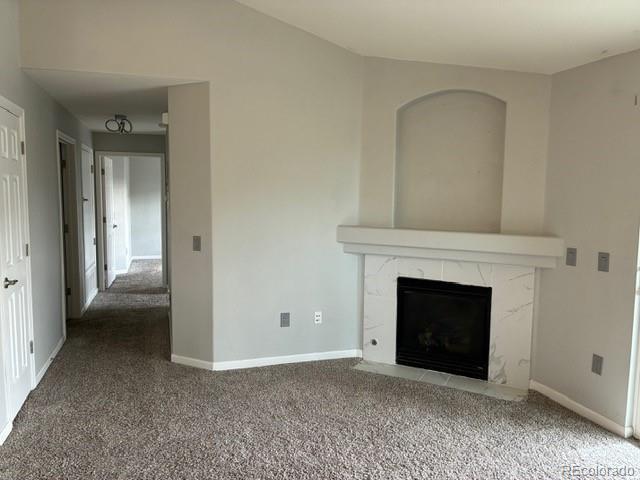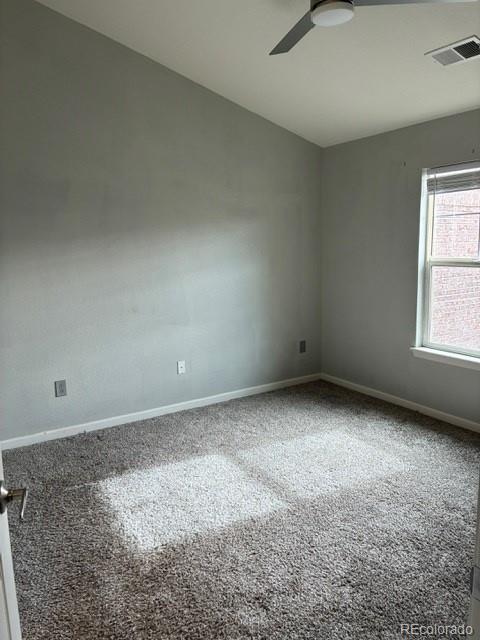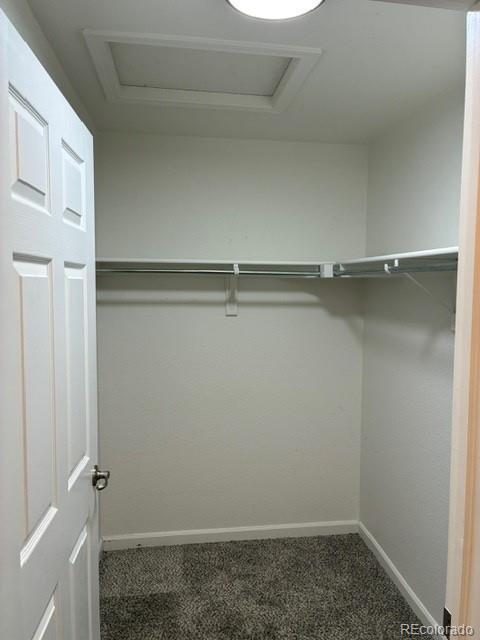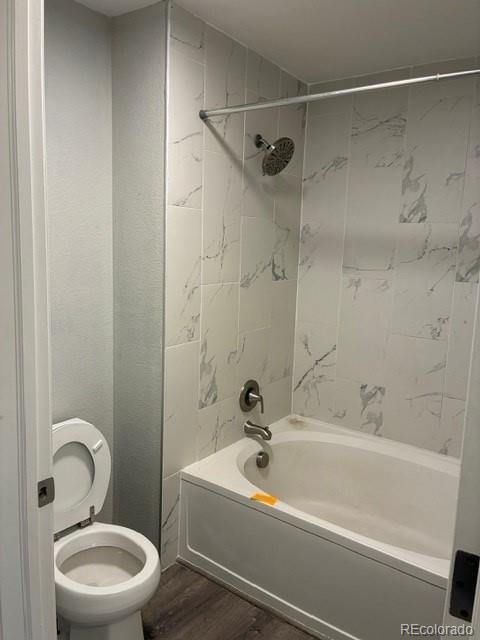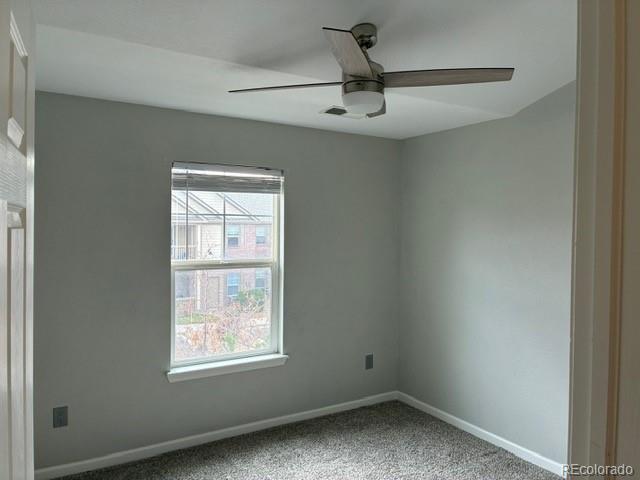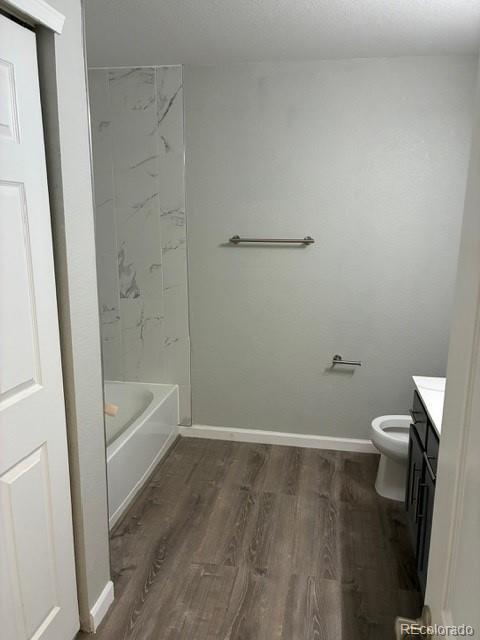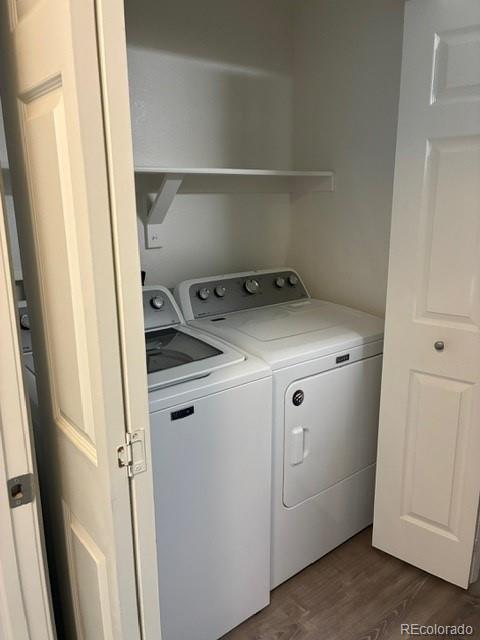Find us on...
Dashboard
- 2 Beds
- 2 Baths
- 1,070 Sqft
- .02 Acres
New Search X
23405 E 5th Place Sw 201
This is a 2 Bedroom 2 bath condominium with mountain views and 1-car detached garage. Living room with gas fireplace and access to a covered balcony. The kitchen offers stainless-steel appliances and quartz countertops. Vinyl Plank (LVP) Flooring in the kitchen and bathrooms. The balcony offers mountain views. Large primary suite with a primary bathroom, double quartz sinks, and large walk-in closet. Secondary bedroom with high ceilings and Ceiling fan. Large 2nd bathroom with quartz counters. Upgrades include, LVP Floors, Modern LED lighting, Multiple Ceiling fans, Smart Thermostat. In-Unit Laundry room features full size washer and dryer. Additional storage space located on the Balcony. Assigned detached garage #108. Easy access to E-470.Access to neighborhood parks, trails, and more - all just minutes from Buckley Air Force Base. This property is eligible under the Freddie Mac First Look Initiative through 12/18/25.
Listing Office: Public Realty Company 
Essential Information
- MLS® #4321613
- Price$299,900
- Bedrooms2
- Bathrooms2.00
- Full Baths2
- Square Footage1,070
- Acres0.02
- Year Built2005
- TypeResidential
- Sub-TypeCondominium
- StyleContemporary
- StatusActive
Community Information
- Address23405 E 5th Place Sw 201
- SubdivisionAurora at Cross Creek
- CityAurora
- CountyArapahoe
- StateCO
- Zip Code80018
Amenities
- AmenitiesClubhouse, Pool
- Parking Spaces2
- ParkingConcrete, Dry Walled
- # of Garages1
Utilities
Cable Available, Electricity Connected, Internet Access (Wired), Natural Gas Connected
Interior
- HeatingForced Air
- CoolingCentral Air
- FireplaceYes
- # of Fireplaces1
- FireplacesLiving Room
- StoriesTwo
Interior Features
Ceiling Fan(s), Eat-in Kitchen, High Ceilings, Open Floorplan, Primary Suite, Quartz Counters, Smart Thermostat, Walk-In Closet(s)
Appliances
Dishwasher, Disposal, Dryer, Microwave, Range, Refrigerator, Washer
Exterior
- Exterior FeaturesBalcony
- WindowsDouble Pane Windows
- RoofComposition
- FoundationSlab
School Information
- DistrictAdams-Arapahoe 28J
- ElementaryVista Peak
- MiddleVista Peak
- HighVista Peak
Additional Information
- Date ListedNovember 18th, 2025
- Zoningcondo
Listing Details
 Public Realty Company
Public Realty Company
 Terms and Conditions: The content relating to real estate for sale in this Web site comes in part from the Internet Data eXchange ("IDX") program of METROLIST, INC., DBA RECOLORADO® Real estate listings held by brokers other than RE/MAX Professionals are marked with the IDX Logo. This information is being provided for the consumers personal, non-commercial use and may not be used for any other purpose. All information subject to change and should be independently verified.
Terms and Conditions: The content relating to real estate for sale in this Web site comes in part from the Internet Data eXchange ("IDX") program of METROLIST, INC., DBA RECOLORADO® Real estate listings held by brokers other than RE/MAX Professionals are marked with the IDX Logo. This information is being provided for the consumers personal, non-commercial use and may not be used for any other purpose. All information subject to change and should be independently verified.
Copyright 2026 METROLIST, INC., DBA RECOLORADO® -- All Rights Reserved 6455 S. Yosemite St., Suite 500 Greenwood Village, CO 80111 USA
Listing information last updated on January 22nd, 2026 at 4:33pm MST.

