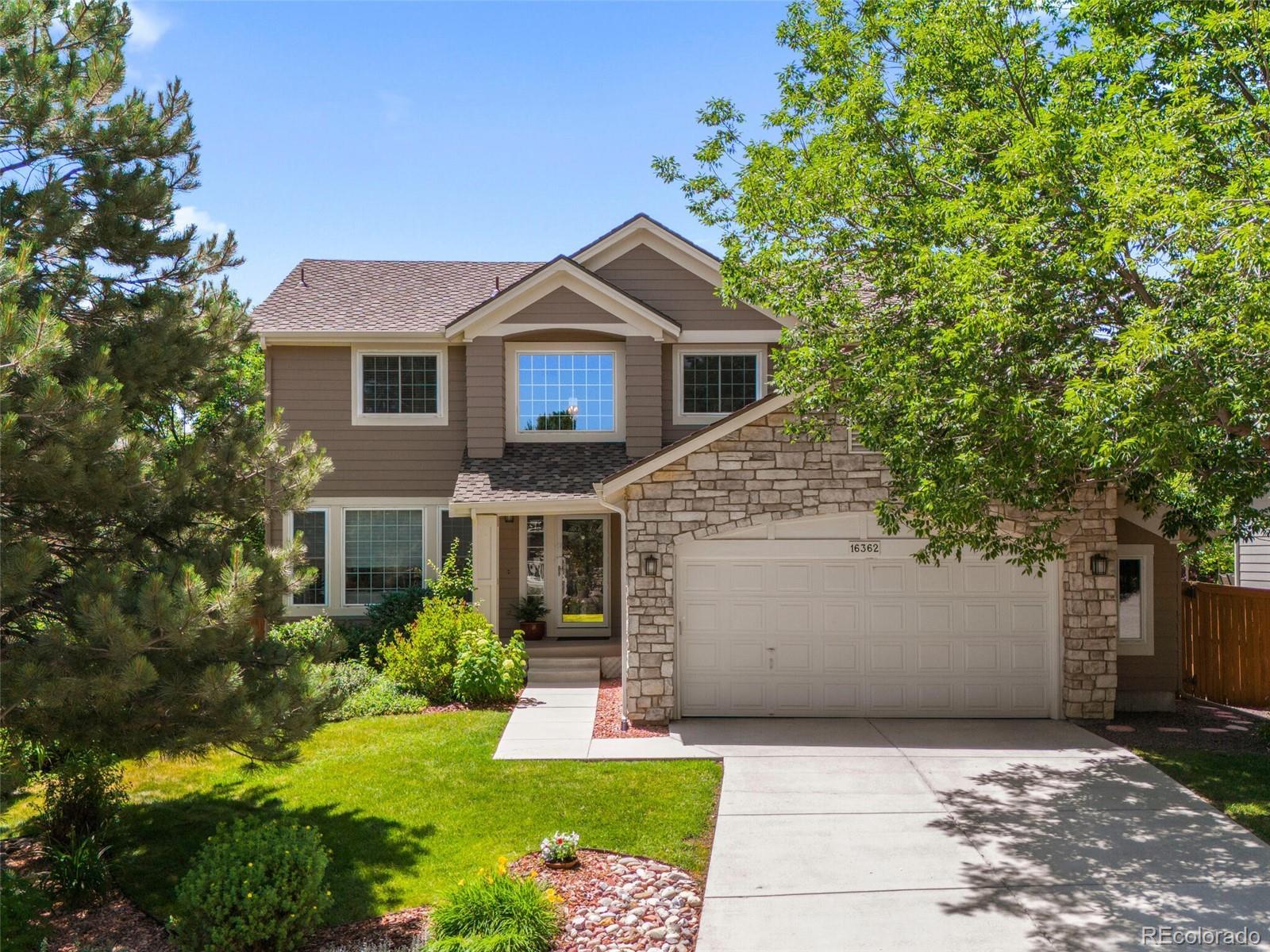Find us on...
Dashboard
- 5 Beds
- 3 Baths
- 3,434 Sqft
- .14 Acres
New Search X
16362 Oakmoor Place
Welcome Home to this immaculate 4-bedroom, 3-bathroom home in the highly desirable Stonegate! The kitchen was remodeled in 2019, featuring quartz countertops, stainless steel appliances, and a functional layout that opens to the main living spaces. Hardwood floors on the main level add warmth and character, with a flexible room that can serve as a main floor bedroom, home office, or playroom. Important updates include a new roof in 2023, plus newer furnace and hot water heater. The finished basement offers additional space for a rec room, home gym, or guest area. Outside, enjoy a private backyard and patio — a great spot for relaxing or entertaining. Fabulous neighborhood amenities include pools, tennis, pickleball, parks and more! Located close to neighborhood schools, parks, pools, and trails, with easy access to downtown Parker, shopping, and commuter routes, this home is move-in ready. Book your private tour today! Check out our full property website at https://www.tourbuzz.net/public/vtour/display/2337497#!/
Listing Office: eXp Realty, LLC 
Essential Information
- MLS® #4324770
- Price$700,000
- Bedrooms5
- Bathrooms3.00
- Full Baths2
- Square Footage3,434
- Acres0.14
- Year Built1994
- TypeResidential
- Sub-TypeSingle Family Residence
- StyleContemporary
- StatusPending
Community Information
- Address16362 Oakmoor Place
- SubdivisionStonegate
- CityParker
- CountyDouglas
- StateCO
- Zip Code80134
Amenities
- Parking Spaces2
- # of Garages2
Amenities
Clubhouse, Park, Playground, Pool, Tennis Court(s), Trail(s)
Utilities
Cable Available, Electricity Connected, Natural Gas Connected, Phone Available
Interior
- HeatingForced Air, Natural Gas
- CoolingCentral Air
- FireplaceYes
- # of Fireplaces1
- FireplacesFamily Room
- StoriesTwo
Interior Features
Breakfast Bar, Ceiling Fan(s), Eat-in Kitchen, Five Piece Bath, Kitchen Island, Open Floorplan, Pantry, Primary Suite, Quartz Counters, Smoke Free, Solid Surface Counters, Vaulted Ceiling(s), Walk-In Closet(s)
Appliances
Dishwasher, Disposal, Gas Water Heater, Microwave, Range, Refrigerator
Exterior
- Exterior FeaturesPrivate Yard
- WindowsWindow Coverings
- RoofComposition
- FoundationSlab
Lot Description
Landscaped, Open Space, Sprinklers In Front, Sprinklers In Rear
School Information
- DistrictDouglas RE-1
- ElementaryPine Grove
- MiddleSierra
- HighChaparral
Additional Information
- Date ListedJuly 5th, 2025
- ZoningPDU
Listing Details
 eXp Realty, LLC
eXp Realty, LLC
 Terms and Conditions: The content relating to real estate for sale in this Web site comes in part from the Internet Data eXchange ("IDX") program of METROLIST, INC., DBA RECOLORADO® Real estate listings held by brokers other than RE/MAX Professionals are marked with the IDX Logo. This information is being provided for the consumers personal, non-commercial use and may not be used for any other purpose. All information subject to change and should be independently verified.
Terms and Conditions: The content relating to real estate for sale in this Web site comes in part from the Internet Data eXchange ("IDX") program of METROLIST, INC., DBA RECOLORADO® Real estate listings held by brokers other than RE/MAX Professionals are marked with the IDX Logo. This information is being provided for the consumers personal, non-commercial use and may not be used for any other purpose. All information subject to change and should be independently verified.
Copyright 2025 METROLIST, INC., DBA RECOLORADO® -- All Rights Reserved 6455 S. Yosemite St., Suite 500 Greenwood Village, CO 80111 USA
Listing information last updated on October 27th, 2025 at 4:33am MDT.

















































