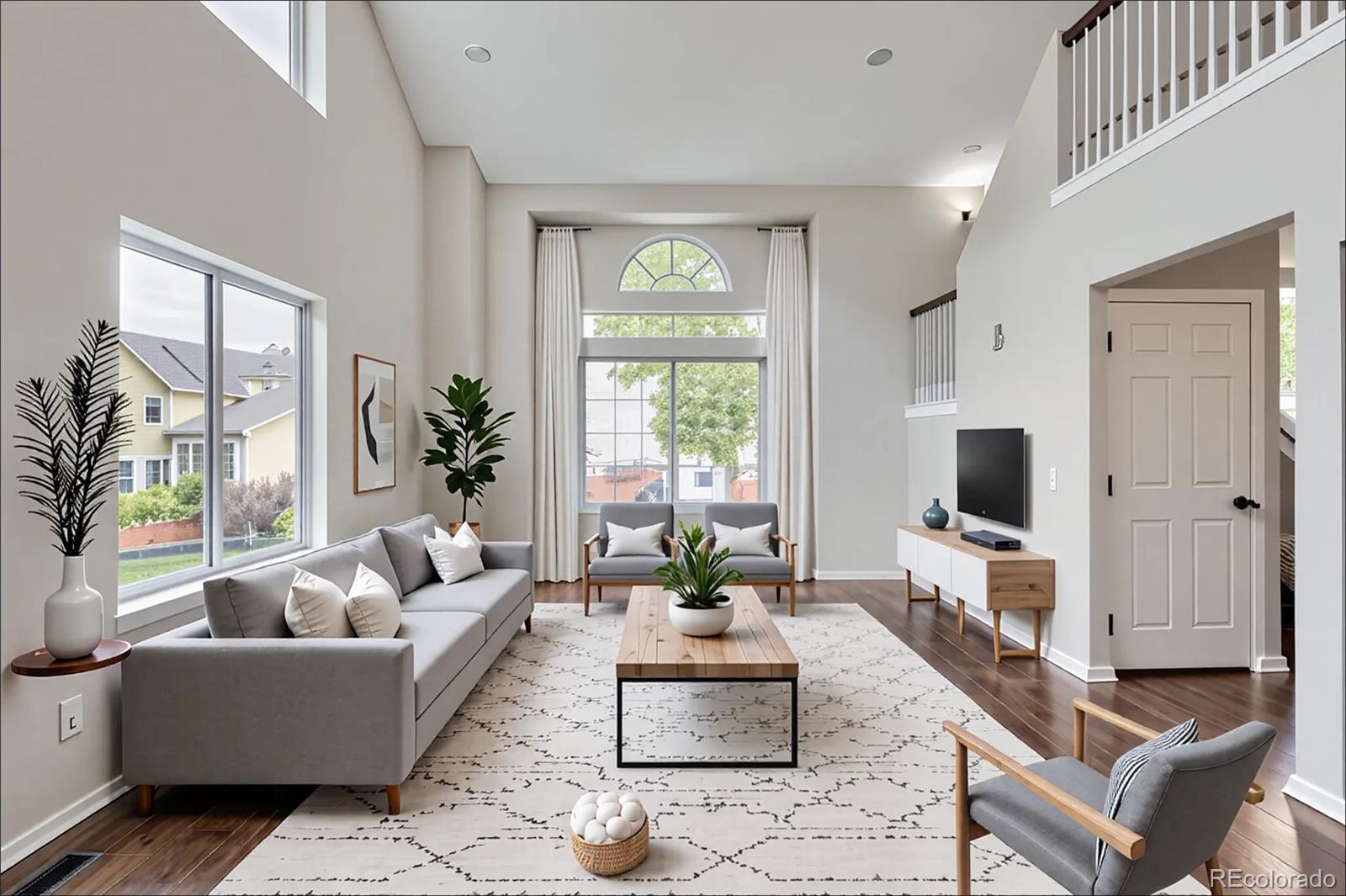Find us on...
Dashboard
- 3 Beds
- 3 Baths
- 2,074 Sqft
- .11 Acres
New Search X
11029 Grouse Court
BACK ON THE MARKET WITH IMPROVEMENTS! NEW ROOF W/ IMPACT RESISTANT SHINGLES. Updates include New Roof (2025), New Interior paint through-out (2025), New Driveway & Garage floor (2025), New Furnace & A/C (2024), Newer Kitchen appliances (2023), Updated Full Bathroom (2023). Welcome to Bradbury Ranch! This 3-bedroom, 3-bath home sits on a prime corner lot in a quiet cul-de-sac and has everything you need. Enjoy an open floorplan with vaulted ceilings in the living room and double-sided fireplace that flows into dining space. Kitchen has updated cabinets, newer SS appliances, separate eat-in space off kitchen and a handy eat-at counter. Convenient mudroom with laundry just off the kitchen w/ access to garage. Upstairs, the primary bedroom has a walk-in closet and five-piece bathroom. Plus, two additional bedrooms and another full updated bathroom. The basement is partially finished (carpet, drywall, paint) with a bathroom stub, perfect for your future plans. This home has 2,074 total square feet including the basement. You’ll love the big windows and natural light they provide. The fully fenced backyard has lots of privacy with no neighbors to the side or behind you. There's large deck that's perfect for relaxing & entertaining outside. The 2-car attached garage, offers plenty of space for cars and storage. You’ll also enjoy community perks like a clubhouse, pool, and tennis/pickleball courts. Plus, the HOA covers trash and front yard upkeep! Located close to top-rated schools, nearby parks and local amenities.
Listing Office: Listings.com 
Essential Information
- MLS® #4325315
- Price$550,000
- Bedrooms3
- Bathrooms3.00
- Full Baths2
- Half Baths1
- Square Footage2,074
- Acres0.11
- Year Built1999
- TypeResidential
- Sub-TypeSingle Family Residence
- StyleTraditional
- StatusActive
Community Information
- Address11029 Grouse Court
- SubdivisionBradbury Ranch
- CityParker
- CountyDouglas
- StateCO
- Zip Code80134
Amenities
- Parking Spaces2
- # of Garages2
Amenities
Park, Playground, Pool, Tennis Court(s), Trail(s)
Utilities
Cable Available, Electricity Connected, Internet Access (Wired), Natural Gas Connected, Phone Available
Parking
Concrete, Dry Walled, Exterior Access Door, Insulated Garage
Interior
- HeatingForced Air
- CoolingCentral Air
- FireplaceYes
- # of Fireplaces1
- FireplacesGas, Living Room
- StoriesTwo
Interior Features
Breakfast Bar, Ceiling Fan(s), Eat-in Kitchen, Five Piece Bath, High Ceilings, Pantry, Primary Suite, Smoke Free, Vaulted Ceiling(s), Walk-In Closet(s)
Appliances
Dishwasher, Disposal, Dryer, Gas Water Heater, Microwave, Oven, Range, Refrigerator, Washer
Exterior
- Exterior FeaturesPrivate Yard
- WindowsDouble Pane Windows
- RoofComposition
Lot Description
Corner Lot, Cul-De-Sac, Greenbelt, Landscaped, Open Space, Sprinklers In Front, Sprinklers In Rear
School Information
- DistrictDouglas RE-1
- ElementaryPrairie Crossing
- MiddleSierra
- HighChaparral
Additional Information
- Date ListedJune 5th, 2025
Listing Details
 Listings.com
Listings.com
 Terms and Conditions: The content relating to real estate for sale in this Web site comes in part from the Internet Data eXchange ("IDX") program of METROLIST, INC., DBA RECOLORADO® Real estate listings held by brokers other than RE/MAX Professionals are marked with the IDX Logo. This information is being provided for the consumers personal, non-commercial use and may not be used for any other purpose. All information subject to change and should be independently verified.
Terms and Conditions: The content relating to real estate for sale in this Web site comes in part from the Internet Data eXchange ("IDX") program of METROLIST, INC., DBA RECOLORADO® Real estate listings held by brokers other than RE/MAX Professionals are marked with the IDX Logo. This information is being provided for the consumers personal, non-commercial use and may not be used for any other purpose. All information subject to change and should be independently verified.
Copyright 2025 METROLIST, INC., DBA RECOLORADO® -- All Rights Reserved 6455 S. Yosemite St., Suite 500 Greenwood Village, CO 80111 USA
Listing information last updated on October 26th, 2025 at 4:34am MDT.



























