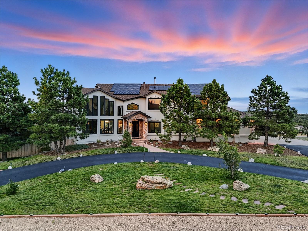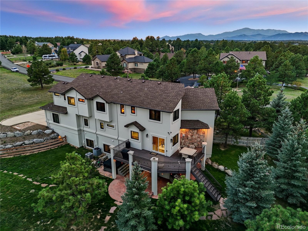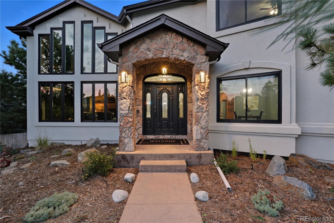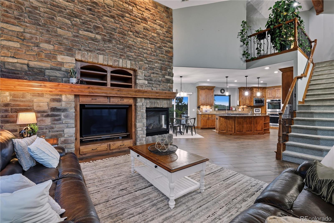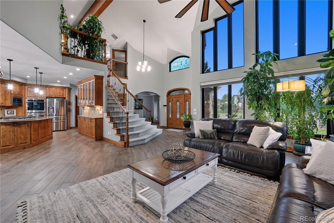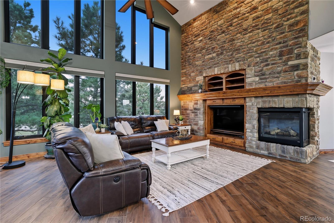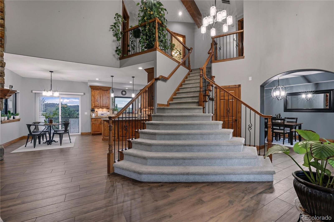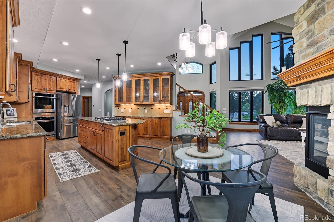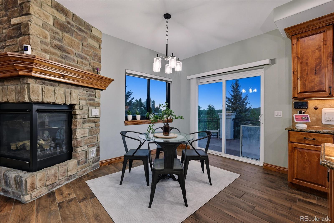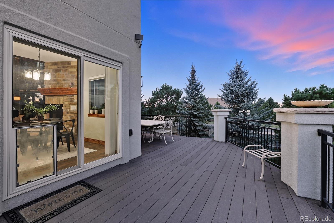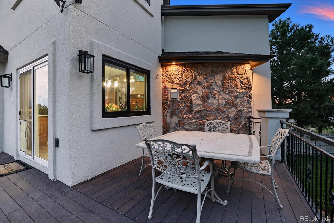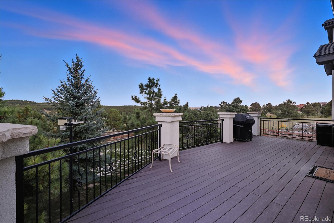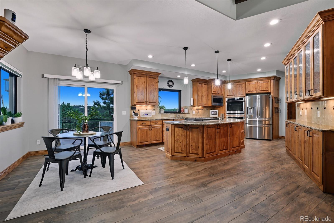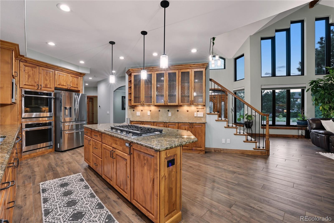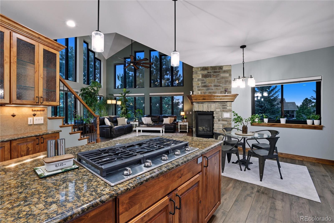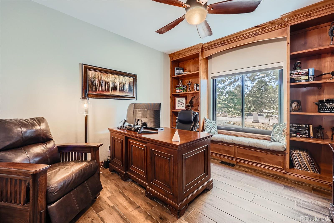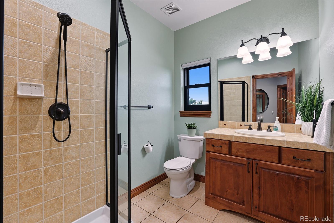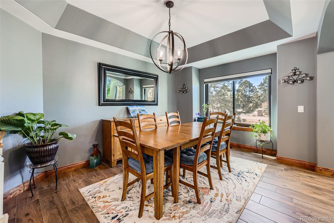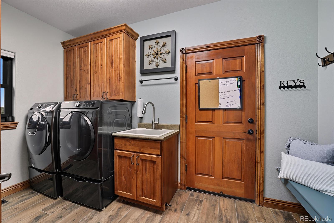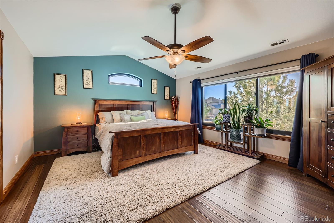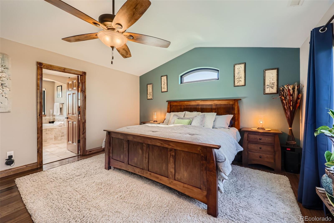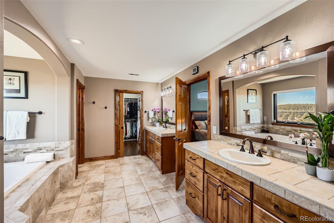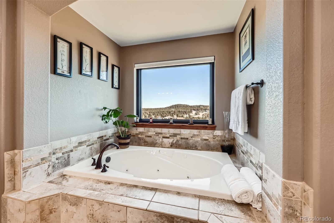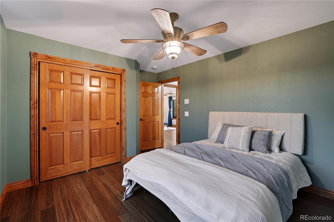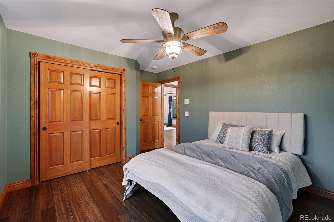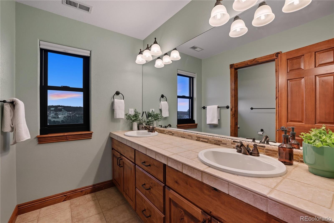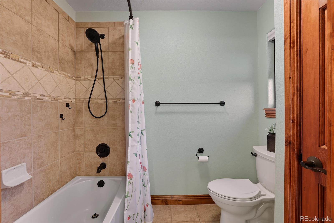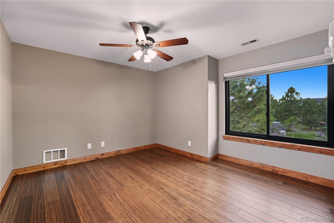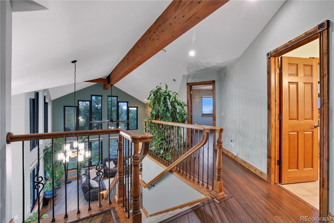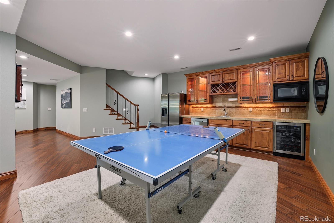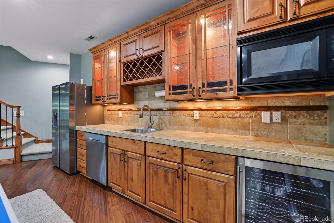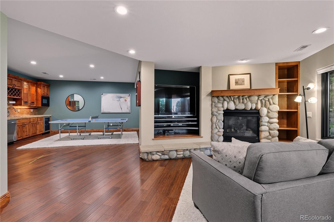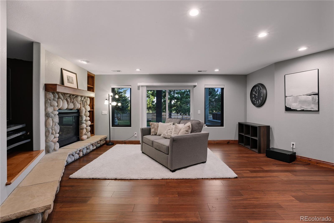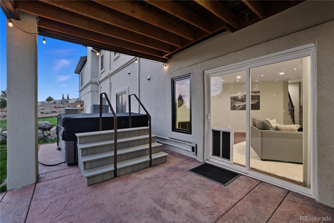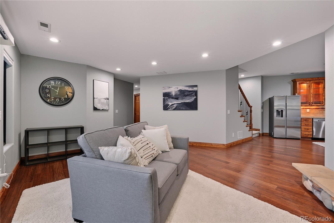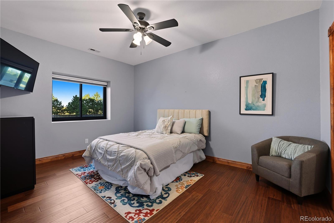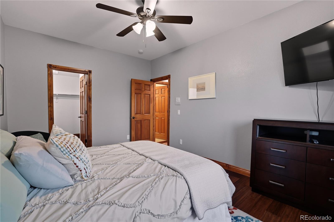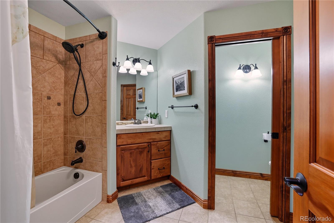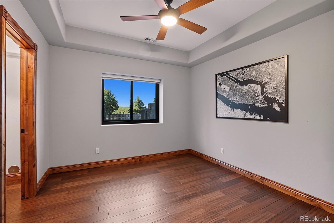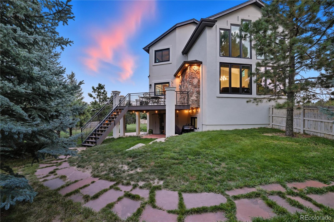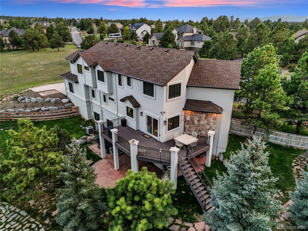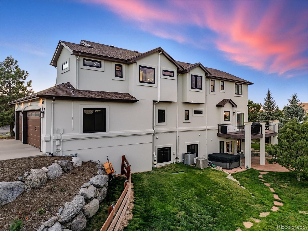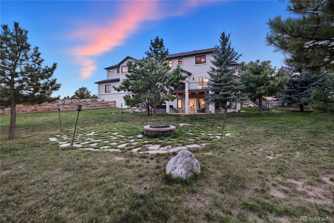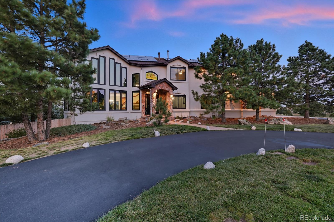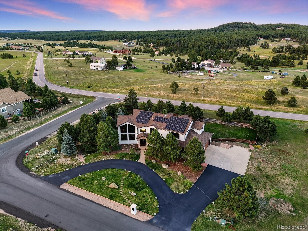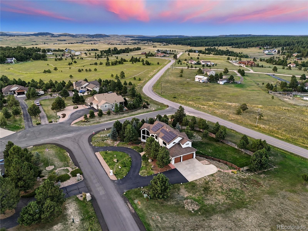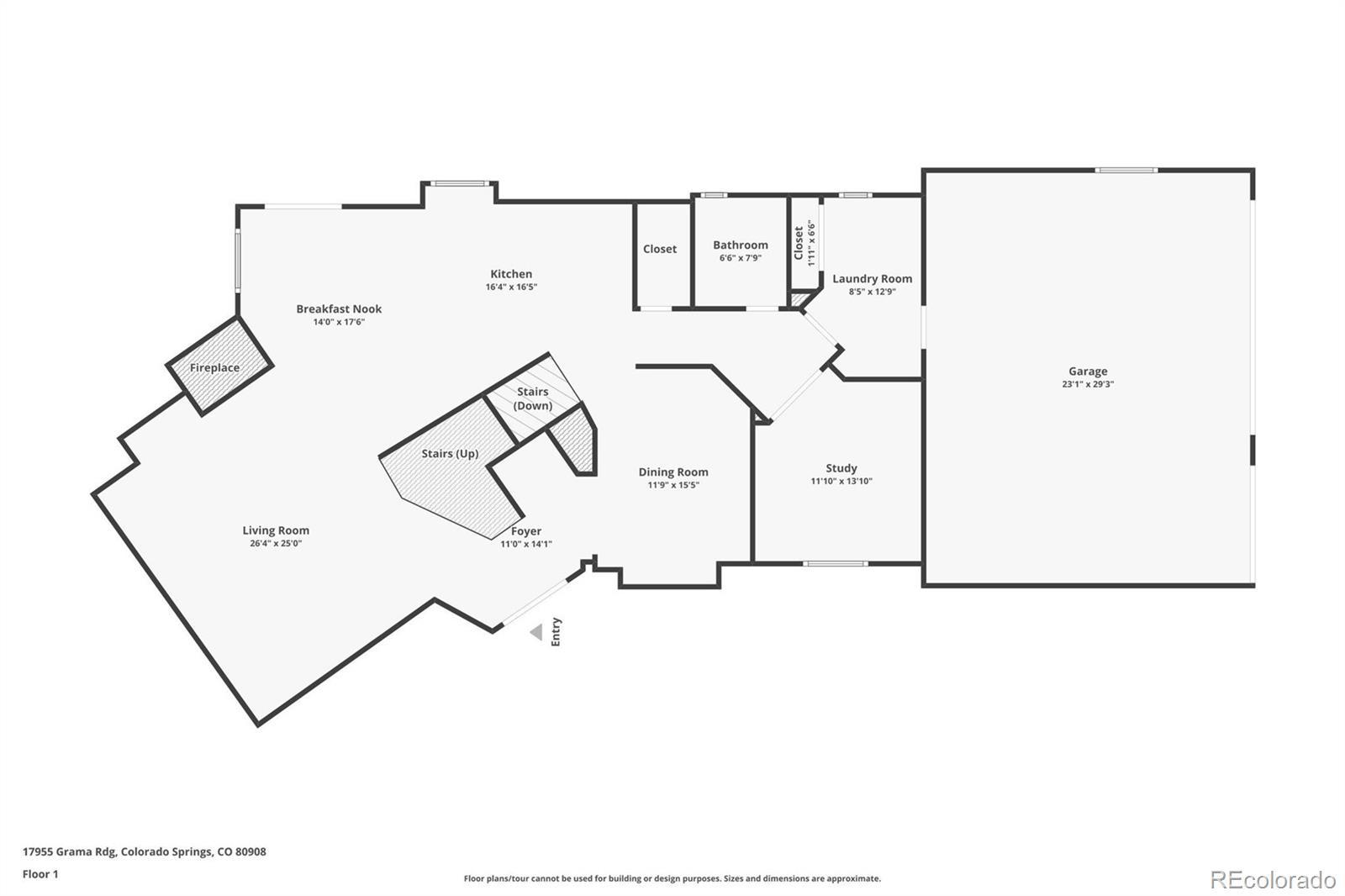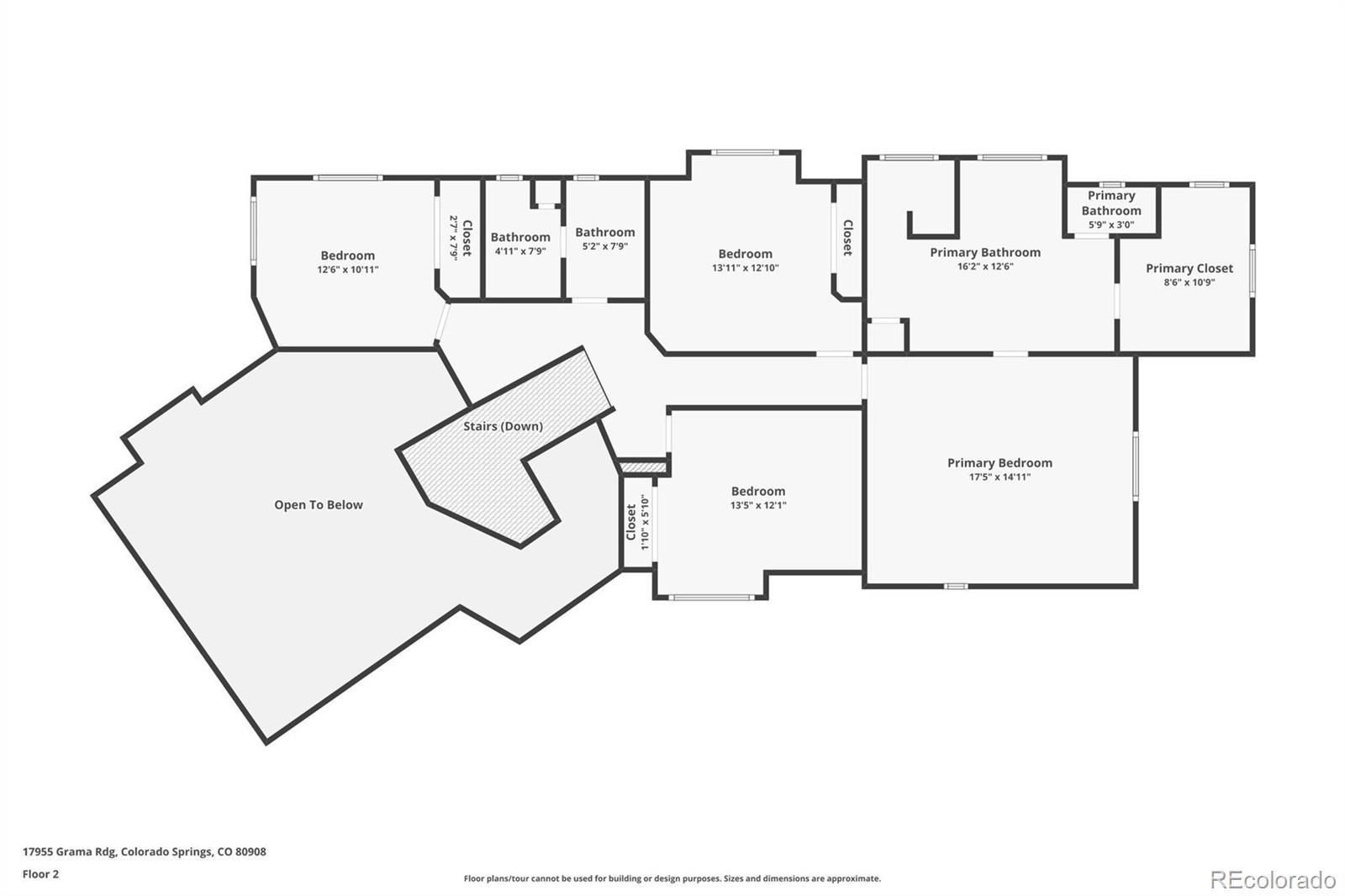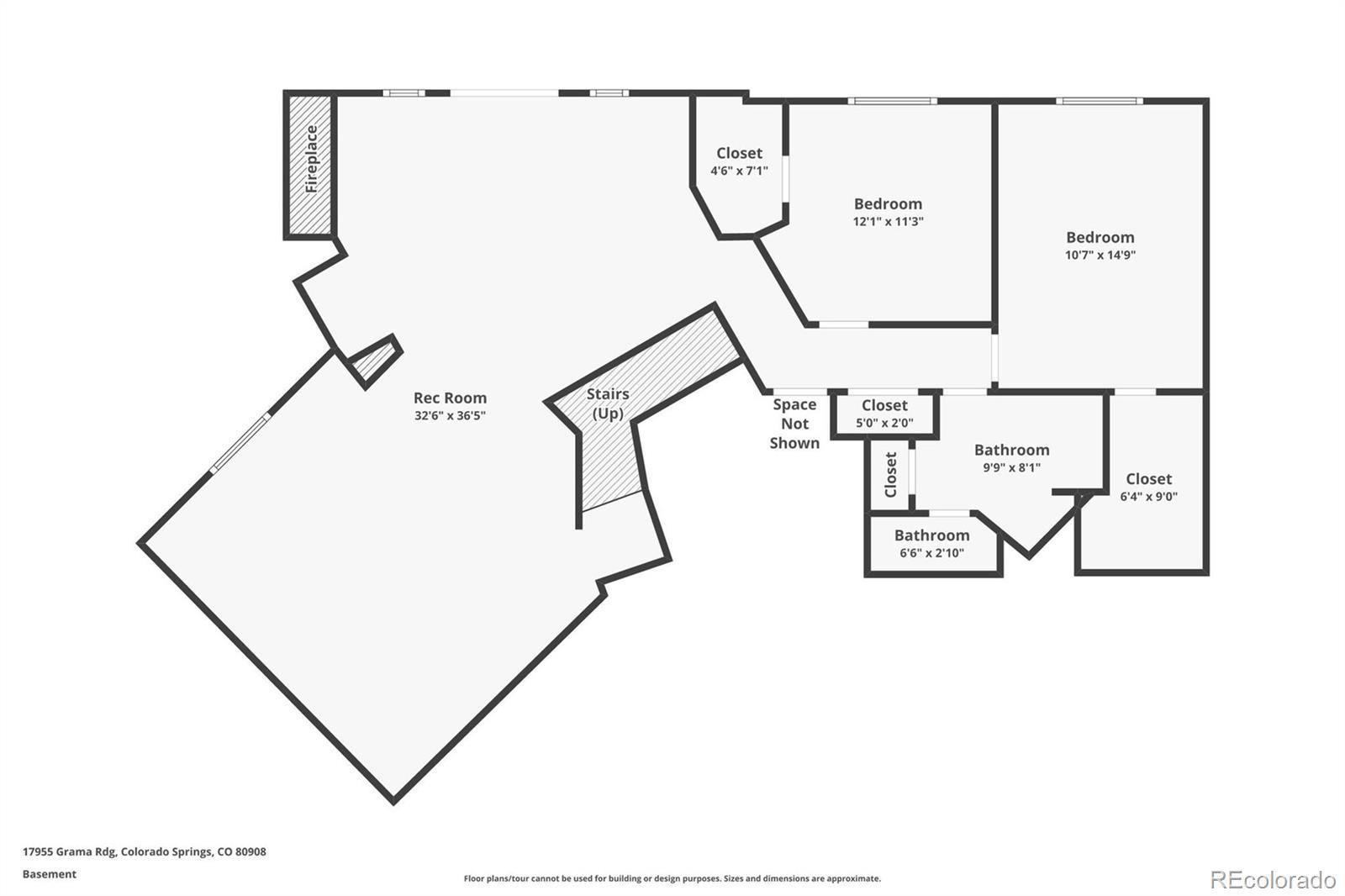Find us on...
Dashboard
- $1.2M Price
- 6 Beds
- 4,554 Sqft
- .82 Acres
New Search X
17955 Grama Ridge
You'll love this fully remodeled 6-bedroom, 4-bath custom smart home is a rare opportunity in the highly desirable Walden Preserve community. Nestled on a quiet, oversized corner lot with serene mountain views, this home offers over 4,500 sq. ft. of thoughtfully updated living space, including 4 bedrooms upstairs, 2 in the walk-out basement, and a main-level office with custom built-ins. Recent renovations include a new roof (2020), new stucco with fiberglass mesh (2022), fresh interior paint, updated light switches and outlets. The home also features a long list of energy-efficient upgrades, including a 9kW solar system (2021), all-new Andersen composite windows (2023), Nest thermostats, LED lighting, dual A/C units, two water heaters, a whole-house humidifier, radon mitigation system, water pressure booster, and a hot water recirculating pump. Technology lovers will appreciate the comprehensive smart home features, including Bluetooth intercom, Schlage smart locks, Ring cameras, MyQ garage door openers, Hunter smart sprinkler system, and smart ovens. The gourmet kitchen includes knotty alder cabinetry, granite countertops, double ovens, gas cooktop, a water filtration system, and all-new appliances (2021). Elegant flooring upgrades include heated Ditra tile floors on the main level, engineered Cali Bamboo upstairs, and Cali Geo-Wood in the basement. Outside, enjoy a beautifully landscaped yard with a built-in firepit, gas grill, and a 6-person Master Spa hot tub (2021)—ideal for entertaining or relaxing under the stars. This home is just a short walk to award-winning D38 Kilmer Elementary, and offers peaceful living in a forested setting with access to miles of scenic trails. Combining modern efficiency, smart tech, and natural beauty, this custom home is perfect for those seeking comfort, sustainability, and a high-end lifestyle in one of the area’s most exclusive neighborhoods.
Listing Office: Pikes Peak Dream Homes Realty 
Essential Information
- MLS® #4329473
- Price$1,175,000
- Bedrooms6
- Bathrooms0.00
- Square Footage4,554
- Acres0.82
- Year Built2005
- TypeResidential
- Sub-TypeSingle Family Residence
- StatusActive
Community Information
- Address17955 Grama Ridge
- SubdivisionWalden III
- CityColorado Springs
- CountyEl Paso
- StateCO
- Zip Code80908
Amenities
- AmenitiesTrail(s)
- Parking Spaces3
- # of Garages3
- ViewMeadow, Mountain(s)
Utilities
Electricity Connected, Internet Access (Wired), Natural Gas Connected
Parking
Asphalt, Circular Driveway, Concrete
Interior
- CoolingCentral Air
- FireplaceYes
- # of Fireplaces2
- StoriesTwo
Interior Features
Audio/Video Controls, Breakfast Bar, Built-in Features, Ceiling Fan(s), Central Vacuum, Eat-in Kitchen, Entrance Foyer, Five Piece Bath, Granite Counters, High Ceilings, High Speed Internet, Kitchen Island, Pantry, Primary Suite, Radon Mitigation System, Smart Thermostat, Sound System, Hot Tub, Vaulted Ceiling(s), Walk-In Closet(s), Wet Bar
Appliances
Bar Fridge, Convection Oven, Cooktop, Dishwasher, Disposal, Double Oven, Down Draft, Humidifier, Microwave, Refrigerator, Smart Appliance(s), Water Purifier
Heating
Forced Air, Natural Gas, Radiant Floor, Solar
Fireplaces
Basement, Circulating, Gas, Living Room, Recreation Room
Exterior
- RoofComposition
Exterior Features
Fire Pit, Lighting, Smart Irrigation
Lot Description
Landscaped, Many Trees, Sprinklers In Front, Sprinklers In Rear
School Information
- DistrictLewis-Palmer 38
- ElementaryRay E. Kilmer
- MiddleLewis-Palmer
- HighLewis-Palmer
Additional Information
- Date ListedSeptember 18th, 2025
- ZoningPUD
Listing Details
 Pikes Peak Dream Homes Realty
Pikes Peak Dream Homes Realty
 Terms and Conditions: The content relating to real estate for sale in this Web site comes in part from the Internet Data eXchange ("IDX") program of METROLIST, INC., DBA RECOLORADO® Real estate listings held by brokers other than RE/MAX Professionals are marked with the IDX Logo. This information is being provided for the consumers personal, non-commercial use and may not be used for any other purpose. All information subject to change and should be independently verified.
Terms and Conditions: The content relating to real estate for sale in this Web site comes in part from the Internet Data eXchange ("IDX") program of METROLIST, INC., DBA RECOLORADO® Real estate listings held by brokers other than RE/MAX Professionals are marked with the IDX Logo. This information is being provided for the consumers personal, non-commercial use and may not be used for any other purpose. All information subject to change and should be independently verified.
Copyright 2025 METROLIST, INC., DBA RECOLORADO® -- All Rights Reserved 6455 S. Yosemite St., Suite 500 Greenwood Village, CO 80111 USA
Listing information last updated on December 28th, 2025 at 8:03am MST.

