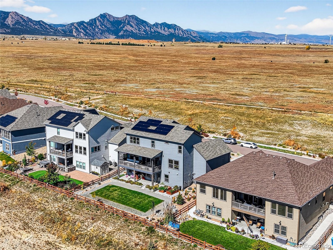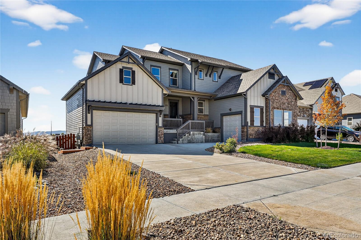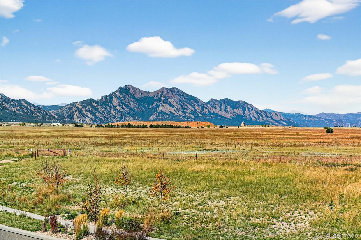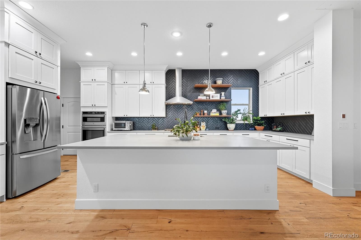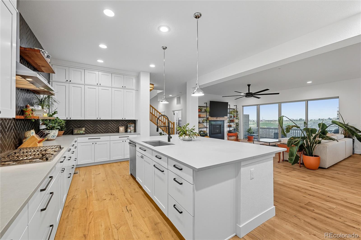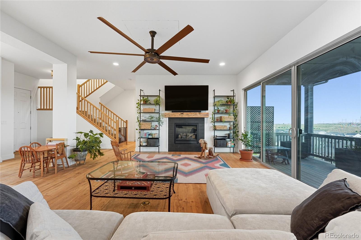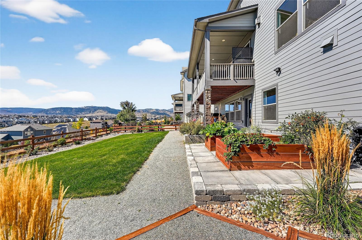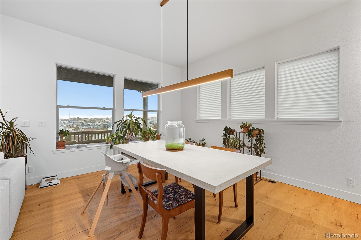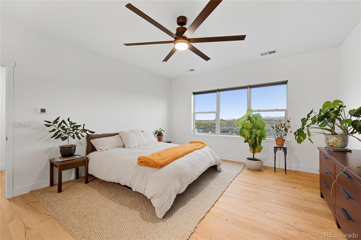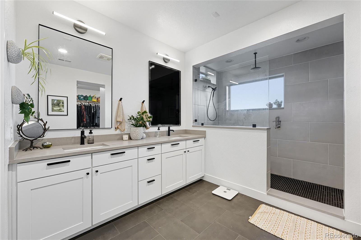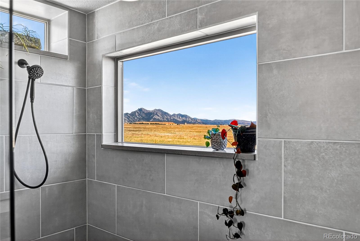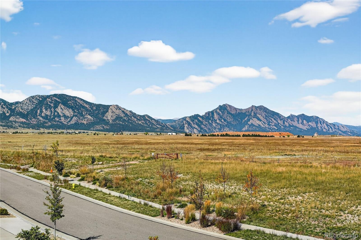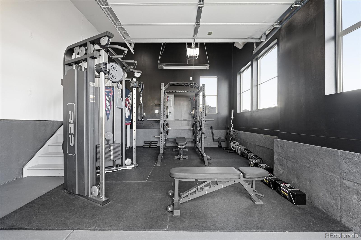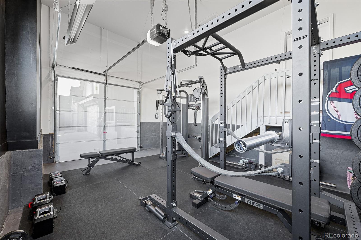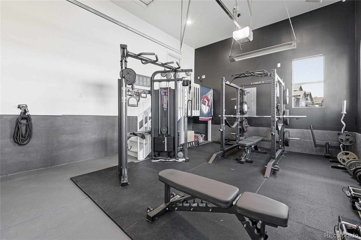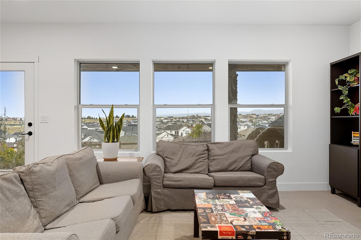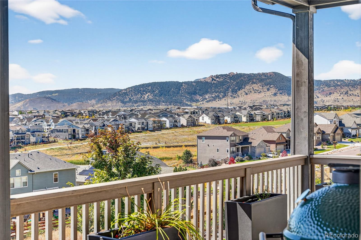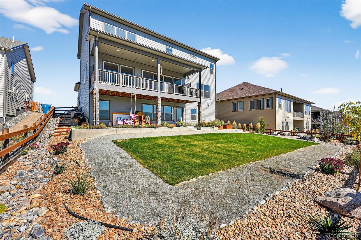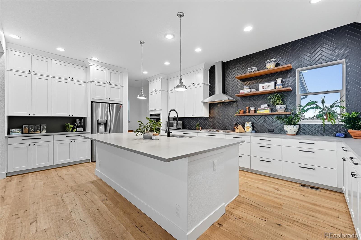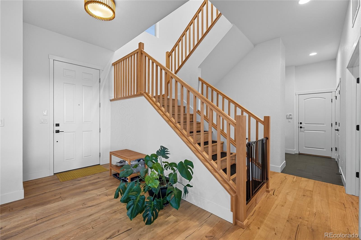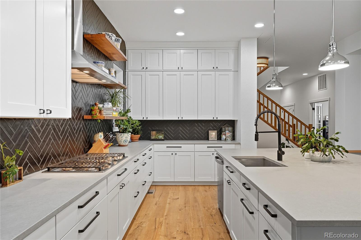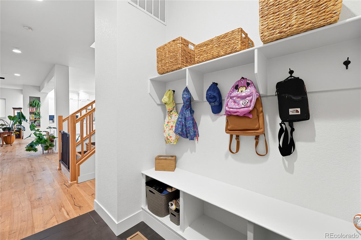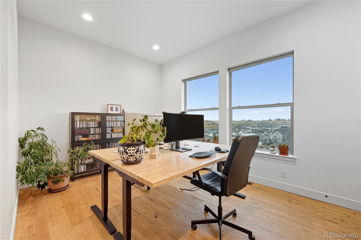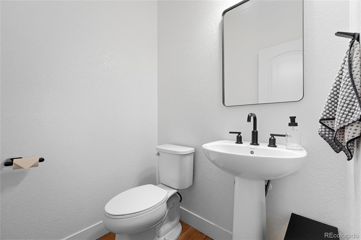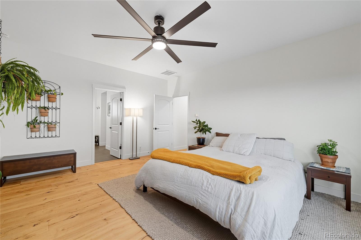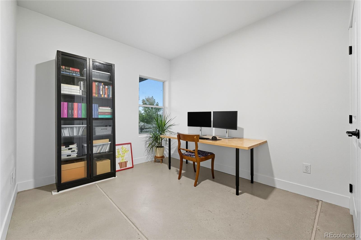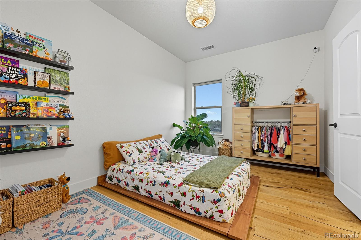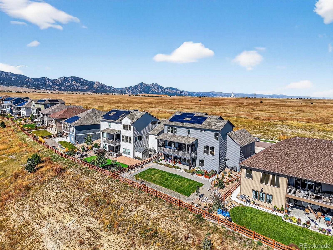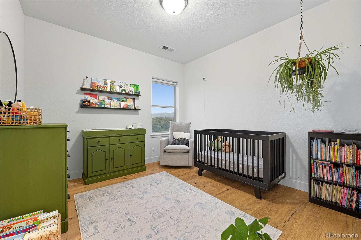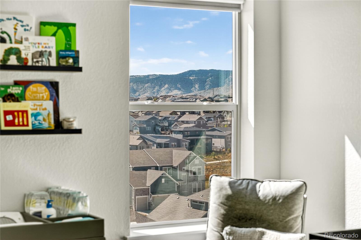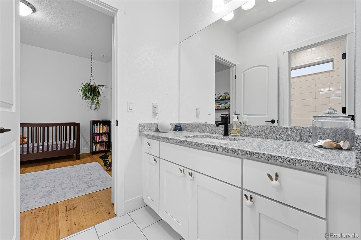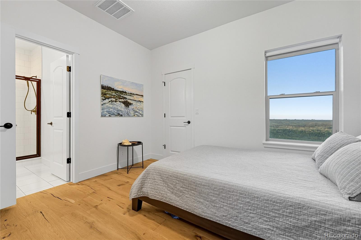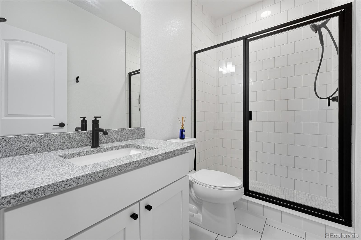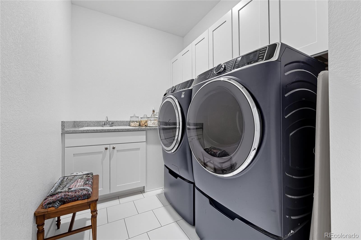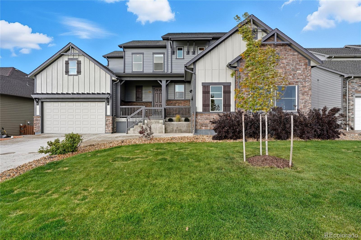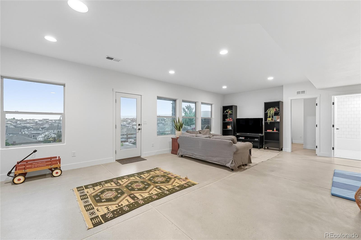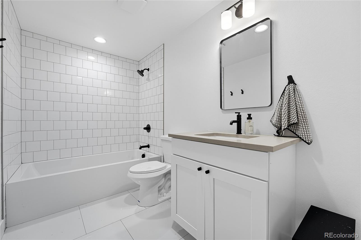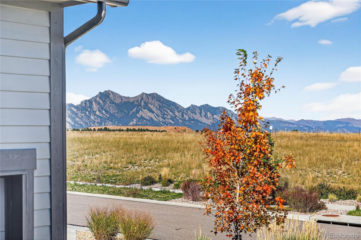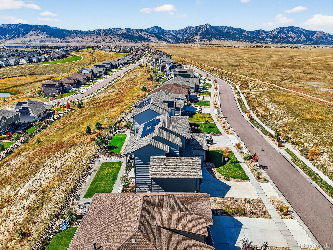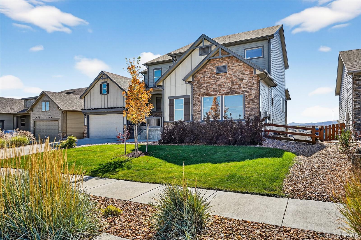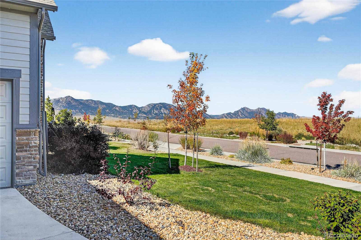Find us on...
Dashboard
- 7 Beds
- 5 Baths
- 4,443 Sqft
- .21 Acres
New Search X
18422 W 95th Place
Mountain Views, Modern Design, Heated Home Gym = Colorado Living at Its Best! Live where every window frames the Rockies. Set on an elevated north–south lot backing to open space, this 7 bed, 5 bath, 2022 modern walkout in Arvada’s Candelas community delivers sun soaked southern exposure and sweeping mountain views that stretch from sunrise glow to fiery sunset. Step inside and feel the light. Wide plank floors, designer tile, and custom finishes create a clean, warm style that pairs perfectly with Colorado’s landscape. The open main level centers on a chef’s kitchen - quartz island, walk-in pantry, professional appliances - flowing into a great room with wall to wall glass and indoor/outdoor connection to the view. Upstairs, the primary suite in the southwest corner captures sunset skies and full mountain panorama; a spa bath with a northwest facing shower window that perfectly frames the flatirons. Three more ensuite bedrooms complete the upper level, for a 4 bed up coveted layout! Downstairs, the finished walkout adds two additional bedrooms, a full bath, and a bright recreation zone for movies or guests. And then: the gym space. The heated, high ceiling third car garage bay is finished and currently equipped as a year round home fitness studio with storage for gear and adventure. Outside, enjoy multiple decks, patios, garden beds, and a swing ready patio overlooking the foothills. Residents enjoy Candelas many amenities: two recreation centers with pools and fitness, tennis and pickleball courts, playgrounds, a dog park, 13.5 miles of hiking / biking trails, and over 11,500 acres of open space. Six distinct villages and year round community events create Candelas’ signature “Life Wide Open” lifestyle. 18422 W 95th Place offers what buyers wait for - big views, modern comfort, and Colorado living done right. Listed to sell at $1.275 M - schedule your showing today!
Listing Office: Compass Colorado, LLC - Boulder 
Essential Information
- MLS® #4330199
- Price$1,275,000
- Bedrooms7
- Bathrooms5.00
- Full Baths4
- Half Baths1
- Square Footage4,443
- Acres0.21
- Year Built2022
- TypeResidential
- Sub-TypeSingle Family Residence
- StyleContemporary
- StatusActive
Community Information
- Address18422 W 95th Place
- SubdivisionCandelas Flg 4 Amd 1
- CityArvada
- CountyJefferson
- StateCO
- Zip Code80007
Amenities
- Parking Spaces3
Amenities
Clubhouse, Fitness Center, Garden Area, Park, Playground, Pool, Spa/Hot Tub, Tennis Court(s), Trail(s)
Utilities
Cable Available, Electricity Connected, Natural Gas Connected
Parking
Concrete, Heated Garage, Insulated Garage, Oversized, Storage
View
City, Meadow, Mountain(s), Plains
Interior
- HeatingForced Air
- CoolingCentral Air
- FireplaceYes
- FireplacesLiving Room
- StoriesTwo
Interior Features
Breakfast Bar, Built-in Features, Ceiling Fan(s), Eat-in Kitchen, Entrance Foyer, Five Piece Bath, High Ceilings, High Speed Internet, In-Law Floorplan, Jack & Jill Bathroom, Kitchen Island, Open Floorplan, Pantry, Primary Suite, Walk-In Closet(s)
Appliances
Cooktop, Dishwasher, Disposal, Dryer, Microwave, Oven, Range Hood, Refrigerator, Washer
Exterior
- RoofComposition
- FoundationSlab
Exterior Features
Balcony, Fire Pit, Garden, Lighting, Private Yard, Rain Gutters
Lot Description
Borders Public Land, Foothills, Greenbelt, Landscaped, Near Public Transit, Near Ski Area
School Information
- DistrictJefferson County R-1
- ElementaryArvada K-8
- MiddleThree Creeks
- HighRalston Valley
Additional Information
- Date ListedNovember 13th, 2025
- ZoningRes
Listing Details
Compass Colorado, LLC - Boulder
 Terms and Conditions: The content relating to real estate for sale in this Web site comes in part from the Internet Data eXchange ("IDX") program of METROLIST, INC., DBA RECOLORADO® Real estate listings held by brokers other than RE/MAX Professionals are marked with the IDX Logo. This information is being provided for the consumers personal, non-commercial use and may not be used for any other purpose. All information subject to change and should be independently verified.
Terms and Conditions: The content relating to real estate for sale in this Web site comes in part from the Internet Data eXchange ("IDX") program of METROLIST, INC., DBA RECOLORADO® Real estate listings held by brokers other than RE/MAX Professionals are marked with the IDX Logo. This information is being provided for the consumers personal, non-commercial use and may not be used for any other purpose. All information subject to change and should be independently verified.
Copyright 2025 METROLIST, INC., DBA RECOLORADO® -- All Rights Reserved 6455 S. Yosemite St., Suite 500 Greenwood Village, CO 80111 USA
Listing information last updated on November 14th, 2025 at 9:34pm MST.

