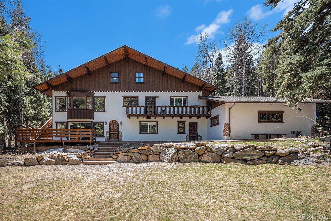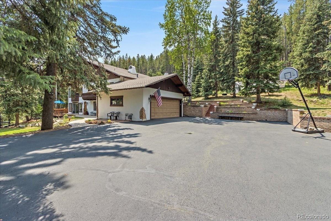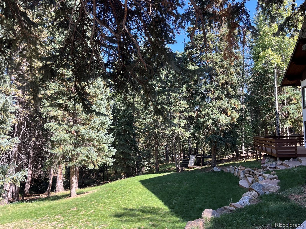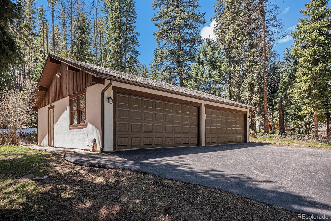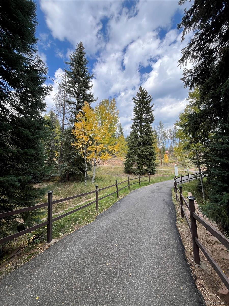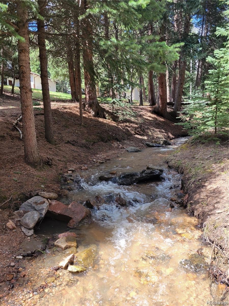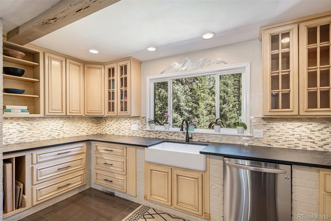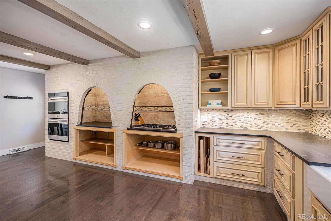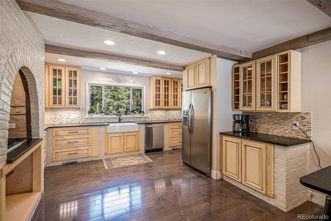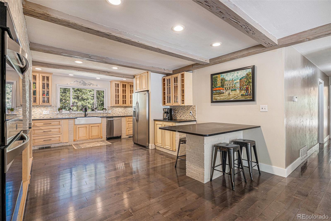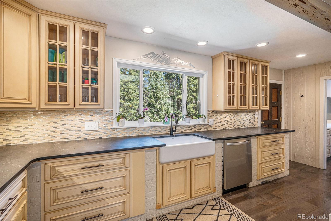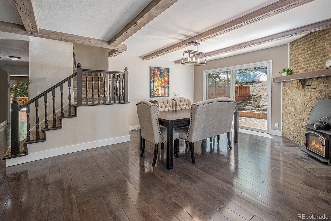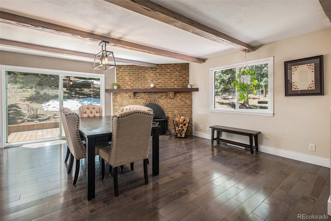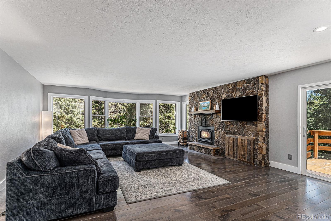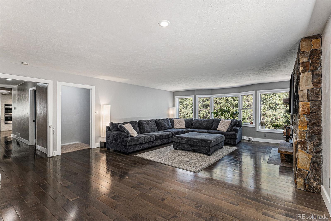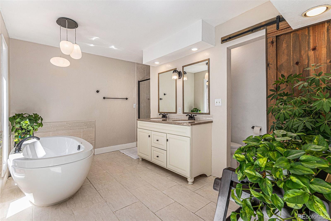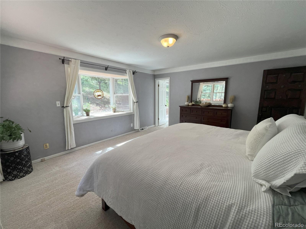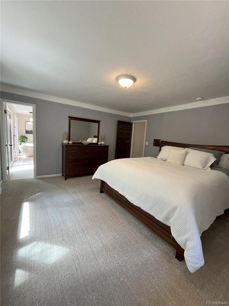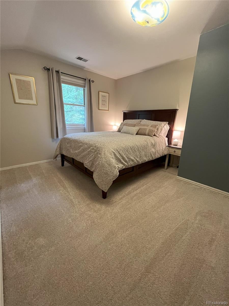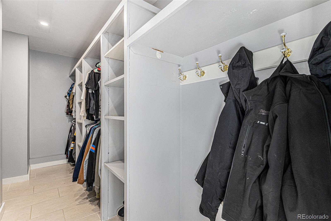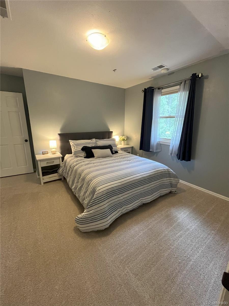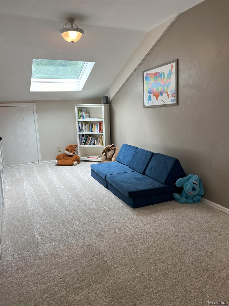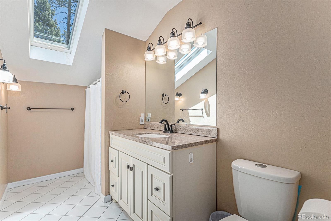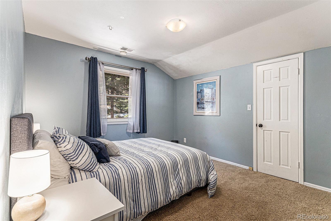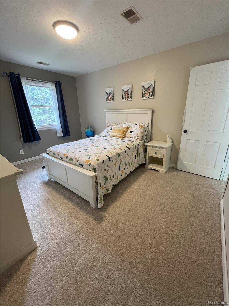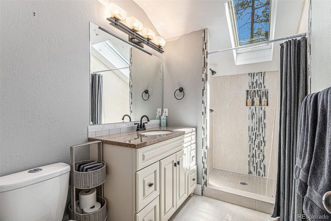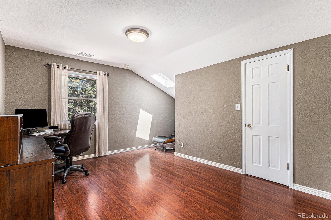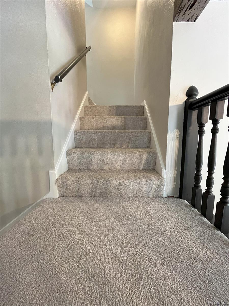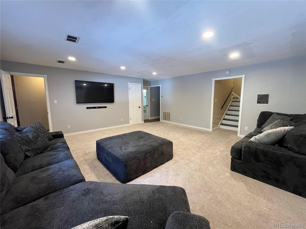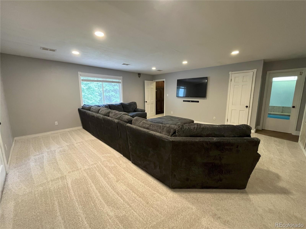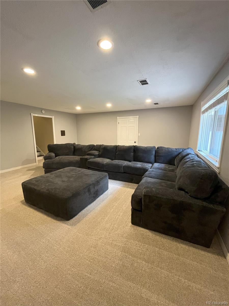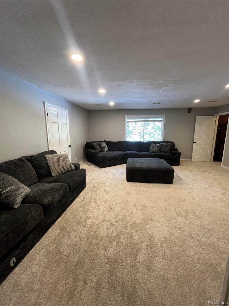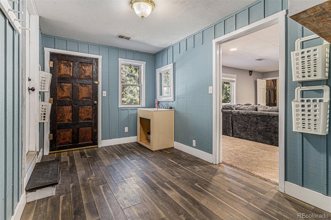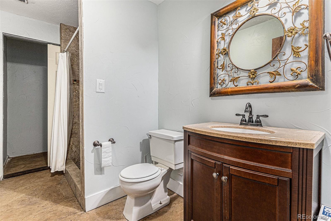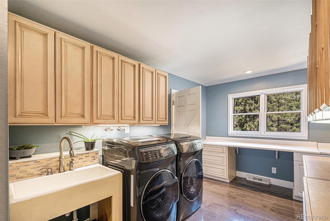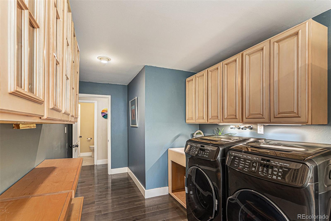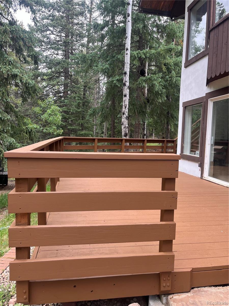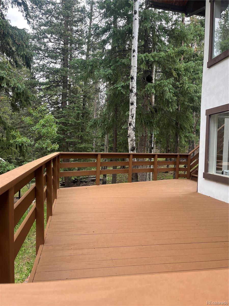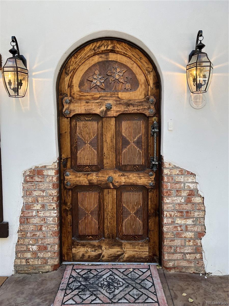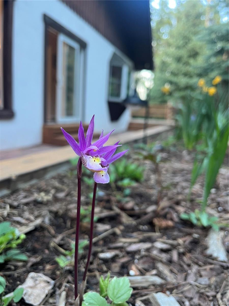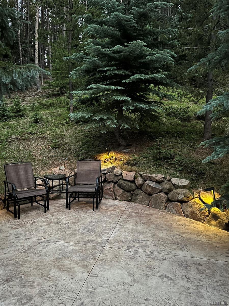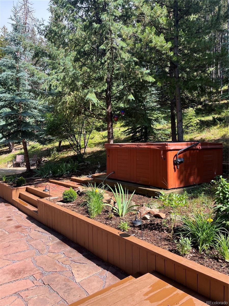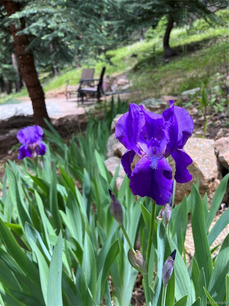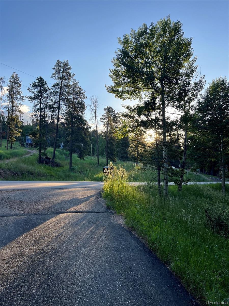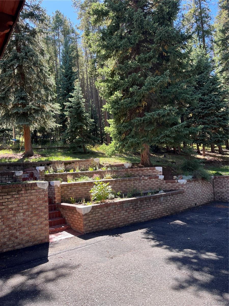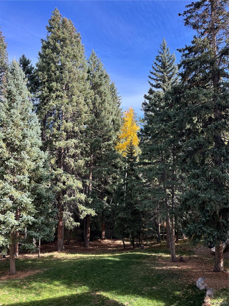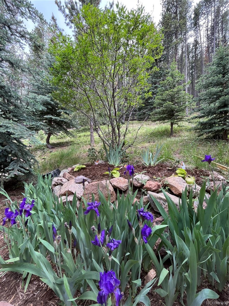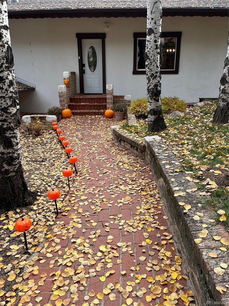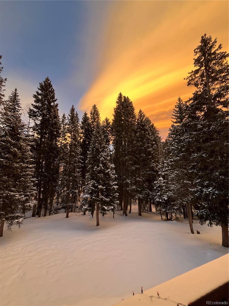Find us on...
Dashboard
- 5 Beds
- 4 Baths
- 5,738 Sqft
- 3.1 Acres
New Search X
34498 Forest Estates Road
Significant expansion on the lot size! Owners recently absorbed an adjacent 1+ acre lot, bringing the new total property size to a sprawling 3.1+ acres and ensuring your privacy. The home offers nearly 6000 square feet of living space, 6 garage spaces, all on a private lot with blacktopped driveway, public water supply, and a live creek. This three-story, 5 bed, 4.5 bath chalet exudes a delightful blend of charm, character, and contemporary flair. The kitchen features a Bosch 5 burner cooktop, custom maple cabinetry, extensive granite counters, hardwood floors, and stainless steel appliances. The main-level primary suite offers serene views of the forest and features a luxurious master bathroom complete with a deep soaking tub, dual shower heads, and a generously sized walk-in closet. Upstairs, a sizable common area centers two 3/4 baths and four bedrooms, each boasting substantial walk-in closets. Descending to the lower level, you'll discover a welcoming family room, a secluded exercise room and, an additional storage room. Set on 3.1+ private acres, the outdoor amenities include a charming playhouse, playground, extensive decks (freshly refinished and painted), brick and stone patios, and a hot tub that is included in the sale! Ample parking space, including room for boats and RVs, is provided by the blacktopped parking area, alongside a 2-car attached garage and a spacious 4-car detached garage, currently being used as a workshop. Located less than 15 minutes from downtown Evergreen and/or Conifer. Minutes away from Maxwell, Cub Creek and Flying J.
Listing Office: Eisenhard Realty Group 
Essential Information
- MLS® #4332019
- Price$1,295,000
- Bedrooms5
- Bathrooms4.00
- Full Baths2
- Half Baths1
- Square Footage5,738
- Acres3.10
- Year Built1967
- TypeResidential
- Sub-TypeSingle Family Residence
- StyleTraditional
- StatusPending
Community Information
- Address34498 Forest Estates Road
- SubdivisionBrook Forest
- CityEvergreen
- CountyJefferson
- StateCO
- Zip Code80439
Amenities
- Parking Spaces12
- # of Garages6
- Is WaterfrontYes
- WaterfrontStream
- Has PoolYes
- PoolIndoor
Interior
- HeatingForced Air, Natural Gas
- CoolingNone
- FireplaceYes
- # of Fireplaces2
- StoriesTwo
Interior Features
Breakfast Bar, Ceiling Fan(s), Eat-in Kitchen, Five Piece Bath, Kitchen Island, Pantry, Primary Suite, Solid Surface Counters, Hot Tub, Walk-In Closet(s)
Appliances
Cooktop, Dishwasher, Double Oven, Oven, Refrigerator
Fireplaces
Dining Room, Living Room, Wood Burning
Exterior
- WindowsDouble Pane Windows
- RoofComposition
School Information
- DistrictJefferson County R-1
- ElementaryWilmot
- MiddleEvergreen
- HighEvergreen
Additional Information
- Date ListedFebruary 14th, 2025
- ZoningMR-1
Listing Details
 Eisenhard Realty Group
Eisenhard Realty Group
 Terms and Conditions: The content relating to real estate for sale in this Web site comes in part from the Internet Data eXchange ("IDX") program of METROLIST, INC., DBA RECOLORADO® Real estate listings held by brokers other than RE/MAX Professionals are marked with the IDX Logo. This information is being provided for the consumers personal, non-commercial use and may not be used for any other purpose. All information subject to change and should be independently verified.
Terms and Conditions: The content relating to real estate for sale in this Web site comes in part from the Internet Data eXchange ("IDX") program of METROLIST, INC., DBA RECOLORADO® Real estate listings held by brokers other than RE/MAX Professionals are marked with the IDX Logo. This information is being provided for the consumers personal, non-commercial use and may not be used for any other purpose. All information subject to change and should be independently verified.
Copyright 2026 METROLIST, INC., DBA RECOLORADO® -- All Rights Reserved 6455 S. Yosemite St., Suite 500 Greenwood Village, CO 80111 USA
Listing information last updated on February 2nd, 2026 at 2:48am MST.

