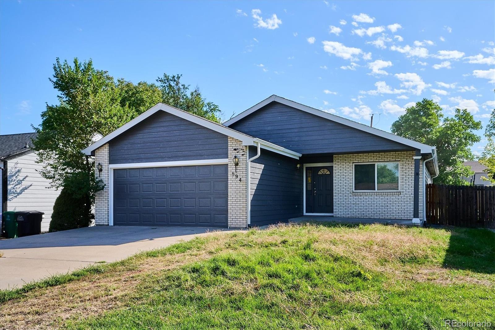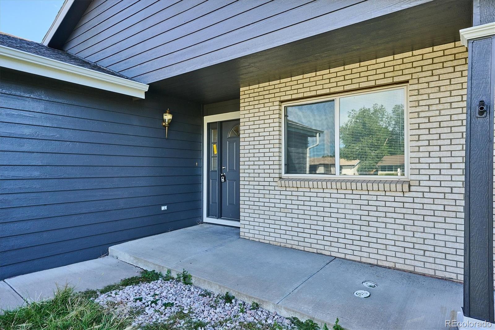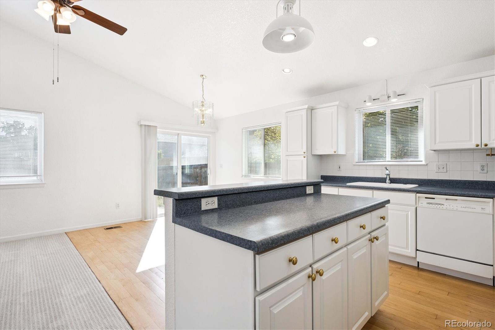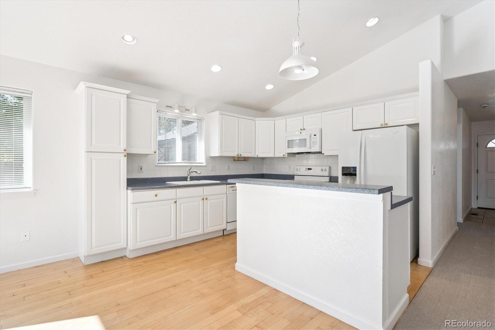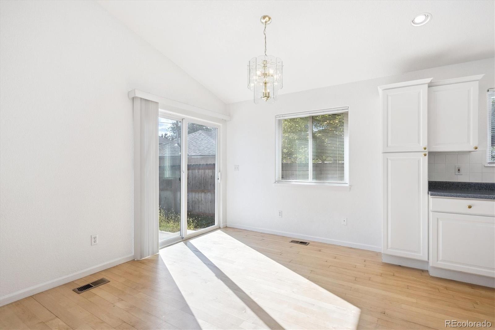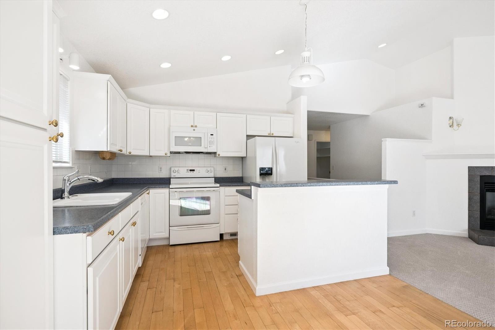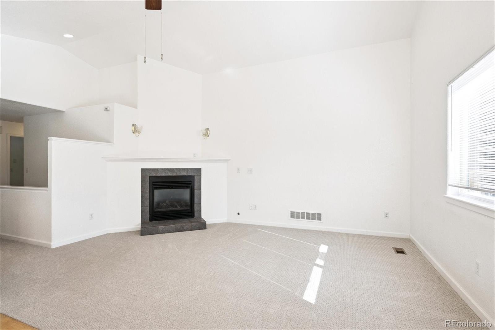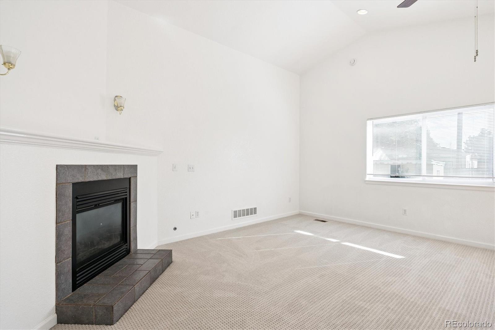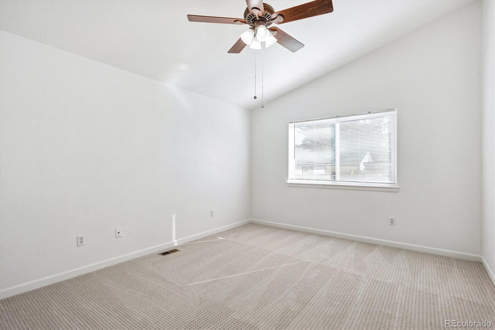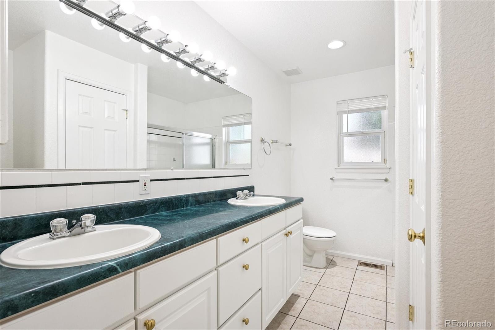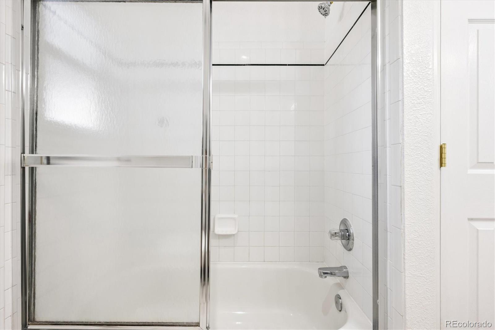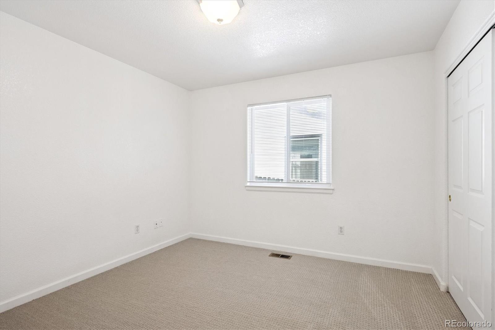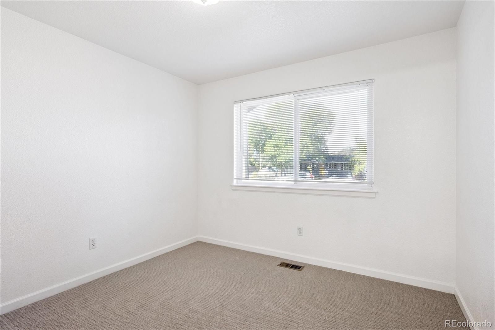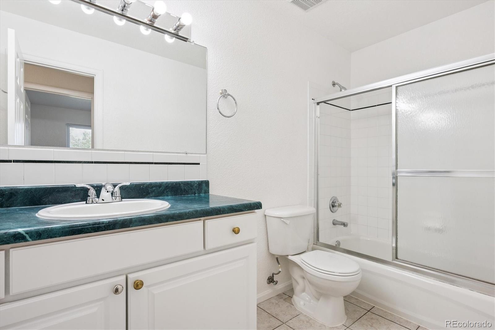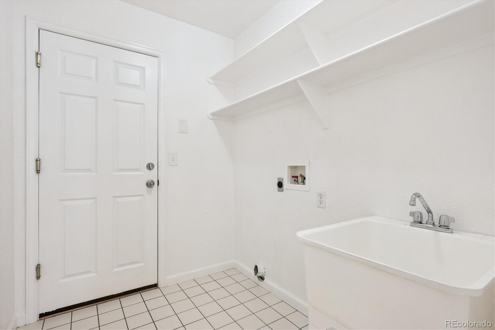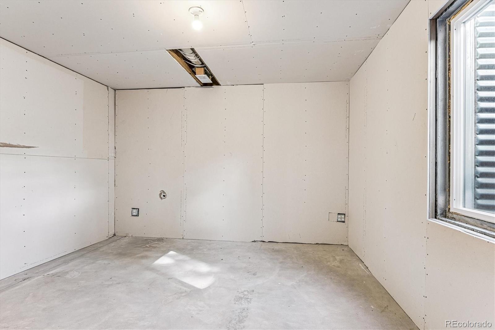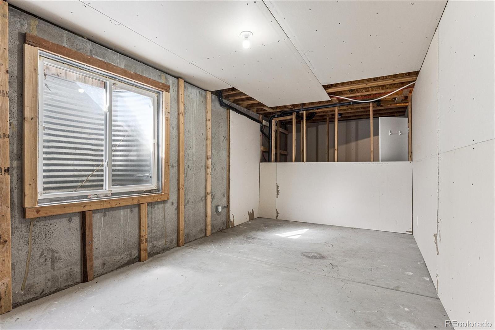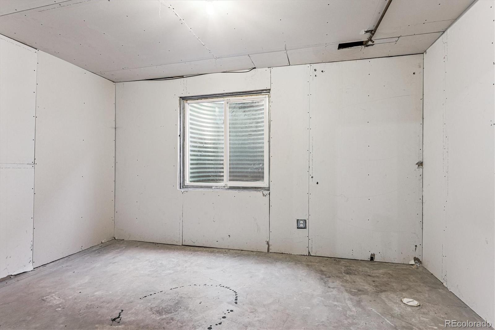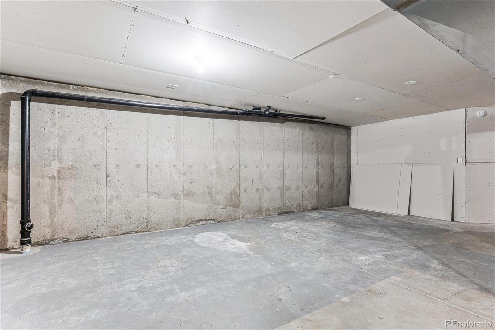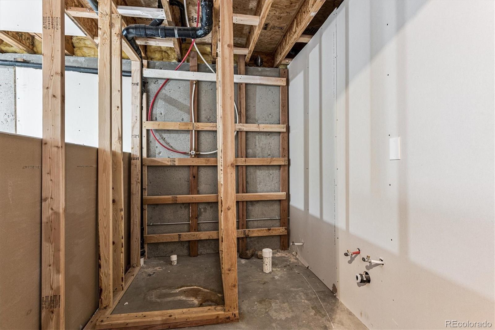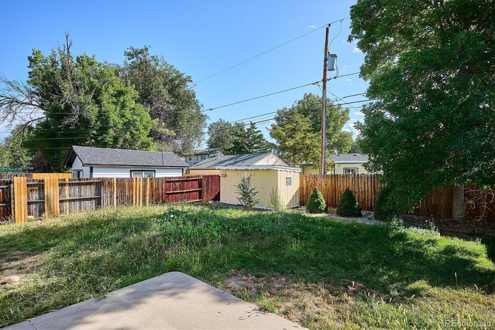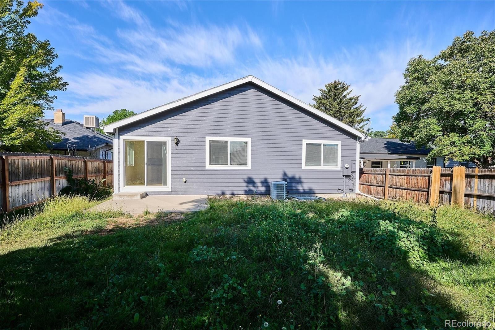Find us on...
Dashboard
- 3 Beds
- 2 Baths
- 1,401 Sqft
- .15 Acres
New Search X
894 S Krameria Street
Welcome to this beautifully maintained 3-bedroom, 2-bath home in a PRIME LOCATION! Featuring a bright, airy open layout designed for modern living, this home is equipped with central air for year-round comfort and showcases brand new carpet throughout. The freshly painted exterior adds amazing curb appeal, while inside, natural light fills the spacious living areas, creating a warm and inviting atmosphere. The large private yard offers plenty of room to relax, garden, or entertain, complete with a storage shed and sitting on a .15-acre lot. Downstairs, the full partially finished basement is full of potential—already sectioned with walls and three additional bedrooms with egress windows, it’s open to your creative touch and can easily be expanded to fit your needs, hobbies, or guest space. Enjoy being close to Cherry Creek trails and parks—a highly sought-after amenity—while also being walking distance from George Washington High School and just minutes from shopping, dining, and entertainment in Denver. With easy access to S. Parker Rd, you’re never far from everything the city has to offer. BEST DEAL IN THE AREA—don’t miss your chance to own a home with space, style, comfort, and unmatched location!
Listing Office: Keller Williams Integrity Real Estate LLC 
Essential Information
- MLS® #4336081
- Price$585,000
- Bedrooms3
- Bathrooms2.00
- Full Baths2
- Square Footage1,401
- Acres0.15
- Year Built2002
- TypeResidential
- Sub-TypeSingle Family Residence
- StyleContemporary
- StatusActive
Community Information
- Address894 S Krameria Street
- SubdivisionCapitol Hill Terrace
- CityDenver
- CountyDenver
- StateCO
- Zip Code80224
Amenities
- Parking Spaces2
- ParkingConcrete
- # of Garages2
Utilities
Cable Available, Electricity Connected, Natural Gas Connected
Interior
- HeatingForced Air, Natural Gas
- CoolingCentral Air
- FireplaceYes
- # of Fireplaces1
- FireplacesGas, Living Room
- StoriesOne
Interior Features
Ceiling Fan(s), Eat-in Kitchen, High Ceilings, Kitchen Island, Vaulted Ceiling(s)
Appliances
Dishwasher, Microwave, Oven, Refrigerator
Exterior
- Exterior FeaturesPrivate Yard, Rain Gutters
- WindowsEgress Windows
- RoofComposition
- FoundationSlab
Lot Description
Level, Sprinklers In Front, Sprinklers In Rear
School Information
- DistrictDenver 1
- ElementaryMcMeen
- MiddleHill
- HighGeorge Washington
Additional Information
- Date ListedSeptember 17th, 2025
- ZoningS-SU-D
Listing Details
Keller Williams Integrity Real Estate LLC
 Terms and Conditions: The content relating to real estate for sale in this Web site comes in part from the Internet Data eXchange ("IDX") program of METROLIST, INC., DBA RECOLORADO® Real estate listings held by brokers other than RE/MAX Professionals are marked with the IDX Logo. This information is being provided for the consumers personal, non-commercial use and may not be used for any other purpose. All information subject to change and should be independently verified.
Terms and Conditions: The content relating to real estate for sale in this Web site comes in part from the Internet Data eXchange ("IDX") program of METROLIST, INC., DBA RECOLORADO® Real estate listings held by brokers other than RE/MAX Professionals are marked with the IDX Logo. This information is being provided for the consumers personal, non-commercial use and may not be used for any other purpose. All information subject to change and should be independently verified.
Copyright 2025 METROLIST, INC., DBA RECOLORADO® -- All Rights Reserved 6455 S. Yosemite St., Suite 500 Greenwood Village, CO 80111 USA
Listing information last updated on November 5th, 2025 at 9:48pm MST.

