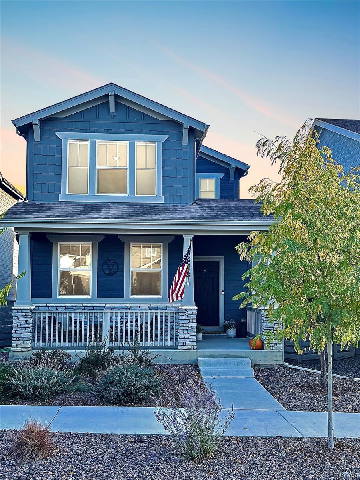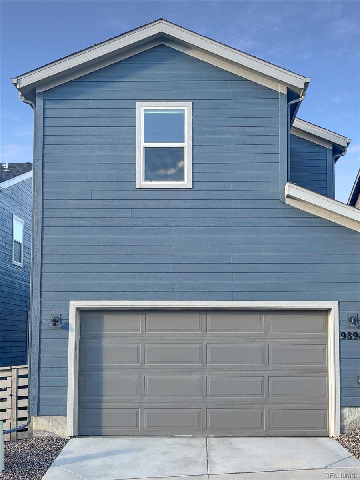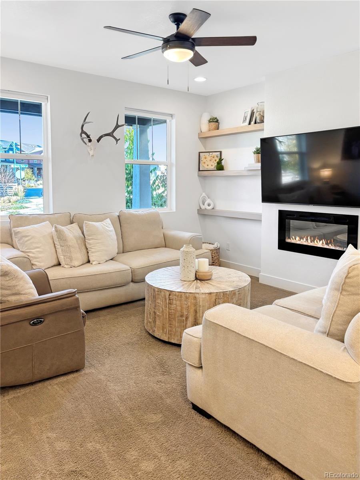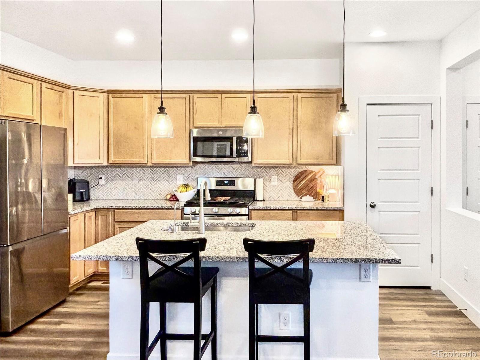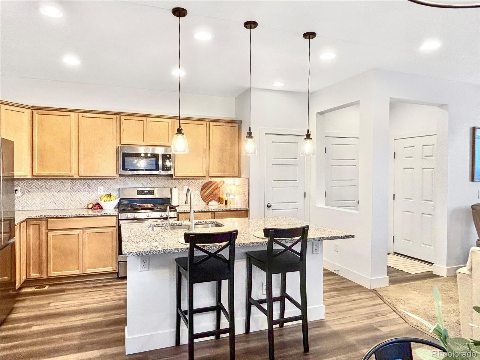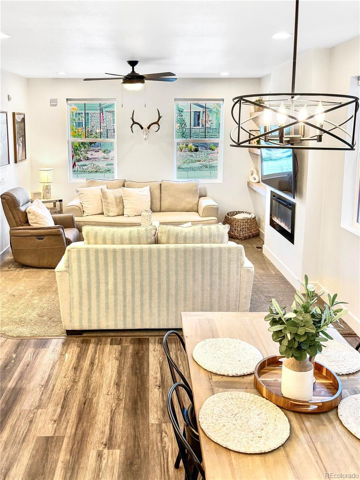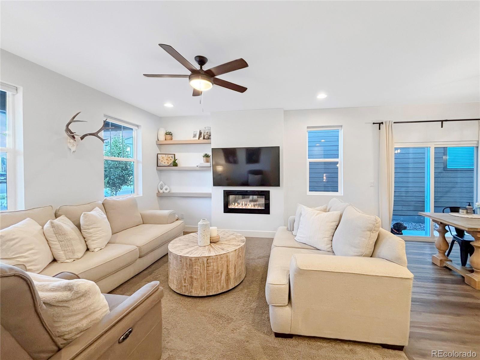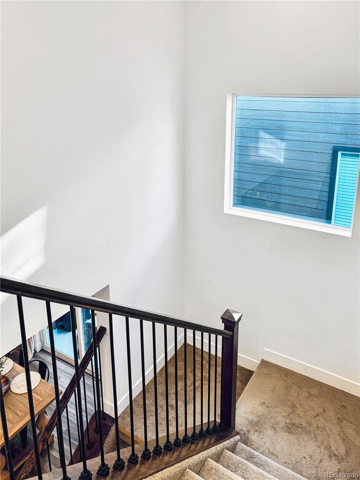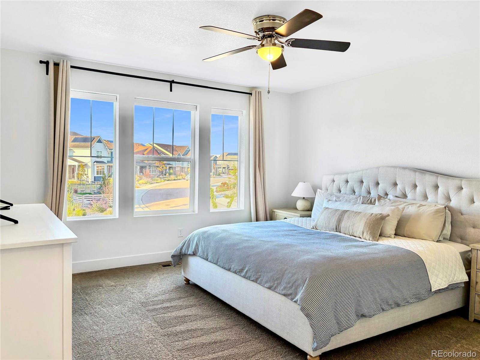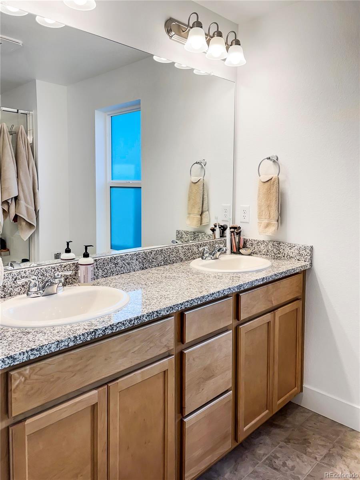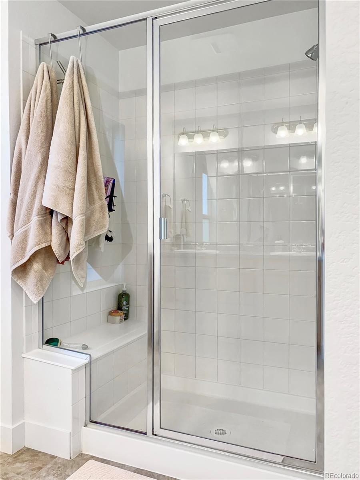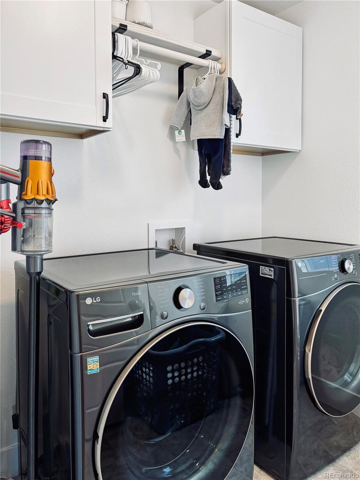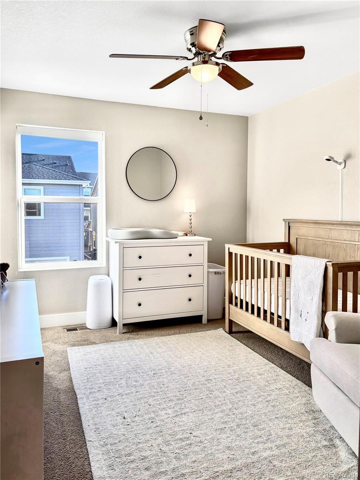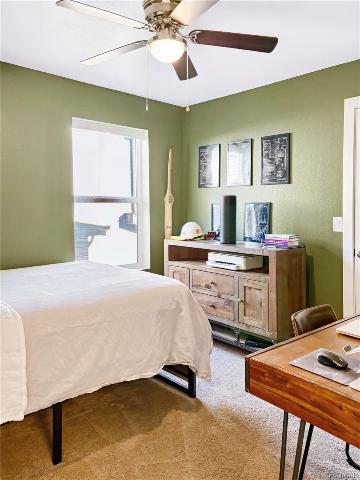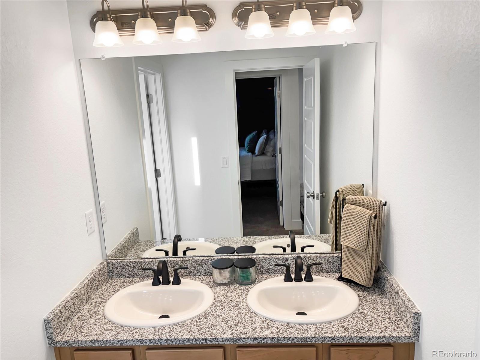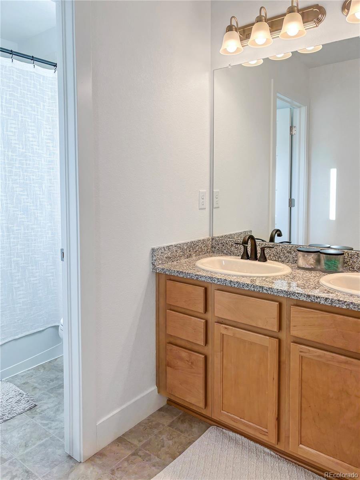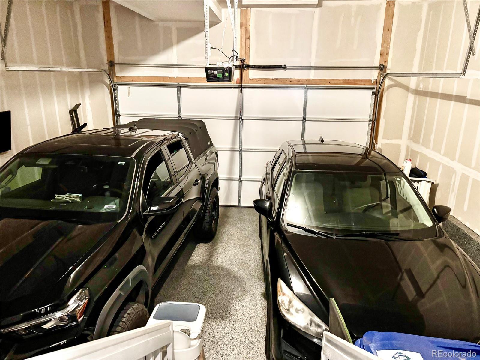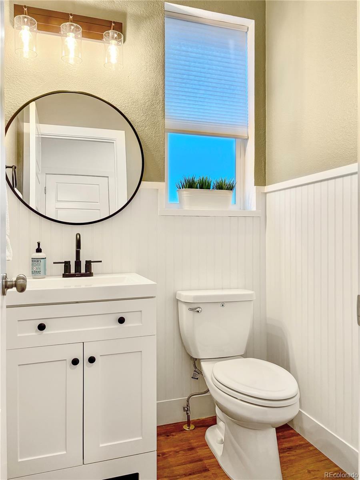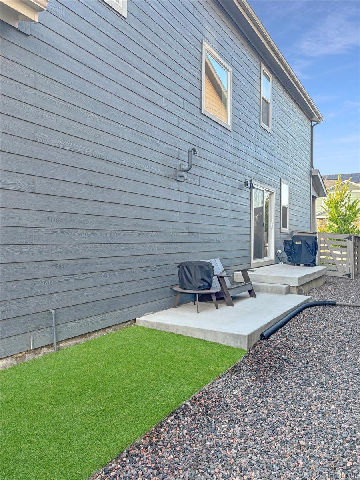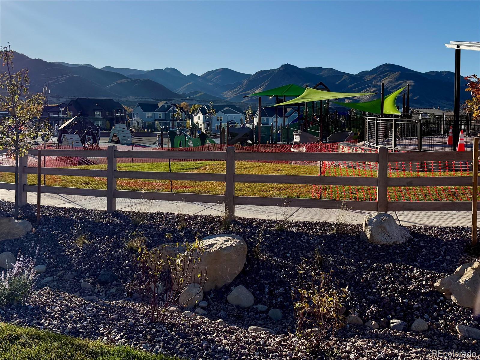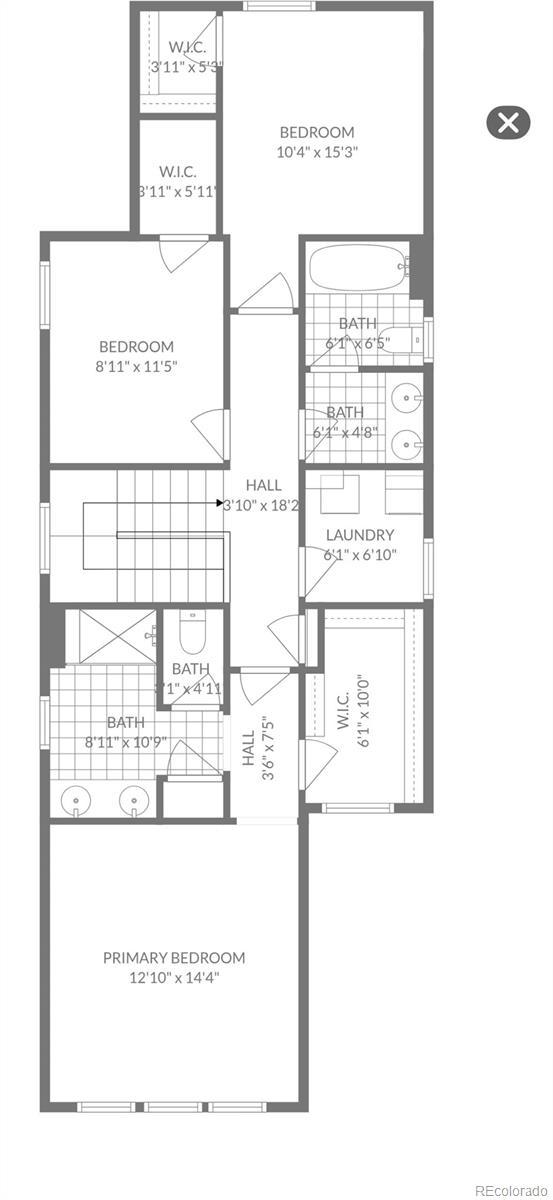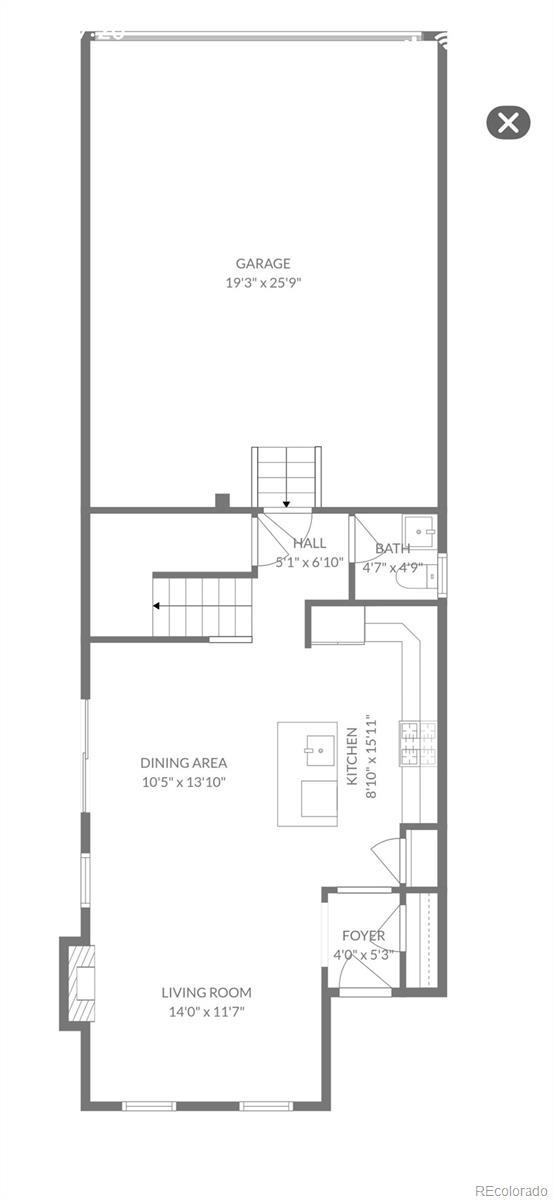Find us on...
Dashboard
- 3 Beds
- 3 Baths
- 1,675 Sqft
- .06 Acres
New Search X
9898 Monte Vista Avenue
Best Price & Best Value in Sterling Ranch! Seller willing to offer concession for rate buy down. Ask me about List and Lock lower rate program using preferred lender. Welcome to this immaculate, nearly new 3-bedroom, 3-bathroom home located in the highly sought-after Sterling Ranch community—offering incredible value and modern comfort at an unbeatable price! Step inside to a bright, open floor plan with luxury vinyl plank flooring, a modern fireplace, and a spacious dining area perfect for entertaining. The kitchen boasts stainless steel appliances, a large center island, ample storage with pantry, and beautiful granite countertops. Upstairs, the primary suite is your personal retreat with an en suite bath, oversized shower, and double sinks with granite counters. Two additional bedrooms share a full bath, and the convenient upper-level laundry comes complete with a nearly new washer and dryer (included!). Enjoy added efficiency with a tankless water heater and low-maintenance living thanks to the zero-scaped exterior. The attached 2-car garage adds even more convenience. All of this in a premier master-planned community at the base of the foothills, offering access to trails, parks, and top-rated amenities. Don’t miss this opportunity—schedule your showing today!
Listing Office: HomeSmart Realty 
Essential Information
- MLS® #4340035
- Price$580,000
- Bedrooms3
- Bathrooms3.00
- Full Baths1
- Half Baths1
- Square Footage1,675
- Acres0.06
- Year Built2022
- TypeResidential
- Sub-TypeSingle Family Residence
- StyleCottage
- StatusActive
Community Information
- Address9898 Monte Vista Avenue
- SubdivisionSterling Ranch
- CityLittleton
- CountyDouglas
- StateCO
- Zip Code80125
Amenities
- Parking Spaces2
- ParkingConcrete
- # of Garages2
Amenities
Clubhouse, Fitness Center, Park, Playground
Utilities
Cable Available, Electricity Connected, Internet Access (Wired), Natural Gas Connected
Interior
- HeatingForced Air
- CoolingCentral Air
- FireplaceYes
- # of Fireplaces1
- FireplacesFamily Room
- StoriesTwo
Interior Features
Ceiling Fan(s), Kitchen Island, Open Floorplan, Pantry, Primary Suite, Smoke Free, Walk-In Closet(s)
Appliances
Dishwasher, Disposal, Dryer, Microwave, Oven, Range, Refrigerator, Sump Pump, Tankless Water Heater, Washer
Exterior
- RoofShingle, Composition
School Information
- DistrictDouglas RE-1
- ElementaryRoxborough
- MiddleRanch View
- HighThunderridge
Additional Information
- Date ListedOctober 16th, 2025
Listing Details
 HomeSmart Realty
HomeSmart Realty
 Terms and Conditions: The content relating to real estate for sale in this Web site comes in part from the Internet Data eXchange ("IDX") program of METROLIST, INC., DBA RECOLORADO® Real estate listings held by brokers other than RE/MAX Professionals are marked with the IDX Logo. This information is being provided for the consumers personal, non-commercial use and may not be used for any other purpose. All information subject to change and should be independently verified.
Terms and Conditions: The content relating to real estate for sale in this Web site comes in part from the Internet Data eXchange ("IDX") program of METROLIST, INC., DBA RECOLORADO® Real estate listings held by brokers other than RE/MAX Professionals are marked with the IDX Logo. This information is being provided for the consumers personal, non-commercial use and may not be used for any other purpose. All information subject to change and should be independently verified.
Copyright 2025 METROLIST, INC., DBA RECOLORADO® -- All Rights Reserved 6455 S. Yosemite St., Suite 500 Greenwood Village, CO 80111 USA
Listing information last updated on December 20th, 2025 at 8:48am MST.

