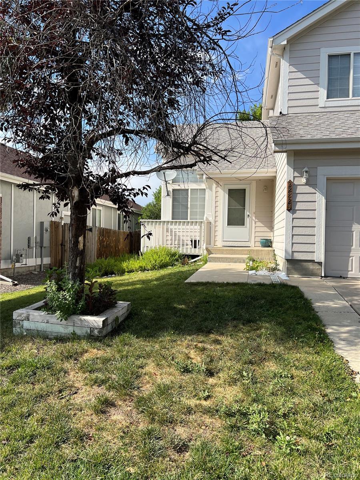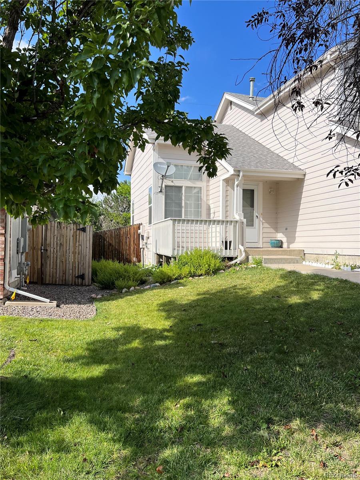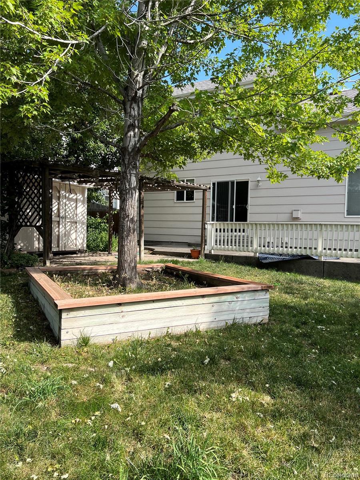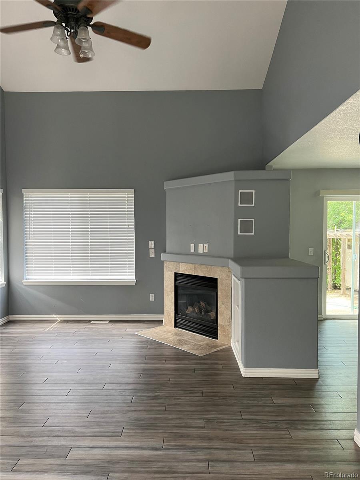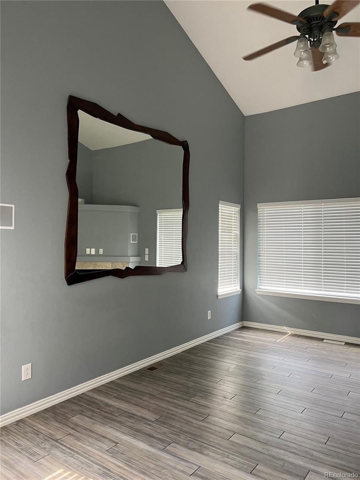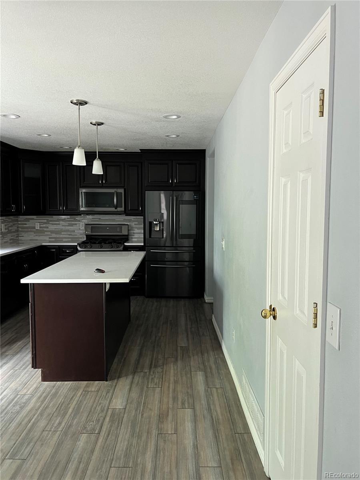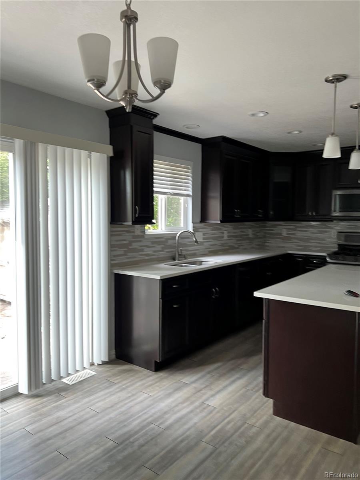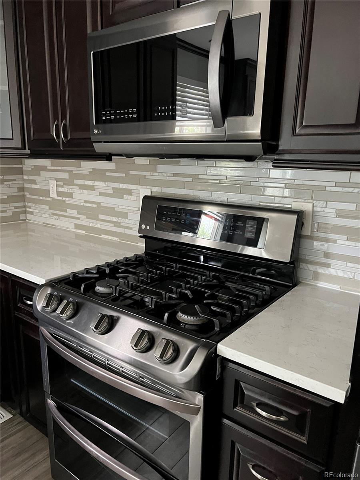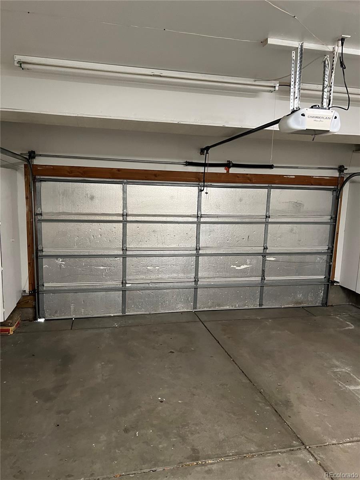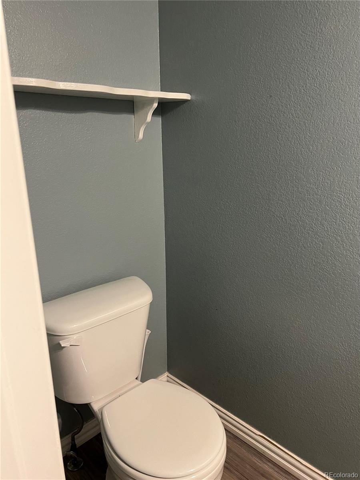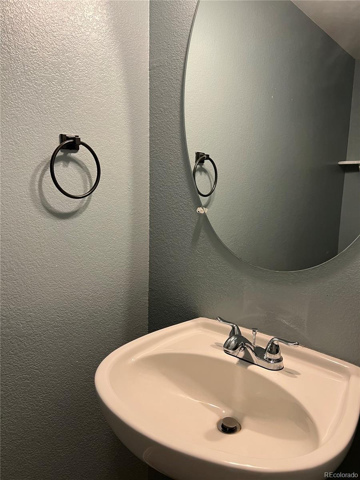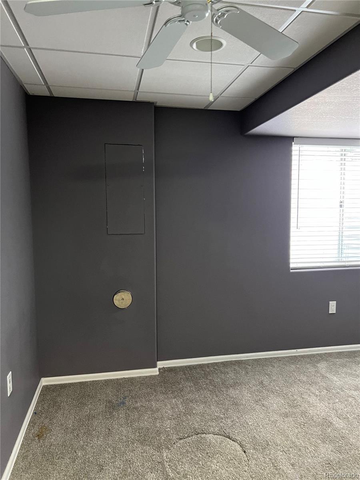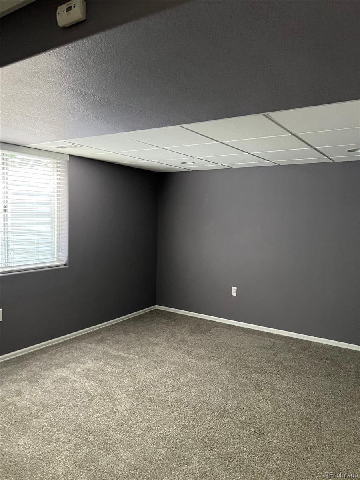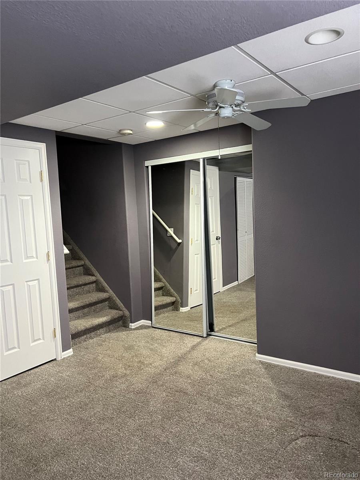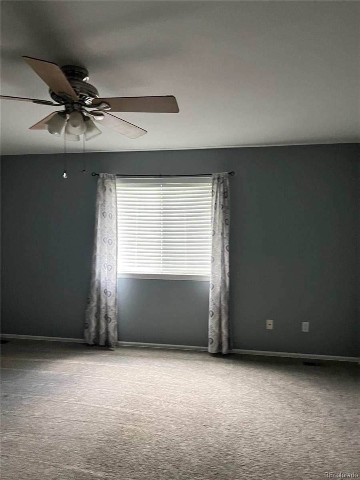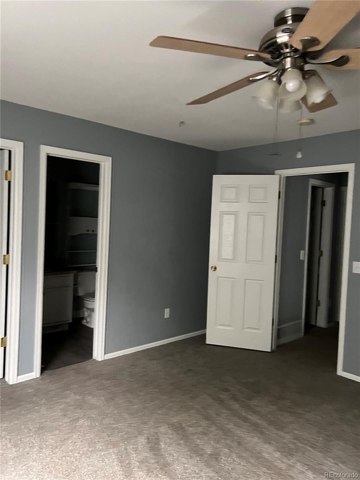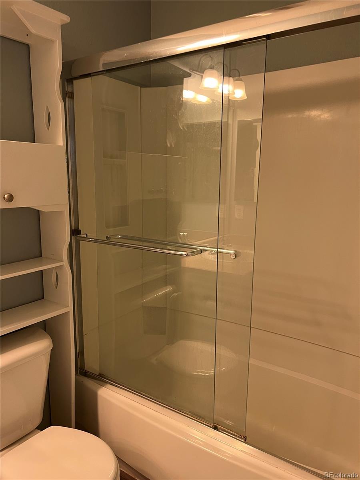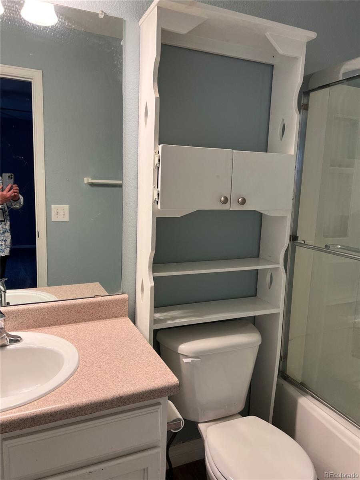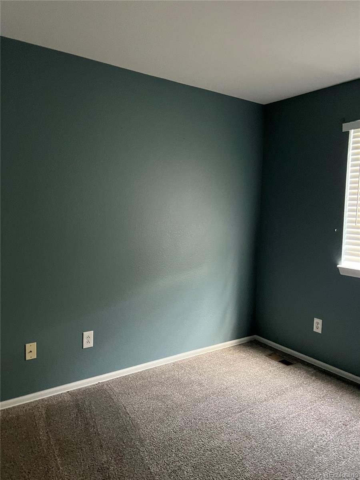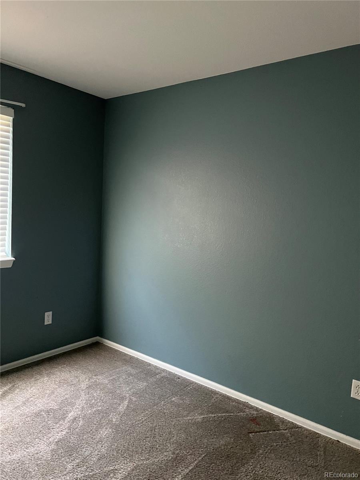Find us on...
Dashboard
- 4 Beds
- 3 Baths
- 2,044 Sqft
- .12 Acres
New Search X
22823 E Orchard Place
*******SHOWINGS BY APPOINTMENTS ONLY 24 hours advance notice minimum: The sale and the possession is subject to the existing lease: Current rent $2950 Lease expires 10/31/2024 Investment property, a rental, no SPD. Discover your dream home in the sought-after community of Saddle Rock Ridge, within the prestigious Cherry Creek School District. This remarkable residence boasts a meticulously remodeled kitchen complete with 42-inch cabinets, stunning quartz countertops, a sizable island, and a gas stove for the culinary enthusiast. Find your personal sanctuary as the property backs onto tranquil open space and a greenbelt, ensuring utmost privacy. Enjoy outdoor living at its finest on your stamped concrete patio, adorned with a charming pergola—a perfect setting for hosting. A spacious storage shed adds convenience. Venture downstairs to a finished basement, offering the flexibility to serve as a recreation room, a 4th non-conforming bedroom, or any space tailored to your lifestyle. With a newer furnace for peace of mind, and located within walking distance to schools, parks, and trails, this home encapsulates the ideal blend of comfort and community spirit. Just moments away from Southlands Mall and with easy access to E470, your ideal home awaits!
Listing Office: A+ LIFE'S AGENCY 
Essential Information
- MLS® #4351851
- Price$534,000
- Bedrooms4
- Bathrooms3.00
- Full Baths2
- Half Baths1
- Square Footage2,044
- Acres0.12
- Year Built2001
- TypeResidential
- Sub-TypeSingle Family Residence
- StatusActive
Community Information
- Address22823 E Orchard Place
- SubdivisionSADDLE ROCK RIDGE
- CityAurora
- CountyArapahoe
- StateCO
- Zip Code80015
Amenities
- Parking Spaces2
- # of Garages2
Interior
- HeatingForced Air
- CoolingCentral Air
- StoriesTwo
Interior Features
Ceiling Fan(s), Eat-in Kitchen, Kitchen Island, Open Floorplan, Vaulted Ceiling(s)
Appliances
Dishwasher, Disposal, Range, Refrigerator
Exterior
- Lot DescriptionLevel
- WindowsDouble Pane Windows
- RoofComposition
School Information
- DistrictCherry Creek 5
- ElementaryCanyon Creek
- MiddleThunder Ridge
- HighCherokee Trail
Additional Information
- Date ListedAugust 21st, 2023
Listing Details
 A+ LIFE'S AGENCY
A+ LIFE'S AGENCY- Office Contactboklein@comcast.net
 Terms and Conditions: The content relating to real estate for sale in this Web site comes in part from the Internet Data eXchange ("IDX") program of METROLIST, INC., DBA RECOLORADO® Real estate listings held by brokers other than RE/MAX Professionals are marked with the IDX Logo. This information is being provided for the consumers personal, non-commercial use and may not be used for any other purpose. All information subject to change and should be independently verified.
Terms and Conditions: The content relating to real estate for sale in this Web site comes in part from the Internet Data eXchange ("IDX") program of METROLIST, INC., DBA RECOLORADO® Real estate listings held by brokers other than RE/MAX Professionals are marked with the IDX Logo. This information is being provided for the consumers personal, non-commercial use and may not be used for any other purpose. All information subject to change and should be independently verified.
Copyright 2024 METROLIST, INC., DBA RECOLORADO® -- All Rights Reserved 6455 S. Yosemite St., Suite 500 Greenwood Village, CO 80111 USA
Listing information last updated on May 8th, 2024 at 7:33am MDT.

